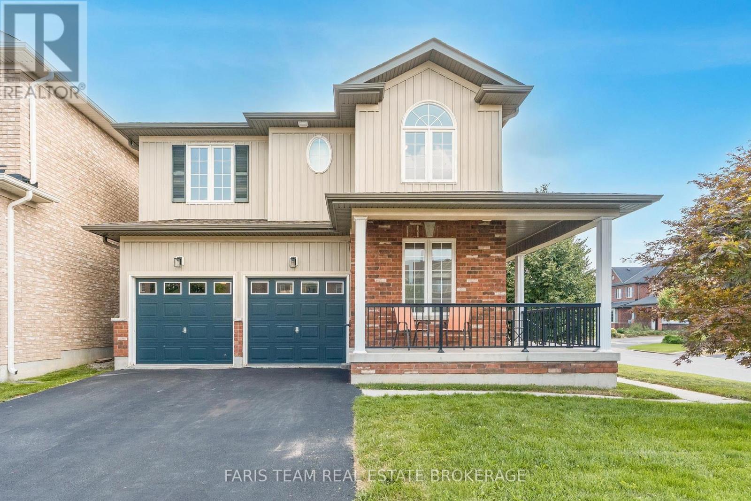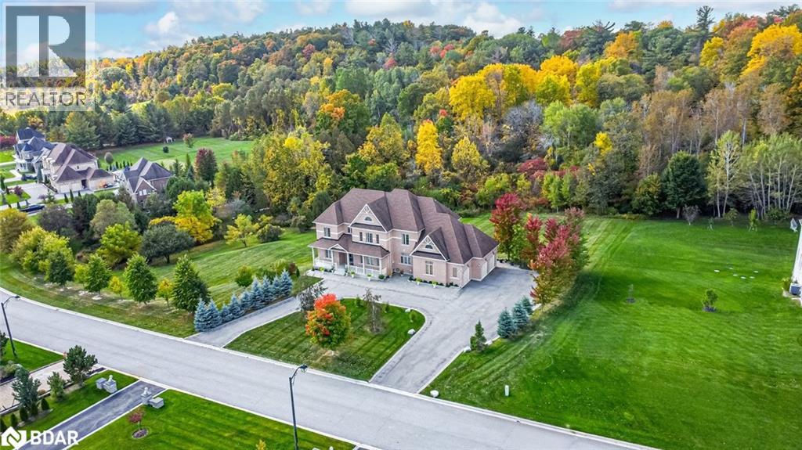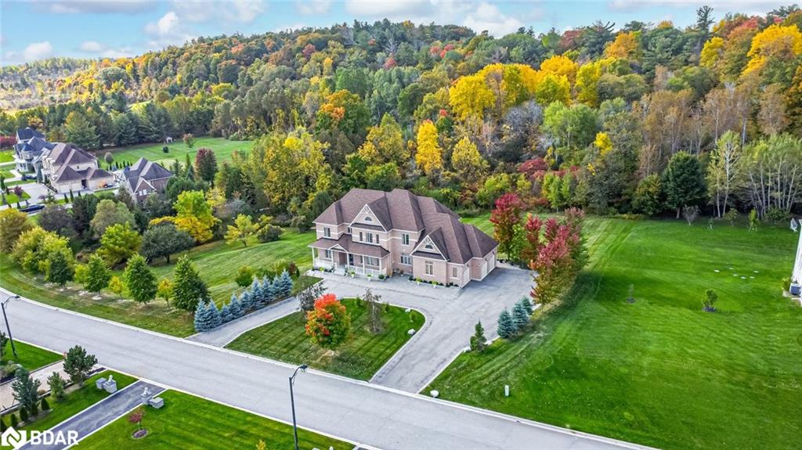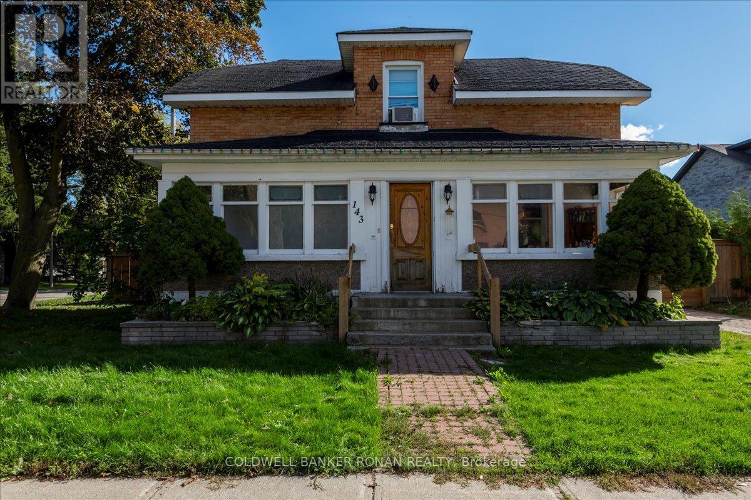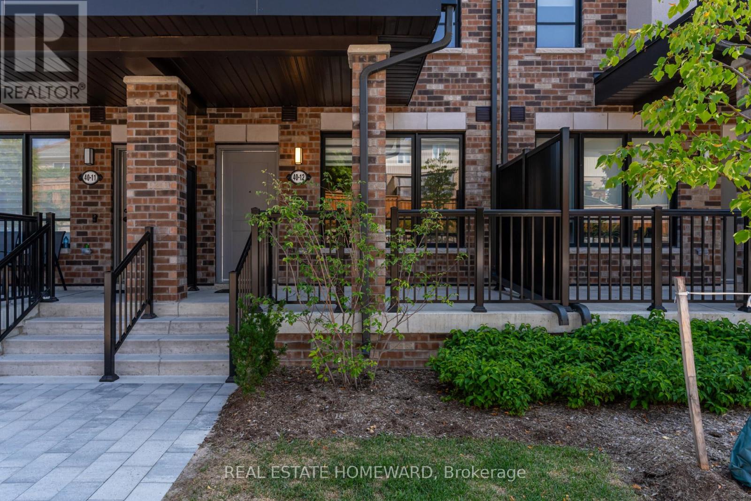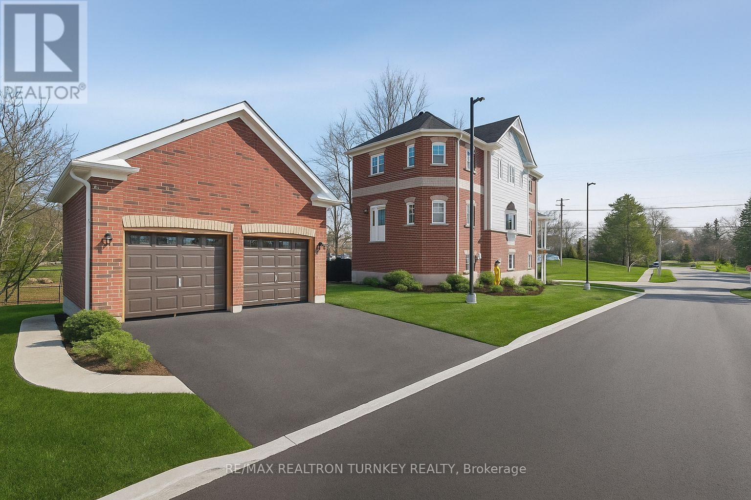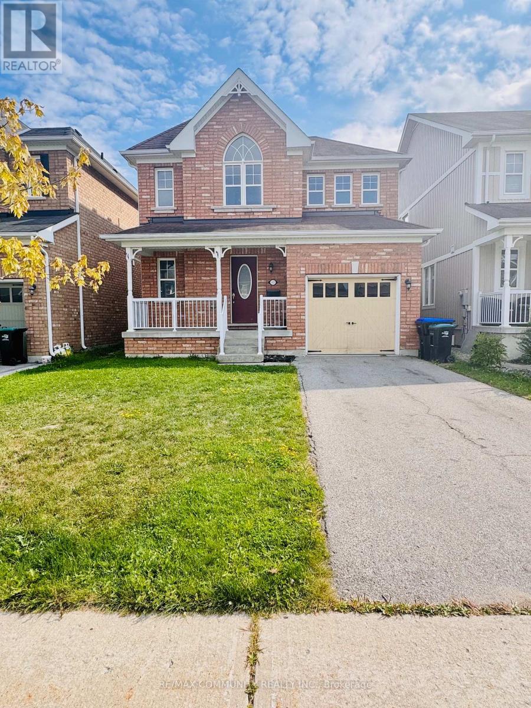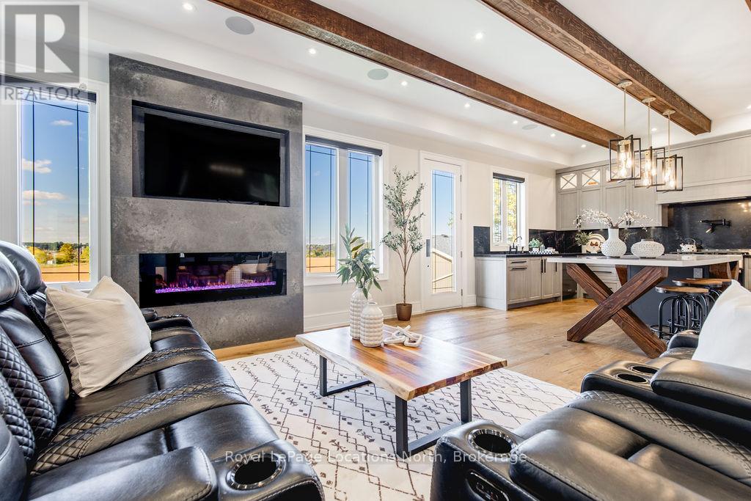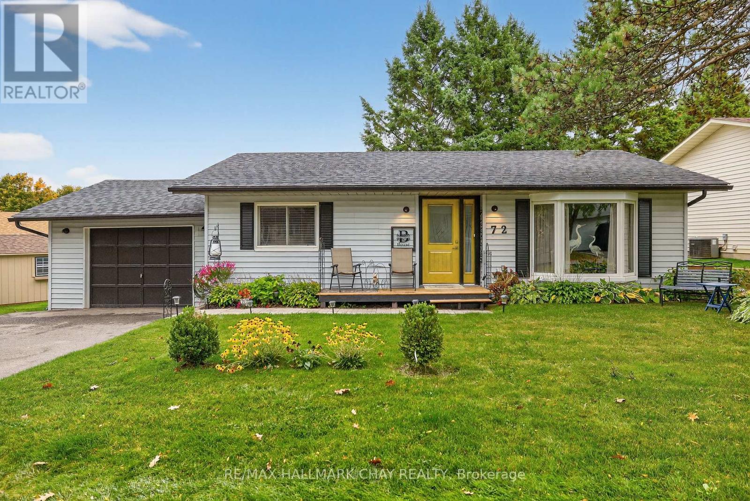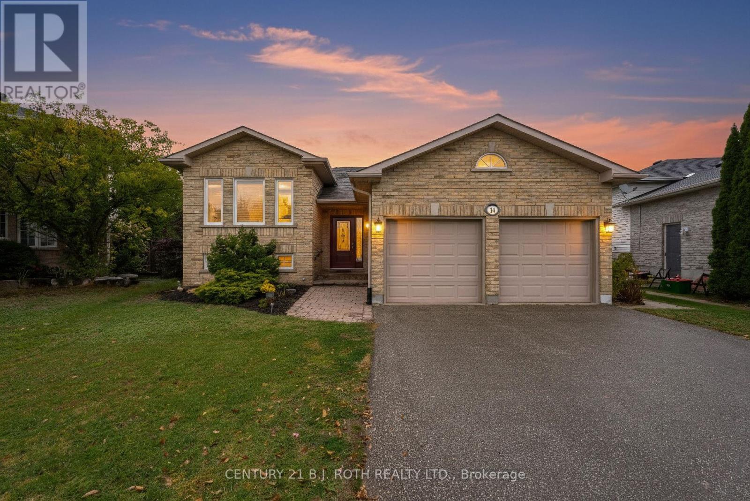- Houseful
- ON
- New Tecumseth Alliston
- L9R
- 1 Treetops Blvd
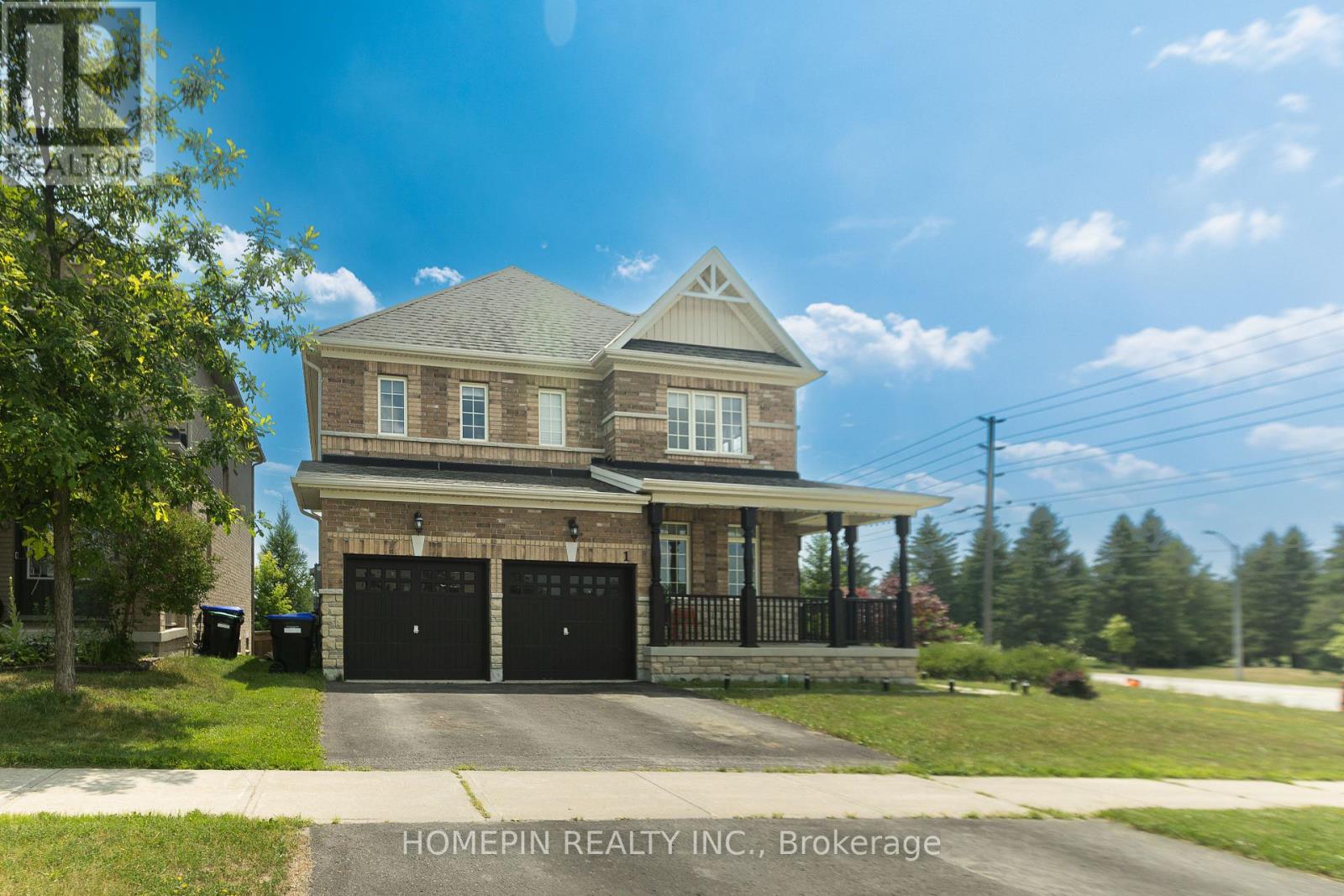
Highlights
Description
- Time on Houseful10 days
- Property typeSingle family
- Median school Score
- Mortgage payment
Welcome to 1 Treetops Blvd A Stunning Family Home in Allistons Sought-After Treetops Community!This beautiful upgraded 4-bedroom, 4-bathroom home sits on a premium corner lot backing onto a serene pond and the Nottawasaga Golf Course. Offering nearly 3,000 sq ft of living space, this home features a double-door entrance, parking for 6 cars, and a bright open-concept layout perfect for family living. Enjoy beautiful sunset views from the wrap-around porch. The main floor boasts 9 ft ceilings, hardwood and ceramic flooring, a cozy family room with gas fireplace, and separate living and dining areas. The spacious kitchen includes granite countertops, stone-glass backsplash, stainless steel appliances, and a walkout to a fully fenced backyard with stone wall accents. Upstairs offers a large primary suite with a 5-piece ensuite and walk-in closet. The second bedroom also features its own 4-piece ensuite, while the third and fourth bedrooms share a Jack-and-Jill bath. All bedrooms come with walk-in closets. Other highlights include main floor laundry, an attached double garage, and an unfinished basement with look-out windows and in-law suite potential. Recently painted inside and out, this home is move-in ready! Located just steps to parks, trails, and the newly opened St. Cecilia Catholic School, and only minutes to Hwy 400, Nottawasaga Resort, Stevenson Memorial Hospital, shopping, and more.Don't miss this rare opportunity to live in a vibrant, family-friendly golf course community! (id:63267)
Home overview
- Cooling Central air conditioning
- Heat source Natural gas
- Heat type Forced air
- Sewer/ septic Sanitary sewer
- # total stories 2
- # parking spaces 6
- Has garage (y/n) Yes
- # full baths 3
- # half baths 1
- # total bathrooms 4.0
- # of above grade bedrooms 4
- Flooring Hardwood, ceramic
- Community features Community centre
- Subdivision Alliston
- View View, view of water
- Directions 1914451
- Lot size (acres) 0.0
- Listing # N12307960
- Property sub type Single family residence
- Status Active
- 4th bedroom 4.02m X 3.44m
Level: 2nd - Primary bedroom 5.94m X 5.79m
Level: 2nd - 3rd bedroom 4.05m X 3.51m
Level: 2nd - 2nd bedroom 3.74m X 3.38m
Level: 2nd - Eating area 4.72m X 2.46m
Level: Main - Family room 5.69m X 3.56m
Level: Main - Dining room 4.72m X 3.38m
Level: Main - Kitchen 3.65m X 3.47m
Level: Main - Living room 3.53m X 3.53m
Level: Main
- Listing source url Https://www.realtor.ca/real-estate/28655108/1-treetops-boulevard-new-tecumseth-alliston-alliston
- Listing type identifier Idx

$-2,933
/ Month

