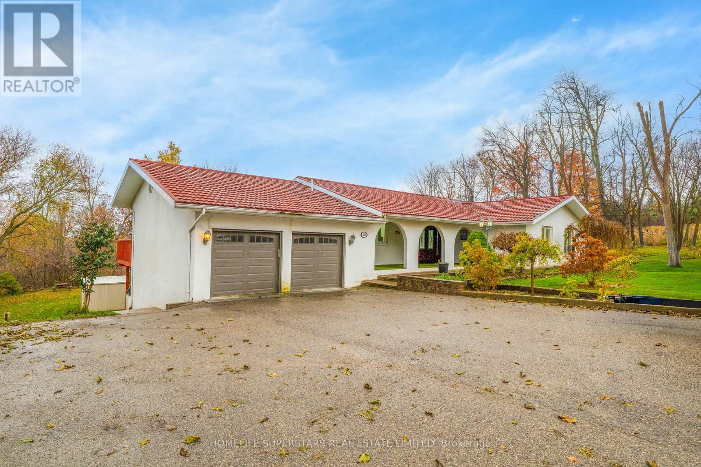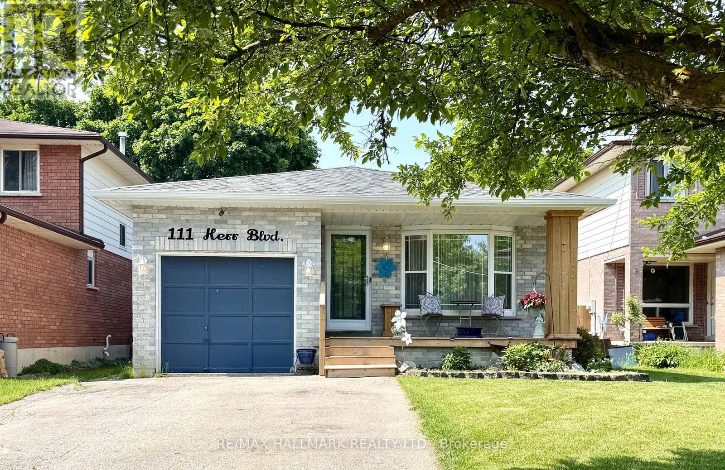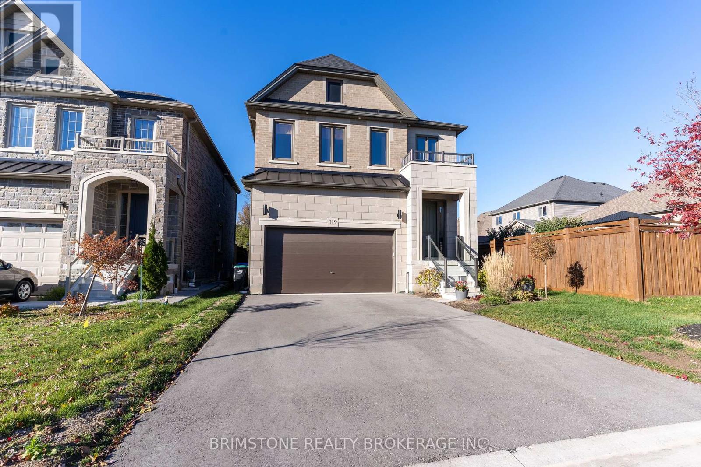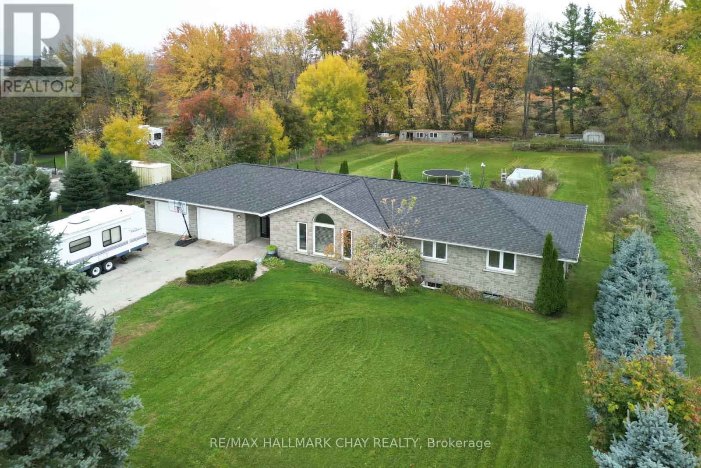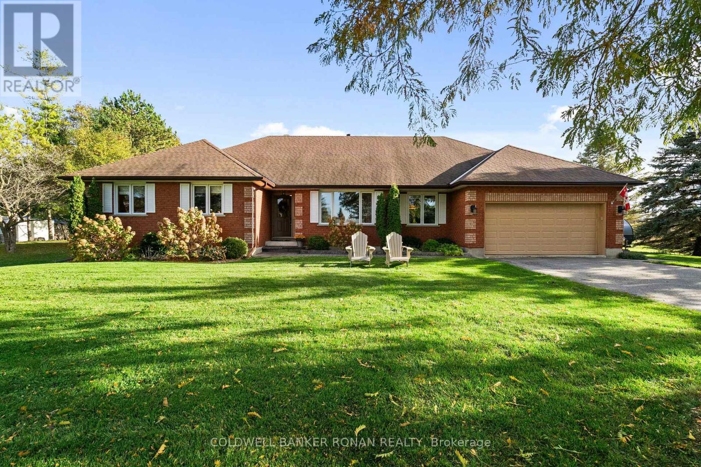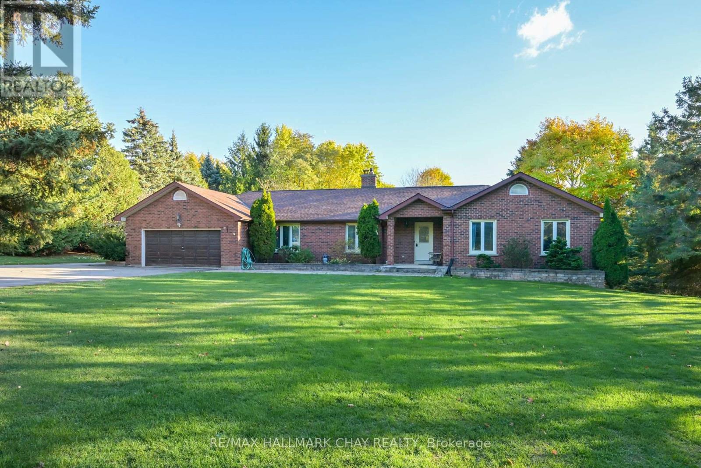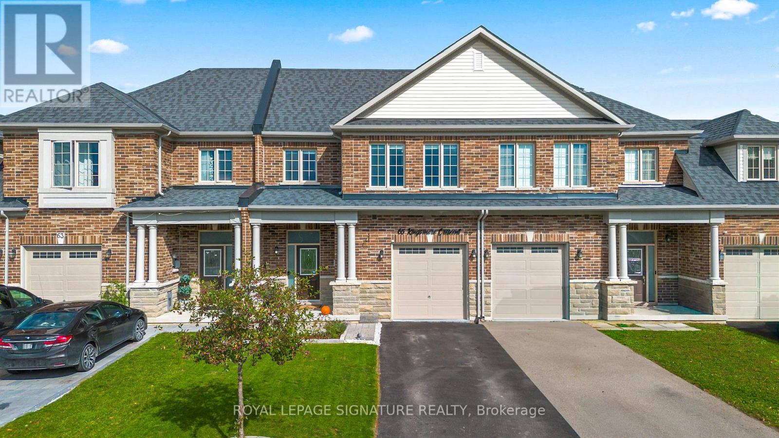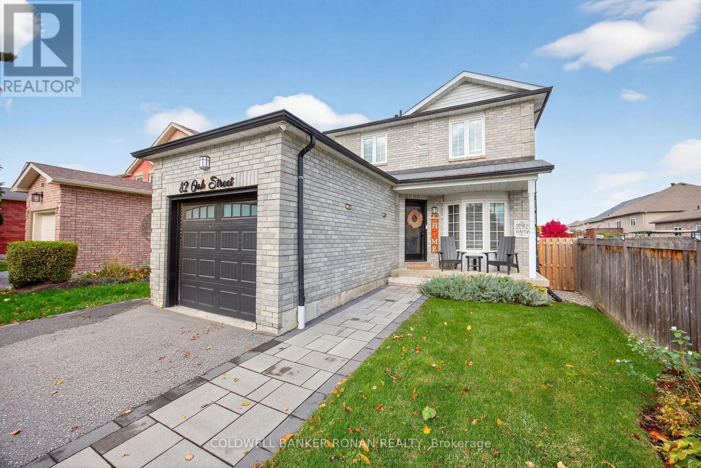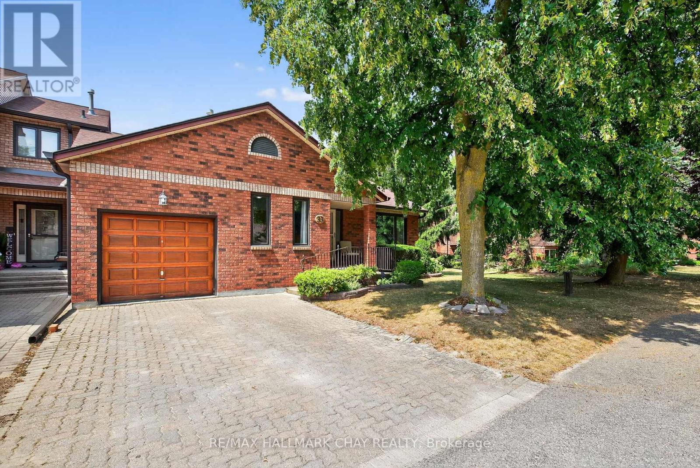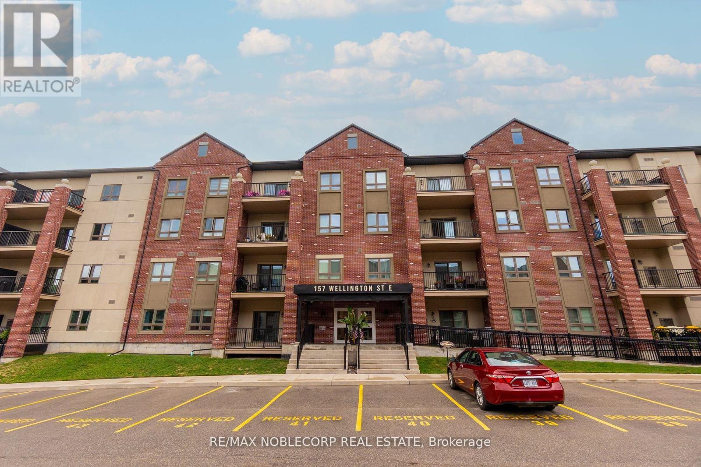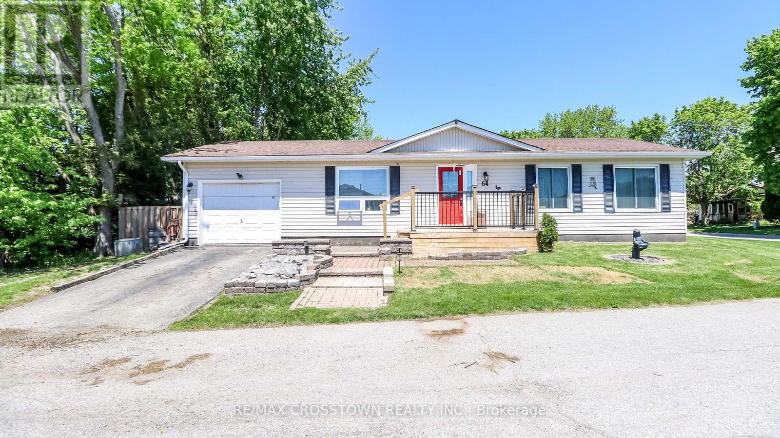- Houseful
- ON
- New Tecumseth
- Alliston
- 102 Wellington St E
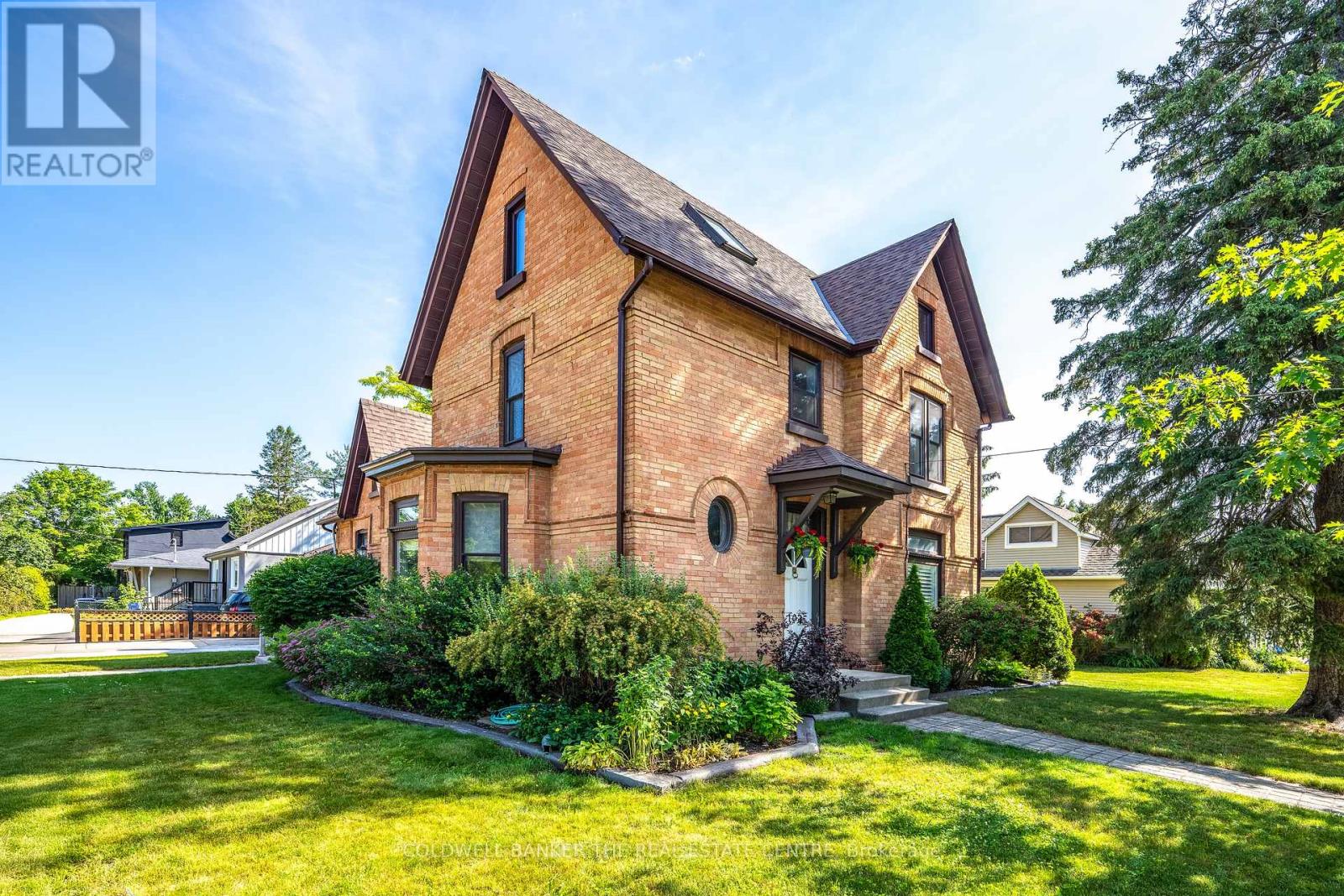
Highlights
Description
- Time on Houseful52 days
- Property typeSingle family
- Neighbourhood
- Median school Score
- Mortgage payment
Welcome to 102 Wellington Street! This charming 4-bedroom heritage home in the heart of Alliston blends timeless character with modern convenience perfect for a growing family. Situated on a bright corner lot, natural light floods through skylights and oversized windows, highlighting exposed brick, original hardwood floors, and classic Victorian details. The solid double-brick construction ensures durability while preserving architectural charm. Inside, two staircases add functionality and style. The spacious primary bedroom includes a walk-in closet, and the versatile loft makes an ideal office, playroom, or creative space. French doors open to inviting living areas, while the mudroom seamlessly connects the garage to the kitchen ideal for busy family life. Outside, enjoy a private landscaped backyard oasis, perfect for entertaining or relaxation. The home is just steps from downtown Alliston's shops, dining, theatre, and essential services, with excellent schools and Stevenson Memorial Hospital nearby. Don't miss this rare opportunity to own a piece of Allistons history with all the comforts of today. Book your private showing today! (id:63267)
Home overview
- Cooling None
- Heat source Natural gas
- Heat type Radiant heat
- Sewer/ septic Sanitary sewer
- # total stories 2
- Fencing Fully fenced
- # parking spaces 3
- Has garage (y/n) Yes
- # full baths 2
- # half baths 1
- # total bathrooms 3.0
- # of above grade bedrooms 4
- Flooring Carpeted, laminate, hardwood
- Has fireplace (y/n) Yes
- Community features Community centre
- Subdivision Alliston
- Lot desc Landscaped
- Lot size (acres) 0.0
- Listing # N12396190
- Property sub type Single family residence
- Status Active
- Loft 4.13m X 3.05m
Level: 2nd - 2nd bedroom 3.62m X 4.01m
Level: 2nd - 4th bedroom 3.01m X 3.74m
Level: 2nd - 3rd bedroom 3.62m X 3.64m
Level: 2nd - Primary bedroom 6.48m X 7.87m
Level: 3rd - Laundry 2.62m X 2.19m
Level: Main - Kitchen 3.32m X 3.06m
Level: Main - Eating area 2.46m X 3.71m
Level: Main - Family room 5.29m X 3.72m
Level: Main - Foyer 4.15m X 1.76m
Level: Main - Dining room 3.62m X 3.96m
Level: Main - Living room 4.76m X 4.36m
Level: Main
- Listing source url Https://www.realtor.ca/real-estate/28846808/102-wellington-street-e-new-tecumseth-alliston-alliston
- Listing type identifier Idx

$-2,266
/ Month

