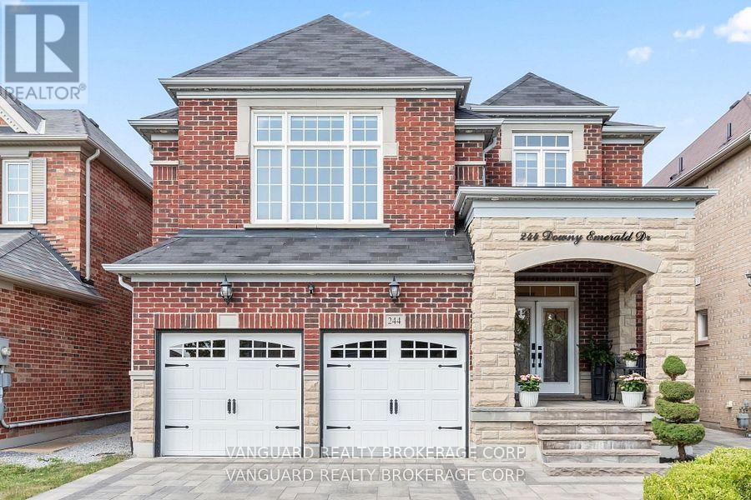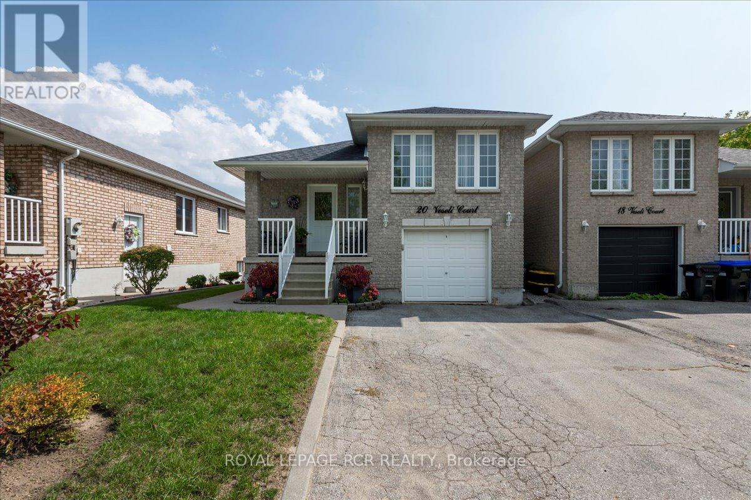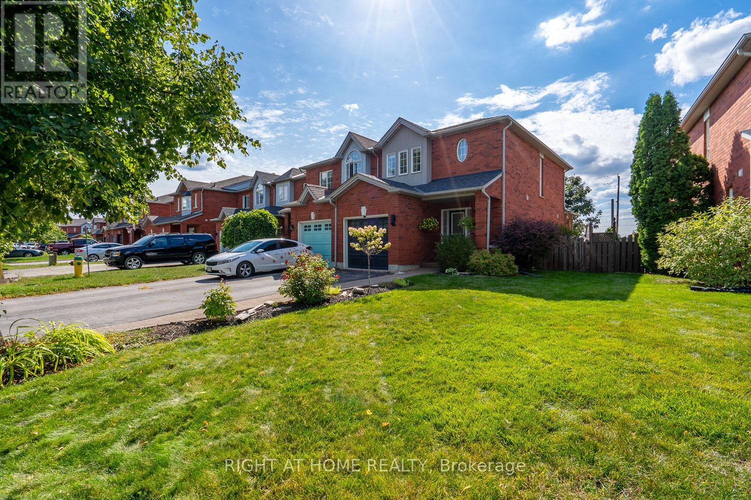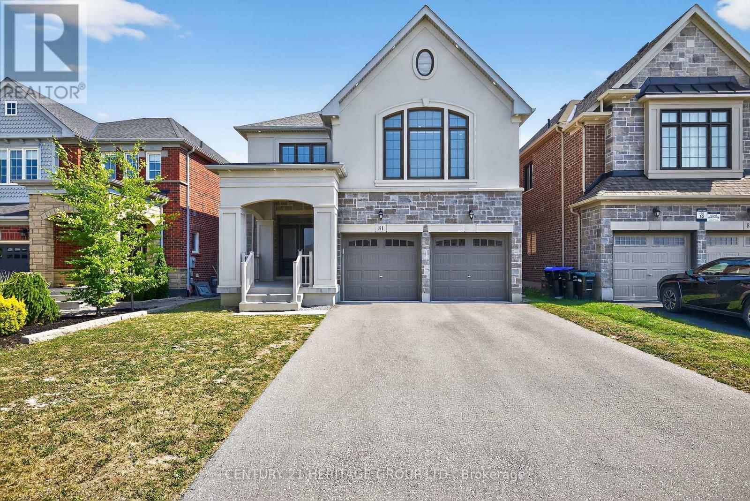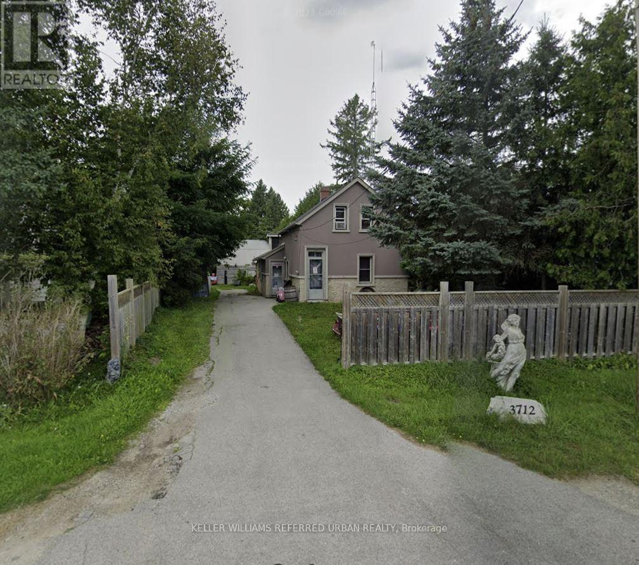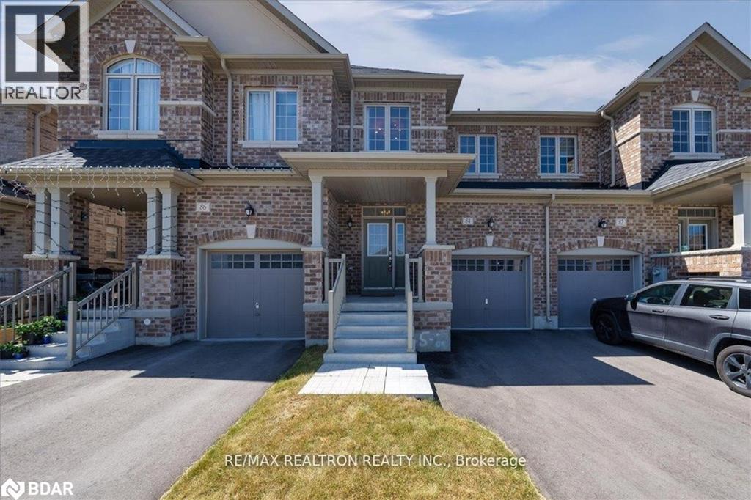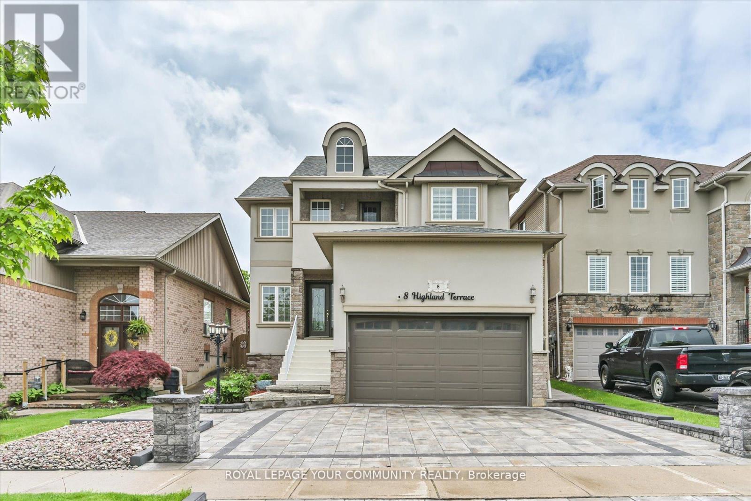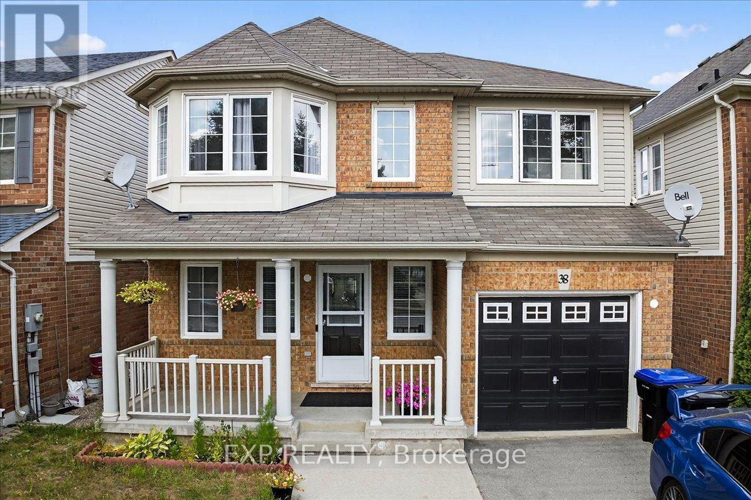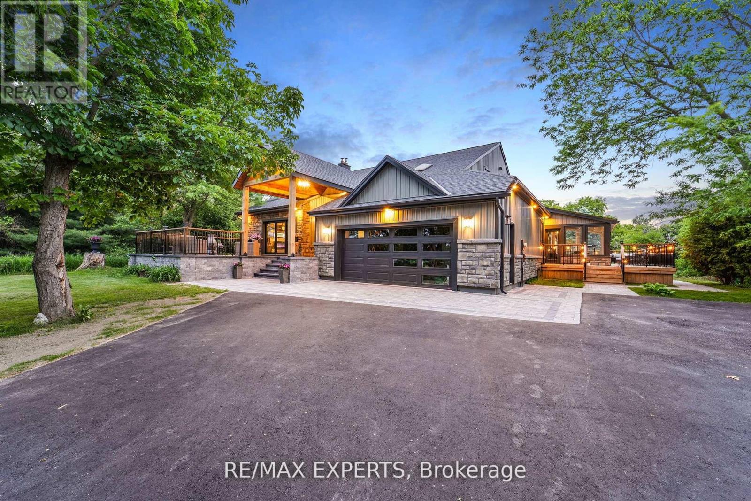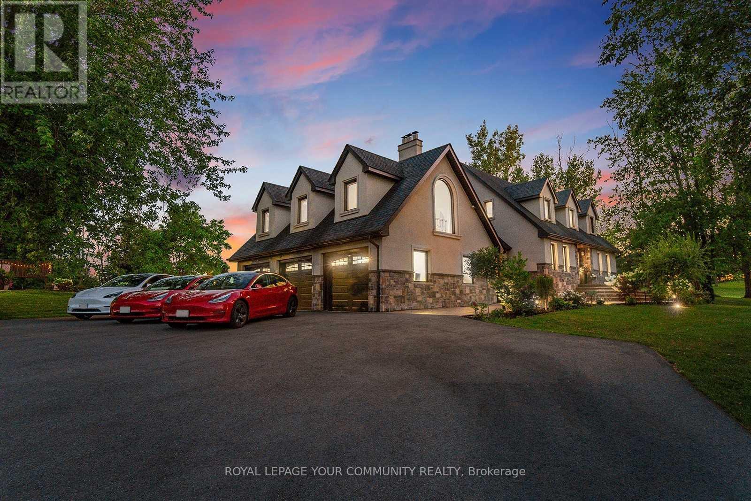- Houseful
- ON
- New Tecumseth Alliston
- L9R
- 114 Cauthers Cres
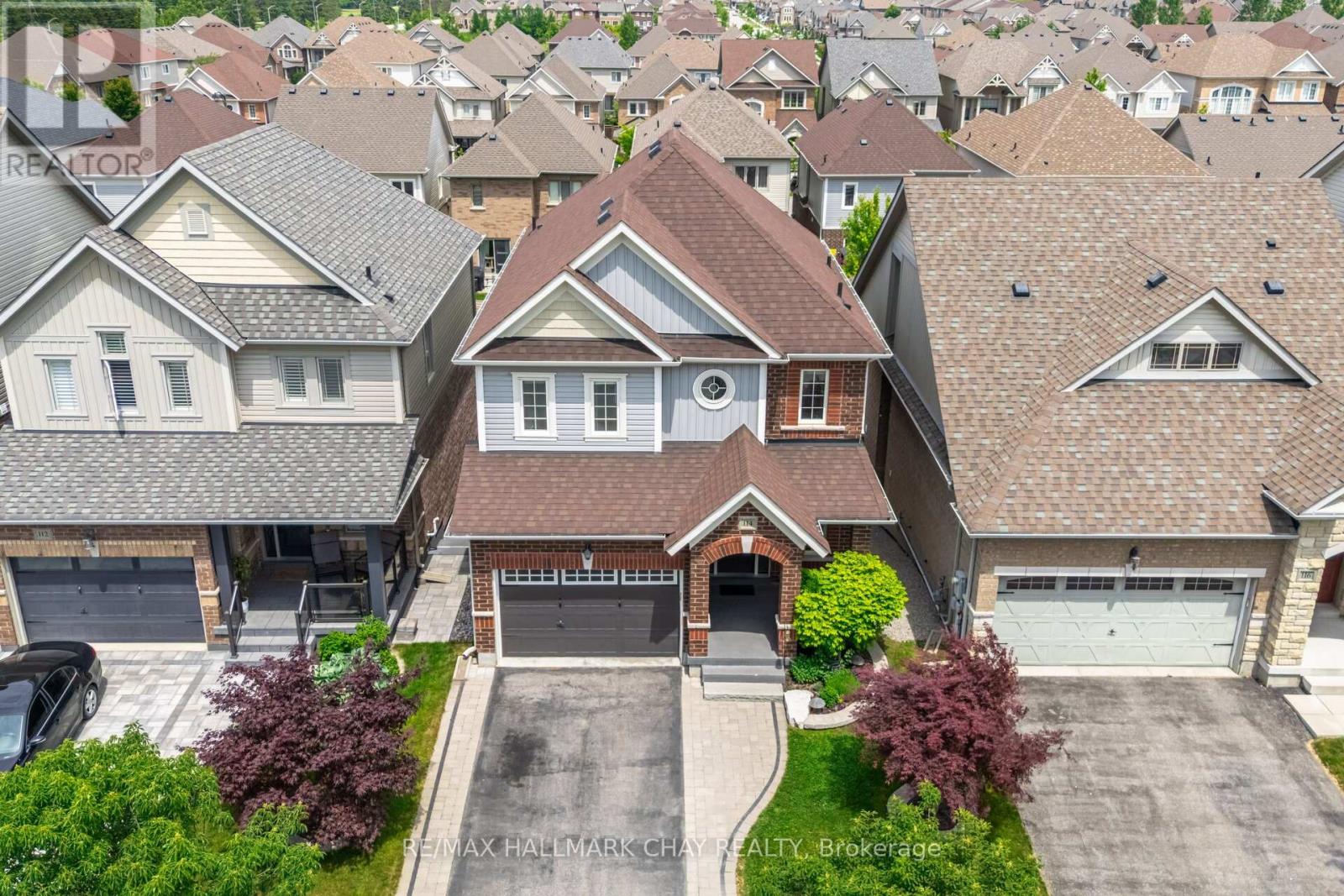
Highlights
Description
- Time on Housefulnew 4 hours
- Property typeSingle family
- Median school Score
- Mortgage payment
Discover this beautifully upgraded, move-in-ready home tucked away on an ultra-quiet, no-through street with no neighbors in front. Perfectly designed for family living, this property blends comfort, function, and style in every detail. Step inside to a bright, open-concept main floor featuring a modern kitchen with quartz countertops, abundant storage, and seamless walkout access to a private deck perfect for family dinners or entertaining. The living room is highlighted by custom built-in shelving, adding both character and functionality. Upstairs, you'll find three spacious bedrooms, including a generous primary suite with his-and-hers closets and a luxurious spa-like ensuite bathroom designed for ultimate relaxation. The fully finished walkout basement expands your living space with a sleek 4-piece bathroom and versatile open area ideal for in-laws, guests, or a private home office. Outside, enjoy your fully landscaped backyard, complete with electrical already in place for a hot tub. The garage is EV-ready with a built-in charger, making it future-proof for modern living. Life in Treetops means more than just a home its a community. Residents love the family-friendly amenities including a massive park, splash pad, basketball courts, and volleyball courts, all just a short stroll away. This home offers the perfect blend of convenience, curb appeal, and community living in one of Alliston's most vibrant neighborhoods. Don't miss your chance, book your private showing today! (id:63267)
Home overview
- Cooling Central air conditioning
- Heat source Natural gas
- Heat type Forced air
- Sewer/ septic Sanitary sewer
- # total stories 2
- Fencing Fenced yard
- # parking spaces 3
- Has garage (y/n) Yes
- # full baths 3
- # half baths 1
- # total bathrooms 4.0
- # of above grade bedrooms 3
- Flooring Ceramic, laminate
- Community features Community centre
- Subdivision Alliston
- Lot desc Landscaped
- Lot size (acres) 0.0
- Listing # N12397369
- Property sub type Single family residence
- Status Active
- Primary bedroom 5.18m X 3.81m
Level: 2nd - 2nd bedroom 3.66m X 2.99m
Level: 2nd - 3rd bedroom 4.11m X 3.32m
Level: 2nd - Recreational room / games room 7.28m X 5.49m
Level: Basement - Kitchen 3.66m X 2.74m
Level: Main - Eating area 3.66m X 2.74m
Level: Main - Great room 5.06m X 3.66m
Level: Main
- Listing source url Https://www.realtor.ca/real-estate/28849366/114-cauthers-crescent-new-tecumseth-alliston-alliston
- Listing type identifier Idx

$-2,267
/ Month

