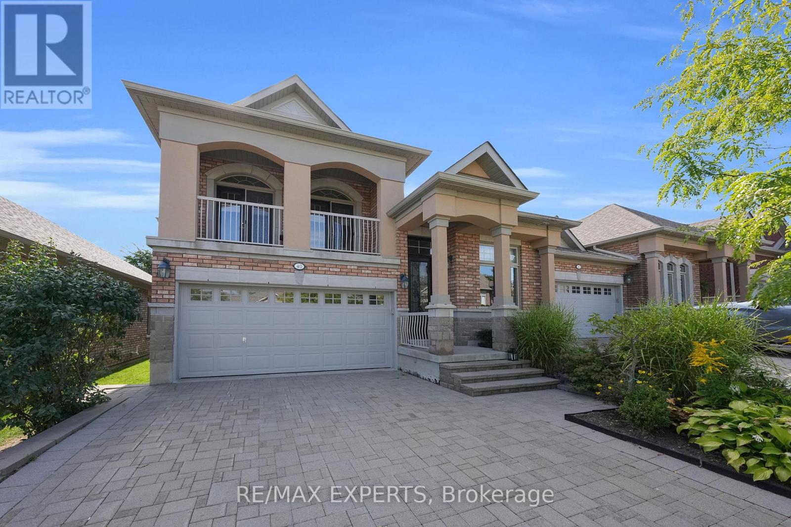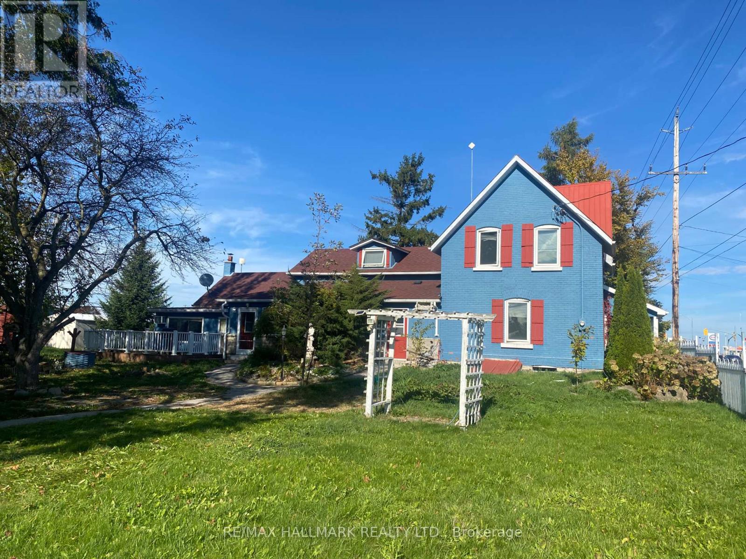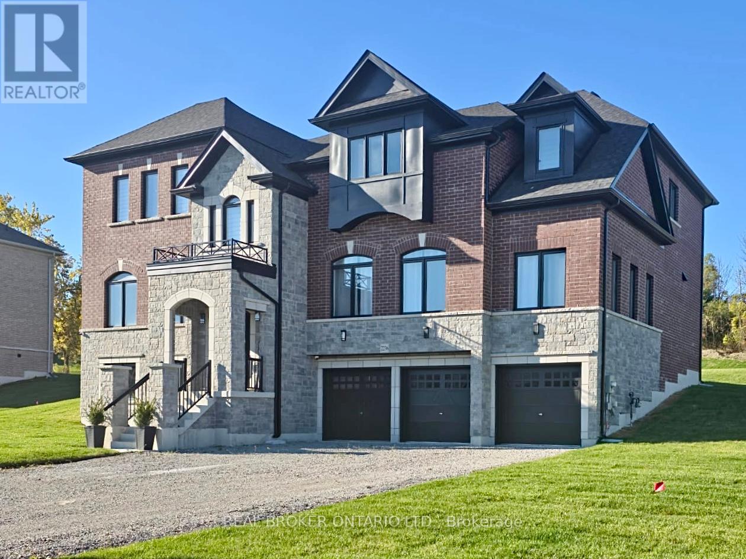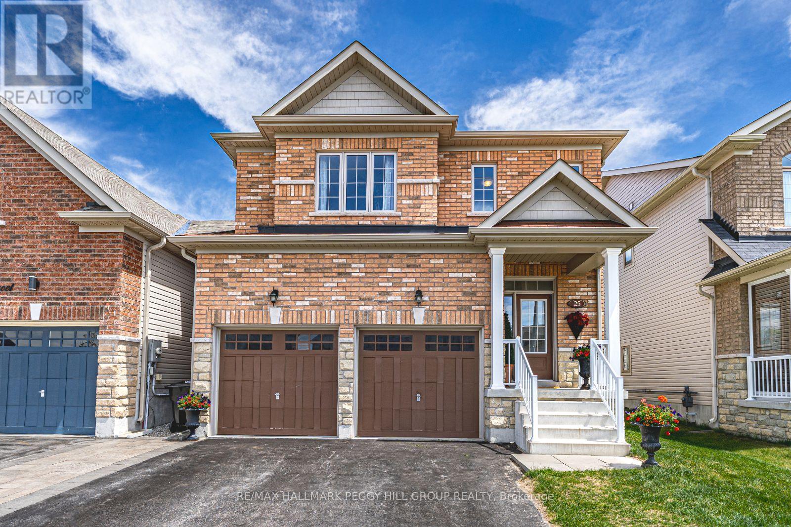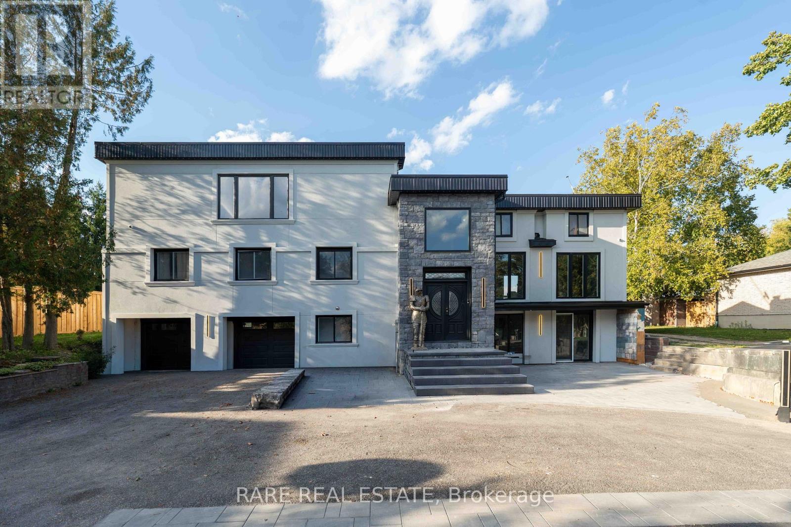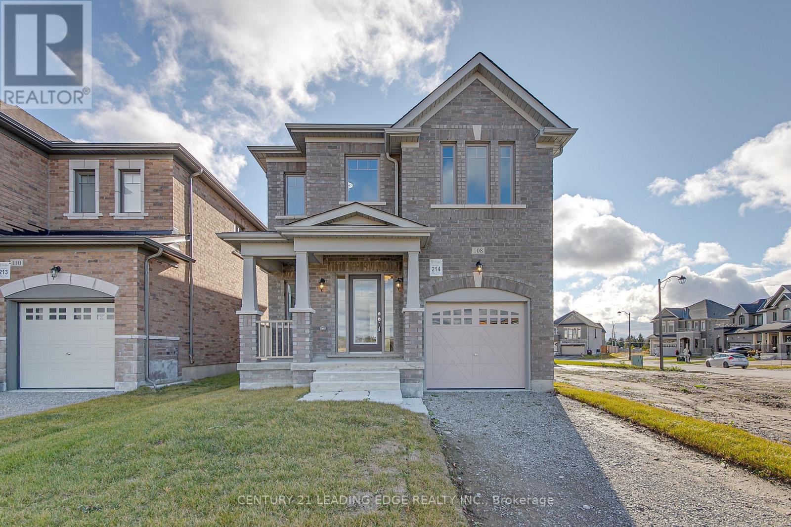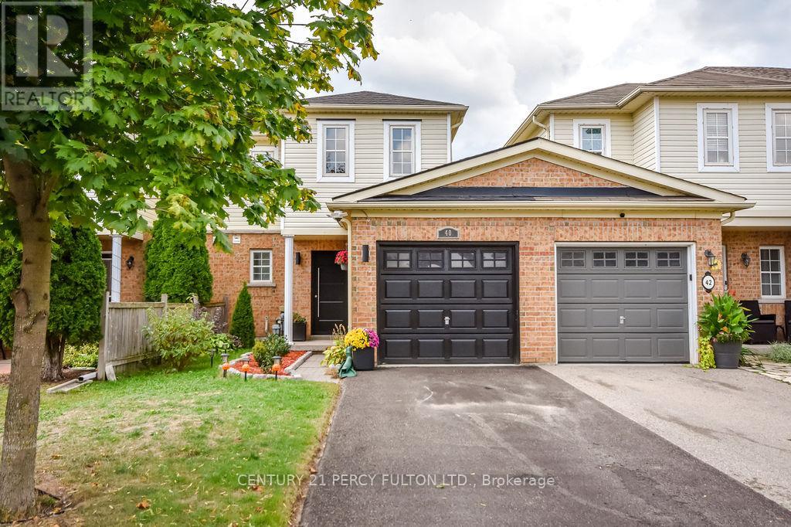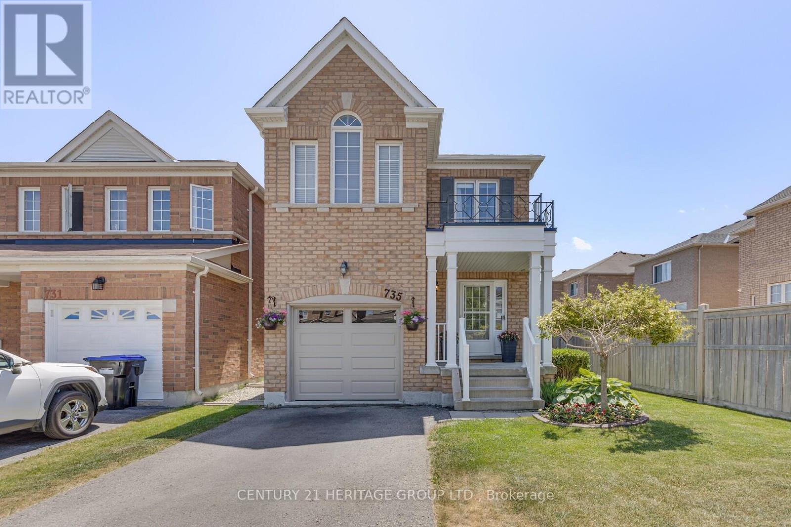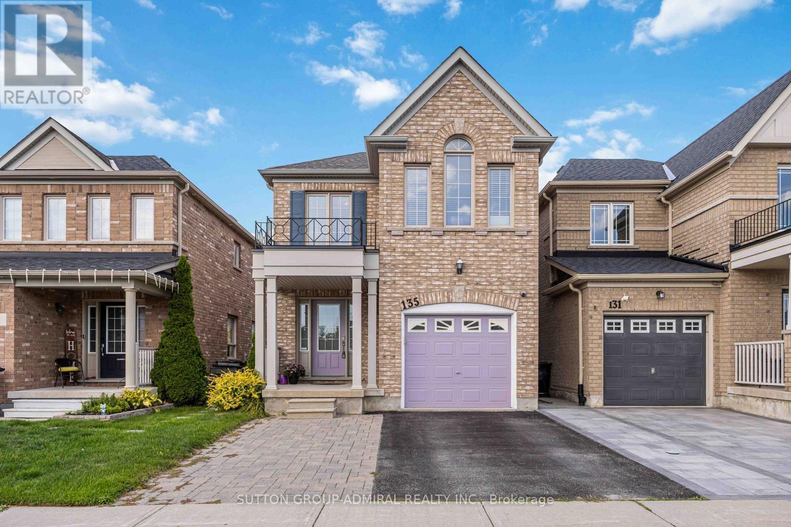- Houseful
- ON
- New Tecumseth Alliston
- L9R
- 241 Ridge Way
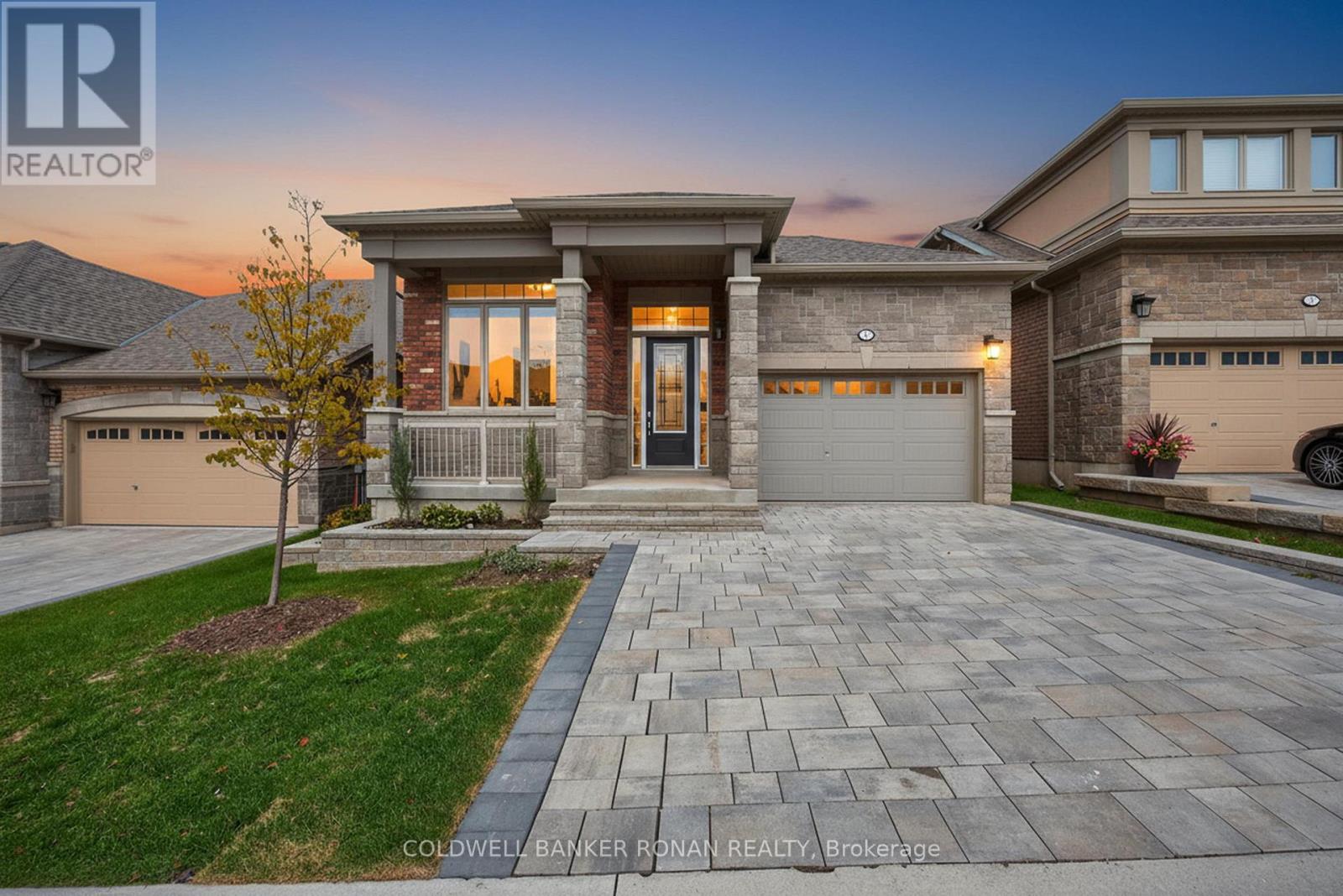
Highlights
Description
- Time on Housefulnew 9 hours
- Property typeSingle family
- StyleBungalow
- Median school Score
- Mortgage payment
241 Ridge Way - A Must-See! This stunning home truly has it all. The gorgeous kitchen features quartz countertops and backsplash, a spacious island with a flush breakfast bar, pantry, pot lights, and stylish finishes. The kitchen flows seamlessly into the great room where the beautiful hardwood flooring continues and you'1l find a gas fireplace and elegant coffered ceilings - perfect for entertaining or cozy evenings in. The main-floor primary bedroom offers coffered ceilings, a walk-in closet, and a beautifully upgraded ensuite. Enjoy the convenience of main-floor laundry with direct access to the garage. The fully finished walk-out basement expands your living space with a gorgeous gas fireplace with custom mantel and tile surround, wet bar, pot lights, guest bedroom, hobby room, and garden doors leading to a lovely interlock stone patio. Enjoy the ease of modern bungalow living in this never occupied move-in ready home designed for comfort, style, and convenience. Out back, the home overlooks serene greenspace and features a partially covered deck with a natural gas line roughed in for your BBQ - ideal for outdoor dining. The brick-and-stone exterior adds timeless curb appeal with thoughtful upgrades throughout. A garage door opener with remote, and keyless entry has also been included. Residents enjoy access to a 16,000-sq.-ft. Community Centre offering daily activities, social gatherings, and yoga/pilates classes, providing a vibrant and connected lifestyle. Say goodbye to outdoor lawn maintenance and embrace the freedom that comes with low-maintenance living in the area's most desirable adult community. Every detail has been carefully considered-come see why this home stands out! (id:63267)
Home overview
- Cooling Central air conditioning
- Heat source Natural gas
- Heat type Forced air
- # total stories 1
- # parking spaces 3
- Has garage (y/n) Yes
- # full baths 2
- # half baths 1
- # total bathrooms 3.0
- # of above grade bedrooms 3
- Flooring Hardwood, ceramic, vinyl
- Community features Pets allowed with restrictions, community centre
- Subdivision Alliston
- Directions 1901513
- Lot desc Landscaped, lawn sprinkler
- Lot size (acres) 0.0
- Listing # N12505412
- Property sub type Single family residence
- Status Active
- 3rd bedroom 4.01m X 3.1m
Level: Lower - Recreational room / games room 7.01m X 4.27m
Level: Lower - Exercise room 3.51m X 2.67m
Level: Lower - 2nd bedroom 3.05m X 2.74m
Level: Main - Primary bedroom 4.11m X 3.96m
Level: Main - Laundry 2.44m X 1.52m
Level: Main - Great room 6.81m X 4.34m
Level: Main - Kitchen 5.08m X 3.56m
Level: Main
- Listing source url Https://www.realtor.ca/real-estate/29062986/241-ridge-way-new-tecumseth-alliston-alliston
- Listing type identifier Idx

$-2,623
/ Month

