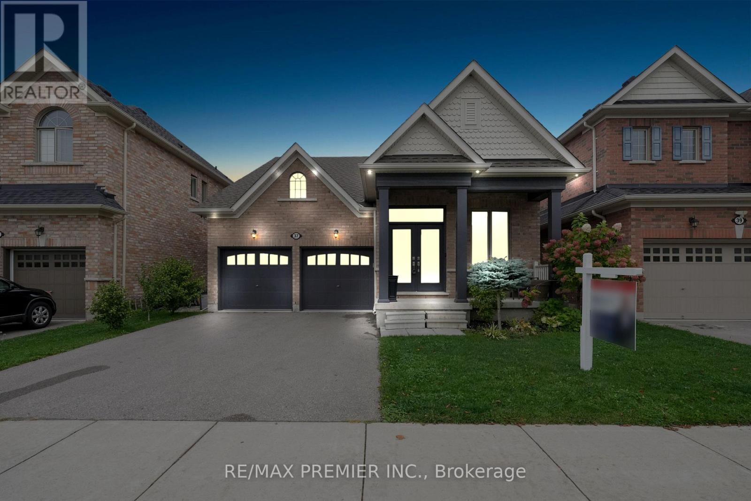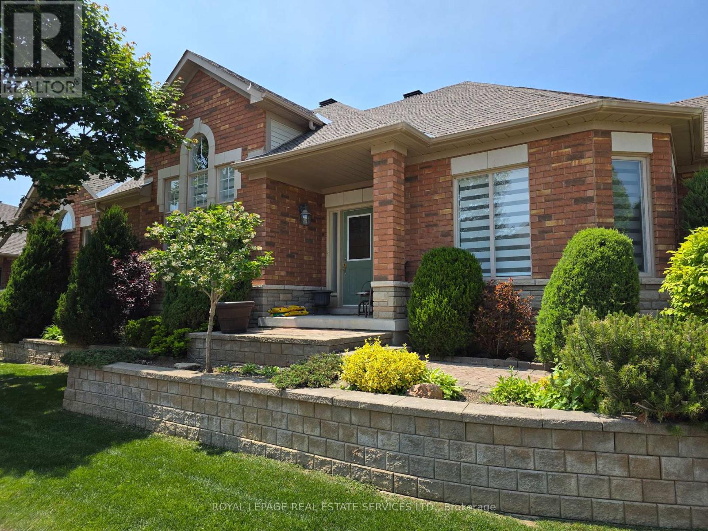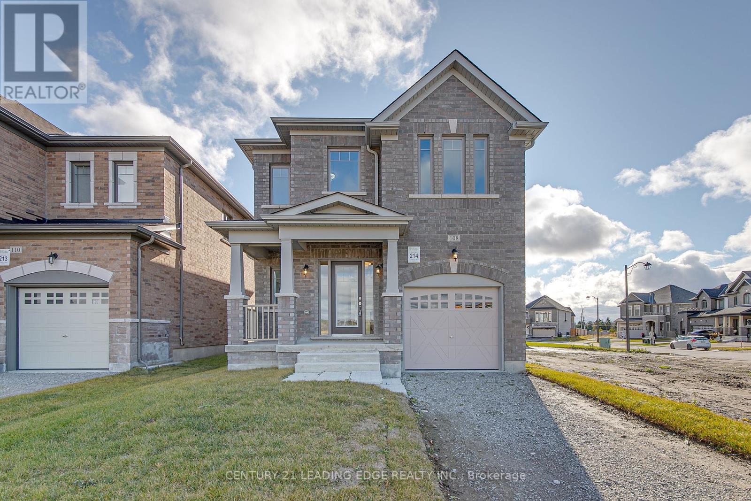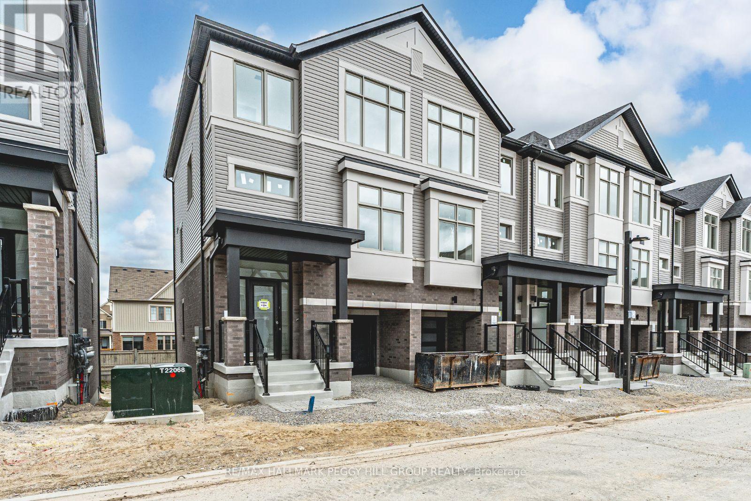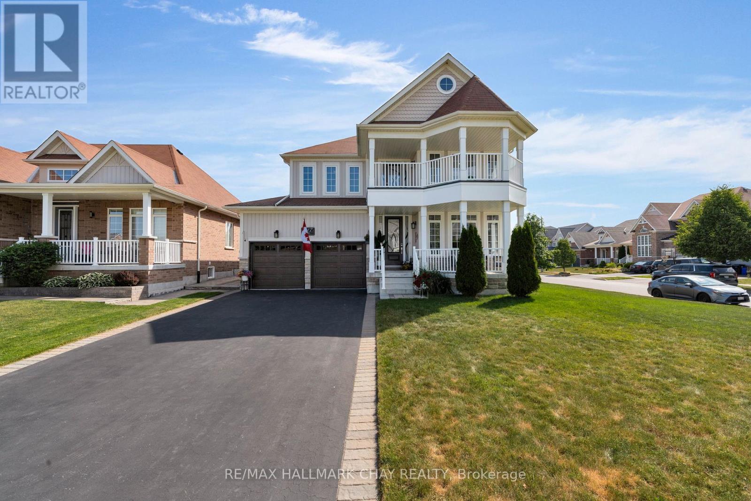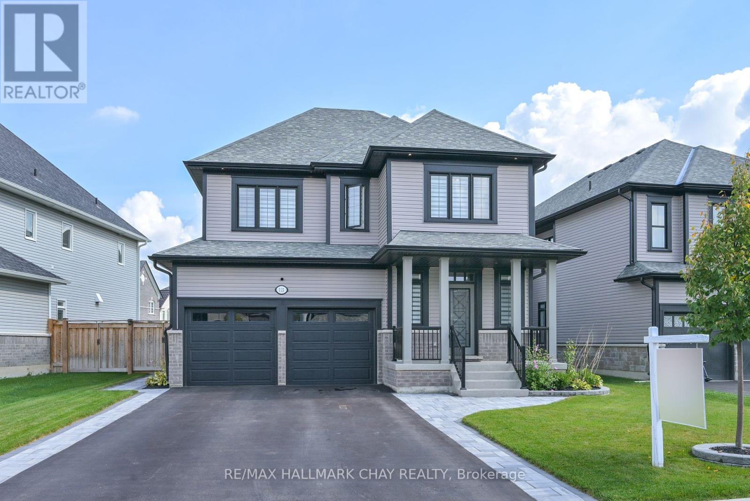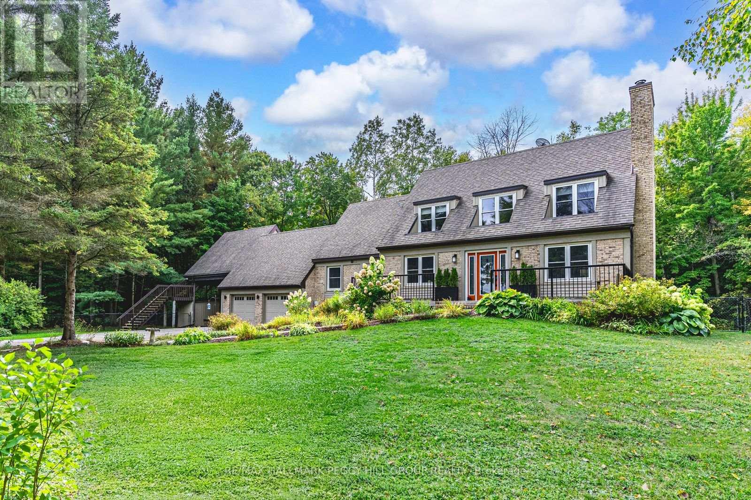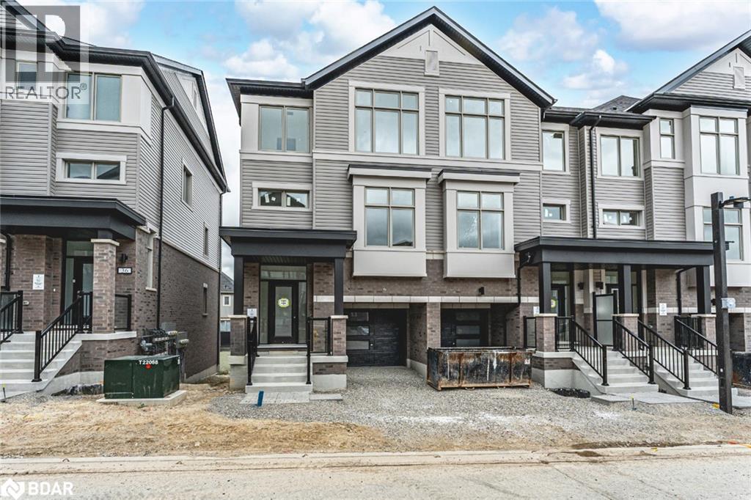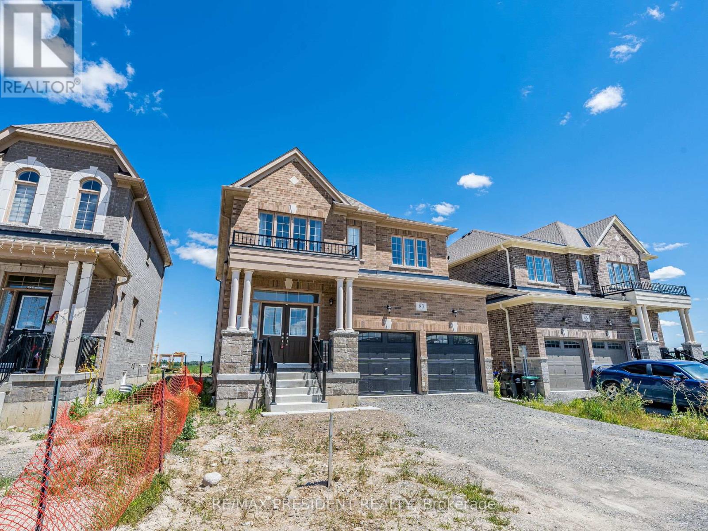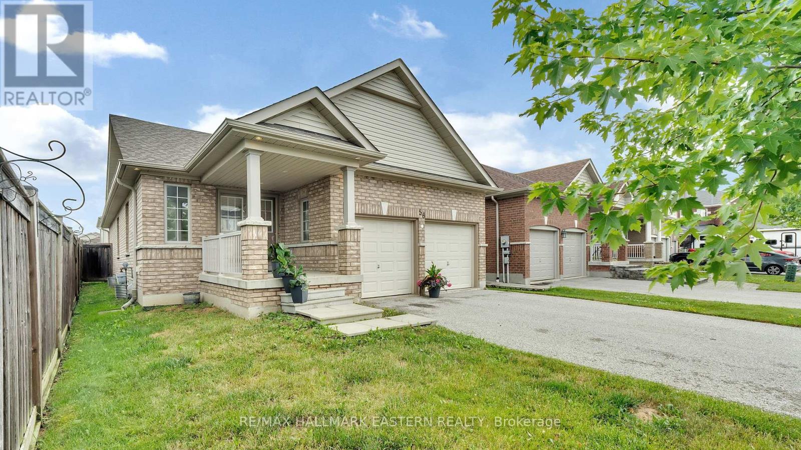- Houseful
- ON
- New Tecumseth Alliston
- Alliston
- 250 Hutchinson Dr
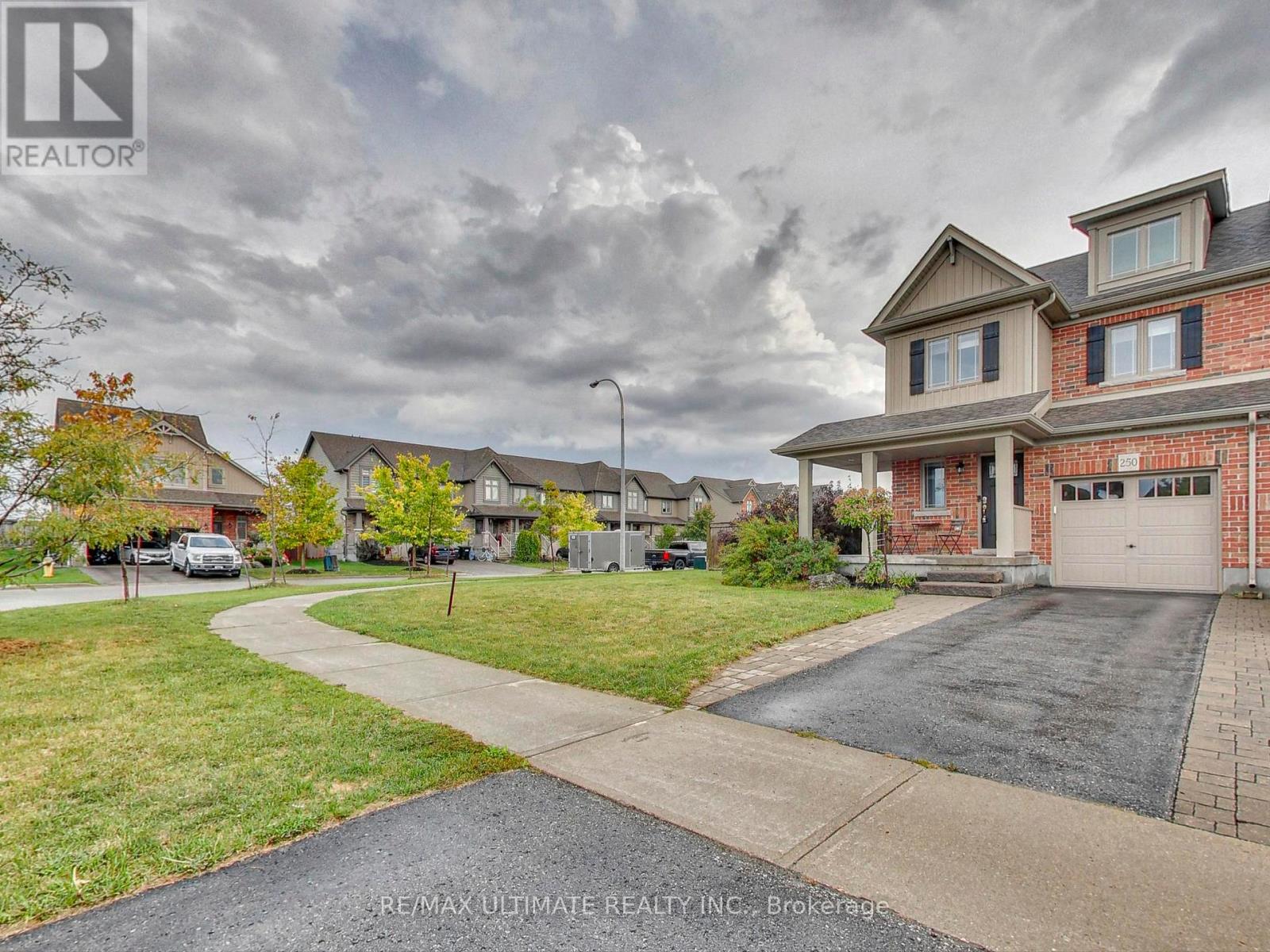
Highlights
Description
- Time on Housefulnew 5 hours
- Property typeSingle family
- Neighbourhood
- Median school Score
- Mortgage payment
Incredible 2-Storey End Unit Townhome on a Premium Oversized 42.6' Fully Fenced Corner Lot with Attached Garage in the heart of Alliston! Enjoy a beautifully landscaped backyard with an interlock patio and plenty of space to expand your outdoor entertaining oasis. Located in a desirable family friendly community, this home features a tastefully upgraded Modern Kitchen with centre island, stainless steel appliances, quartz countertops and a matching pantry seamlessly overlooking the open-concept sunlit living area with custom built-in electric fireplace, bookshelves, and wood beam mantel accent wall. A proper dining area accommodates a family size table, while sliding doors extend the living space to a private backyard patio and BBQ space - perfect for hosting memorable gatherings. Garage access to home and a convenient 2-piece powder room complete the main floor. Upstairs you'll find three generous bedrooms, including a primary retreat that comfortably fits a king size bed with walk-In closet + 4-piece ensuite. A 2nd floor laundry, two additional bedrooms and a full spa-like bath complete this level. Walk to downtown Alliston amenities and great location for commuters with easy access to Hwy 400. Shows 10+ (id:63267)
Home overview
- Cooling Central air conditioning
- Heat source Natural gas
- Heat type Forced air
- Sewer/ septic Sanitary sewer
- # total stories 2
- Fencing Fenced yard
- # parking spaces 3
- Has garage (y/n) Yes
- # full baths 2
- # half baths 1
- # total bathrooms 3.0
- # of above grade bedrooms 3
- Flooring Tile
- Subdivision Alliston
- Directions 1419375
- Lot size (acres) 0.0
- Listing # N12426587
- Property sub type Single family residence
- Status Active
- Laundry 0.3m X 0.3m
Level: 2nd - 3rd bedroom 3.15m X 3.07m
Level: 2nd - Primary bedroom 4.22m X 3.84m
Level: 2nd - 2nd bedroom 3.56m X 2.51m
Level: 2nd - Kitchen 3.12m X 3.05m
Level: Main - Eating area 2.97m X 2.69m
Level: Main - Living room 5.72m X 2.9m
Level: Main
- Listing source url Https://www.realtor.ca/real-estate/28912887/250-hutchinson-drive-new-tecumseth-alliston-alliston
- Listing type identifier Idx

$-2,000
/ Month

