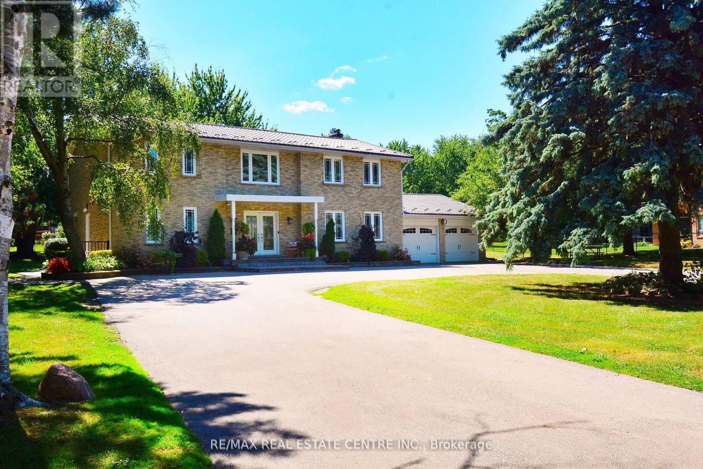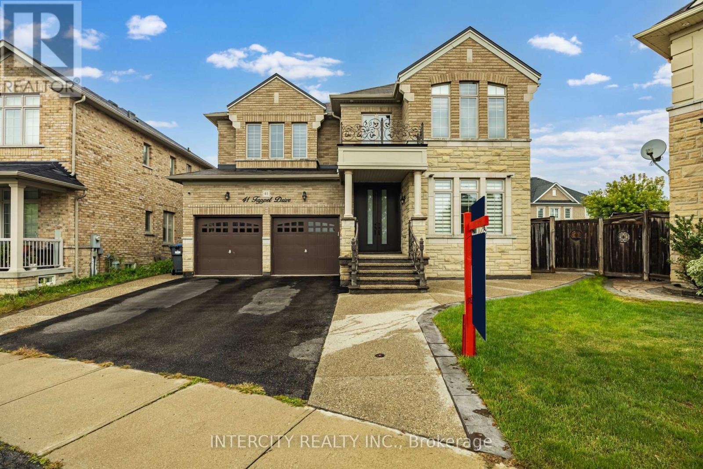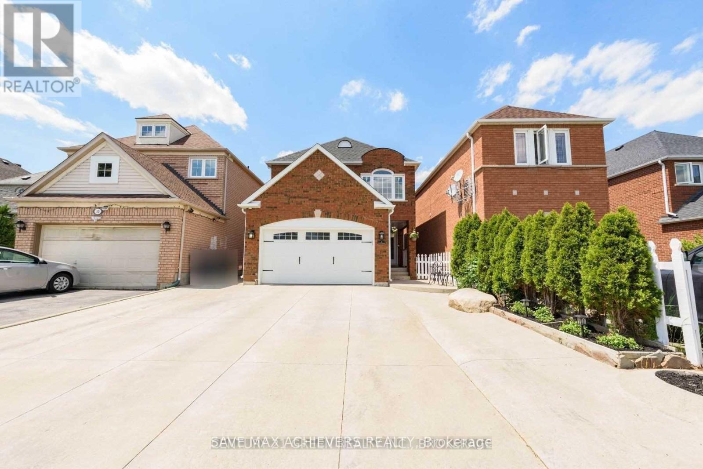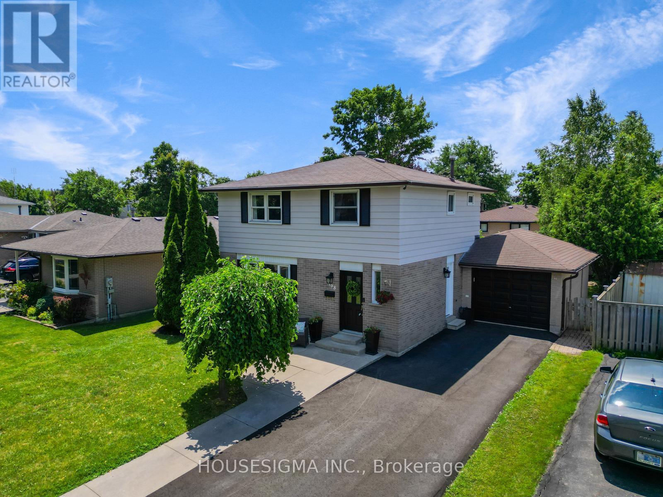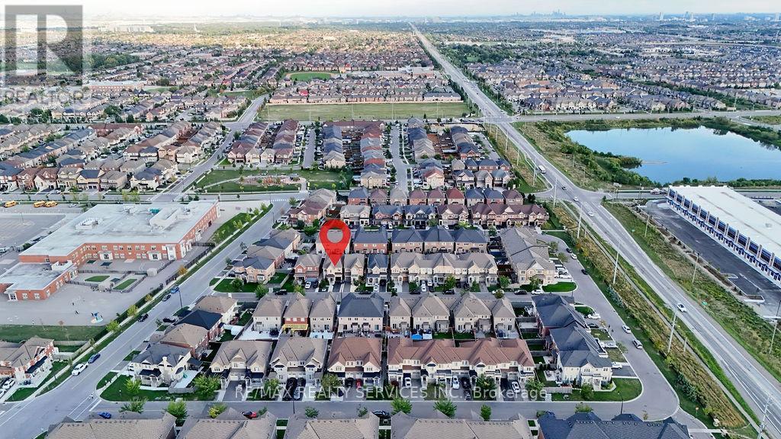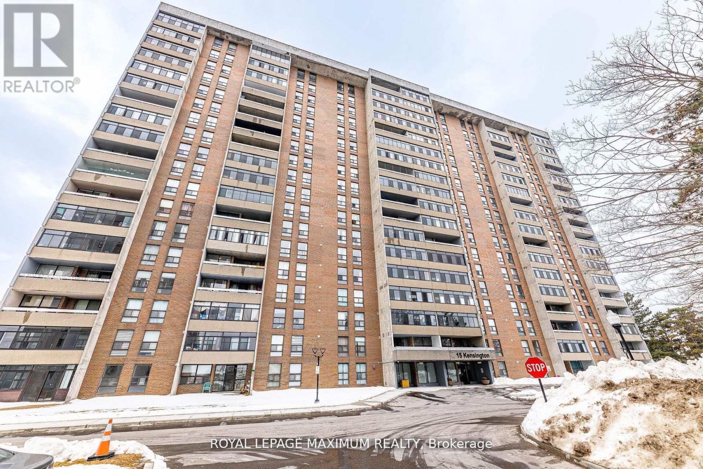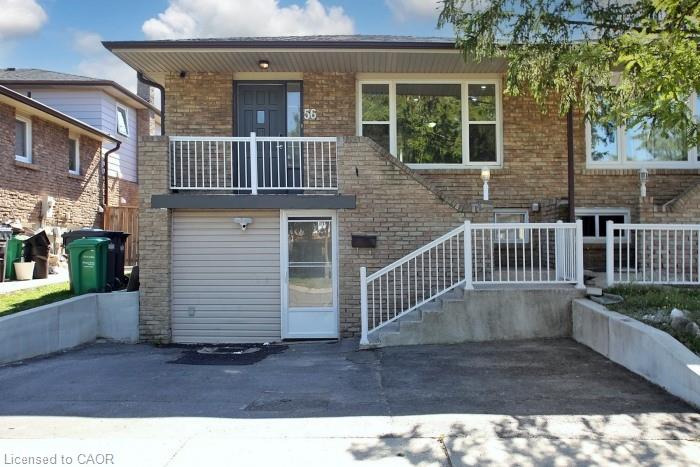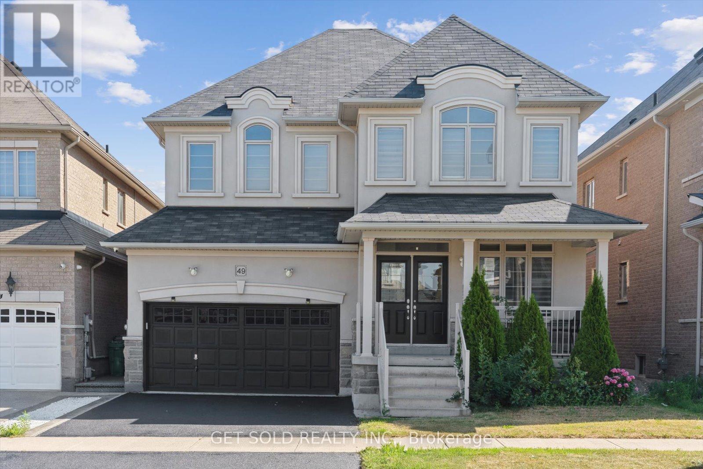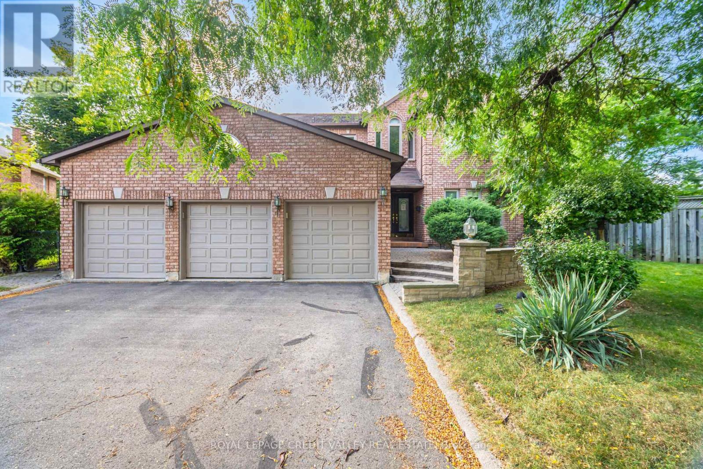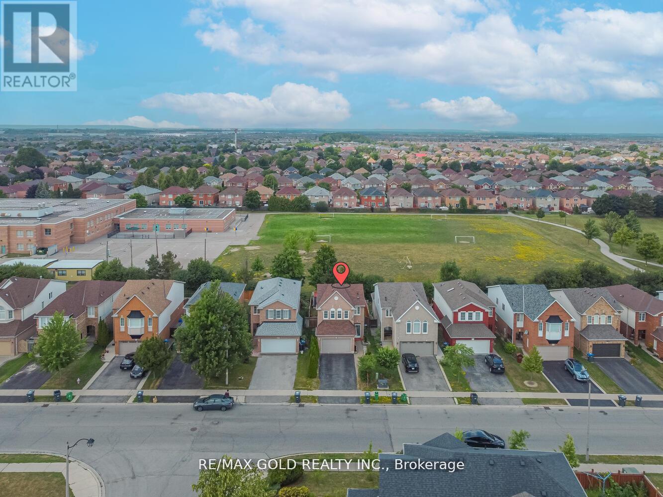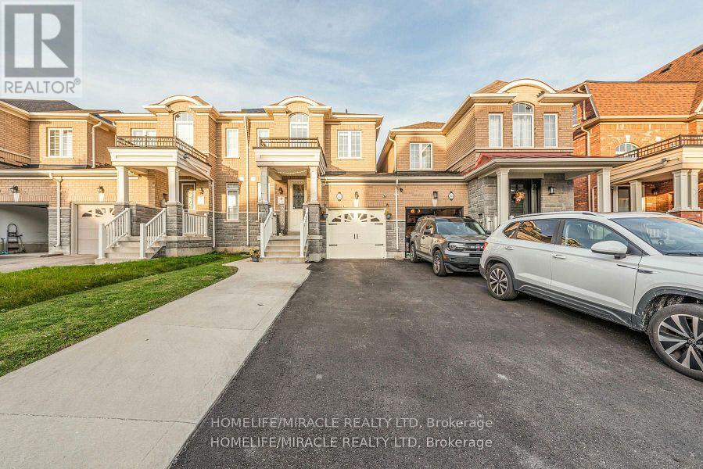- Houseful
- ON
- New Tecumseth Alliston
- Sandringham-Wellington North
- 61 Buchanan Dr
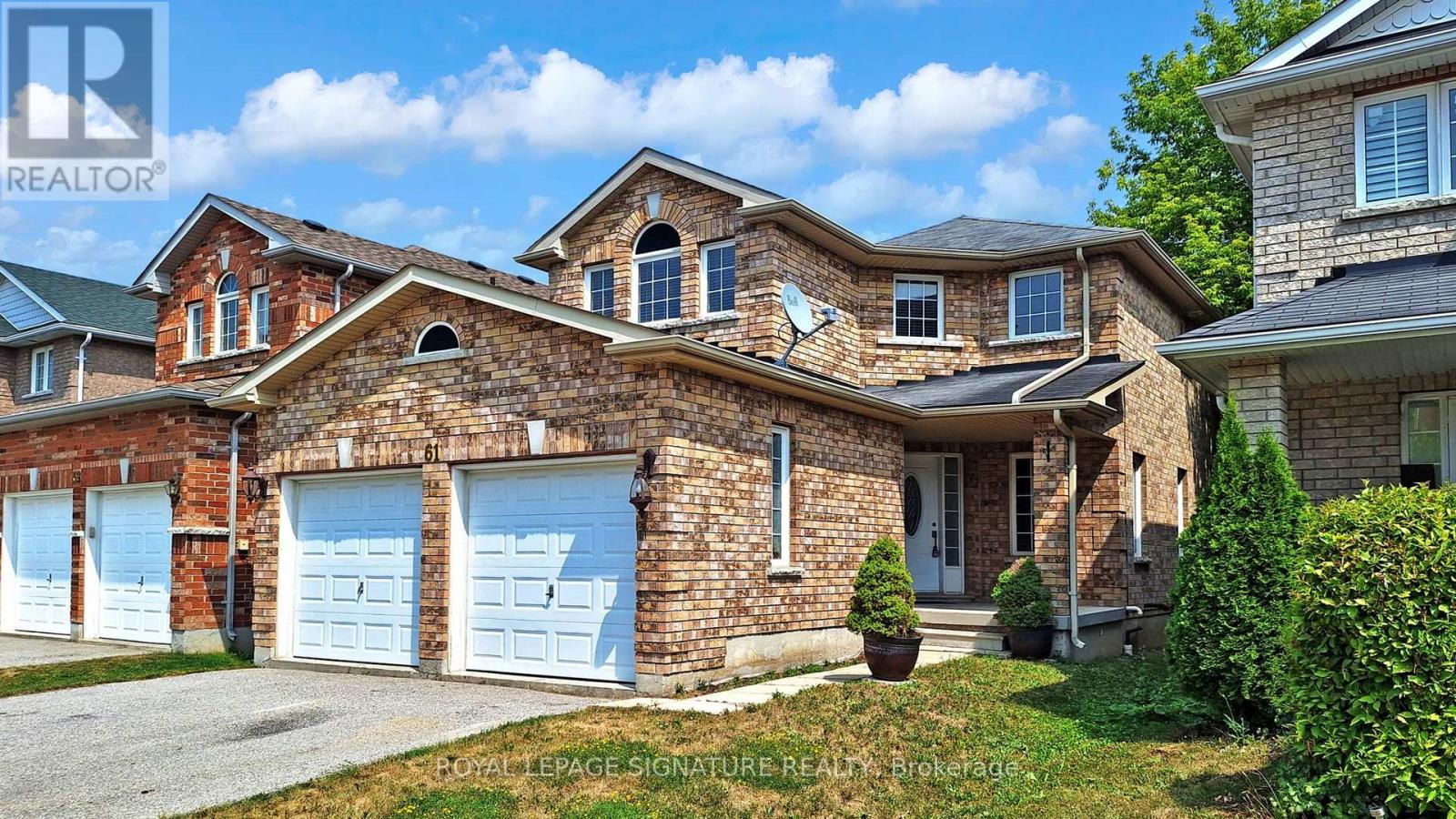
Highlights
Description
- Time on Houseful15 days
- Property typeSingle family
- Neighbourhood
- Median school Score
- Mortgage payment
Welcome to this beautiful home situated on exceptional deep lot and prime location in Alliston. Completely carpet free, plenty of upgrades and spacious interior. Modern and functional design with warm and inviting layout. Expansive windows filling the rooms with natural light. Large kitchen offers granite countertops, lots of cabinets, breakfast area with direct walkout to the private backyard, enhancing outdoor enjoyment. Master bedroom features oversized walk/in closet and retreat Ensuite with soaker bathtub and separate shower cabin. Double car Garage with direct home entry adds usefulness. This home blends comfort, space, practicality and convenience. Perfect place to live, work, entertain and grow a family. Nestled close to parks, schools, and the scenic Boyne River, in a serene and family-friendly neighborhood. Property is sold "AS IS" and Seller makes no representations or warranties in this regard. (id:63267)
Home overview
- Heat source Natural gas
- Heat type Forced air
- Sewer/ septic Sanitary sewer
- # total stories 2
- # parking spaces 4
- Has garage (y/n) Yes
- # full baths 2
- # half baths 1
- # total bathrooms 3.0
- # of above grade bedrooms 3
- Flooring Ceramic, hardwood, laminate
- Subdivision Alliston
- Lot size (acres) 0.0
- Listing # N12356239
- Property sub type Single family residence
- Status Active
- Primary bedroom 4.34m X 4.02m
Level: 2nd - 2nd bedroom 3.9m X 3.14m
Level: 2nd - 3rd bedroom 3.34m X 3.33m
Level: 2nd - Dining room 5.17m X 3.33m
Level: Main - Living room 5.17m X 3.33m
Level: Main - Kitchen 5.15m X 3.05m
Level: Main - Eating area 3.03m X 2.42m
Level: Main - Family room 4.88m X 3.51m
Level: Main
- Listing source url Https://www.realtor.ca/real-estate/28759213/61-buchanan-drive-new-tecumseth-alliston-alliston
- Listing type identifier Idx

$-2,199
/ Month

