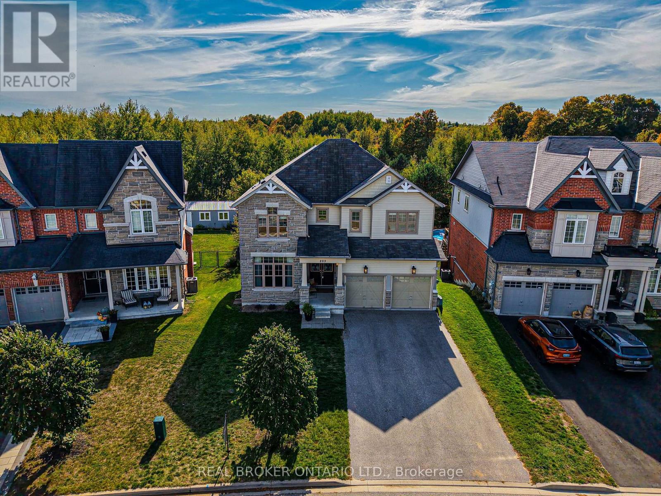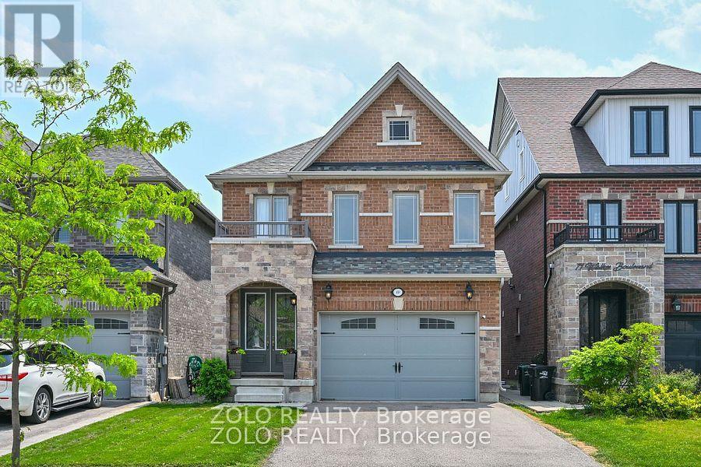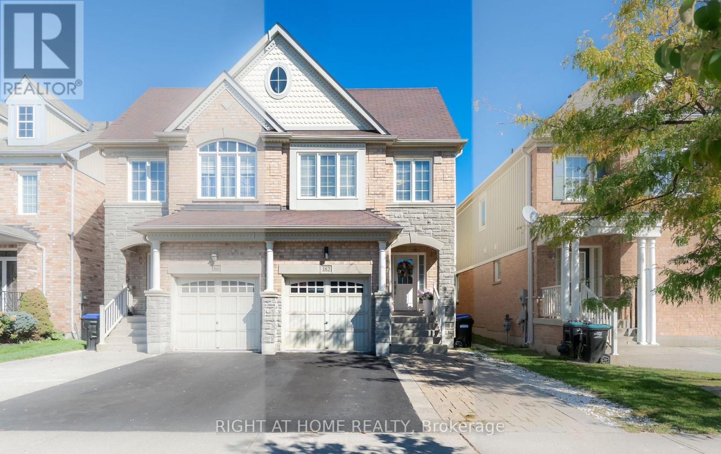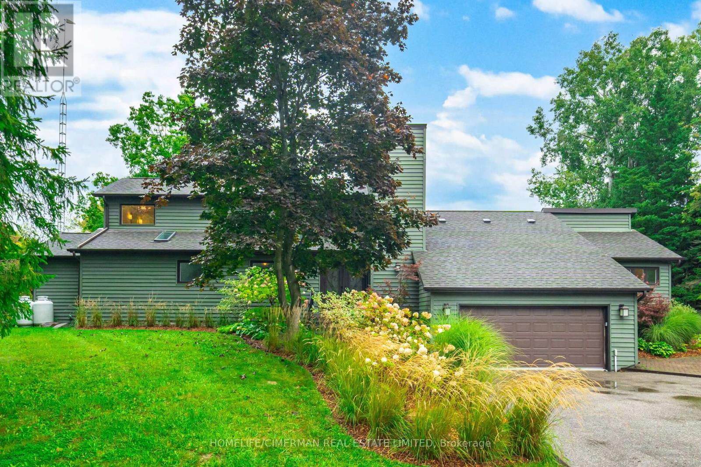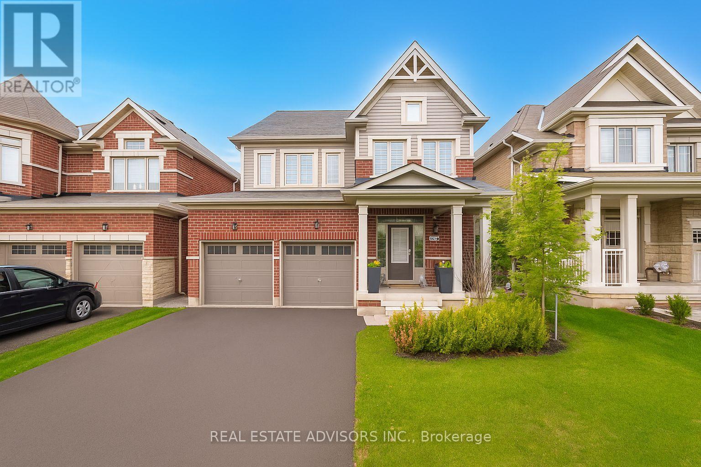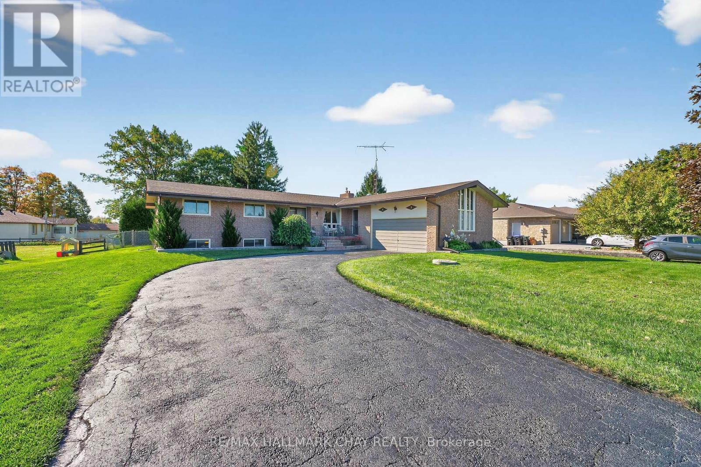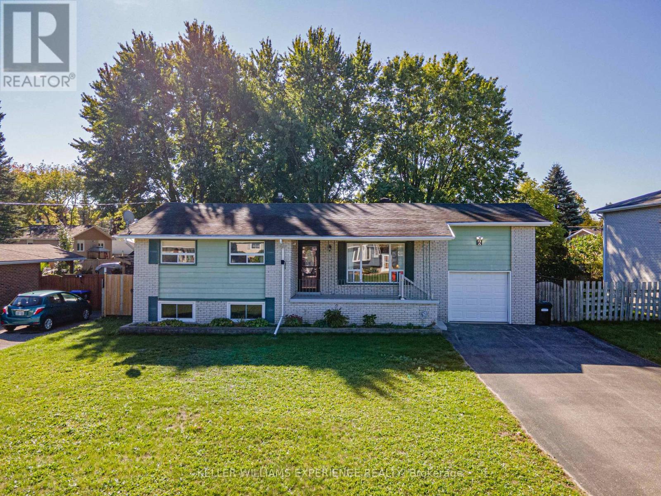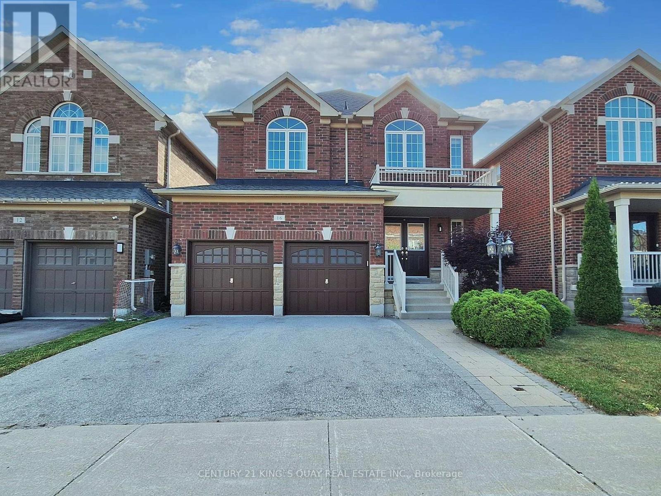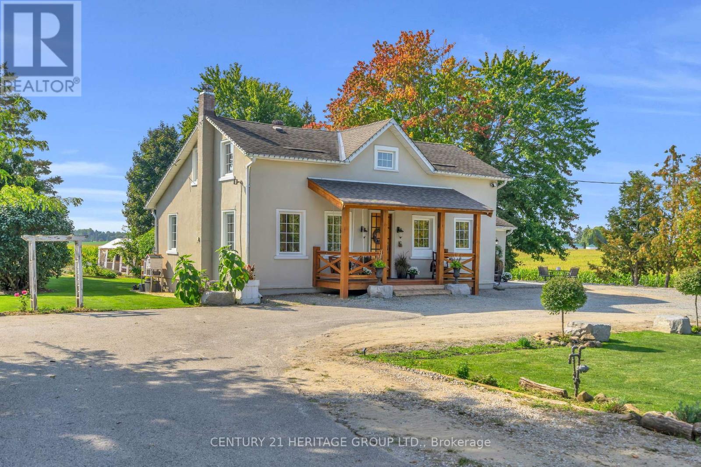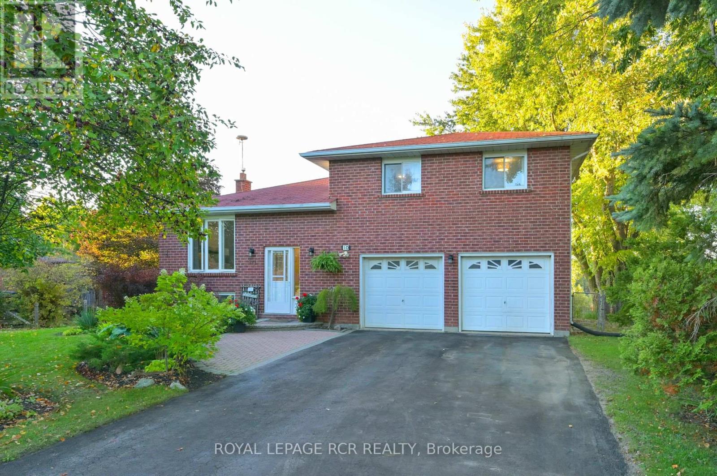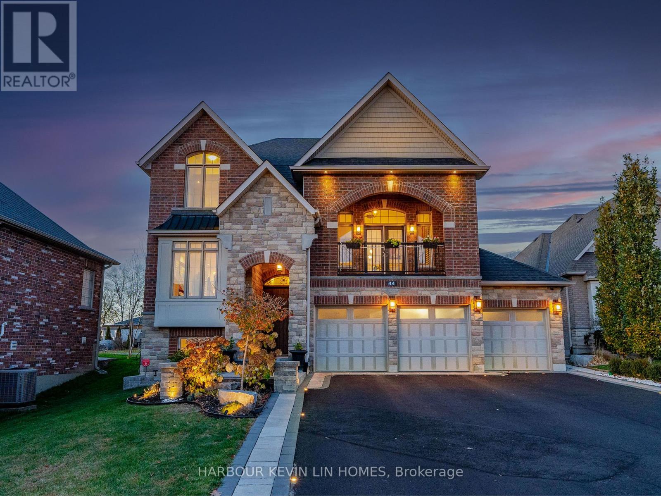- Houseful
- ON
- New Tecumseth Alliston
- L9R
- 87 Lawrence D Pridham Ave
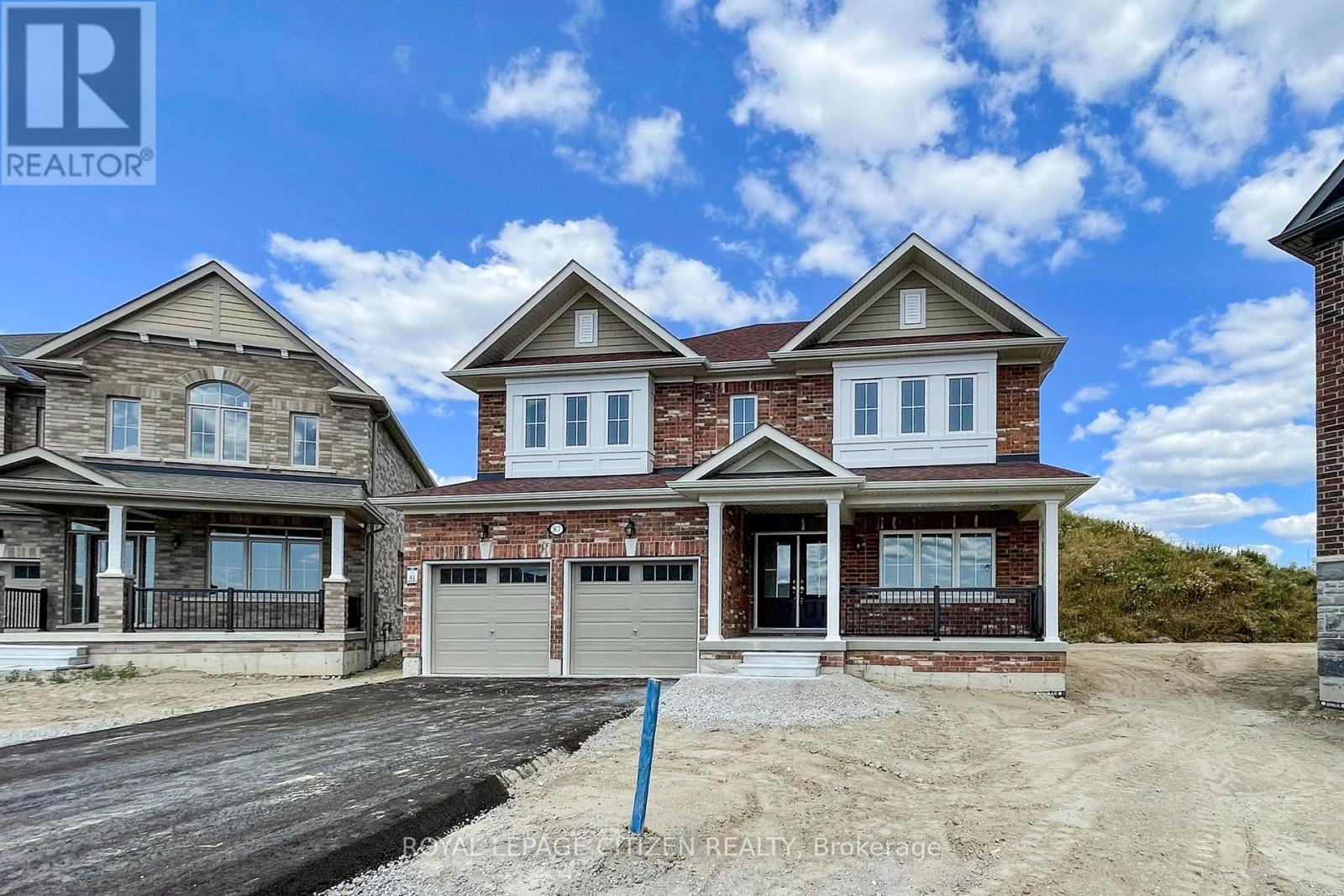
87 Lawrence D Pridham Ave
87 Lawrence D Pridham Ave
Highlights
Description
- Time on Housefulnew 33 hours
- Property typeSingle family
- Median school Score
- Mortgage payment
Welcome to "The Primrose - Elevation A" By Highcastle Homes on court, large pie shaped lot with no sidewalk in court setting backing onto environmental protected. This wonderful new community nestled between Hwy 50 and Hwy 27 just north of Toronto. Honey Hill community is in beautiful and tranquil Alliston. A brilliant master planned community nestled harmoniously amongst the natural beauty of the landscape and the perfect place to put down roots. Here you'll enjoy an ideal combination of wide open spaces near modern amenities - close to shopping, restaurants, recreational facilities, mature greenspace and much more! This new Highcastle Homes community is designed with your family's lifestyle in mind. Featuring a stunning collection of single detached homes on 33' to 50' wide lots. Each model showcases spectacular features, spacious floorplans and timeless architecture. *ATTENTION!! ATTENTION!! This property is available for the governments 1st time home buyers GST Rebate. That's correct, receive up to $50,000 -5% GST rebate. Note: this rebate ONLY applies to NEW HOME DIRECT BUILDER PURCHASE. INCREDIBLE VALUE - NOT TO BE OVERLOOKED!! (id:63267)
Home overview
- Heat source Natural gas
- Heat type Forced air
- Sewer/ septic Sanitary sewer
- # total stories 2
- # parking spaces 6
- Has garage (y/n) Yes
- # full baths 3
- # half baths 1
- # total bathrooms 4.0
- # of above grade bedrooms 4
- Has fireplace (y/n) Yes
- Subdivision Alliston
- Lot size (acres) 0.0
- Listing # N12326832
- Property sub type Single family residence
- Status Active
- 4th bedroom 4.41m X 4.14m
Level: 2nd - 2nd bedroom 3.71m X 3.53m
Level: 2nd - Primary bedroom 6.73m X 3.92m
Level: 2nd - 3rd bedroom 4.38m X 3.65m
Level: 2nd - Great room 4.87m X 3.96m
Level: Main - Dining room 4.48m X 3.35m
Level: Main - Kitchen 2.56m X 4.75m
Level: Main - Eating area 3.04m X 3.96m
Level: Main - Library 3.35m X 2.92m
Level: Main - Laundry 3.35m X 2.13m
Level: Main
- Listing source url Https://www.realtor.ca/real-estate/28695194/87-lawrence-d-pridham-avenue-new-tecumseth-alliston-alliston
- Listing type identifier Idx

$-3,723
/ Month

