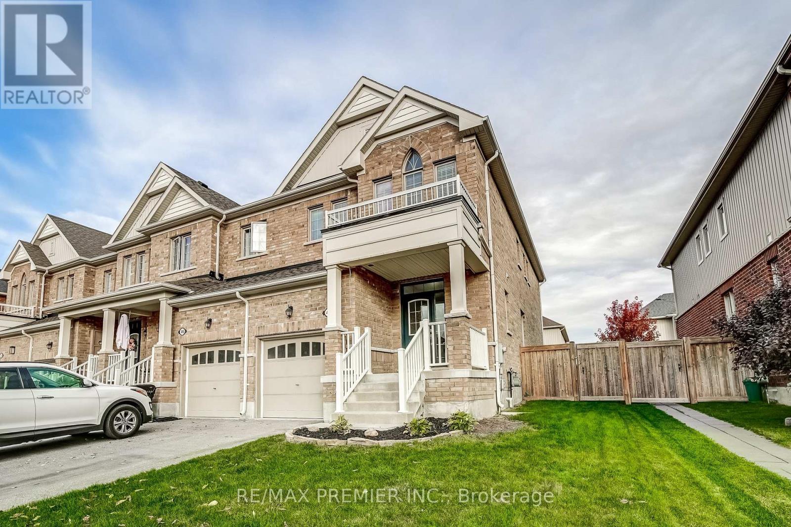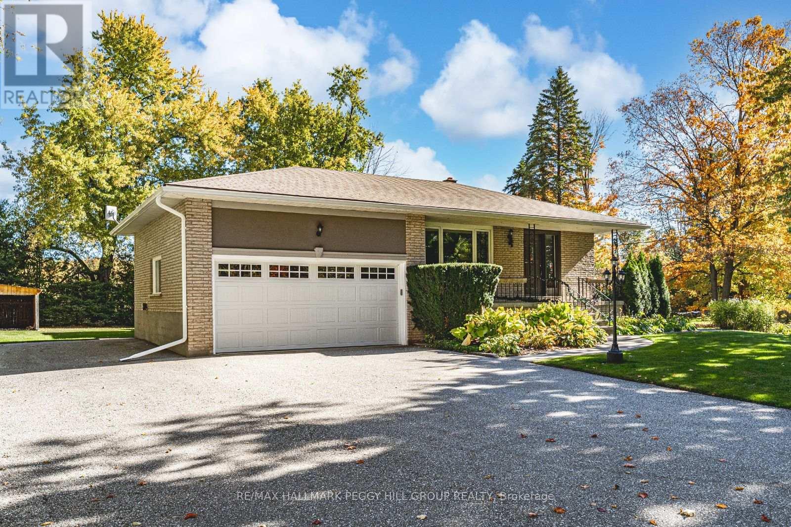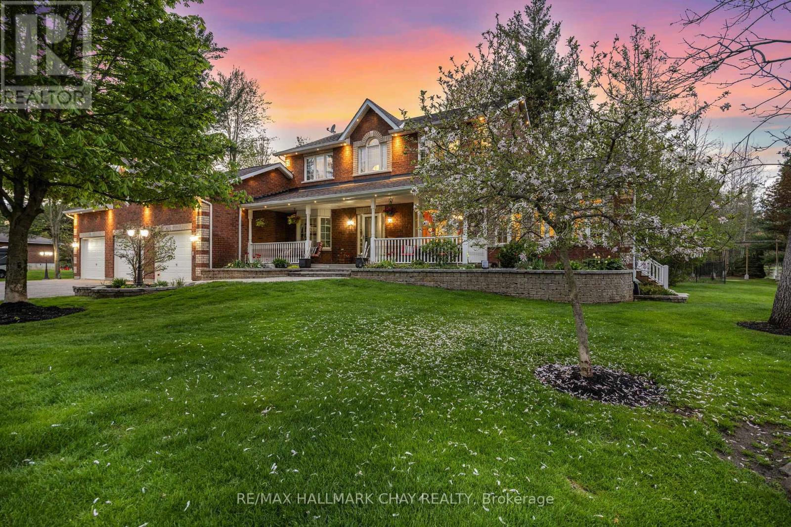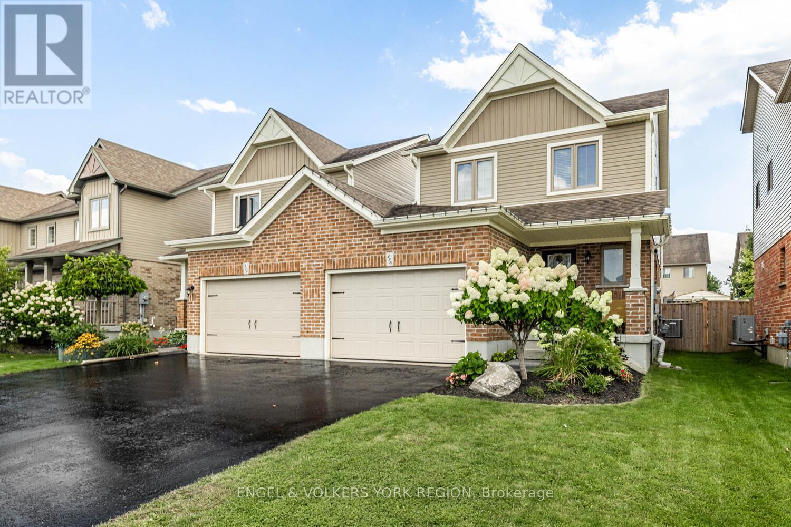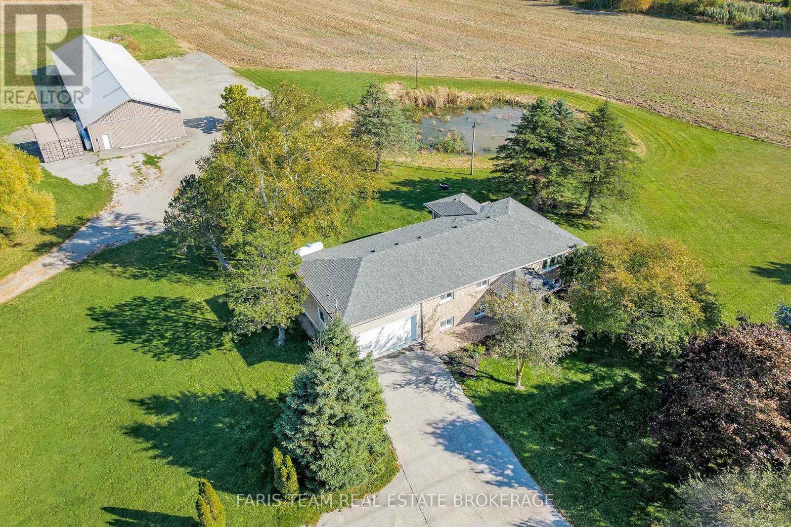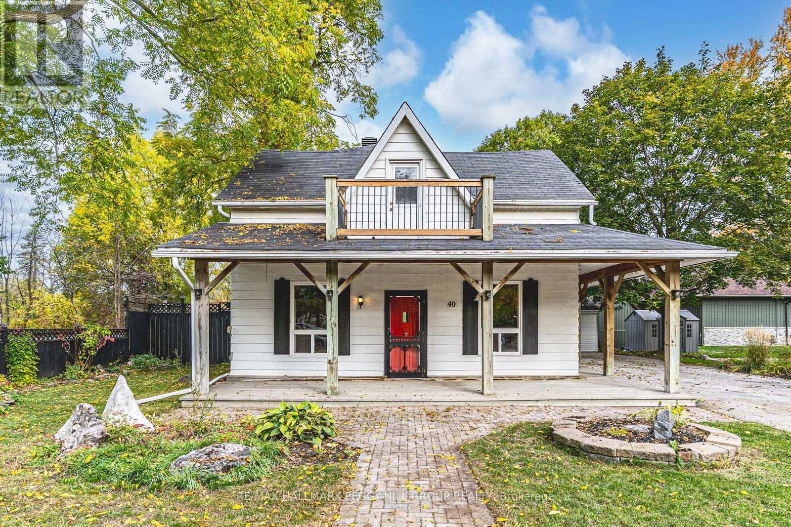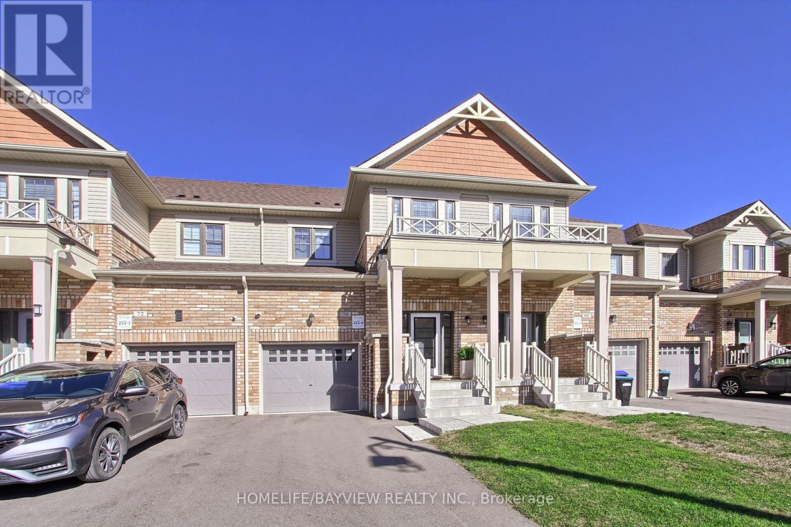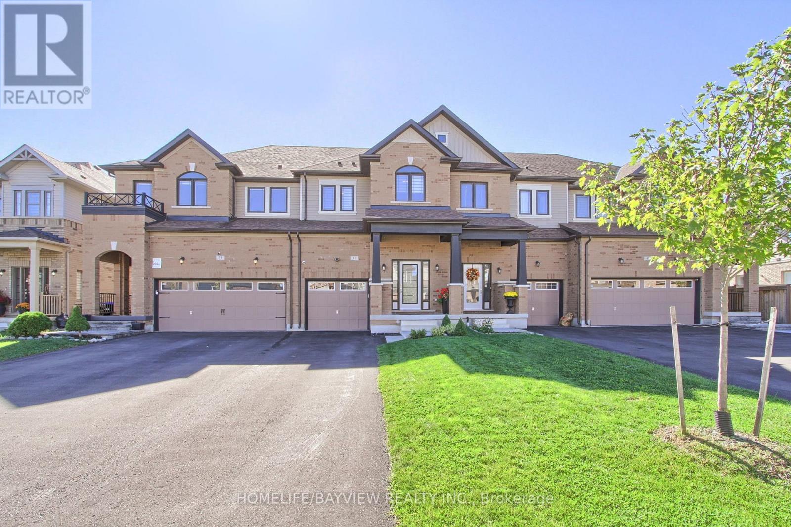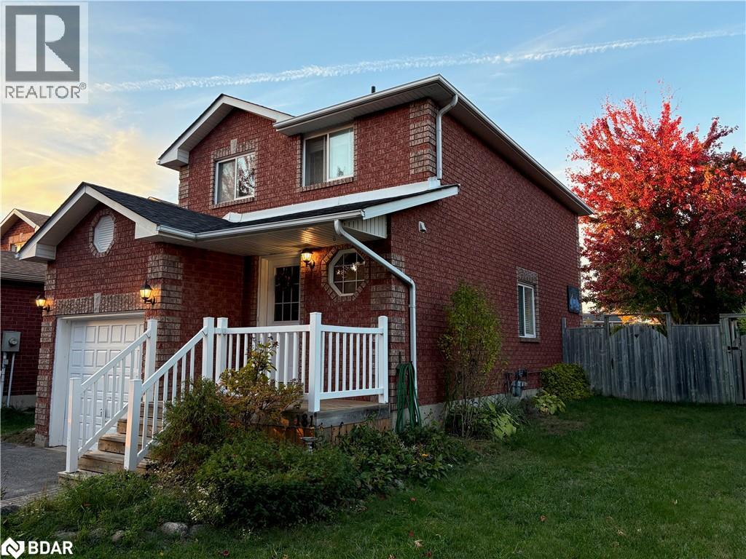- Houseful
- ON
- New Tecumseth
- L9R
- 10 Forest Link
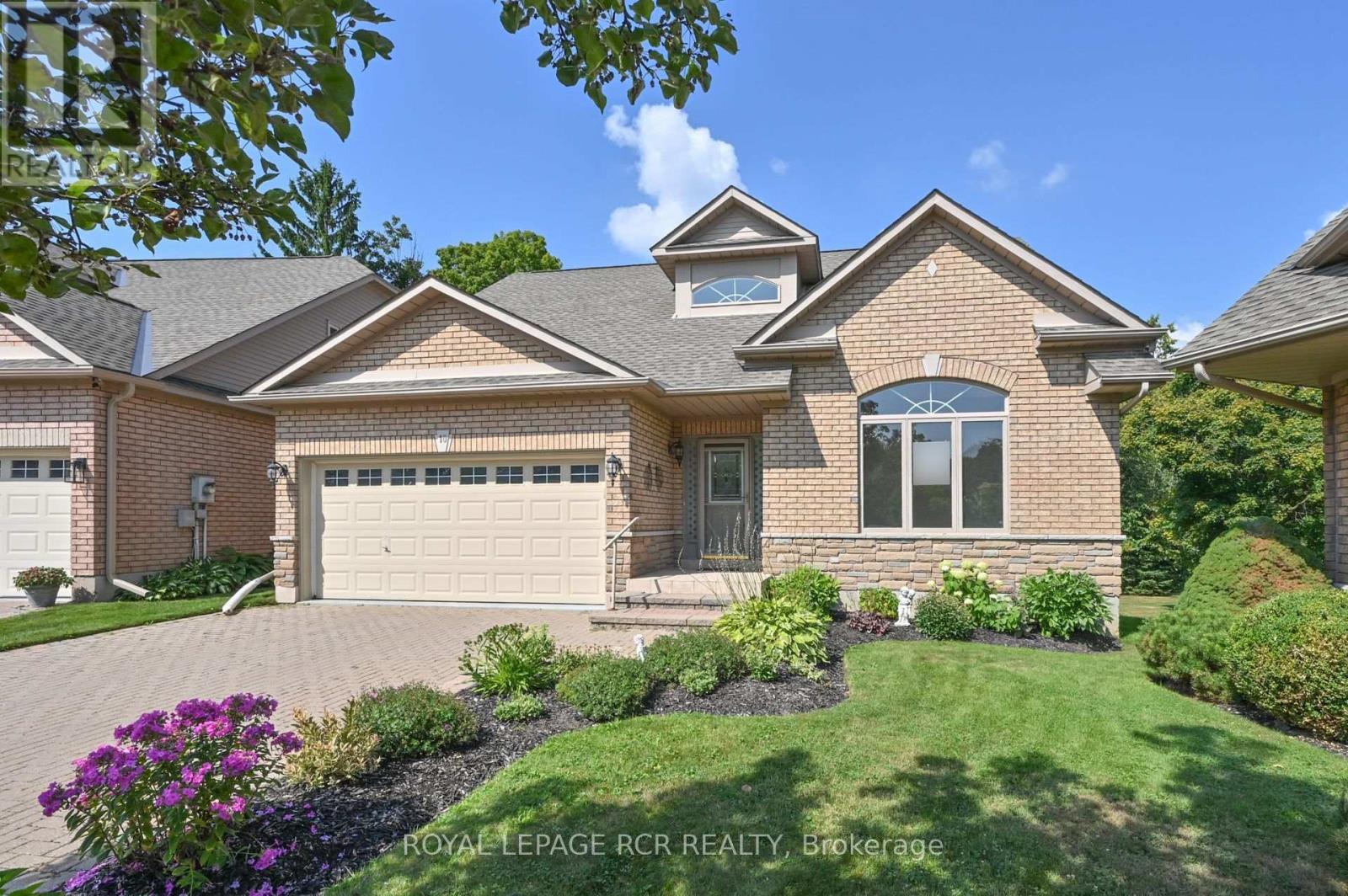
Highlights
Description
- Time on Housefulnew 3 days
- Property typeSingle family
- Median school Score
- Mortgage payment
Location, location, location! Looking for a spacious bungaloft backing onto the beautiful golf course in Briar Hill? This is the one for you! Situated on a quiet, dead end street, this home will check a lot of the boxes on your wishlist. The cathedral ceilings and fireplace are wonderful features in the large but cozy great room overlooking the back deck. Tucked away on the main floor is a primary suite with brand new carpeting, a walk in closet with organizers, and a 4 pc ensuite bathroom. Need space to host your dinner parties? Check out the separate dining room overlooking the front gardens. The eat-in kitchen features a walk out to the deck area - complete with electric awning and gas BBQ hook up. The main floor also features a laundry room with direct entry to/from the double car garage. The loft area features a private bedroom with 3 pc ensuite and an area that would be perfect for a home office, a den or hobby room. The professionally finished lower level offers more incredible spaces. Whether you are quietly relaxing or entertaining family or friends, the family room with a fireplace, a wet bar area and walk out to the covered patio are wonderful spaces to stretch out in. There is another bedroom with a semi 3 pc ensuite, another office or den area and tons of important storage space on the level. **Extras** Beautiful golf course location with west facing deck - perfect for sunsets! Double car garage, walk out to covered patio area on lower level. Many rooms freshly painted, new carpet in primary bdrm, roof 2018, outdoor staircase reconstructed 2023. (id:63267)
Home overview
- Cooling Central air conditioning
- Heat source Natural gas
- Heat type Forced air
- # total stories 2
- # parking spaces 6
- Has garage (y/n) Yes
- # full baths 3
- # half baths 1
- # total bathrooms 4.0
- # of above grade bedrooms 3
- Flooring Hardwood, carpeted, linoleum, ceramic
- Has fireplace (y/n) Yes
- Community features Pet restrictions, community centre
- Subdivision Alliston
- Lot desc Lawn sprinkler
- Lot size (acres) 0.0
- Listing # N12467829
- Property sub type Single family residence
- Status Active
- Utility 3.81m X 3.35m
Level: Lower - Bedroom 3.96m X 4.57m
Level: Lower - Family room 8.53m X 3.66m
Level: Lower - Office 4.27m X 4.11m
Level: Lower - Dining room 3.35m X 4.22m
Level: Main - Living room 6.86m X 5.03m
Level: Main - Kitchen 2.74m X 2.59m
Level: Main - Primary bedroom 4.57m X 3.96m
Level: Main - Eating area 2.44m X 3.66m
Level: Main - Laundry 2.69m X 1.83m
Level: Main - Bedroom 3.48m X 3.05m
Level: Upper - Den 5.18m X 4.42m
Level: Upper
- Listing source url Https://www.realtor.ca/real-estate/29001685/10-forest-link-new-tecumseth-alliston-alliston
- Listing type identifier Idx

$-1,822
/ Month




