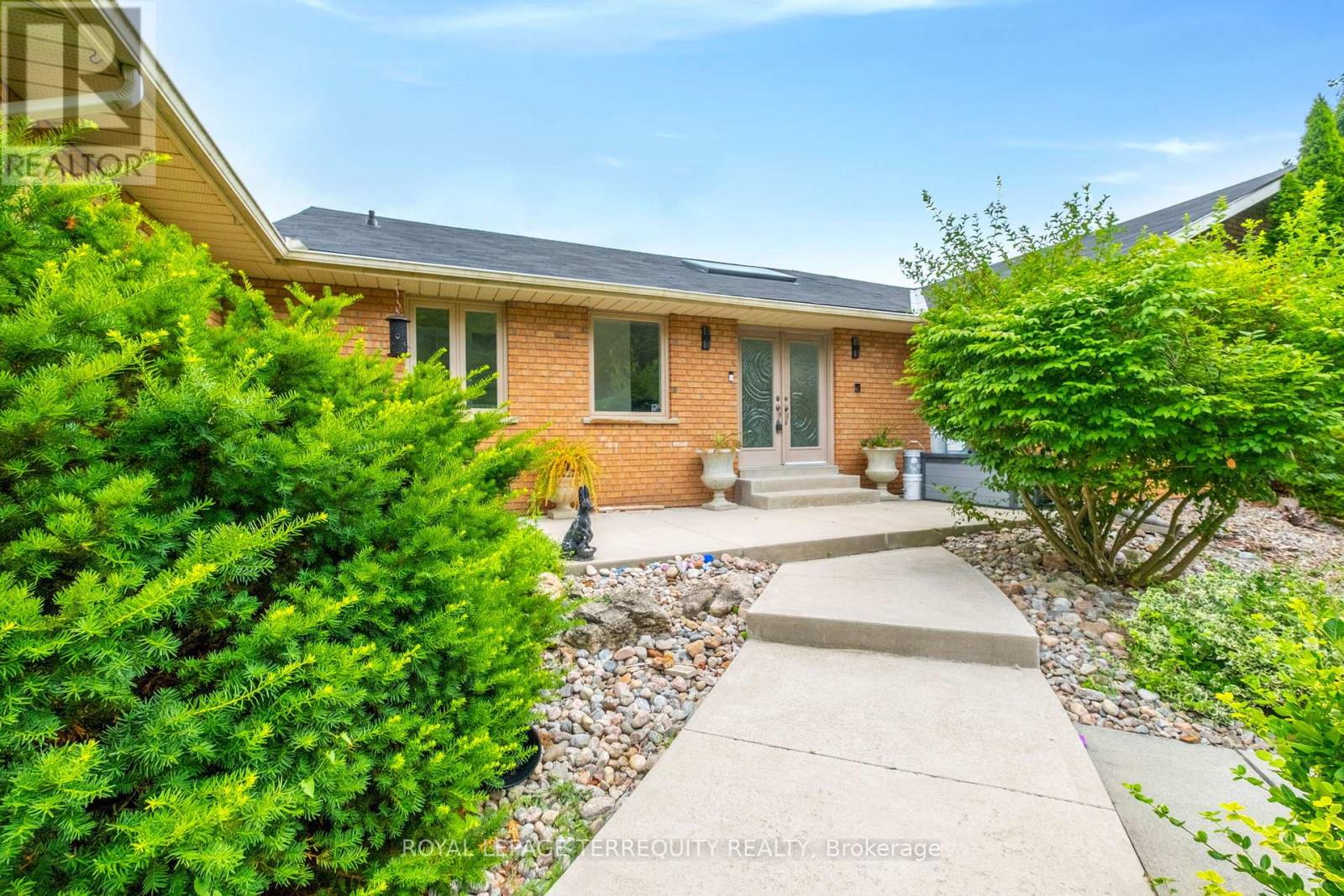- Houseful
- ON
- New Tecumseth
- L0G
- 1041 15th Sideroad

1041 15th Sideroad
1041 15th Sideroad
Highlights
Description
- Time on Houseful65 days
- Property typeSingle family
- StyleRaised bungalow
- Median school Score
- Mortgage payment
Rare Find! Uniquely Designed 3 Bedroom bungalow on just under 2 Acres with breathtaking views!! Beautiful private driveway lined with trees and a decorative water fountain on arrival to the home. Vaulted Ceilings and Skylight upon entering the foyer and living room. Gas fireplace in spacious living room with high ceilings. Open concept custom kitchen with granite counters, gas stove, lots of counter space and cabinets! Walkout to large deck from dining room with serene views of the country. Amazing layout for entertaining guests and enjoying indoor/outdoor living!! Super spacious Primary Bedroom w/an ensuite bathroom, skylight and large closets. Family room perfect for a second living room, playroom or choice of another bedroom! Lower level has endless options with an open concept layout, walk out to fenced backyard, 4th bedroom and renovated bathroom. Laundry and extra storage located on lower level. Two car garage and an additional workshop with power and garage door. 7 Minutes to Schomberg shops. 15 minutes to Hwy 400 and 25 minutes to Vaughan Mills. Freshly painted main floor, Skylights replaced this month! You do not want to miss this exceptional opportunity to add your special touch and enjoy country living! (id:63267)
Home overview
- Cooling Central air conditioning
- Heat source Natural gas
- Heat type Forced air
- Sewer/ septic Septic system
- # total stories 1
- Fencing Fenced yard
- # parking spaces 10
- Has garage (y/n) Yes
- # full baths 3
- # total bathrooms 3.0
- # of above grade bedrooms 4
- Flooring Ceramic, hardwood, laminate
- Has fireplace (y/n) Yes
- Community features Community centre
- Subdivision Rural new tecumseth
- Lot size (acres) 0.0
- Listing # N12294737
- Property sub type Single family residence
- Status Active
- 4th bedroom 2.93m X 2.92m
Level: Lower - Recreational room / games room 12.74m X 12.6m
Level: Lower - Primary bedroom 6.03m X 5.86m
Level: Main - 2nd bedroom 4.49m X 3.14m
Level: Main - Kitchen 3.8m X 3.89m
Level: Main - 3rd bedroom 3.67m X 3.11m
Level: Main - Dining room 3.9m X 4.69m
Level: Main - Family room 6.4m X 6.4m
Level: Main - Living room 5.46m X 5.4m
Level: Main
- Listing source url Https://www.realtor.ca/real-estate/28626853/1041-15th-side-road-new-tecumseth-rural-new-tecumseth
- Listing type identifier Idx

$-4,533
/ Month












