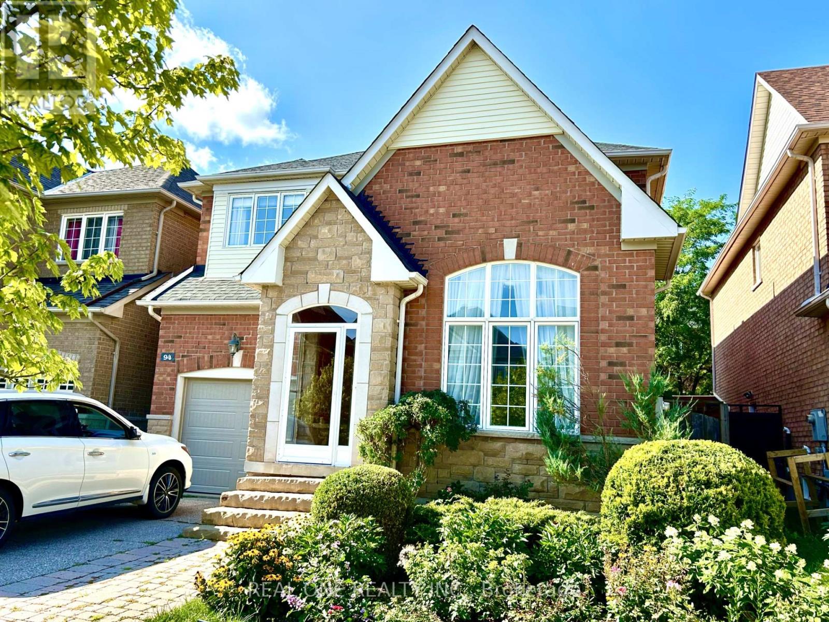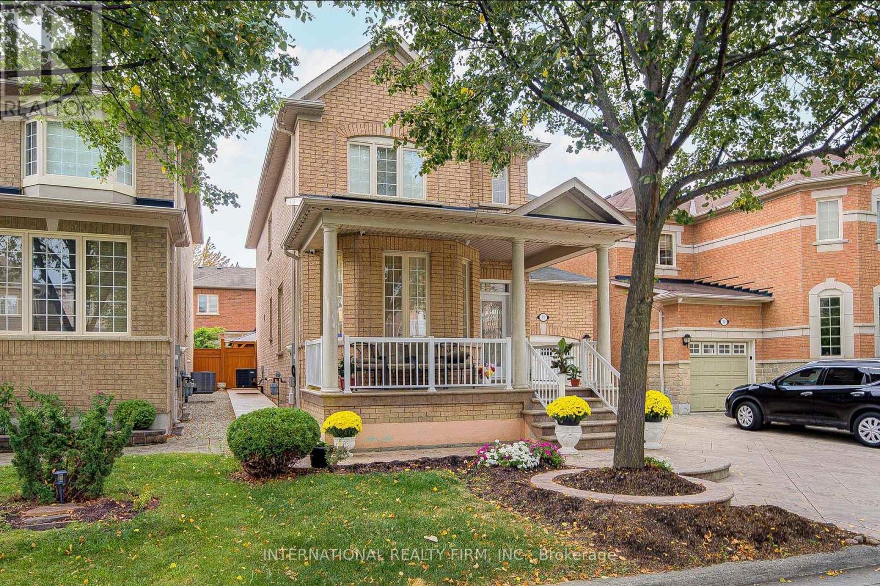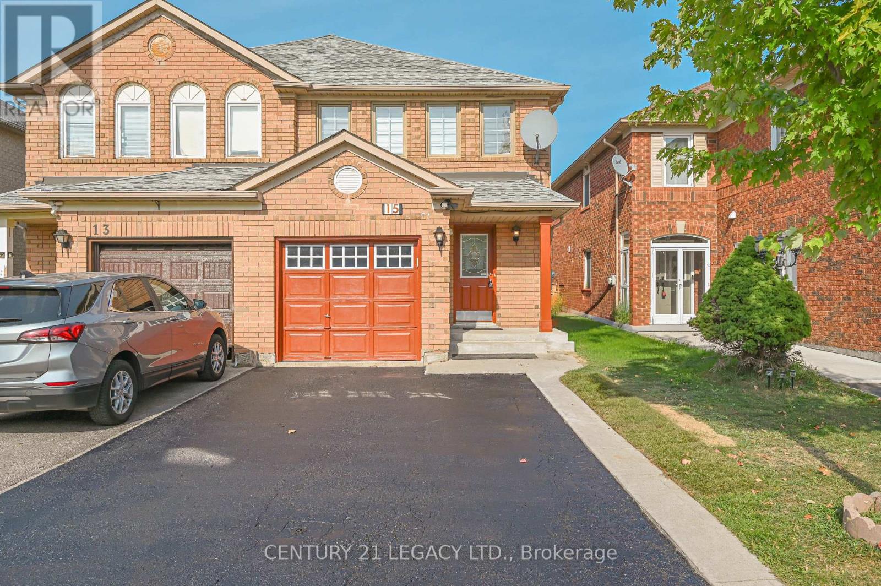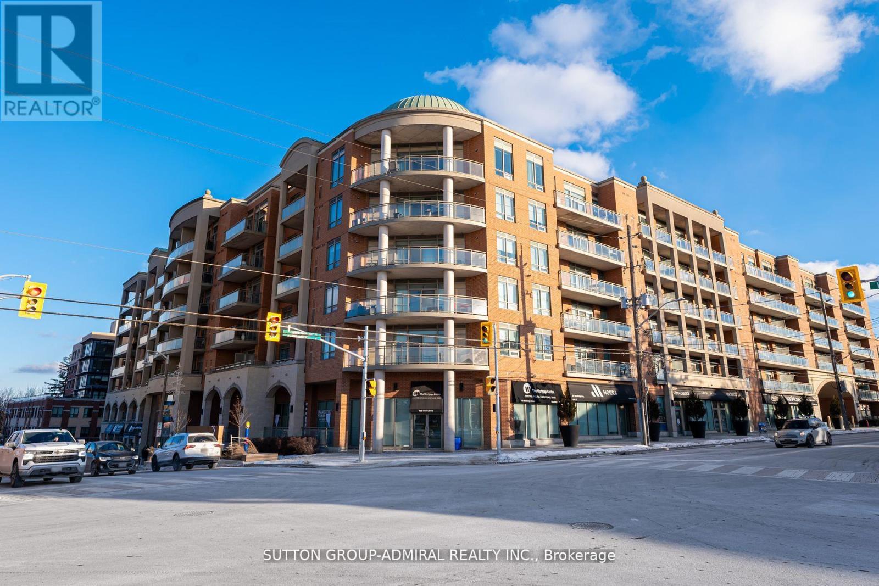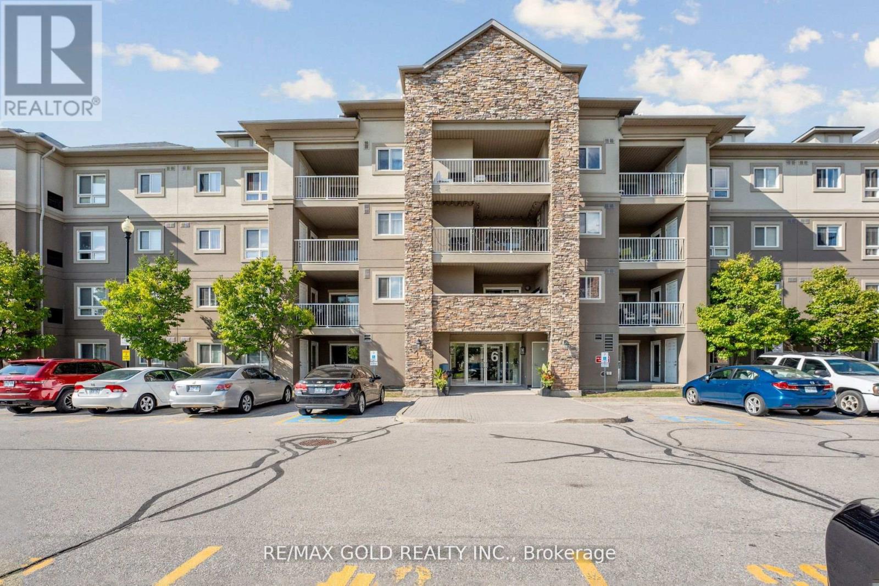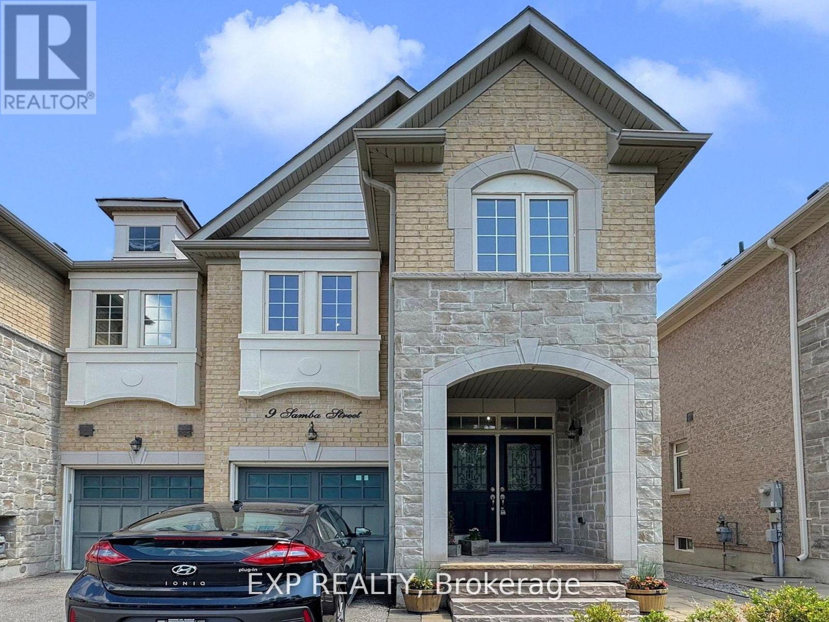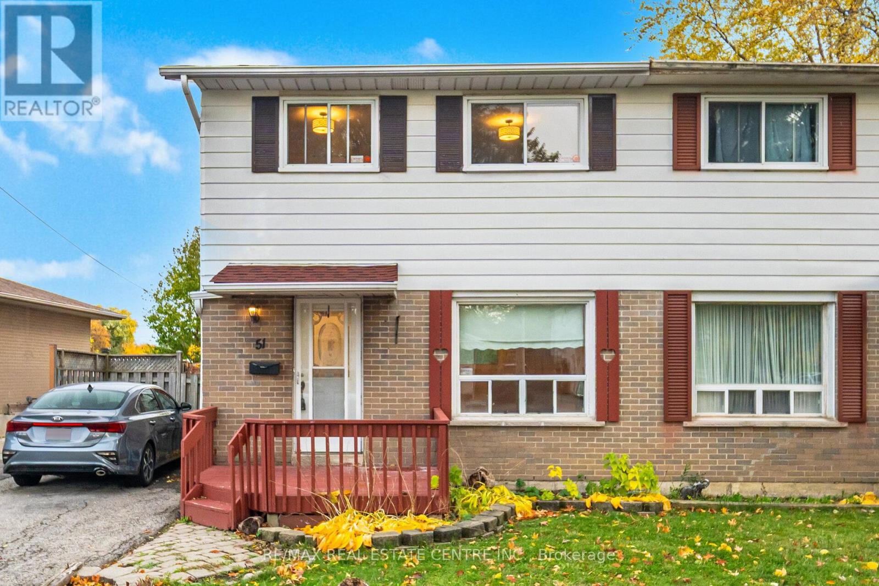- Houseful
- ON
- New Tecumseth
- Tottenham
- 108 Queen St S
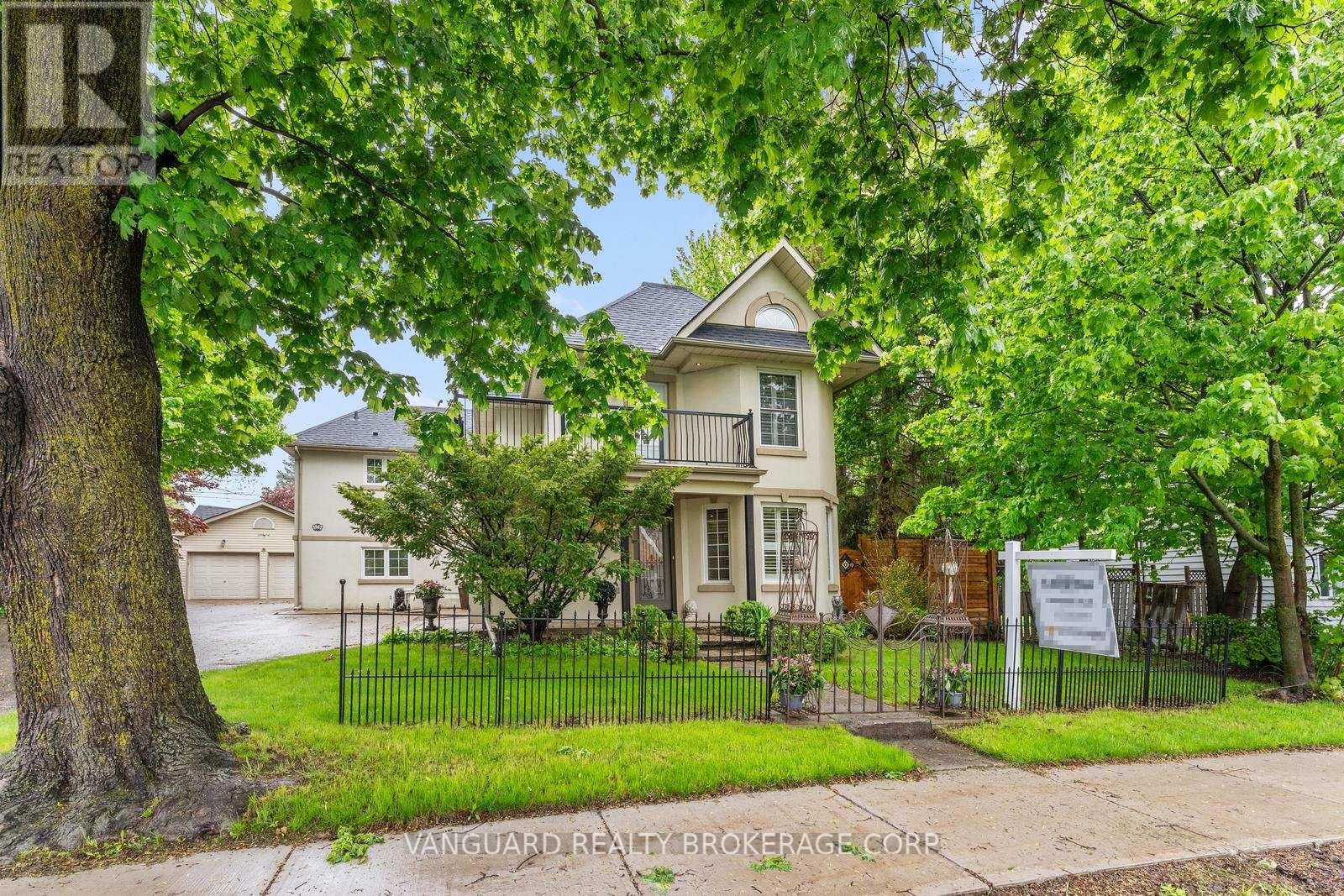
Highlights
Description
- Time on Houseful50 days
- Property typeSingle family
- Neighbourhood
- Median school Score
- Mortgage payment
Welcome to 108 Queen St S. A beautifully maintained and spacious residence offering over 4,000 sq ft of finished living space on a generous 80 ft wide lot surrounded by mature treesyour private retreat just steps from everything. This elegant home features hardwood flooring throughout, 9 ft ceilings on the main level, and a coffered ceiling in the expansive primary suite, which boasts a huge walk-in closet and a luxurious 5-piece ensuite with jacuzzi tub. The generously sized second and third bedrooms share a 4-piece bath, while a wrap-around balcony walkout adds charm and character to the upper level. Convenient upstairs laundry adds to the homes thoughtful layout. The eat-in kitchen walks out to a private patio, perfect for entertaining, and flows seamlessly into a formal dining room, living room, and sitting areaideal for both relaxing and hosting. A large fourth bedroom on the main floor features a 2-piece ensuite and separate entrance, offering excellent potential as a home office, guest suite, or business space. The oversized garage includes a workshop and garden sink, plus there's ample parking and storage throughout the property. Additional highlights include a new roof, deluxe HVAC system, water filtration system, and a spacious mudroom that could double as an additional office. Enjoy the convenience of being able to walk to local schools, shops, conservation areas, and the beach. This is a rare opportunity to own a feature-rich, move-in-ready home in a highly desirable neighborhood. (id:63267)
Home overview
- Cooling Central air conditioning
- Heat source Natural gas
- Heat type Forced air
- Sewer/ septic Sanitary sewer
- # total stories 2
- Fencing Fenced yard
- # parking spaces 12
- Has garage (y/n) Yes
- # full baths 2
- # half baths 2
- # total bathrooms 4.0
- # of above grade bedrooms 4
- Flooring Ceramic, hardwood
- Subdivision Tottenham
- Lot size (acres) 0.0
- Listing # N12173708
- Property sub type Single family residence
- Status Active
- 3rd bedroom 3.65m X 3.45m
Level: 2nd - Primary bedroom 5.8m X 4.45m
Level: 2nd - 2nd bedroom 4.45m X 3.45m
Level: 2nd - Laundry 3.05m X 1.8m
Level: 2nd - Family room 4.43m X 3.05m
Level: Main - 4th bedroom 3.05m X 2.7m
Level: Main - Kitchen 4.41m X 3.05m
Level: Main - Eating area 2.9m X 3.65m
Level: Main - Dining room 4.2m X 3.5m
Level: Main - Living room 5.2m X 3.5m
Level: Main
- Listing source url Https://www.realtor.ca/real-estate/28367387/108-queen-street-s-new-tecumseth-tottenham-tottenham
- Listing type identifier Idx

$-2,797
/ Month

