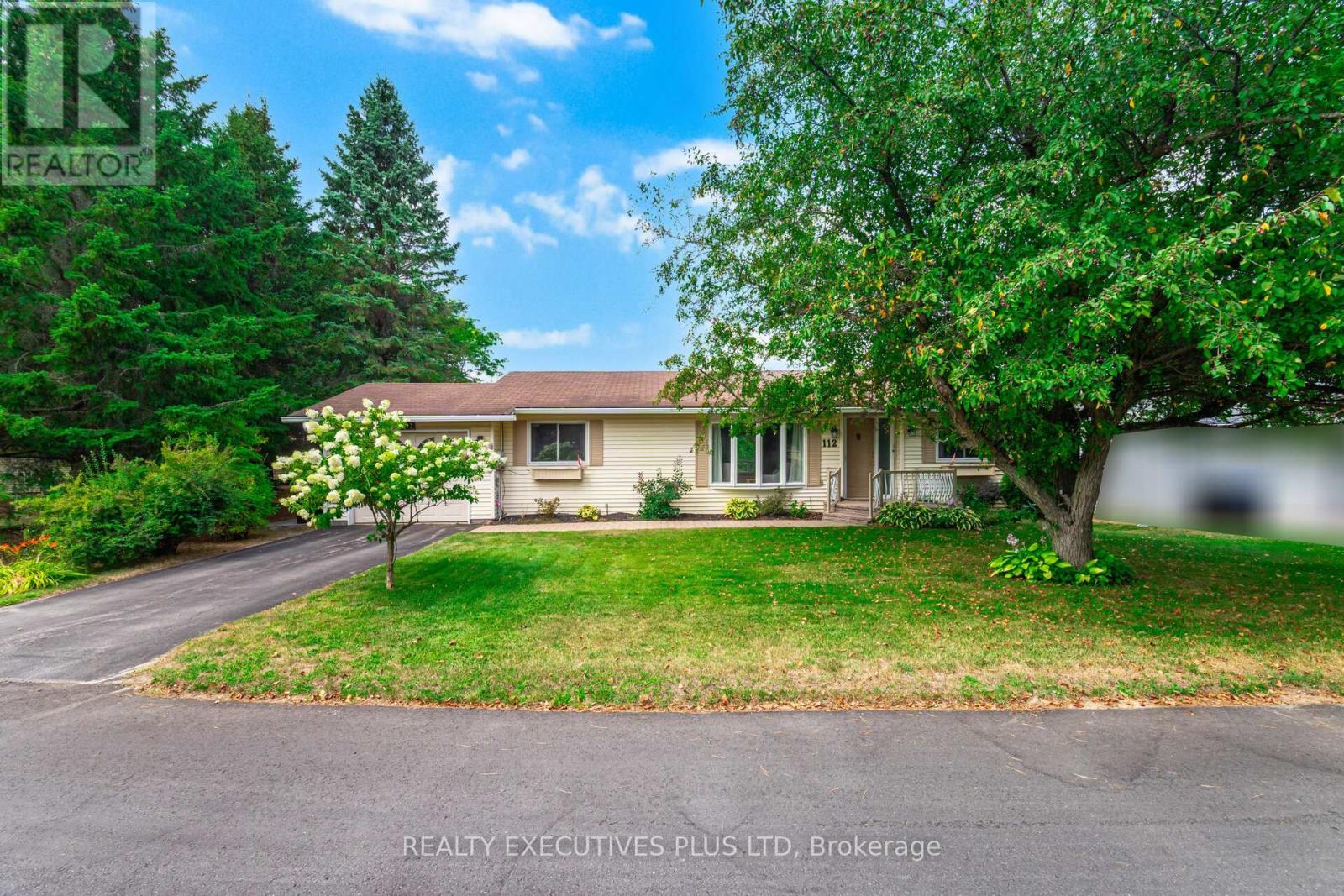- Houseful
- ON
- New Tecumseth
- L0G
- 112 Tecumseth Pines Dr

Highlights
Description
- Time on Houseful62 days
- Property typeSingle family
- StyleBungalow
- Median school Score
- Mortgage payment
The Residents In This Friendly Adult Lifestyle Community Are Waiting To Greet You! Tecumseth Pines Is A Popular Choice For Resizing To A Stress-Free, Like-Minded Rural-Setting Community. Centrally Located Between Orangeville And Newmarket And Just A Quick Drive To The Quaint Town of Tottenham. 112 Tecumseth Pines Lives Up To Its Name With Gorgeous Tall Pine Trees To The West Of The Home Offering Shade And Privacy For The Huge Deck And Solarium. The Home Is A Fine Example Of What Buyers Are Searching For In This Adult Landlease Community; 1) Largest Model, 2) Sunrooms (2x), 3) Finished Basement, 4) Garage & 5) Large Private Lot with A Large Peaceful Deck Area. A Beautiful, Clean And Ready To Move Into Home! Of Course Living In The Pines Includes The Use Of The Recreation Centre Where You Can Enjoy Billiards, A Swim, A Sauna, A Work Out, Game Of Darts Or A Party In The Main Hall. This Like-Minded Community Might Be Just What You Are Looking For! If You Are Considering The Pines, Do Not Miss The Opportunity To View This Wonderful Home. Landlease Fees Applicable for this Adult Lifestyle Community. (id:63267)
Home overview
- Cooling Wall unit
- Heat source Natural gas
- Heat type Radiant heat
- Sewer/ septic Septic system
- # total stories 1
- # parking spaces 2
- Has garage (y/n) Yes
- # full baths 2
- # half baths 1
- # total bathrooms 3.0
- # of above grade bedrooms 3
- Flooring Laminate, carpeted, vinyl
- Has fireplace (y/n) Yes
- Subdivision Rural new tecumseth
- Lot size (acres) 0.0
- Listing # N12353483
- Property sub type Single family residence
- Status Active
- Family room 5.37m X 4m
Level: Basement - 3rd bedroom 4.17m X 2.99m
Level: Basement - Laundry 4.64m X 4.09m
Level: Basement - Other 3.06m X 4.87m
Level: Basement - Workshop 4.09m X 2m
Level: Basement - Living room 4.1m X 3.95m
Level: Main - Foyer 3.35m X 1.55m
Level: Main - 2nd bedroom 3m X 4.09m
Level: Main - Solarium 3.79m X 4.29m
Level: Main - Sunroom 3.06m X 4.09m
Level: Main - Kitchen 3.66m X 3m
Level: Main - Primary bedroom 5.2m X 3.33m
Level: Main - Dining room 4.11m X 4.44m
Level: Main
- Listing source url Https://www.realtor.ca/real-estate/28752830/112-tecumseth-pines-drive-new-tecumseth-rural-new-tecumseth
- Listing type identifier Idx

$-1,544
/ Month












