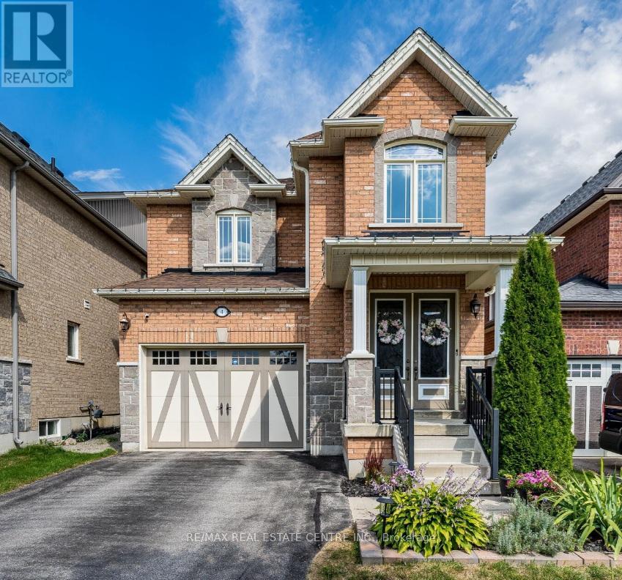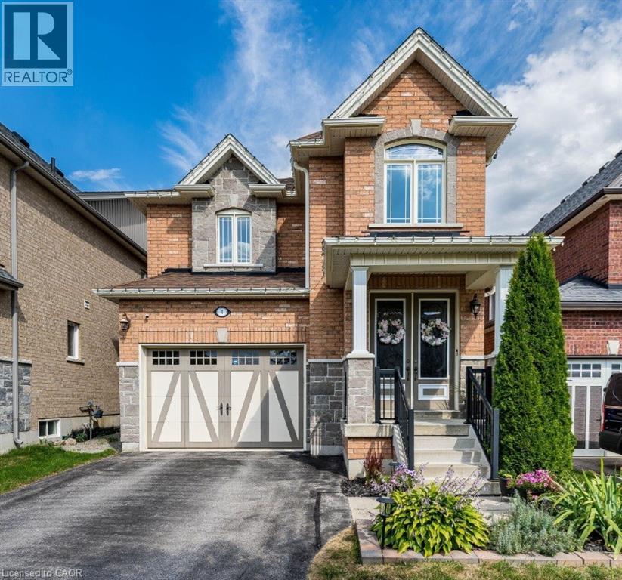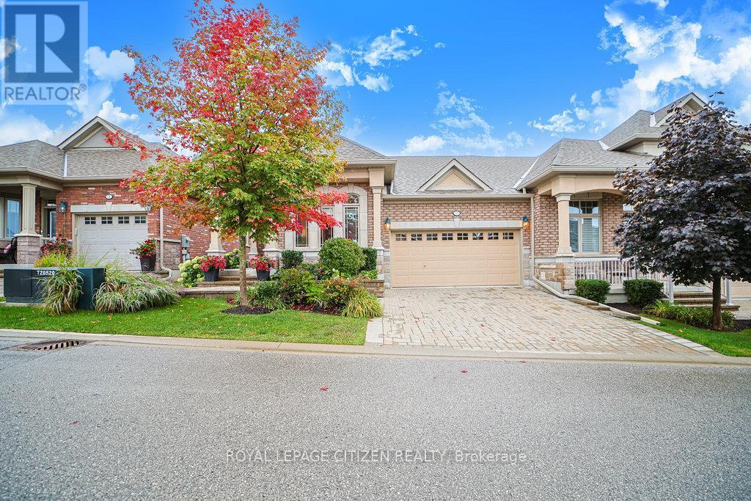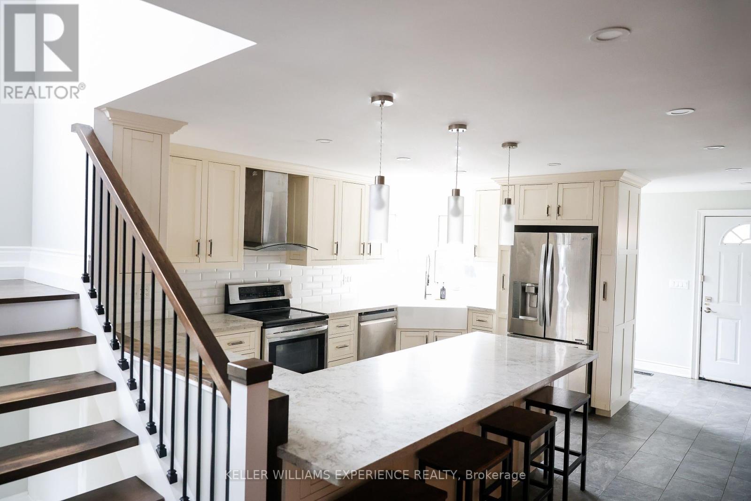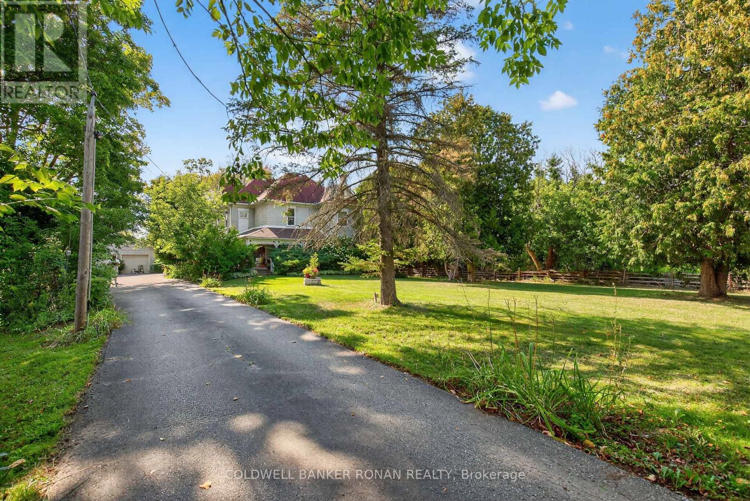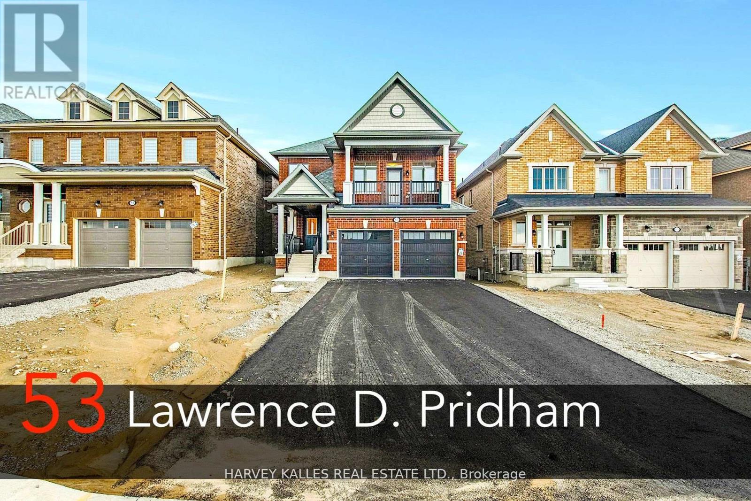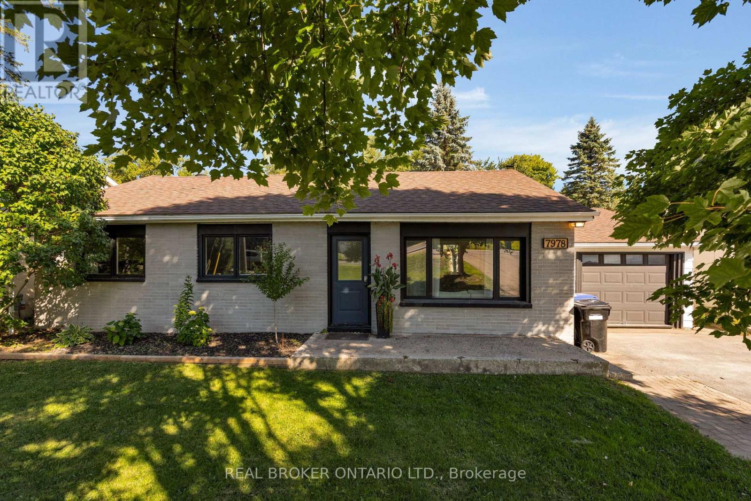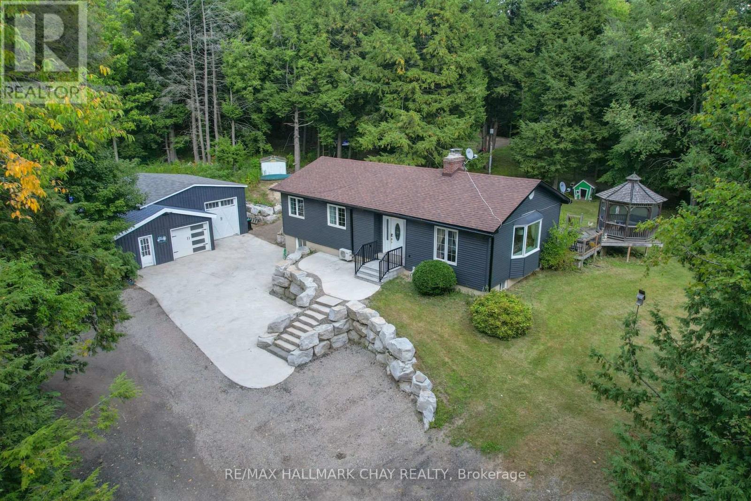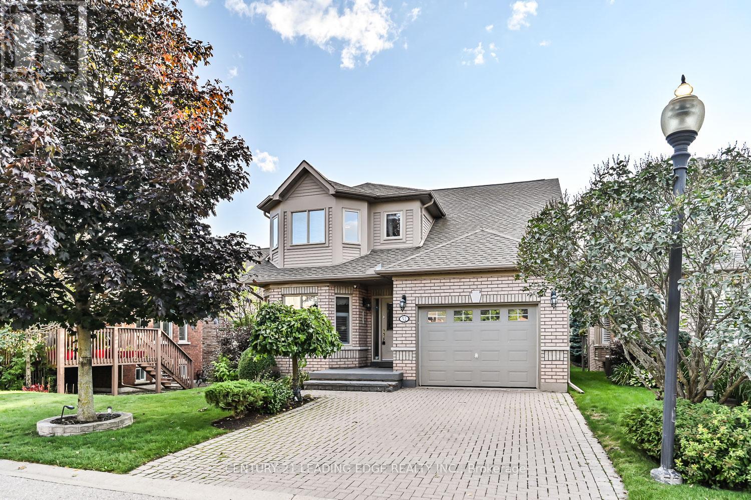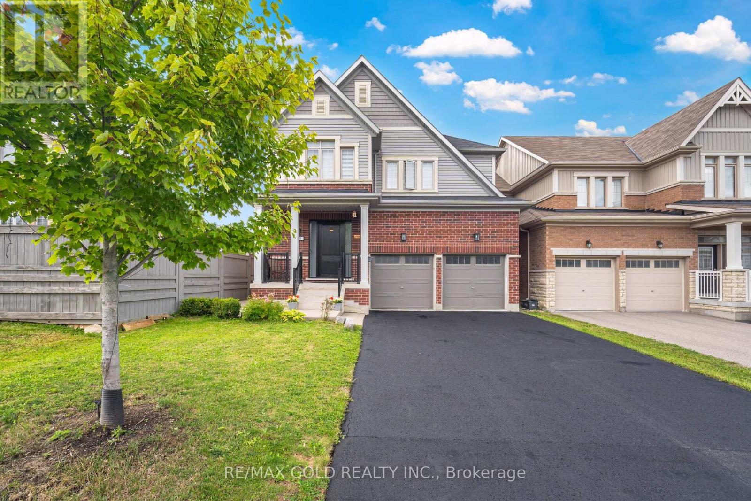- Houseful
- ON
- New Tecumseth
- L9R
- 126 Green Briar Rd
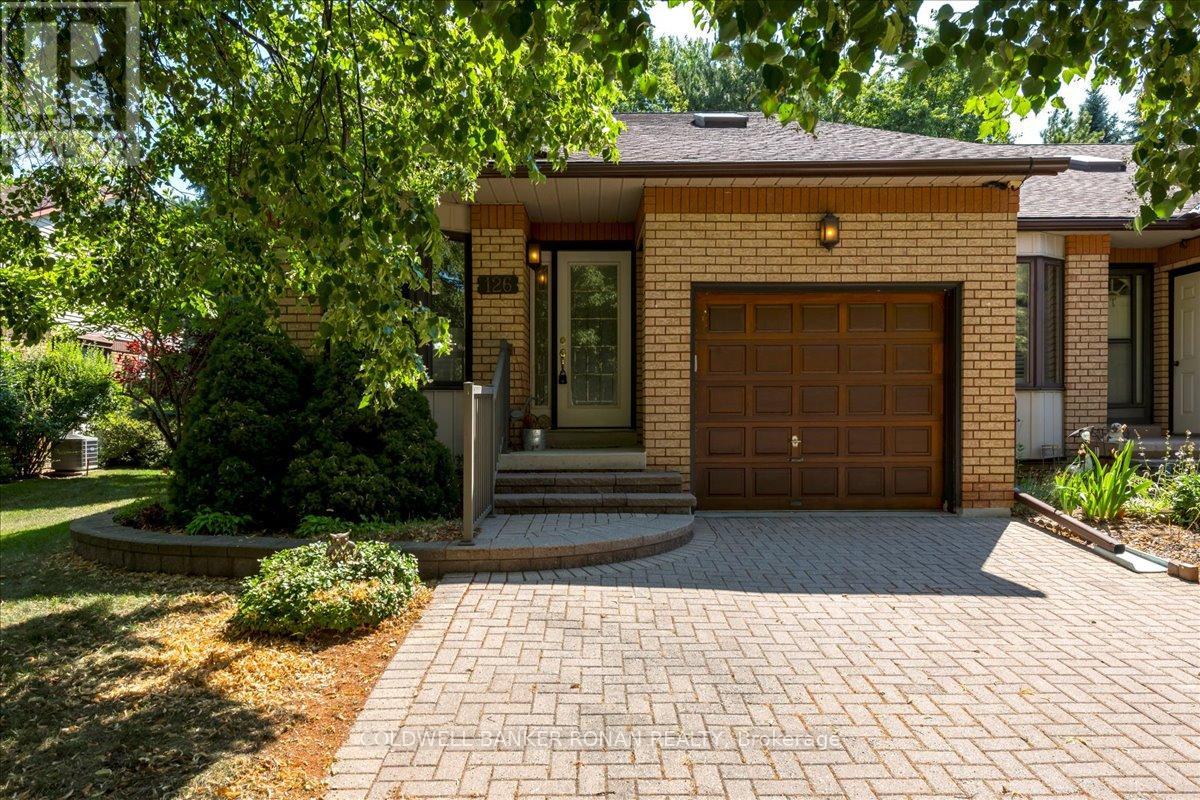
Highlights
Description
- Time on Houseful18 days
- Property typeSingle family
- StyleMulti-level
- Median school Score
- Mortgage payment
Through To The Living & Dining Room Area, Perfect For Entertaining Or Just Relaxing. The Primary Bedroom Has A Large Walk-in Closet & Walkout To A Private Terrace Where You Can Sit & Relax In Tranquility While Enjoying the Views Of The Breathtaking Sunsets & Lovely Golf Course. The Lower Level Offers A Walkout To Your Private Patio, A Great Entertainment Area With A Spacious Family Room, As Well As Additional Storage Areas. Furnace (Owned/ 2024), Central Air Conditioner (Owned/2024). Residents Will Also Enjoy The Vibrant Community Center With A Wide Range Of Fun Activities And Events Year-Round. Best Of All, With This Home Exterior Maintenance Is Taken Care Of For You From Grass Cutting To Tree Care This Way You Can Spend More Time Enjoying Life And Less Time Worrying About Upkeep. Minutes To All Amenities, Parks, Schools, Walking Trails, Shopping, Restaurants, Arena, And Much More. Close to Tottenham, Beeton, Barrie And Major Highways, 400 & 27. (id:63267)
Home overview
- Cooling Central air conditioning
- Heat source Natural gas
- Heat type Forced air
- # parking spaces 3
- Has garage (y/n) Yes
- # full baths 2
- # total bathrooms 2.0
- # of above grade bedrooms 3
- Flooring Carpeted, laminate
- Has fireplace (y/n) Yes
- Community features Pet restrictions
- Subdivision Alliston
- Directions 2055325
- Lot size (acres) 0.0
- Listing # N12315678
- Property sub type Single family residence
- Status Active
- 2nd bedroom 3.41m X 2.92m
Level: 2nd - Primary bedroom 4.3m X 2.92m
Level: 2nd - Laundry 4.87m X 3.01m
Level: Basement - Den 5.36m X 3.35m
Level: Basement - Utility 5.27m X 2.16m
Level: Basement - Family room 6.46m X 6.52m
Level: Lower - Eating area 2.56m X 1.92m
Level: Main - Living room 6.4m X 3.87m
Level: Main - Dining room 6.4m X 3.87m
Level: Main - Kitchen 2.87m X 2.41m
Level: Main
- Listing source url Https://www.realtor.ca/real-estate/28671245/126-green-briar-road-new-tecumseth-alliston-alliston
- Listing type identifier Idx

$-977
/ Month

