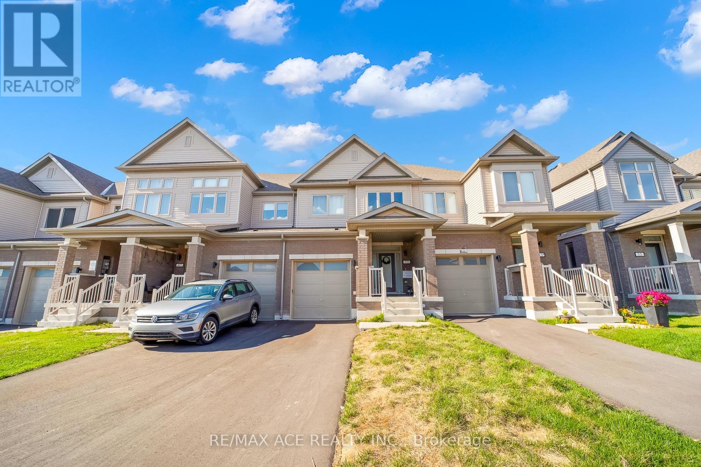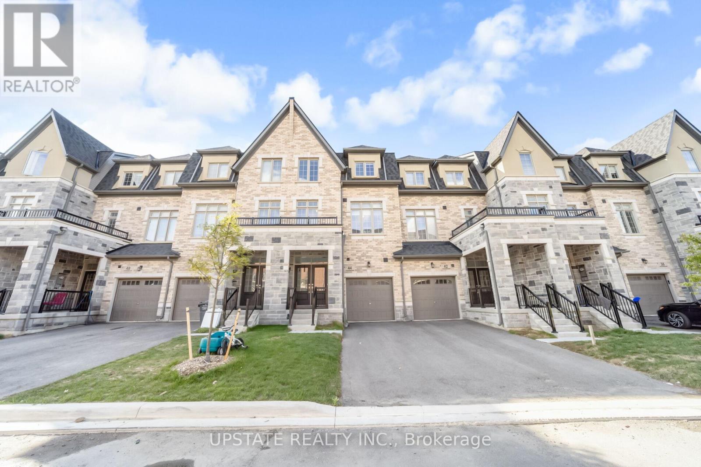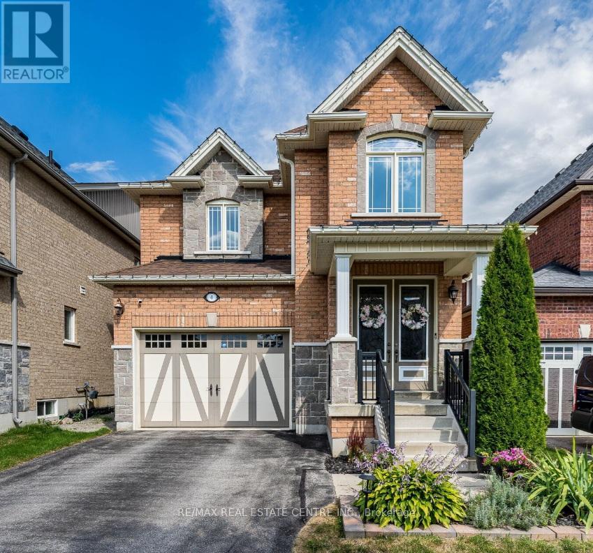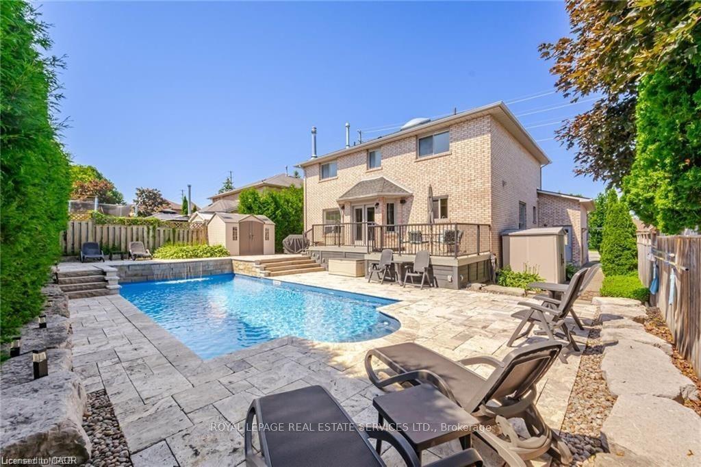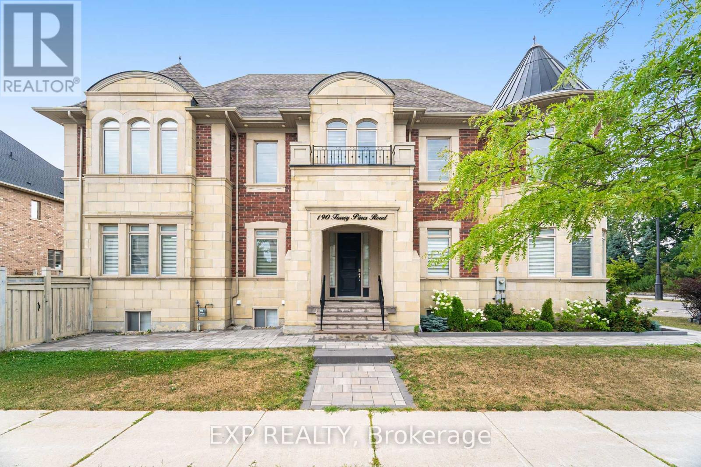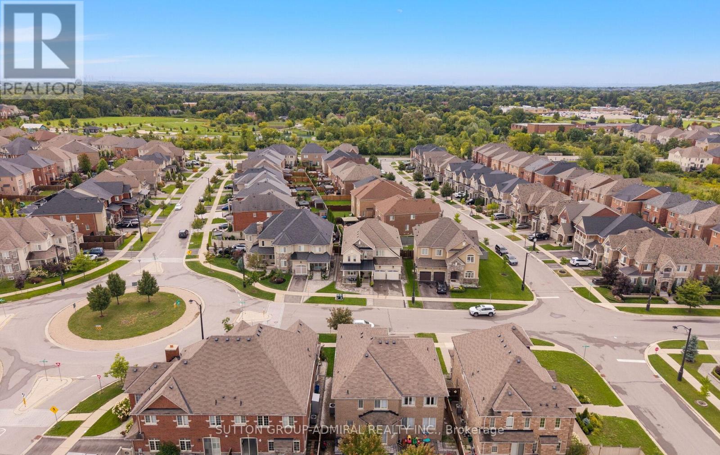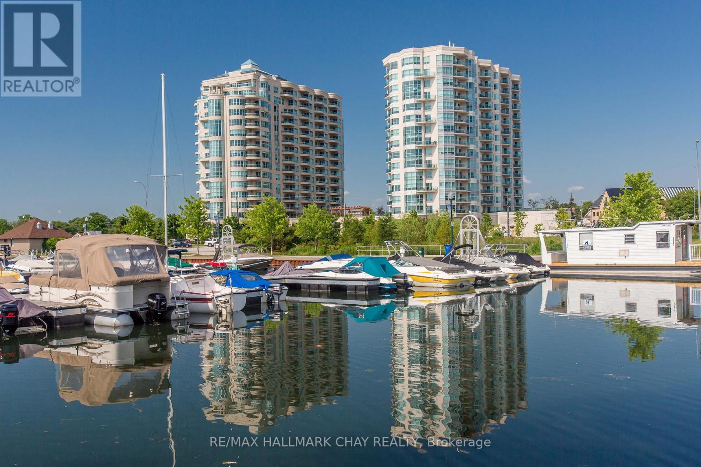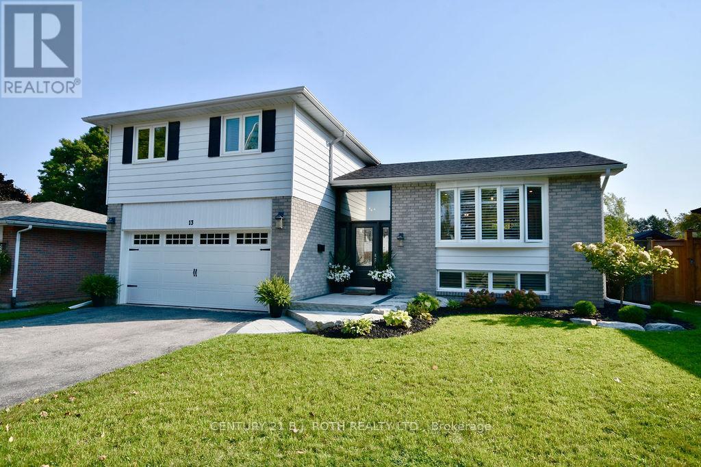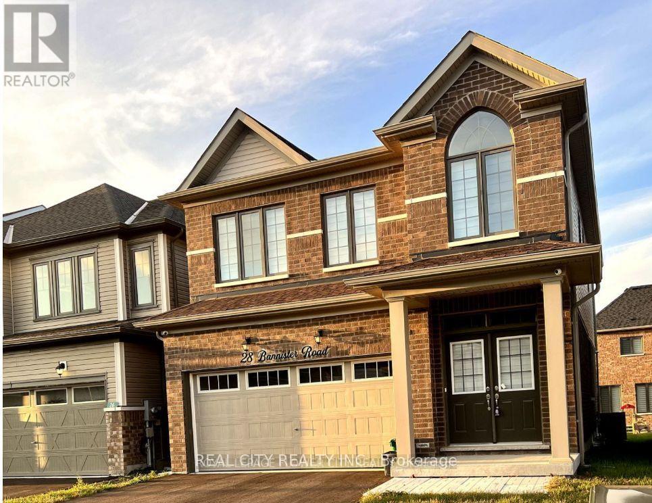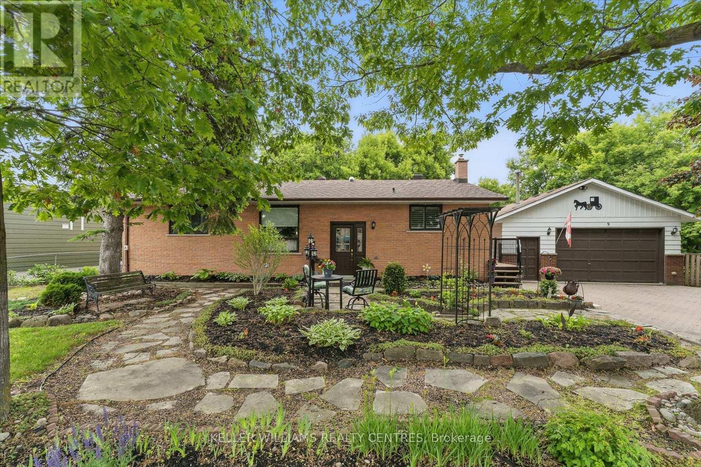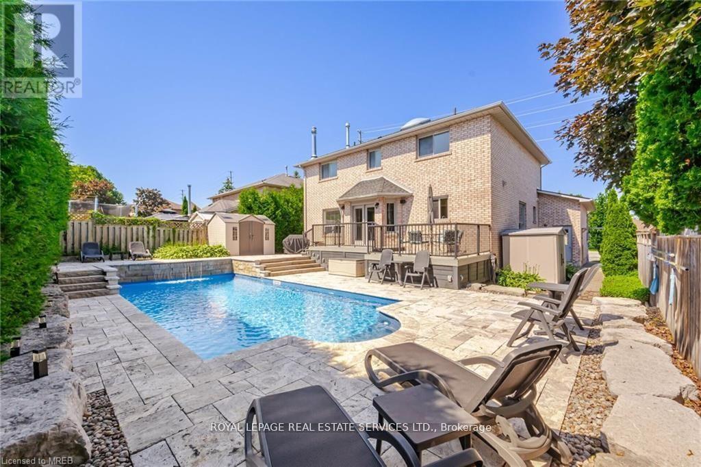- Houseful
- ON
- New Tecumseth
- L0G
- 134 Strachan Trl
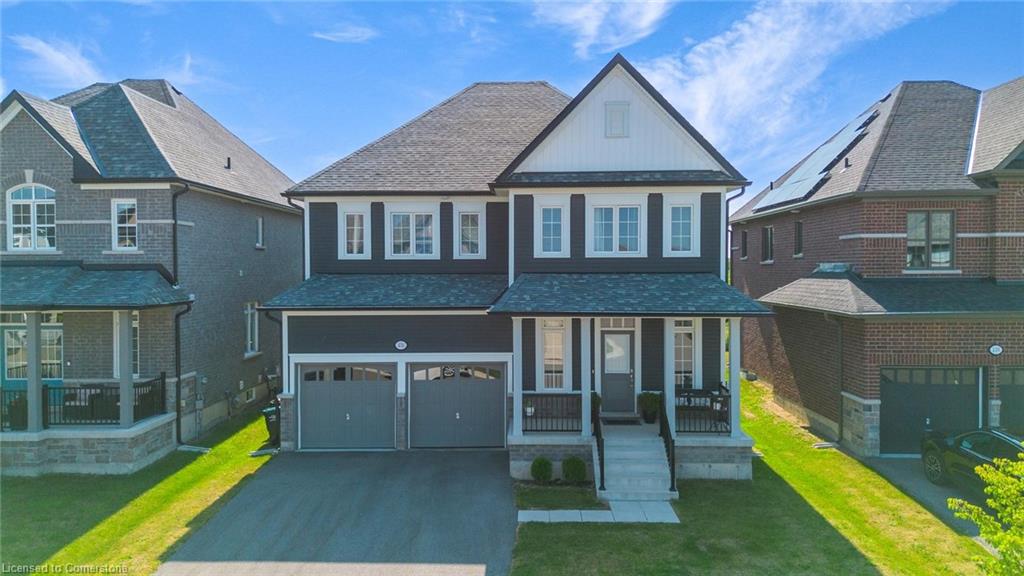
Highlights
Description
- Home value ($/Sqft)$369/Sqft
- Time on Houseful46 days
- Property typeResidential
- StyleTwo story
- Median school Score
- Garage spaces2
- Mortgage payment
This detached house set on a ravine lot! Built in 2021, this 2,980 sq. ft. house features 4 spacious bedrooms, 3 full & 1 half bathroom. From the fair-sized porch with pot lights, the home opens with a tiled foyer with an open concept living and dining area with large windows and laminate flooring along with tiled floors in the hallway, kitchen and breakfast area. The kitchen showcases a large central island, quartz countertops, spotless backsplash, stainless steel appliances, including a wall-mounted chimney range hood, and a spacious breakfast area with large windows and a walkout to a generously sized backyard. The Grand Family room features laminate flooring, a fireplace and large windows to overlook the scenic views. A hardwood staircase leads to the second floor with a laminate-finished hallway towards 4 bedrooms with carpet floors. The Primary bedroom features his & her W/I Closet, 5-piece ensuite with quartz countertop and large windows. The second and third bedrooms feature sunfilled windows and a share (Jack & Jill) 4-piece Ensuite, while the fourth bedroom includes a 3-piece ensuite and its own ravine view. The basement is unfinished. Back to the main floor, a mudroom with a large closet, window, tiled flooring, includes direct access to a double car garage plus two car parking space on the driveway. Family-friendly neighbourhood.
Home overview
- Cooling Central air
- Heat type Forced air, natural gas
- Pets allowed (y/n) No
- Sewer/ septic Sewer (municipal)
- Utilities High speed internet avail
- Construction materials Brick, vinyl siding
- Foundation Concrete perimeter
- Roof Asphalt shing
- # garage spaces 2
- # parking spaces 4
- Has garage (y/n) Yes
- Parking desc Attached garage
- # full baths 3
- # half baths 1
- # total bathrooms 4.0
- # of above grade bedrooms 4
- # of rooms 16
- Has fireplace (y/n) Yes
- Interior features Other
- County Simcoe county
- Area New tecumseth
- Water source Municipal
- Zoning description Ur2-44
- Lot desc Urban, greenbelt, library, park, schools
- Lot dimensions 13.71 x 31.05
- Approx lot size (range) 0 - 0.5
- Basement information Full, unfinished
- Building size 2980
- Mls® # 40753409
- Property sub type Single family residence
- Status Active
- Virtual tour
- Tax year 2024
- Bathroom Second
Level: 2nd - Bathroom Second
Level: 2nd - Bathroom Second
Level: 2nd - Bedroom Second
Level: 2nd - Primary bedroom Second
Level: 2nd - Laundry Second
Level: 2nd - Bedroom Second
Level: 2nd - Bedroom Second
Level: 2nd - Mudroom Main
Level: Main - Bathroom Main
Level: Main - Breakfast room Main
Level: Main - Foyer Main
Level: Main - Living room Main
Level: Main - Dining room Main
Level: Main - Kitchen Main
Level: Main - Great room Main
Level: Main
- Listing type identifier Idx

$-2,931
/ Month

