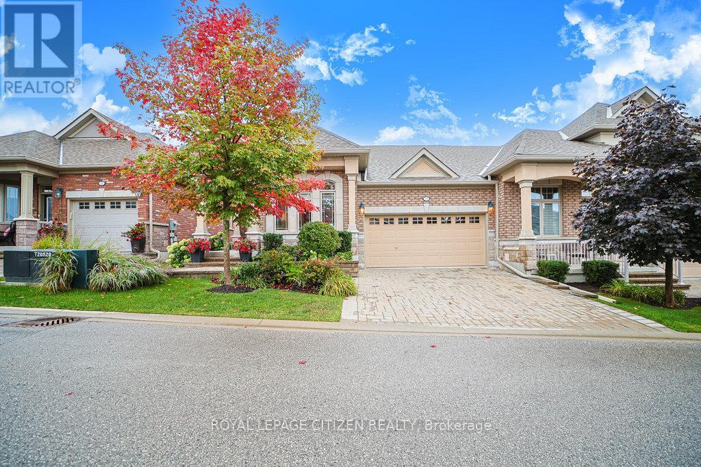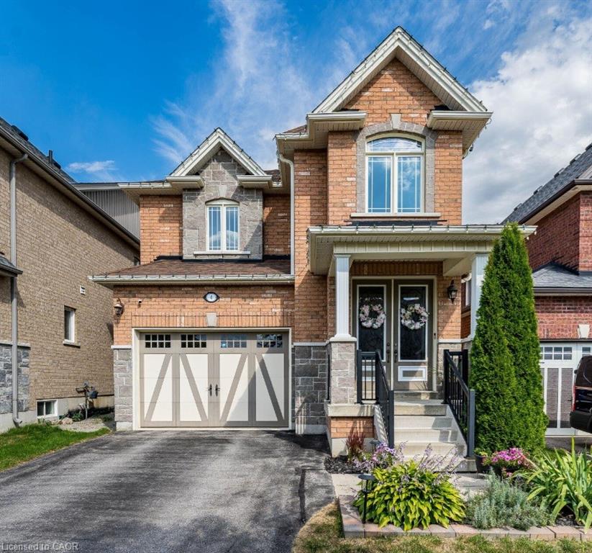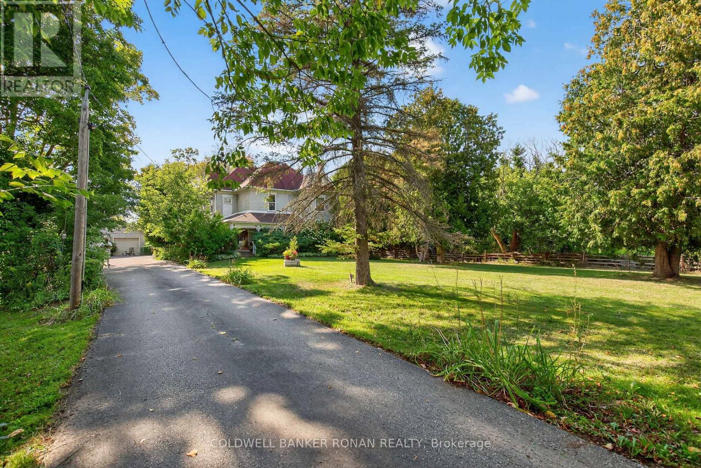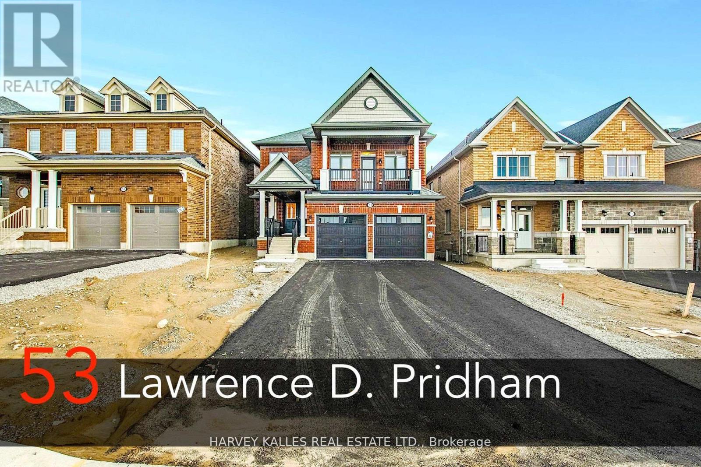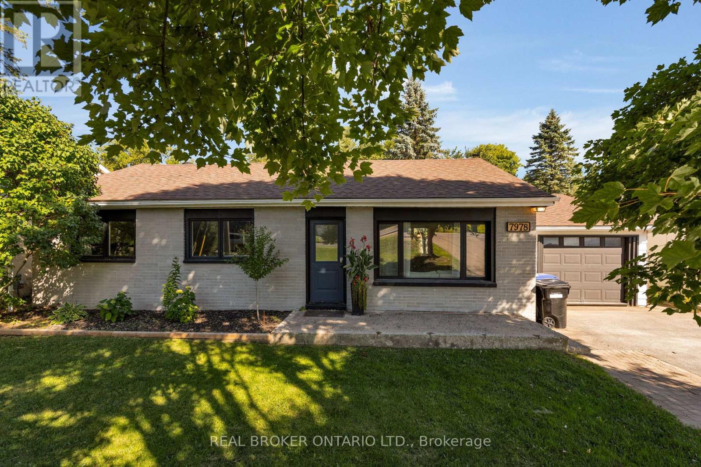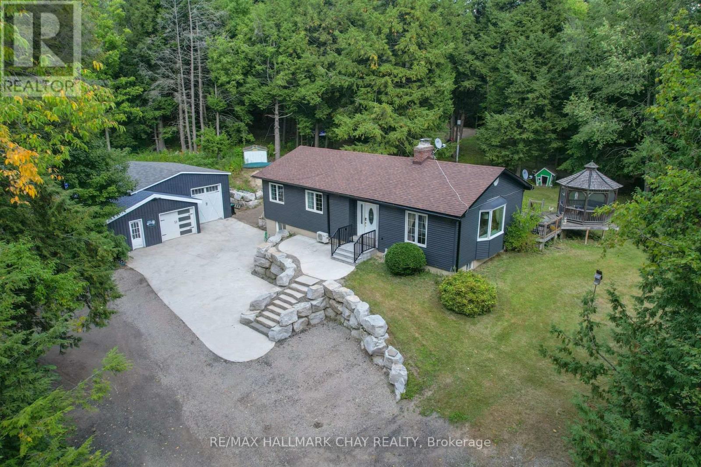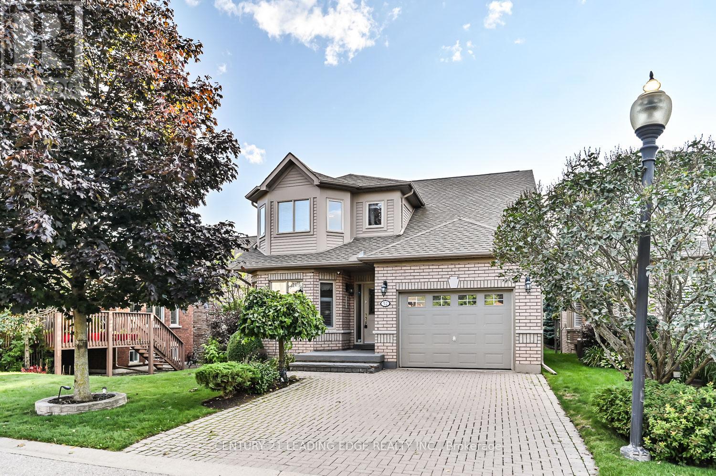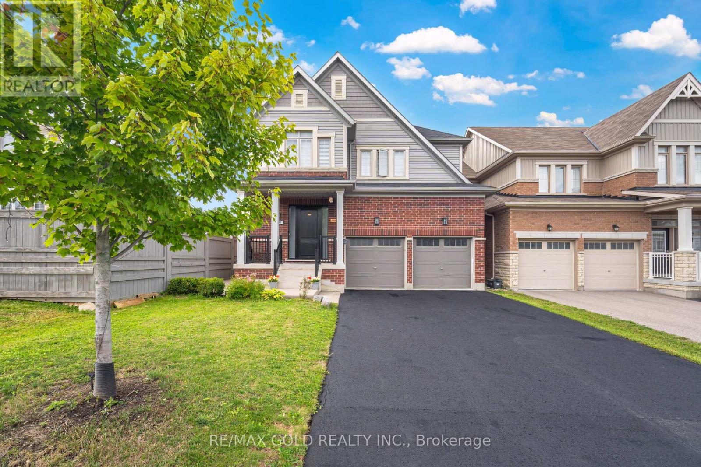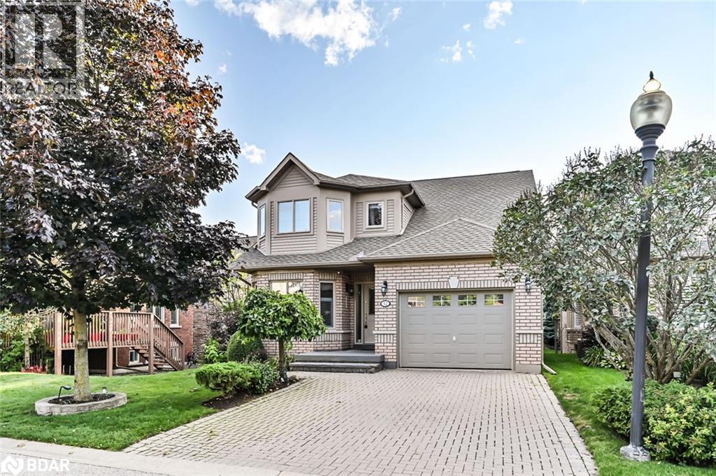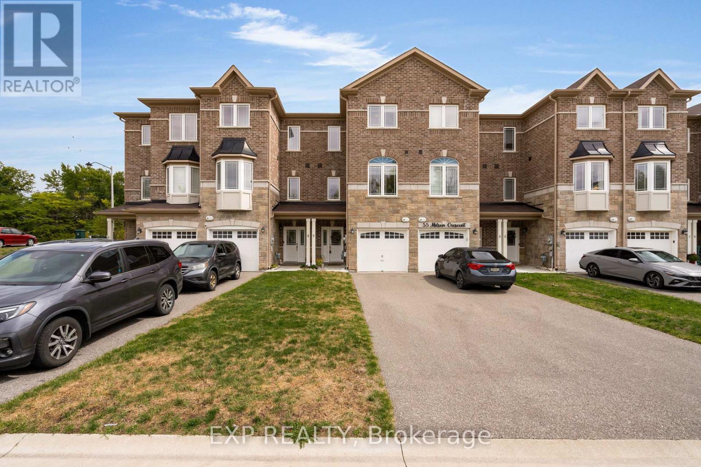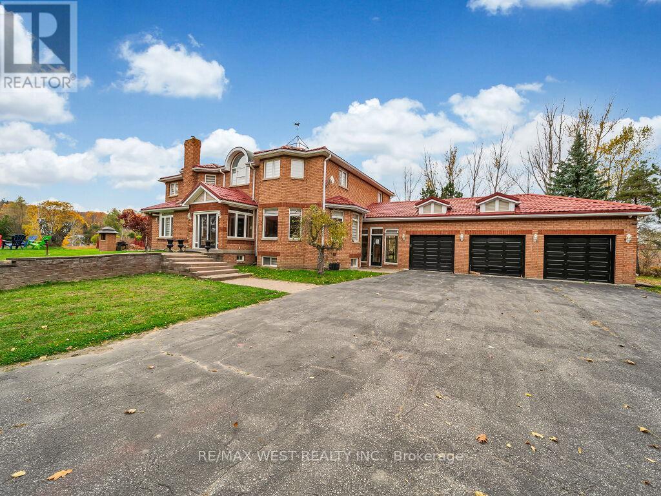- Houseful
- ON
- New Tecumseth
- Alliston
- 135 Victoria St E
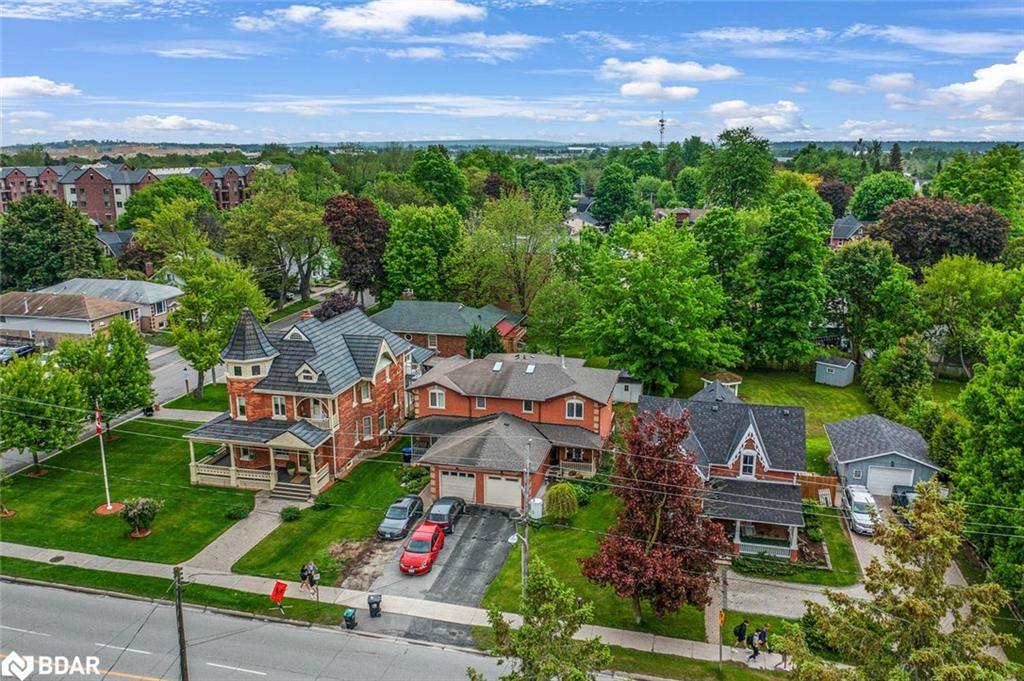
Highlights
Description
- Home value ($/Sqft)$521/Sqft
- Time on Houseful21 days
- Property typeResidential
- StyleTwo story
- Neighbourhood
- Median school Score
- Garage spaces1
- Mortgage payment
Welcome to 135 Victoria St in beautiful Alliston! This extremely well-cared-for, 2-storey home is centrally located and fully finished top to bottom. The home is all brick. There is a wonderful covered front porch as you enter. The foyer and through the kitchen are completed in beautiful, large bright white stone tile. The kitchen features a matching, full-size, white quartz backsplash and counters, stainless steel appliances, a granite sink, smart faucet, custom soft-close cabinetry, and has French doors leading out to the deck and fully fenced, easily managed, rear yard space. The living and dining room spaces are completed in a nice high-end laminate and are warmed by a custom gas fireplace. There is an inside entry to the bright white, clean, all-insulated garage that features a smart opener with sensor and built-in camera. The main floor also has an updated 2-piece powder room with quartz counters and an updated vanity. The home is equipped with smart switches. Leading to the second floor, you notice the super bright staircase with the skylight above. There are 3 bedrooms on the second floor, all a good size, and the master features a 3-piece ensuite bath and a great view of the rear yard. The second-floor main bath is a piece 4 bath with an updated, nice vanity. The basement is completely finished with a fourth bedroom, a rec room, and a laundry area. Very clean and dry, the space is warmed by a nice standalone gas fireplace. The roof is in great shape and is just 2 years new. All shopping and the quaint downtown are just seconds away. This property is extremely well cared for and spotless.
Home overview
- Cooling Central air
- Heat type Forced air, natural gas
- Pets allowed (y/n) No
- Sewer/ septic Sewer (municipal)
- Construction materials Brick
- Foundation Poured concrete
- Roof Asphalt shing
- # garage spaces 1
- # parking spaces 3
- Has garage (y/n) Yes
- Parking desc Attached garage, asphalt
- # full baths 2
- # half baths 1
- # total bathrooms 3.0
- # of above grade bedrooms 4
- # of below grade bedrooms 1
- # of rooms 12
- Appliances Dishwasher, dryer, refrigerator, stove, washer
- Has fireplace (y/n) Yes
- Interior features Other
- County Simcoe county
- Area New tecumseth
- Water source Municipal
- Zoning description R2
- Directions Bd100586
- Lot desc Urban, rectangular, near golf course, library, park, rec./community centre, schools
- Lot dimensions 29.54 x 135.47
- Approx lot size (range) 0 - 0.5
- Basement information Full, finished
- Building size 1344
- Mls® # 40760857
- Property sub type Single family residence
- Status Active
- Tax year 2025
- Bathroom Second
Level: 2nd - Bedroom Second
Level: 2nd - Primary bedroom Second
Level: 2nd - Bedroom Second
Level: 2nd - Bathroom Second
Level: 2nd - Bedroom Basement
Level: Basement - Recreational room Basement
Level: Basement - Laundry Basement
Level: Basement - Eat in kitchen Main
Level: Main - Dining room Main
Level: Main - Bathroom Main
Level: Main - Living room Main
Level: Main
- Listing type identifier Idx

$-1,866
/ Month

