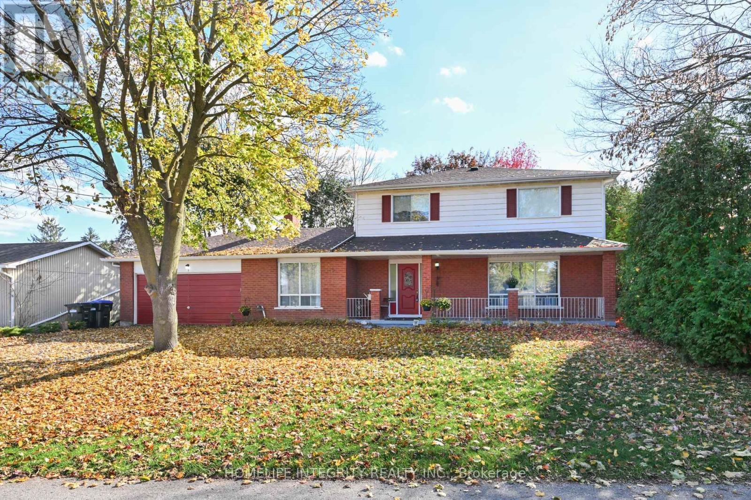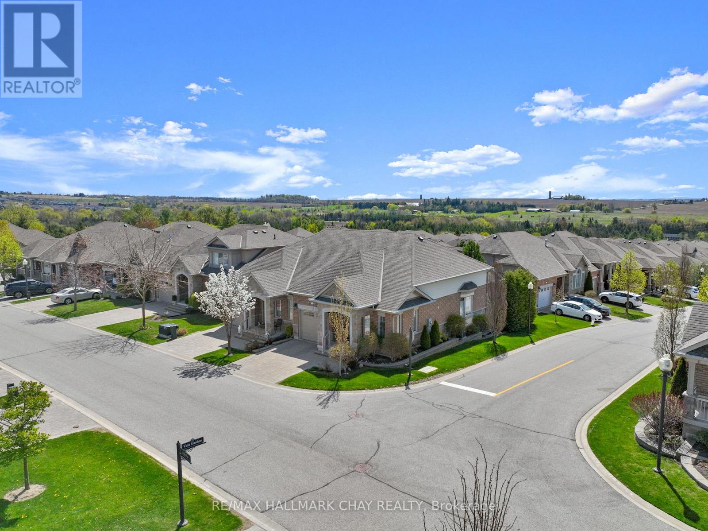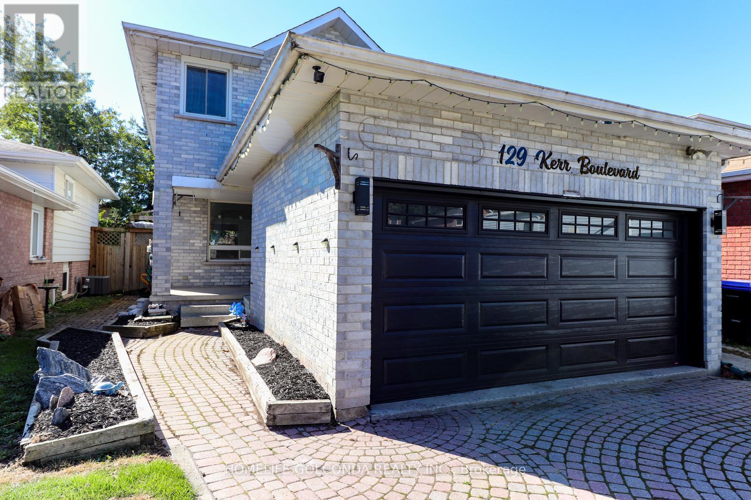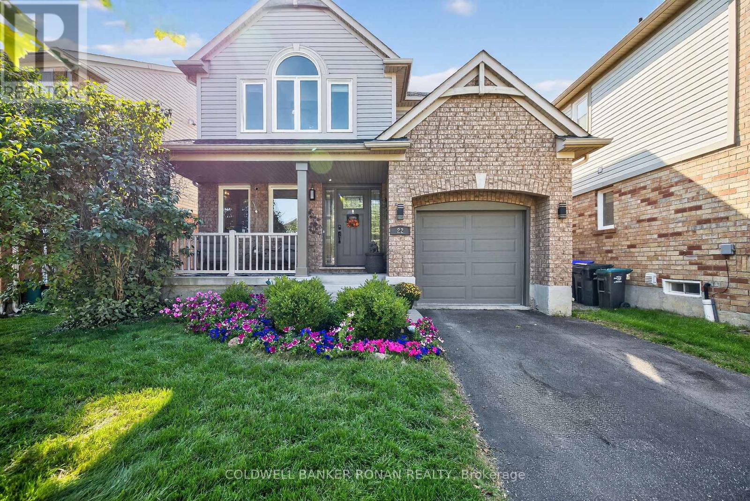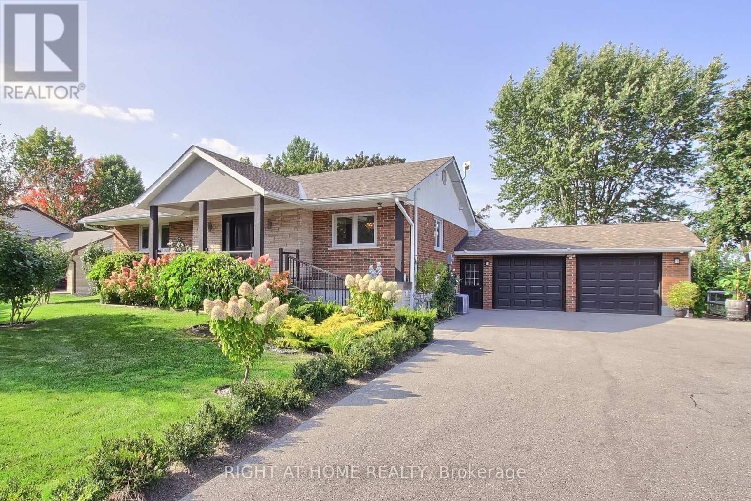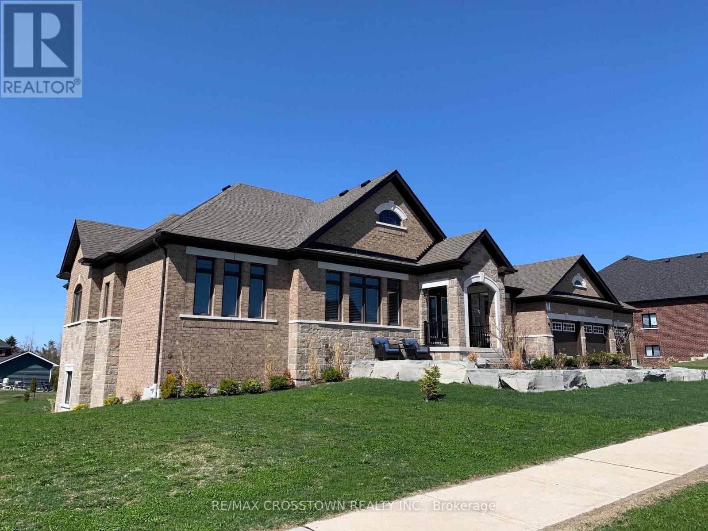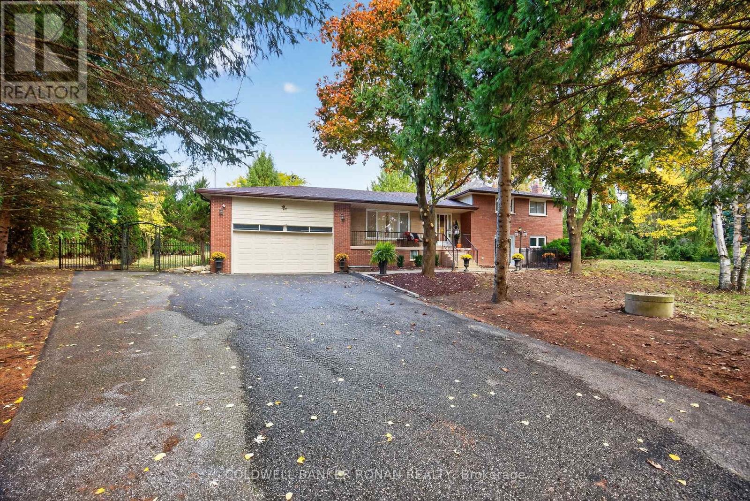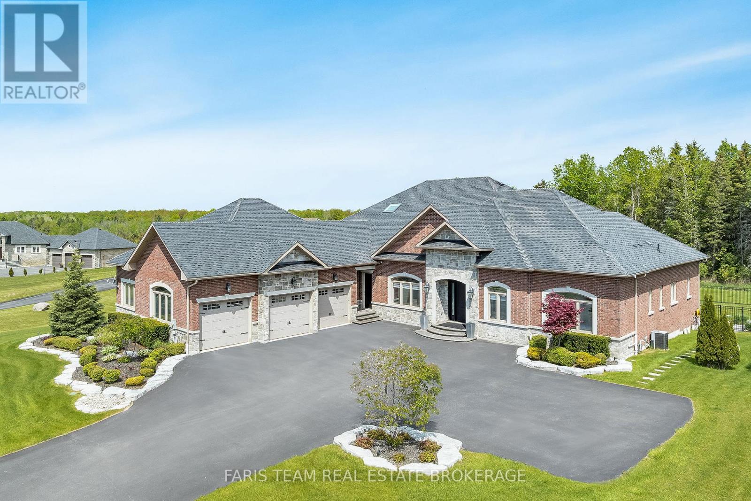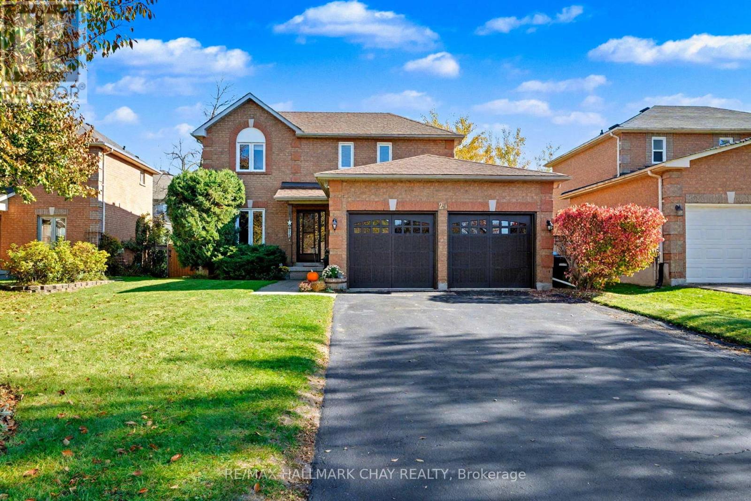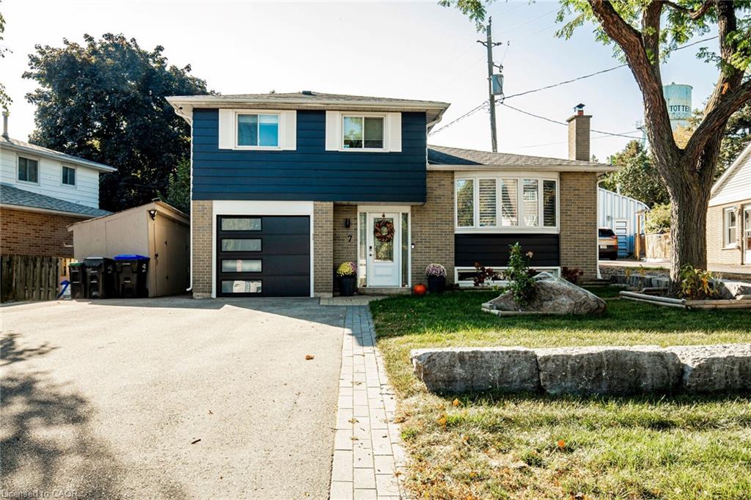- Houseful
- ON
- New Tecumseth
- Alliston
- 139 Knight St
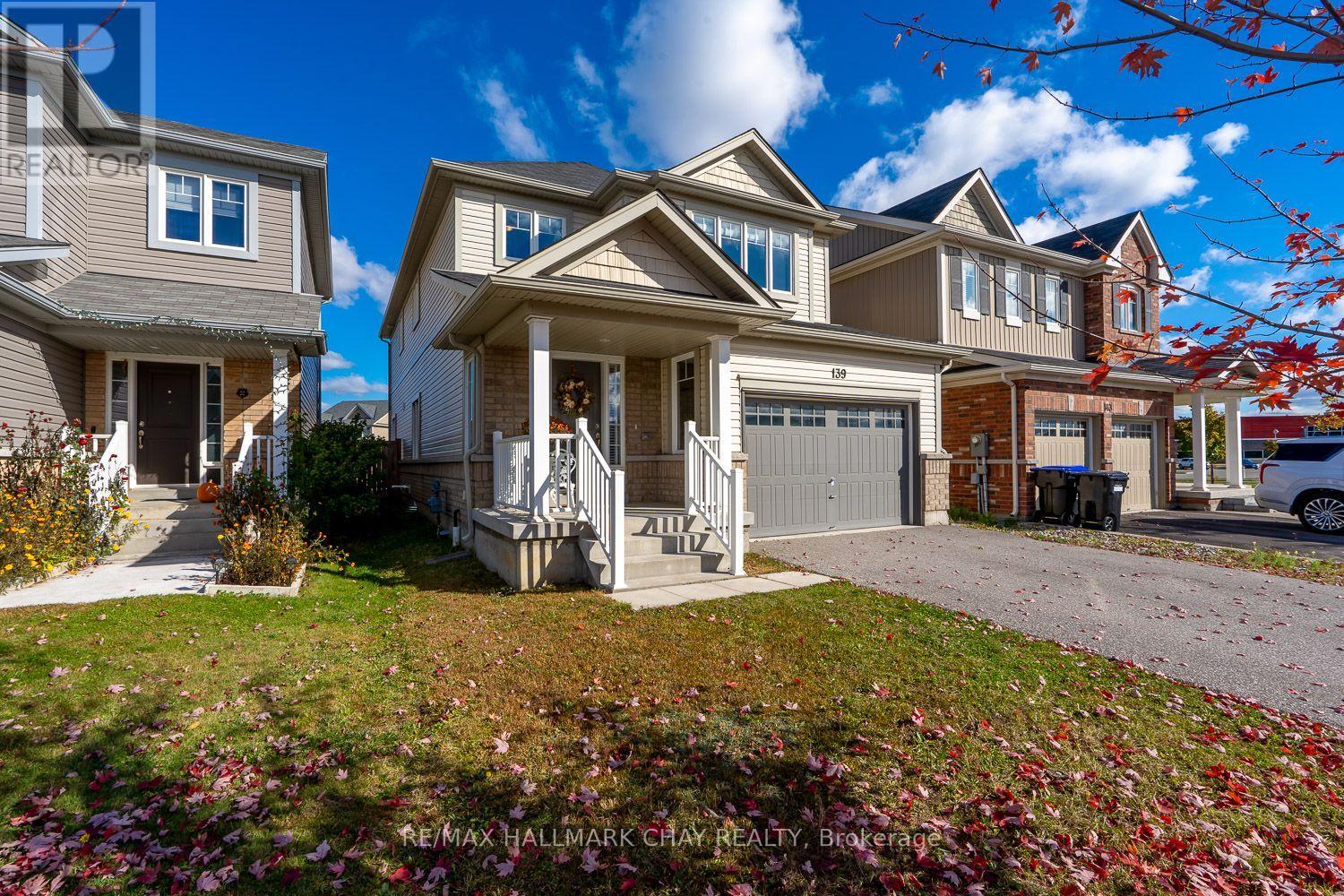
Highlights
Description
- Time on Housefulnew 3 hours
- Property typeSingle family
- Neighbourhood
- Median school Score
- Mortgage payment
4 BED, 3 BATH, NEARLY 2,500 SQ FT HOME WITH 9 FT CEILINGS, BUILT IN 2017..........Bright, open concept main floor is highlighted by large kitchen with upgraded cabinetry and loads of countertop space..........Living room has pot lights and is combined with dining room to create a nice large space for gathering..........Cozy separate family room, and main floor laundry with man-door to garage add to the family functional layout..........Upgraded wood staircase with wrought iron pickets leads to 2nd floor which features 4 bedrooms, including huge master with w/i closet and 5 pc ensuite..........Exterior features include: 4 car driveway with no sidewalk, covered front porch, fully fenced backyard, and storage room w/ hydro built into garage..........Basement has rough-in bath..........Short walk to park, rec centre with 2 full size rinks, indoor soccer pitch and full gym..........2/3 min drive to Honda of Canada Mfg..........House is nicely situated in such a way, that although there are surrounding homes, there is also plenty of green space/open sky in view at both the front and rear..........Click "view listing on realtor website" for more info. (id:63267)
Home overview
- Cooling Central air conditioning
- Heat source Natural gas
- Heat type Forced air
- Sewer/ septic Sanitary sewer
- # total stories 2
- # parking spaces 5
- Has garage (y/n) Yes
- # full baths 2
- # half baths 1
- # total bathrooms 3.0
- # of above grade bedrooms 4
- Community features Community centre
- Subdivision Alliston
- Lot size (acres) 0.0
- Listing # N12489474
- Property sub type Single family residence
- Status Active
- Bathroom Measurements not available
Level: 2nd - 4th bedroom 3.48m X 3.08m
Level: 2nd - Bedroom 5.16m X 4.09m
Level: 2nd - Bathroom Measurements not available
Level: 2nd - 2nd bedroom 4.52m X 3.74m
Level: 2nd - 3rd bedroom 3.38m X 3.26m
Level: 2nd - Bathroom Measurements not available
Level: Main - Laundry 2.42m X 2.2m
Level: Main - Dining room 4.12m X 3.42m
Level: Main - Family room 3.49m X 3.39m
Level: Main - Eating area 3.59m X 3.3m
Level: Main - Kitchen 3.22m X 3.18m
Level: Main - Living room 4.73m X 4.17m
Level: Main
- Listing source url Https://www.realtor.ca/real-estate/29046855/139-knight-street-new-tecumseth-alliston-alliston
- Listing type identifier Idx

$-2,395
/ Month

