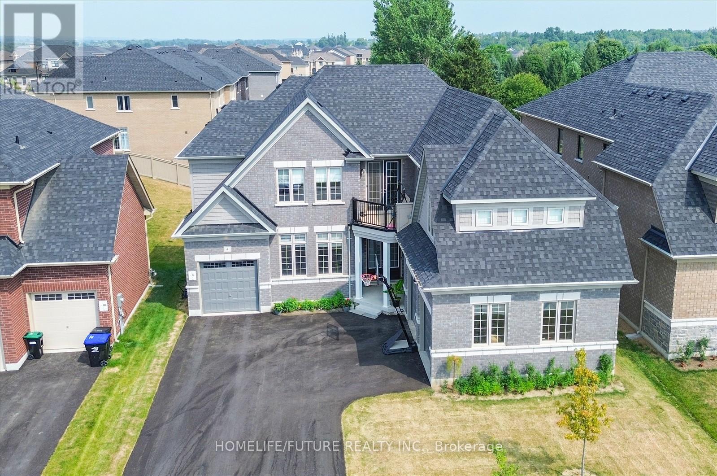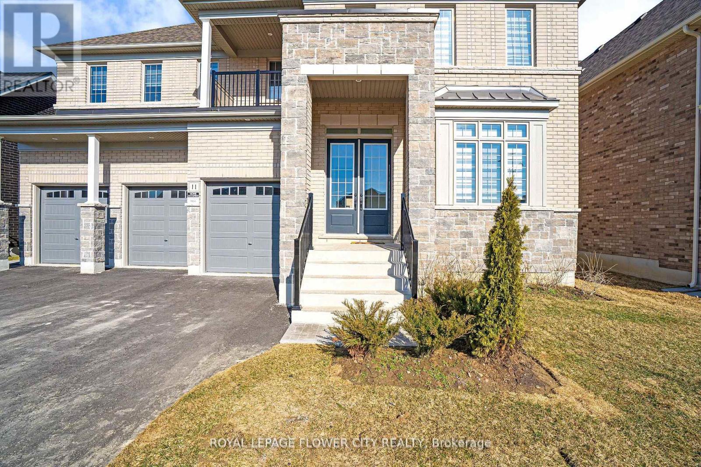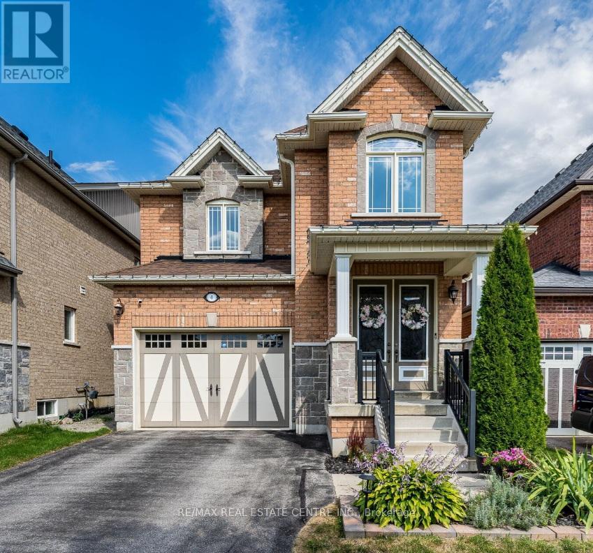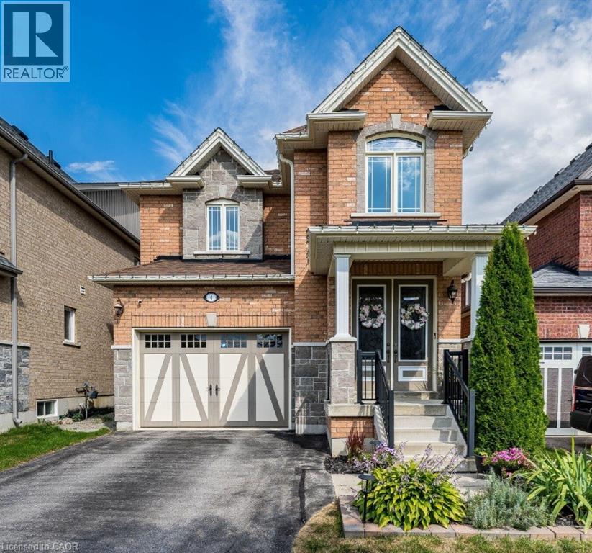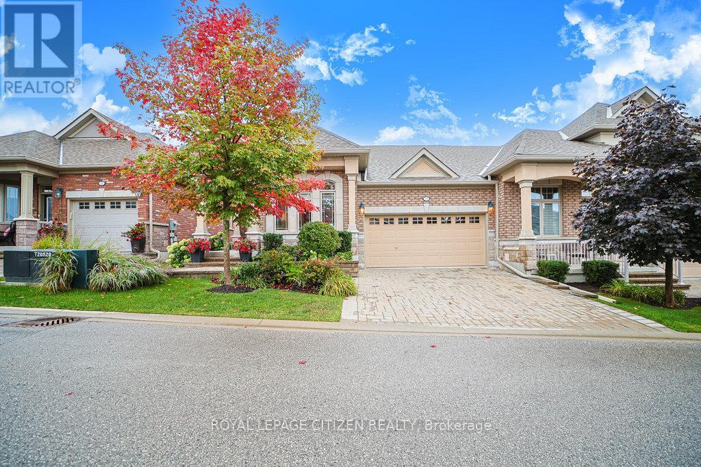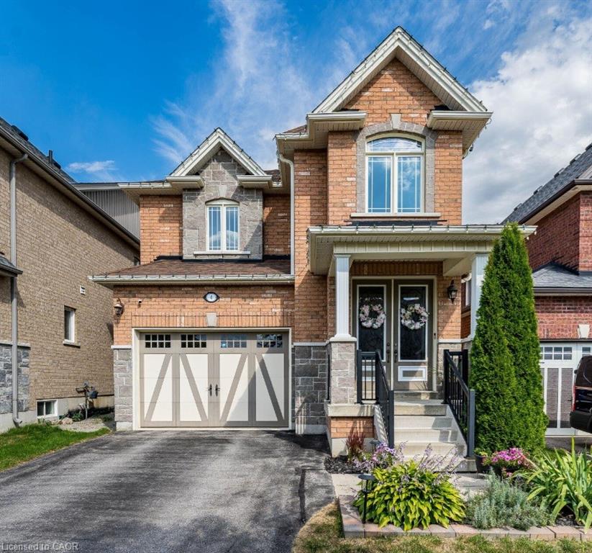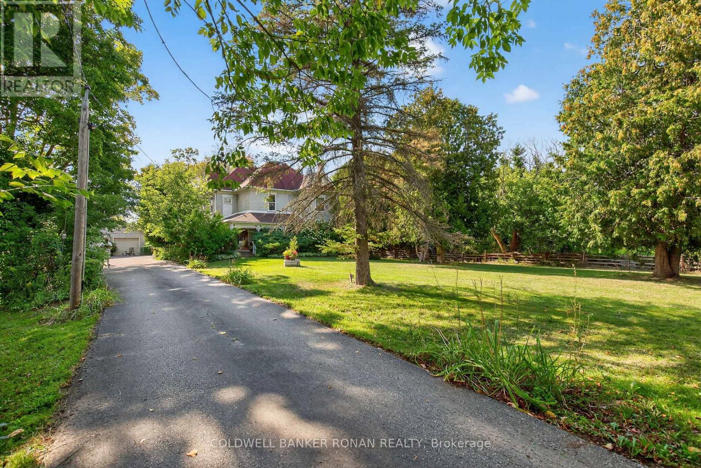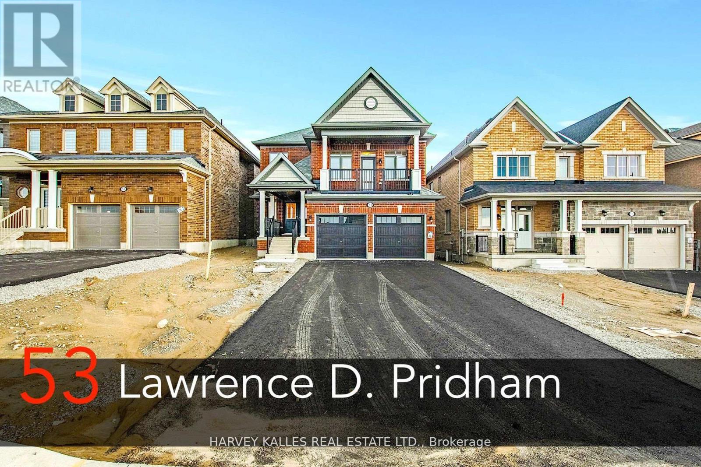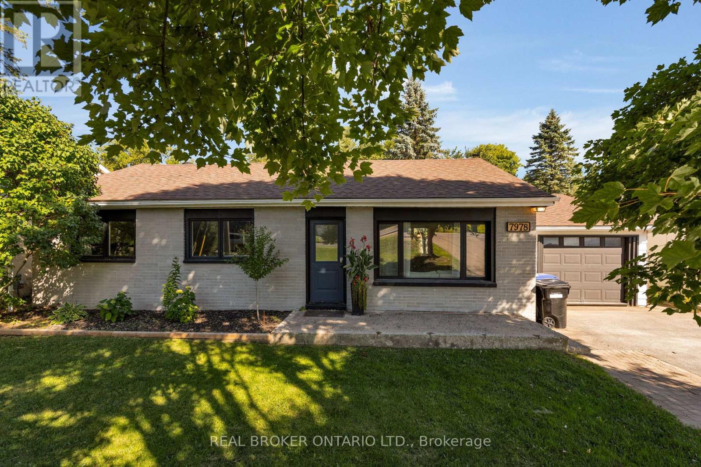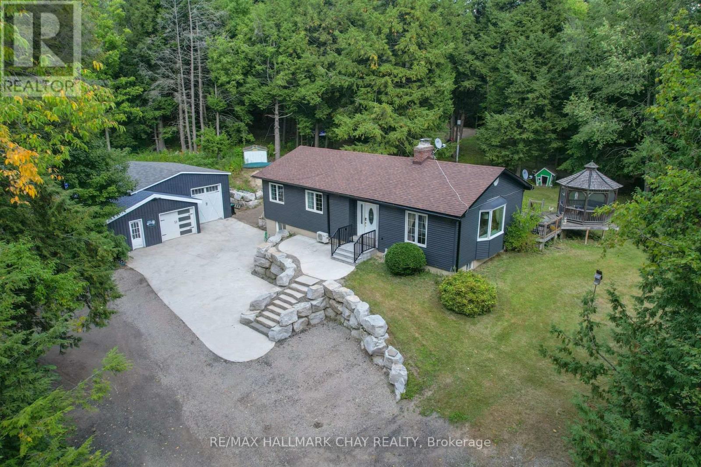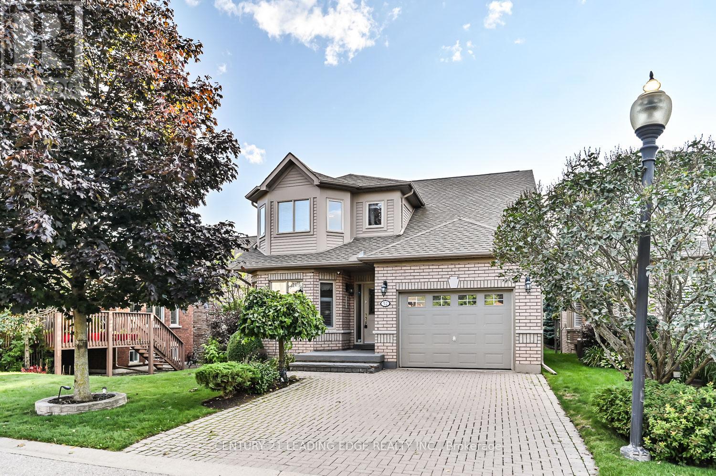- Houseful
- ON
- New Tecumseth
- Alliston
- 14 Holt Dr
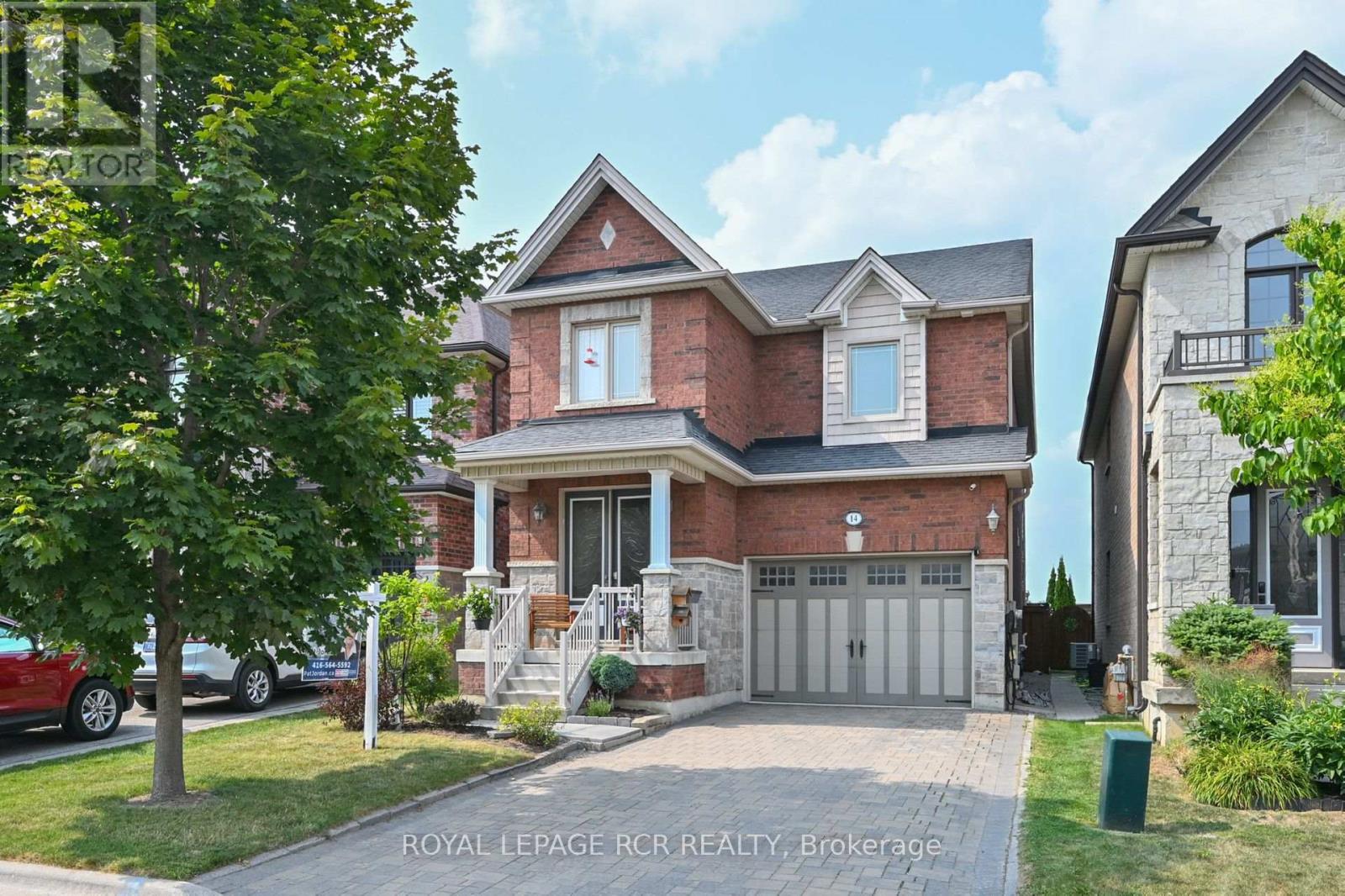
Highlights
Description
- Time on Houseful21 days
- Property typeSingle family
- Neighbourhood
- Median school Score
- Mortgage payment
One of Allistons most desirable areas, close to all amenities, schools and churches. Large 4 bedroom with finished basement in-law suite for a multi generational home with open concept & own laundry plus 4 pc with heated bathroom floor. Stream lined design on main level with custom kitchen & counters with extra pantry space for the gourmet chef in your home. Large walkout to deck, yard, shed and fenced privacy. Backs on to open space. Welcoming double doors enters to a foyer with 2pc powder room and storage area. The open concept living and dining area are perfect for entertaining with a gas fireplace and open access to the kitchen. There is hardwood under the broadloom in living and dining areas. 4 very spacious bedrooms on second level, consist of the primary ensuite, walk-in closet at the rear of the home affording privacy for you. The second bedroom has access to the main bathroom. All bedrooms have bright natural lighting. The second level has a laundry room for ultimate convenience. There is access to the 1 1/2 car garage from the main level. This special home has been upgraded and updated. Kitchen under cabinet lighting, upgraded 200 amp service, shed has metal roof and hydro, reinforced deck with added new railings and wired for hot tub, tankless hot water heater, driveway has custom pavers and was widened, pavers on rear patio, garage shelving cabinets and workbench, EV charger installed (Telsa). So here it is all your dreams come true in one home. (id:63267)
Home overview
- Cooling Central air conditioning
- Heat source Natural gas
- Heat type Forced air
- Sewer/ septic Sanitary sewer
- # total stories 2
- Fencing Fenced yard
- # parking spaces 4
- Has garage (y/n) Yes
- # full baths 3
- # half baths 1
- # total bathrooms 4.0
- # of above grade bedrooms 4
- Flooring Hardwood, tile, carpeted
- Has fireplace (y/n) Yes
- Community features Community centre
- Subdivision Alliston
- Directions 1792577
- Lot size (acres) 0.0
- Listing # N12332970
- Property sub type Single family residence
- Status Active
- 2nd bedroom 4.58m X 3.39m
Level: 2nd - Laundry 2.52m X 1.84m
Level: 2nd - 3rd bedroom 4.68m X 3.2m
Level: 2nd - 4th bedroom 3.59m X 3.35m
Level: 2nd - Primary bedroom 4.46m X 4.41m
Level: 2nd - Living room 8.05m X 5.79m
Level: Basement - Laundry 2.5m X 1.84m
Level: Basement - Kitchen 4.06m X 1.33m
Level: Basement - Kitchen 8.11m X 3.44m
Level: Main - Living room 5.6m X 3.92m
Level: Main - Dining room 3.66m X 2.52m
Level: Main
- Listing source url Https://www.realtor.ca/real-estate/28708701/14-holt-drive-new-tecumseth-alliston-alliston
- Listing type identifier Idx

$-2,253
/ Month

