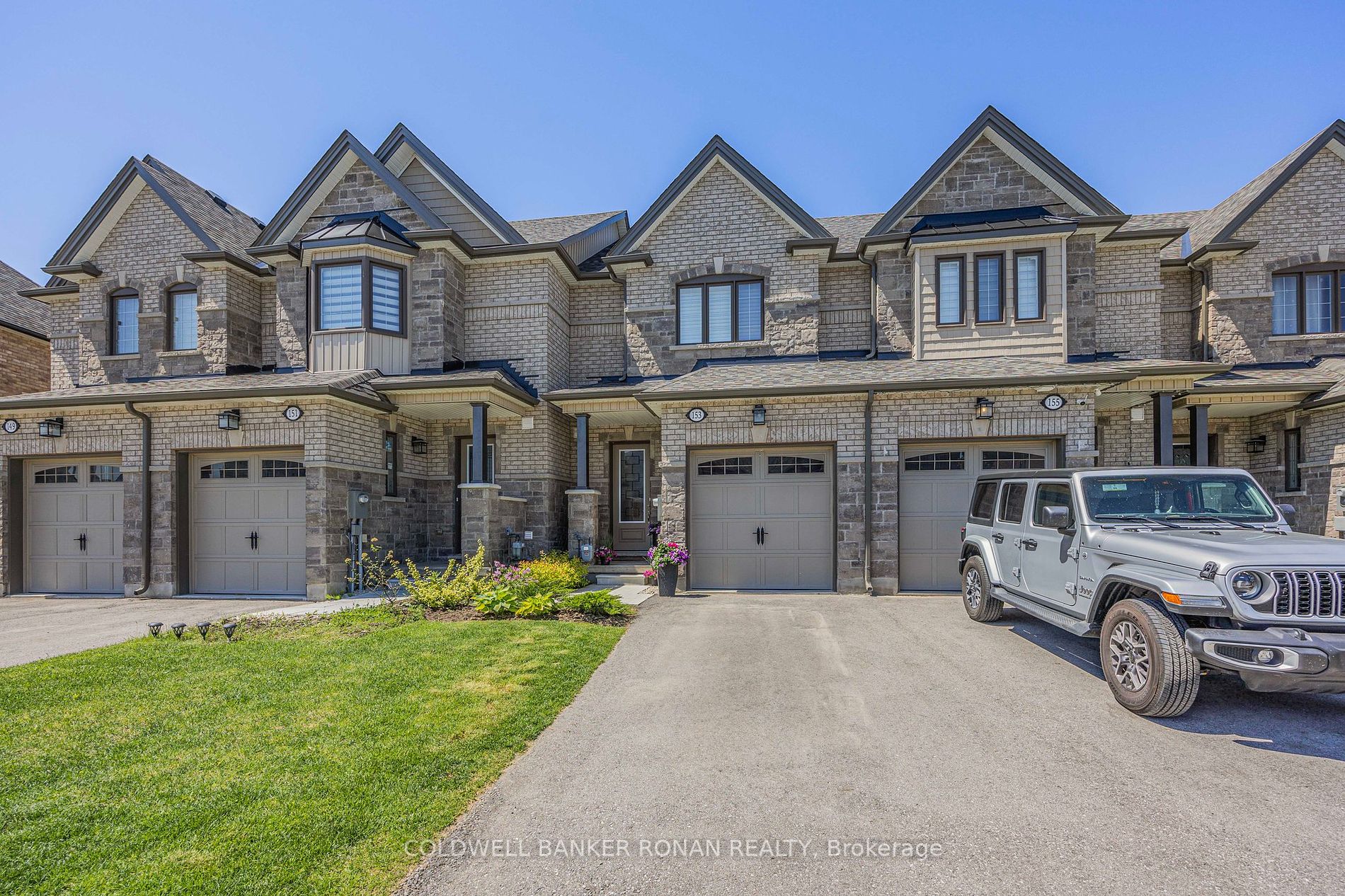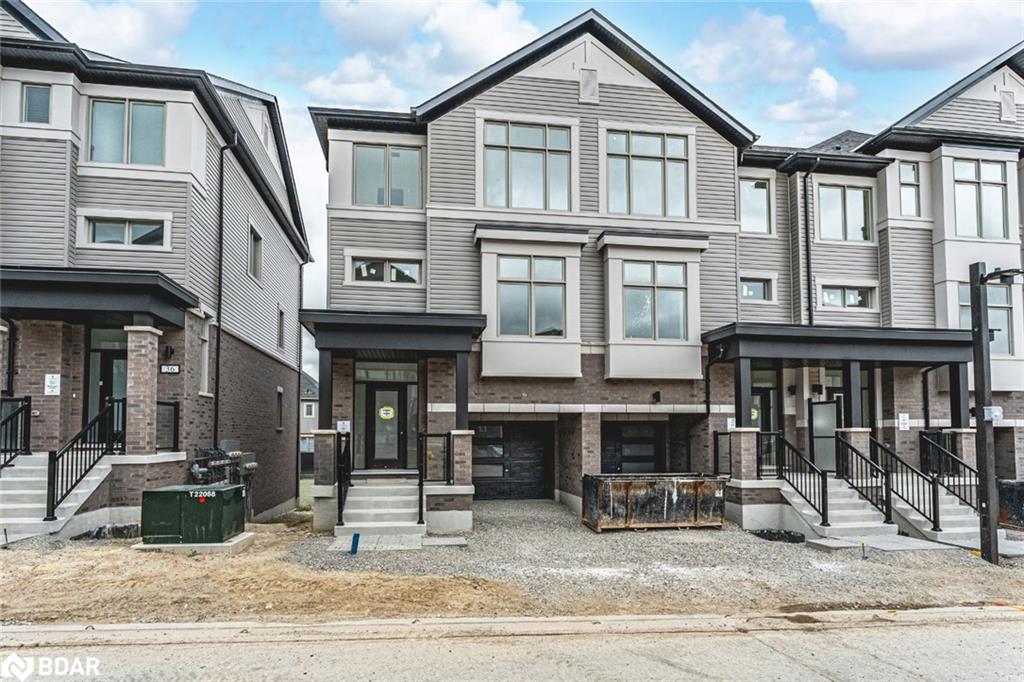- Houseful
- ON
- New Tecumseth
- Alliston
- 153 Walker Boulevard

153 Walker Boulevard
153 Walker Boulevard
Highlights
Description
- Home value ($/Sqft)$469/Sqft
- Time on Houseful497 days
- Property typeAtt/row/twnhouse
- Style2-storey
- Neighbourhood
- CommunityAlliston
- Median school Score
- Lot size2,439 Sqft
- Garage spaces1
- Mortgage payment
Immaculate 3 Bedroom Freehold Townhome with great curb appeal featuring a Stone and brick exterior this home also includes an attached garage with inside entry. Inside, stunning neutral finishes from top to bottom showcase meticulous attention to detail, with an open concept layout seamlessly connecting the kitchen, dining area, and living room, accentuated by soaring 9-foot ceilings and tall 8' doors. A wonderful home to entertain family and friends with Laminate flooring flowing throughout the main level, The kitchen presents Quartz countertops, backsplash, stainless steel appliances, pot lights, and a peninsula with seating. Custom blinds throughout the home enhance both the aesthetics and functionality. The spacious primary bedroom features a beautiful 3-piece ensuite with glass walk-in shower and a walk-in closet with custom organization. situated in a sought-after location in Alliston. Ideally located within walking distance to parks, schools, restaurants & amenities.
Home overview
- Cooling Central air
- Heat source Gas
- Heat type Forced air
- Sewer/ septic Sewers
- Utilities Cable,fuel,water,telephone
- Construction materials Brick,stone
- # garage spaces 1
- # parking spaces 2
- Drive Mutual
- Garage features Attached
- Has basement (y/n) Yes
- # full baths 3
- # total bathrooms 3.0
- # of above grade bedrooms 3
- Family room available No
- Laundry information Upper
- Community Alliston
- Community features Fenced yard,hospital,park,place of worship,rec centre,school
- Area Simcoe
- Water source Municipal
- Exposure E
- Lot size units Feet
- Approx age 0 - 5
- Approx square feet (range) 1500.0.minimum - 1500.0.maximum
- Basement information Full, part bsmt
- Mls® # N8424928
- Property sub type Townhouse
- Status Active
- Virtual tour
- Tax year 2024
- 2nd bedroom Broadloom: 2.86m X 3.35m
Level: 2nd - Recreational room Unfinished: 4.57m X 5.79m
Level: Basement - Utility Unfinished: 2.46m X 1.83m
Level: Basement - Living room Laminate: 3.94m X 3.22m
Level: Main - Kitchen Quartz Counter: 2.74m X 3.51m
Level: Main - Foyer Ceramic Floor
Level: In Between
- Listing type identifier Idx

$-2,186
/ Month



