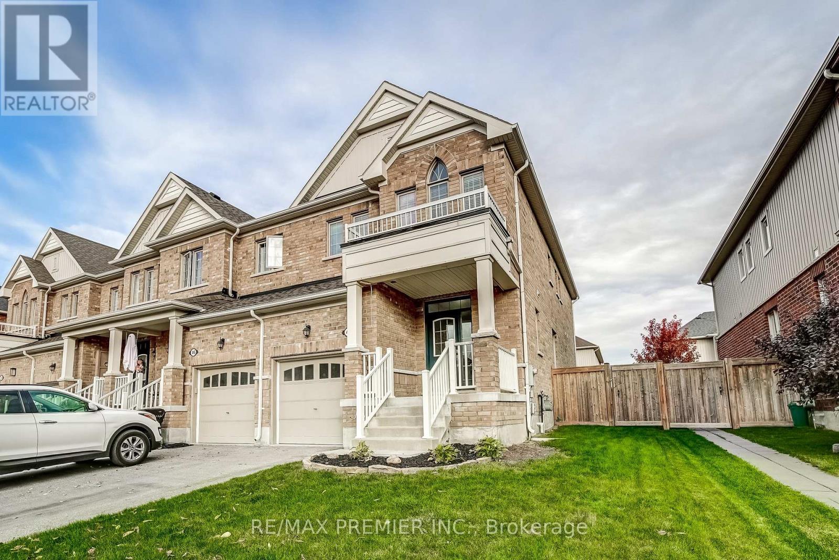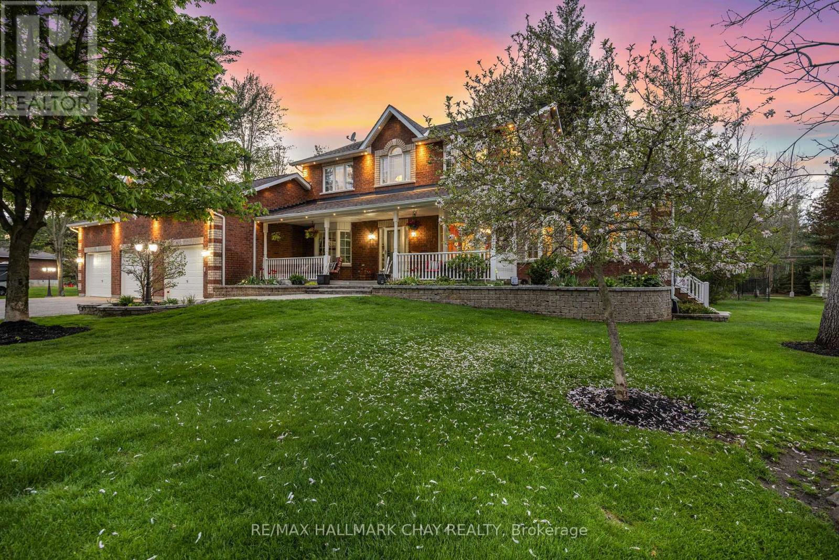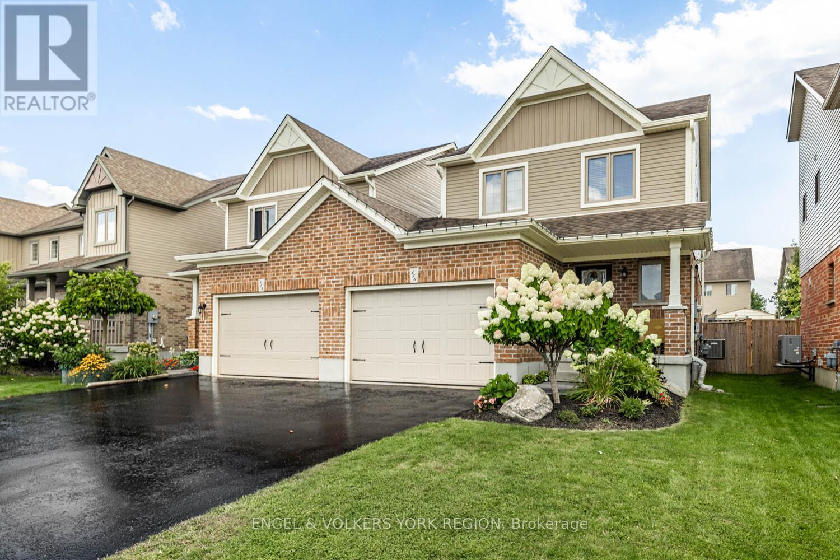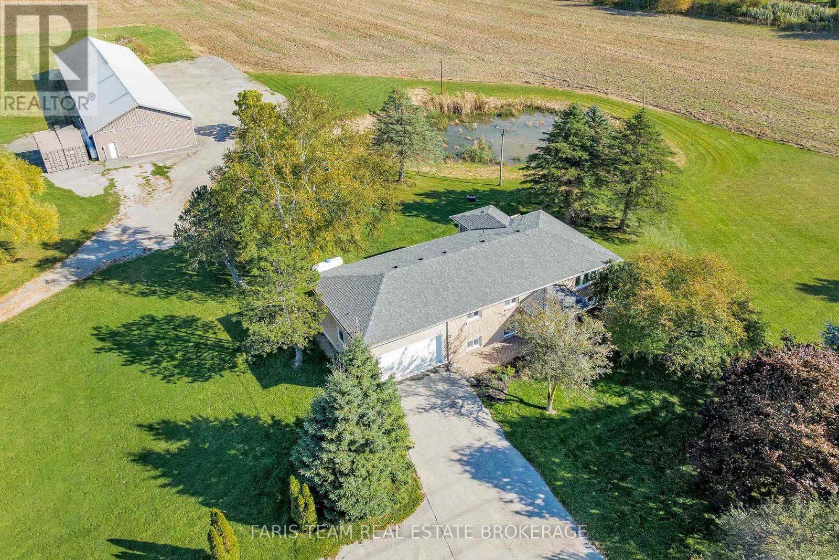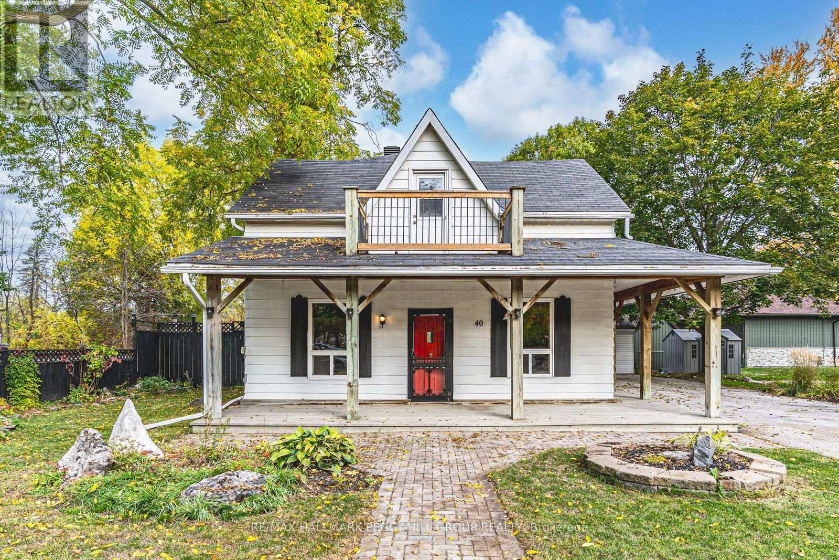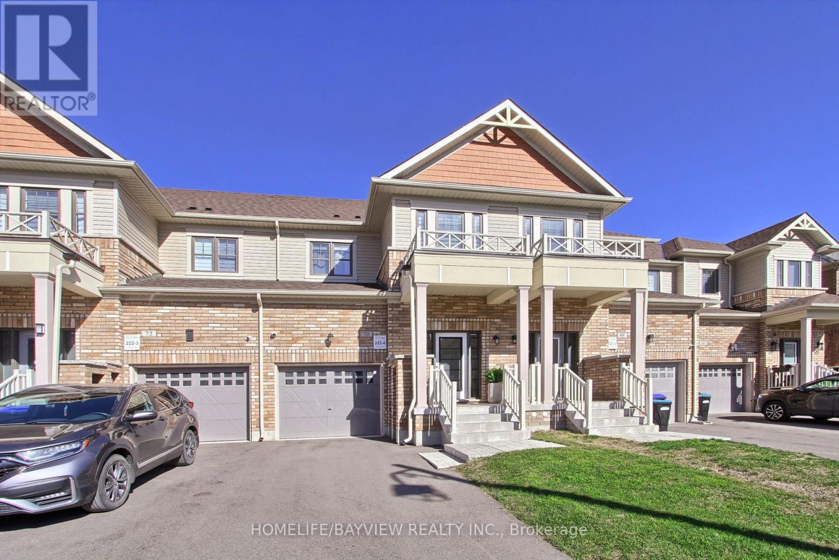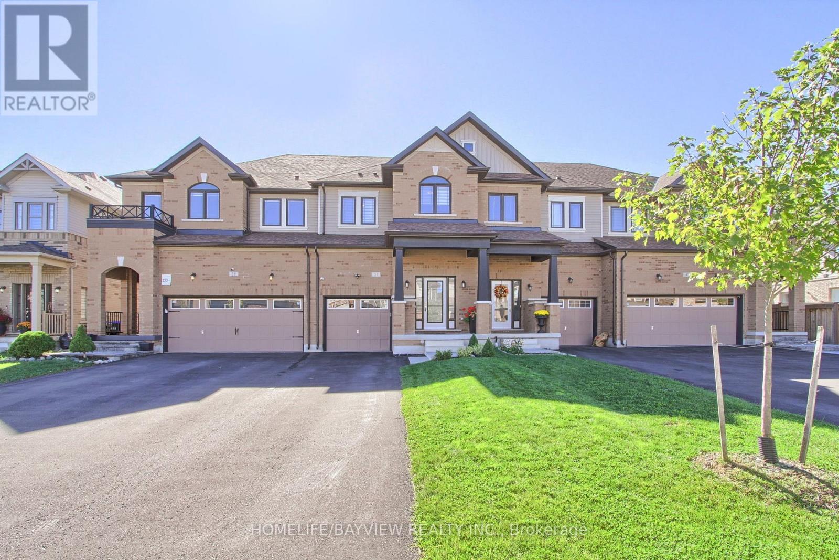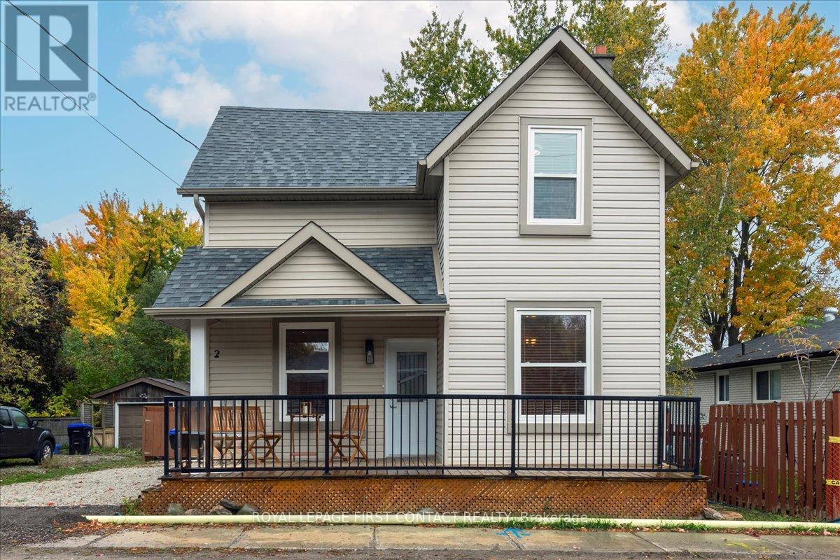- Houseful
- ON
- New Tecumseth
- Alliston
- 163 Wellington St W
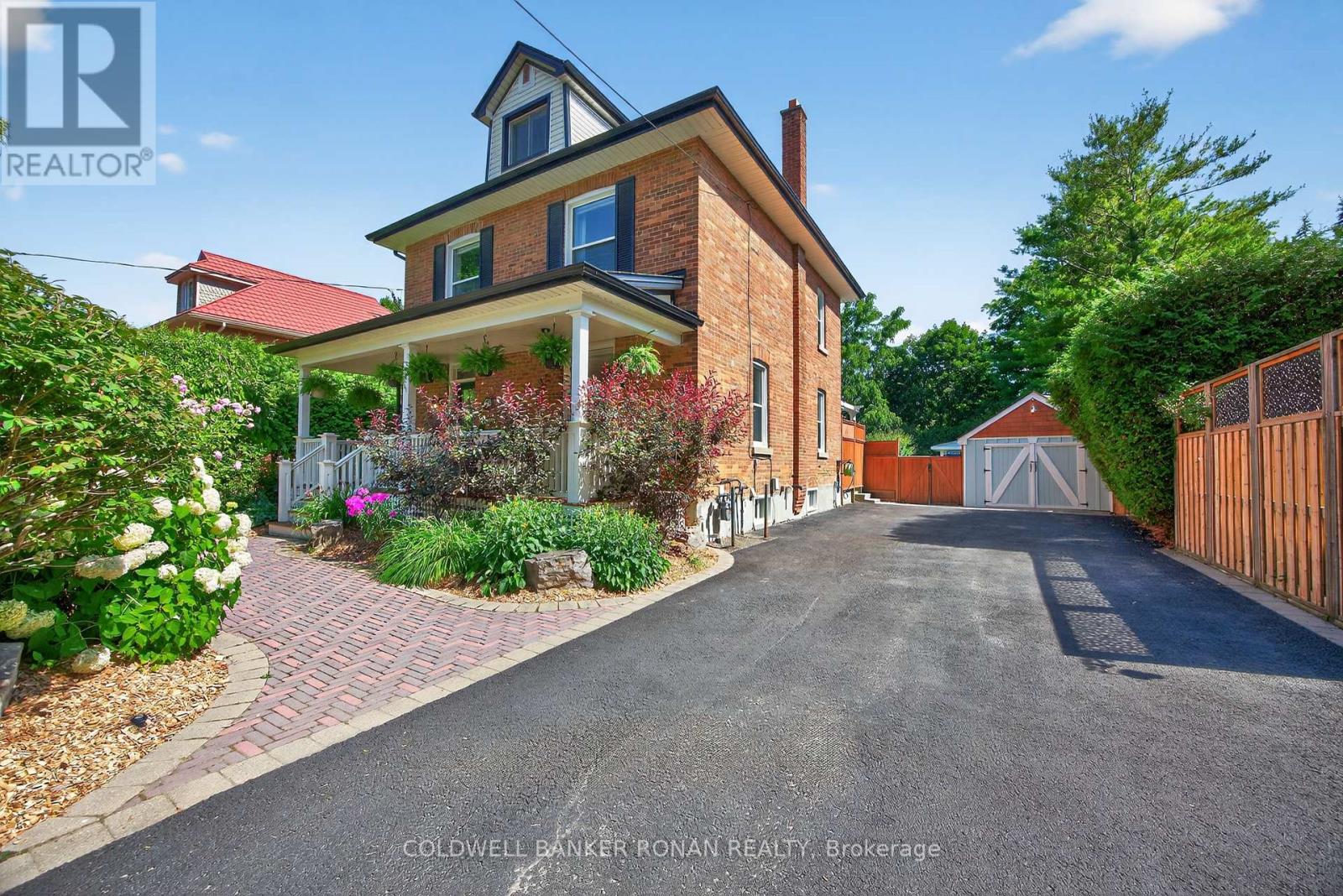
Highlights
Description
- Time on Houseful62 days
- Property typeSingle family
- Neighbourhood
- Median school Score
- Mortgage payment
Welcome! Where No Expense Has Been Spared For Perfection, Inside And Out. This Magnificent 3 Bedroom Wellington St Trophy Is Exquisitely Defined By Its Resplendent Surroundings Where Interiors Match The Property, Salt Water Gas Heated Pool, And Tree Lined Road - All Offering The Utmost In Privacy. Superb Quality, Quality Finishes And Meticulous Attention To The Finest Materials Blend A Sumptuous Bespoke Ambience With Superb Vibes For Soaring Grace And Charm. A Canopy Of Mature Gardens, 60 Year Cedar Wall And Spa-Like Yard Make This A Design Tour-De-Force Property, Inside And Out, For Formal Or Informal Entertaining. Parking Is Ample And One-Of-A-Kind In The Area Plus A Detached Garage. Transformed Glamour Awaits In This Virtually New Home, Where The Low-Key Exterior Gives Way To Stunning And Carefree Living. (id:63267)
Home overview
- Cooling Central air conditioning
- Heat source Natural gas
- Heat type Forced air
- Has pool (y/n) Yes
- Sewer/ septic Sanitary sewer
- # total stories 2
- Fencing Fenced yard
- # parking spaces 9
- Has garage (y/n) Yes
- # full baths 1
- # half baths 1
- # total bathrooms 2.0
- # of above grade bedrooms 3
- Has fireplace (y/n) Yes
- Subdivision Alliston
- Lot desc Landscaped, lawn sprinkler
- Lot size (acres) 0.0
- Listing # N12318020
- Property sub type Single family residence
- Status Active
- Laundry 3.17m X 3.4m
Level: 2nd - Primary bedroom 3.9m X 4.5m
Level: 2nd - Laundry 3.17m X 3.4m
Level: 2nd - 2nd bedroom 3.9m X 3.88m
Level: 2nd - 3rd bedroom 4.03m X 8.48m
Level: 3rd - Dining room 3.72m X 3.48m
Level: Main - Living room 3.72m X 5m
Level: Main - Foyer 3.36m X 2.69m
Level: Main - Kitchen 3.36m X 3.93m
Level: Main
- Listing source url Https://www.realtor.ca/real-estate/28676322/163-wellington-street-w-new-tecumseth-alliston-alliston
- Listing type identifier Idx

$-3,381
/ Month





