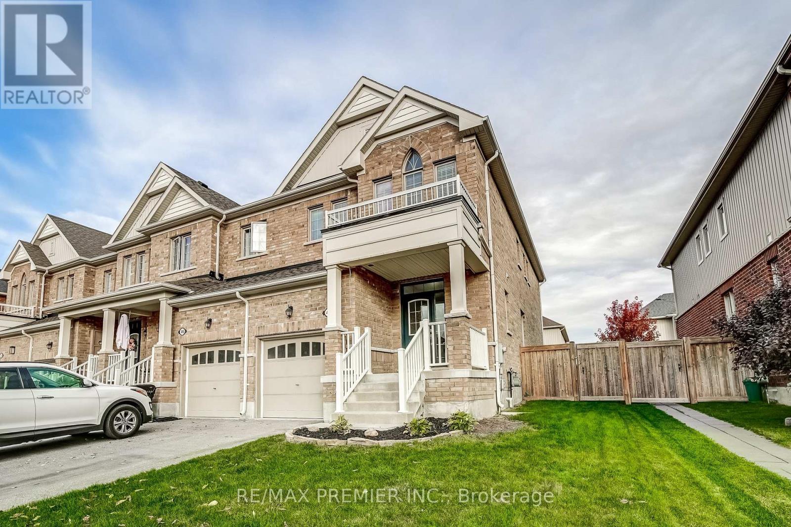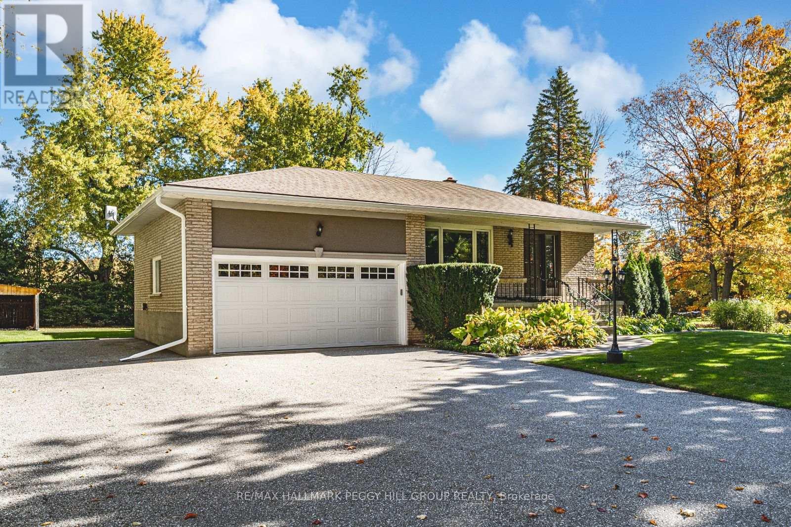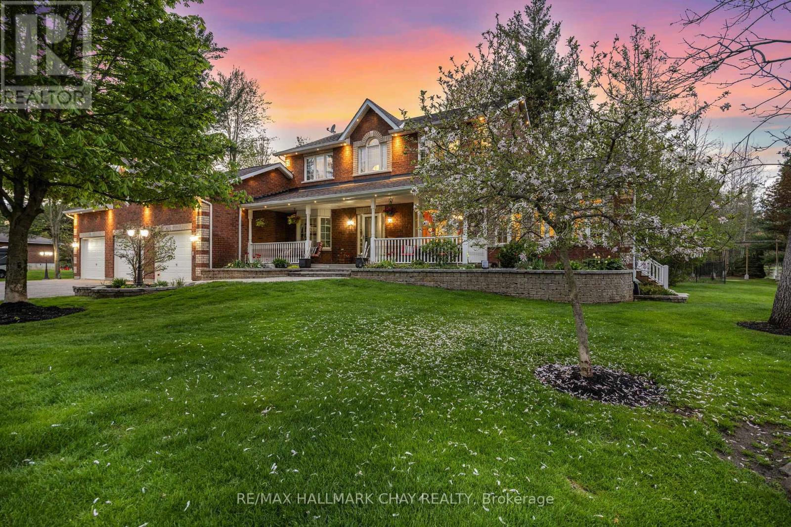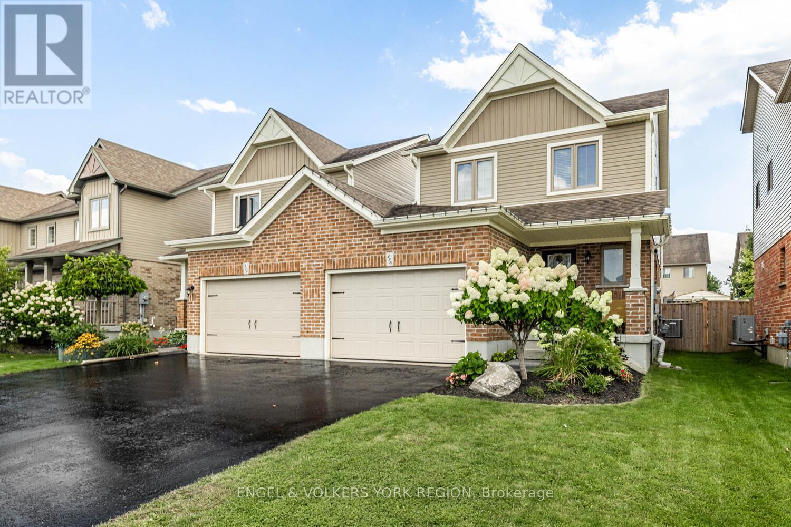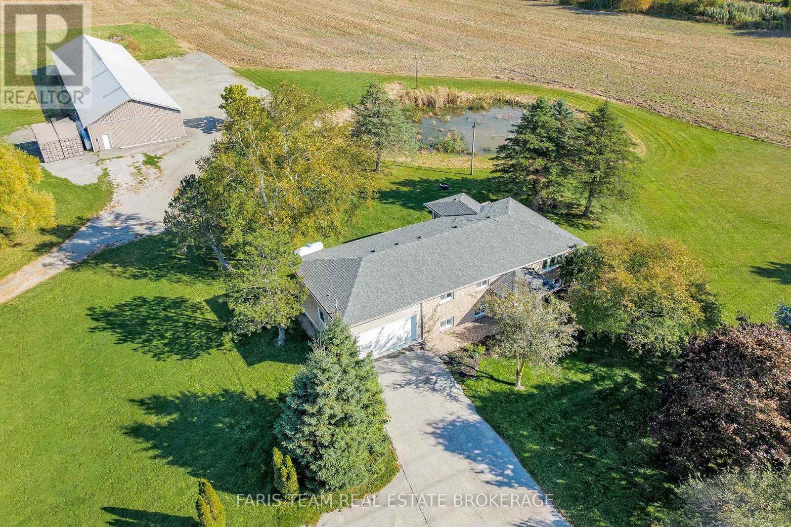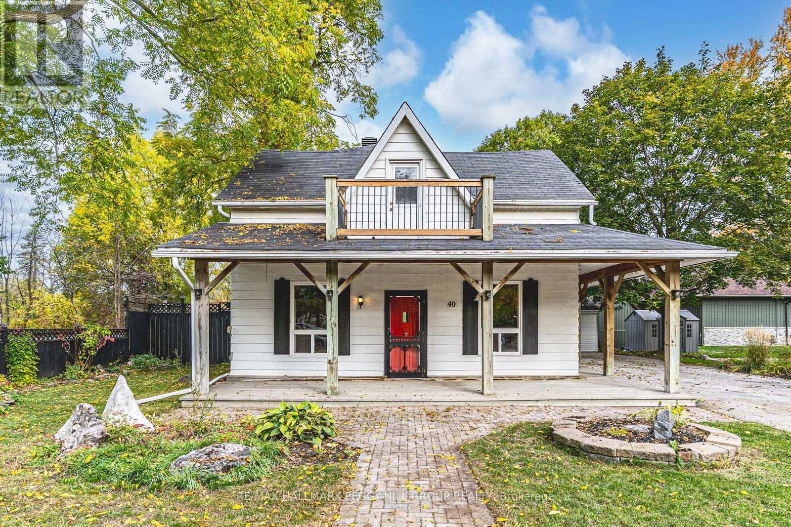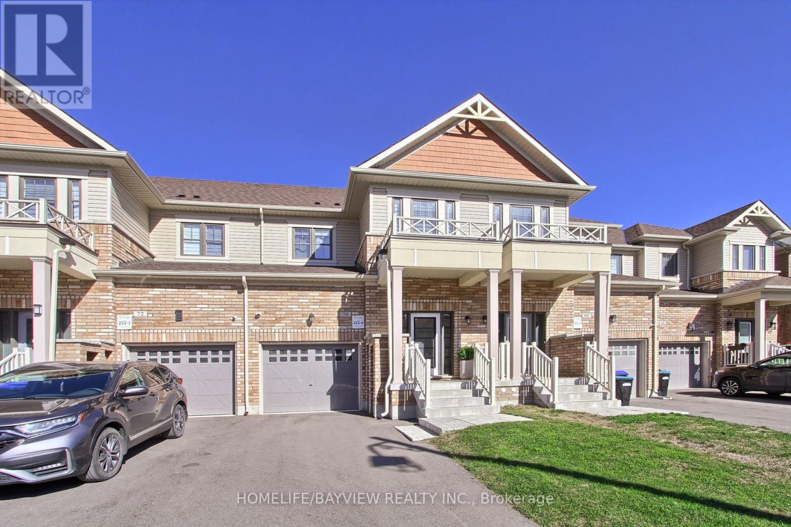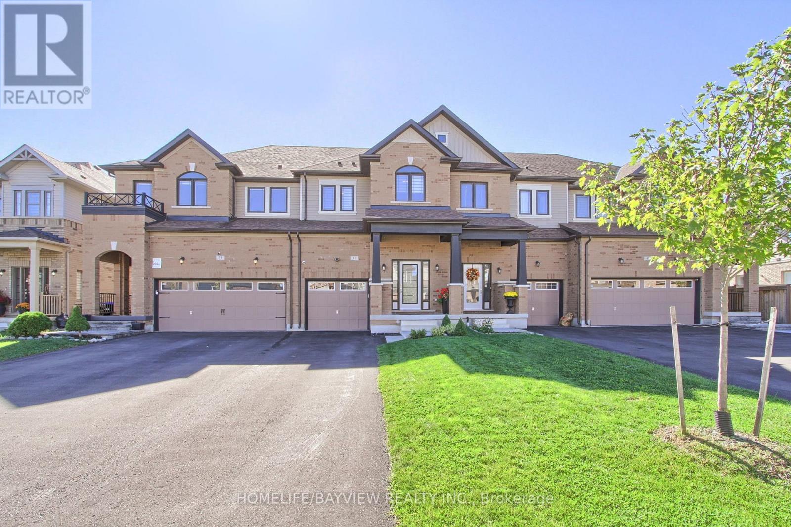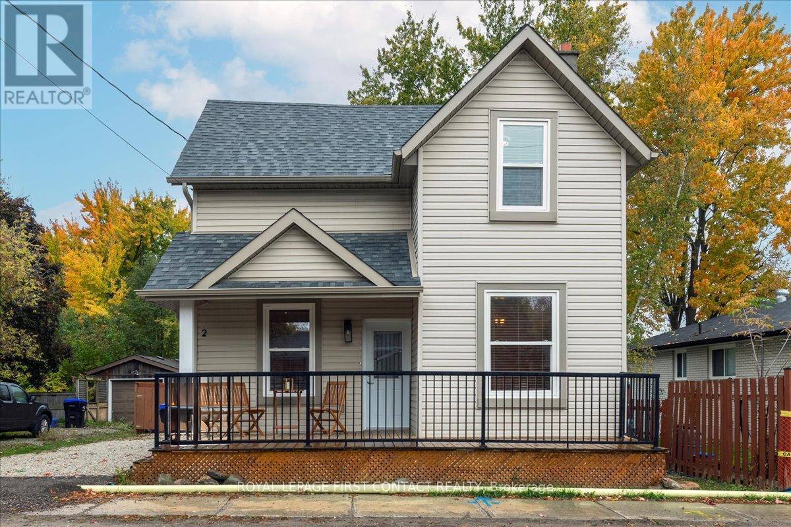- Houseful
- ON
- New Tecumseth
- L9R
- 17 Hillcrest Dr
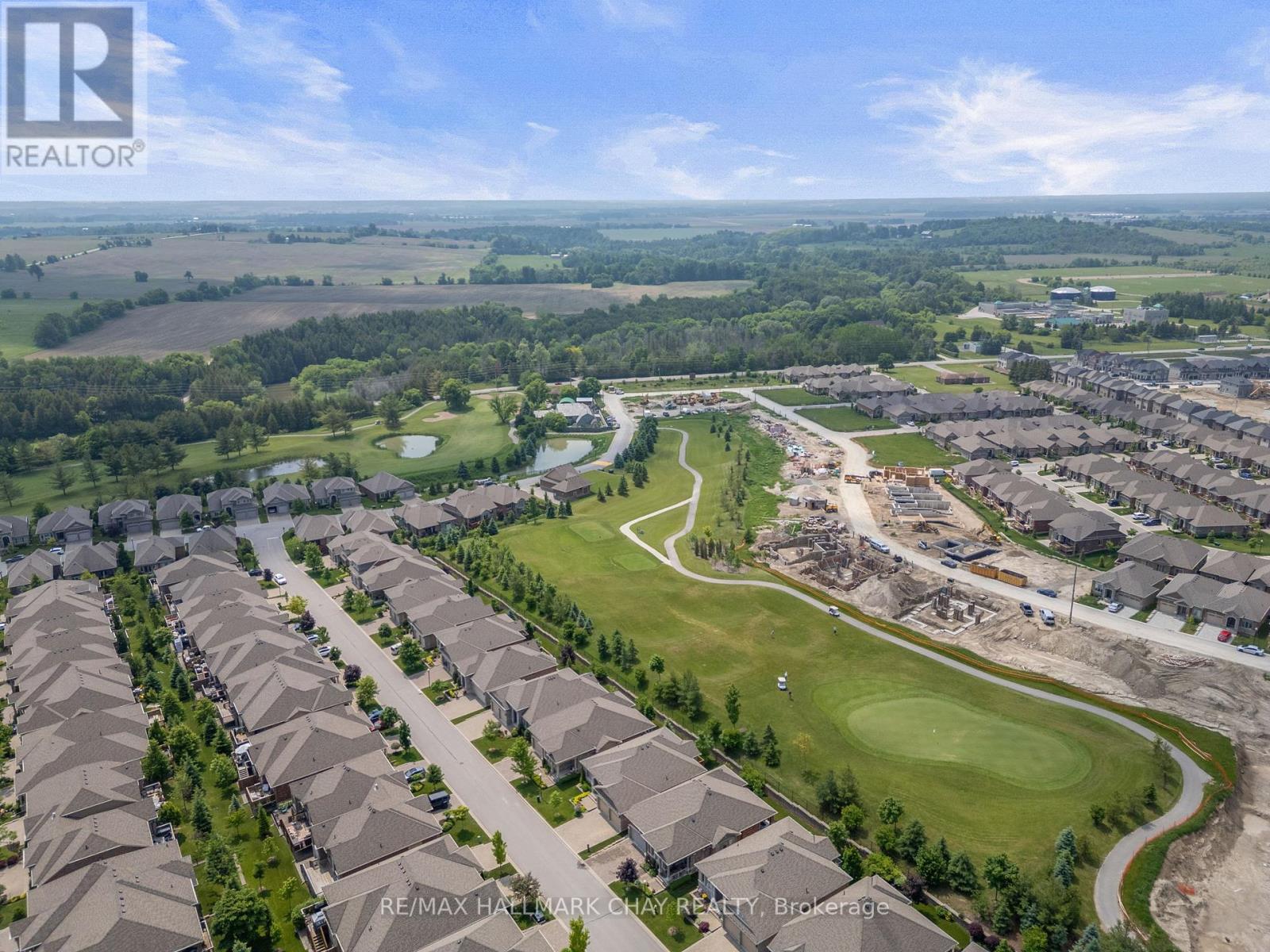
Highlights
Description
- Time on Houseful54 days
- Property typeSingle family
- StyleBungalow
- Median school Score
- Mortgage payment
If you're looking for a low-maintenance lifestyle without the high-rise feel, 17 Hillcrest Drive in Briar Hill offers the best of both worlds. This semi-detached bungalow is part of a welcoming adult community in Alliston, where comfort, space, and ease come together seamlessly. Inside, you'll find hardwood floors, 9-foot ceilings, and pot lights throughout the main level. The front-facing kitchen features granite countertops, a bright eat-in area, and plenty of storage. The open-concept living and dining area is warm and inviting, complete with a gas fireplace and walk-out to a private back deck bordered by mature trees.The primary bedroom includes a walk-in closet and a spacious ensuite with a soaker tub and a large walk-in shower with bench. A main floor powder room adds extra convenience for guests. Downstairs, the finished lower level expands your living space with a large rec room featuring a wet bar and second gas fireplace perfect for entertaining or relaxing. You'll also find a guest bedroom, home office, full bathroom, and a laundry room with built-in cabinetry, plus lots of smart storage throughout. As part of Briar Hill, residents have access to a 16,000 sq.ft. community centre, with the option to join Nottawasaga Resort just minutes away for golf, gym, pool, and more no obligation required. This is easygoing, spacious condo living with all the comforts of home. (id:63267)
Home overview
- Cooling Central air conditioning
- Heat source Natural gas
- Heat type Forced air
- # total stories 1
- # parking spaces 3
- Has garage (y/n) Yes
- # full baths 2
- # half baths 1
- # total bathrooms 3.0
- # of above grade bedrooms 3
- Has fireplace (y/n) Yes
- Community features Pet restrictions, community centre
- Subdivision Alliston
- Lot desc Lawn sprinkler
- Lot size (acres) 0.0
- Listing # N12367194
- Property sub type Single family residence
- Status Active
- Utility 2.01m X 2.87m
Level: Basement - 3rd bedroom 3.43m X 3.17m
Level: Basement - 2nd bedroom 3.43m X 3.92m
Level: Basement - Recreational room / games room 4.91m X 9.25m
Level: Basement - Laundry 4.02m X 5.1m
Level: Basement - Bathroom 2.13m X 2.72m
Level: Basement - Dining room 5.63m X 5.46m
Level: Main - Eating area 2.78m X 3.92m
Level: Main - Living room 3.72m X 4.17m
Level: Main - Bathroom 1.52m X 1.7m
Level: Main - Kitchen 2.88m X 3.86m
Level: Main - Bathroom 3.43m X 2.77m
Level: Main - Primary bedroom 3.43m X 4.23m
Level: Main
- Listing source url Https://www.realtor.ca/real-estate/28783479/17-hillcrest-drive-new-tecumseth-alliston-alliston
- Listing type identifier Idx

$-1,251
/ Month




