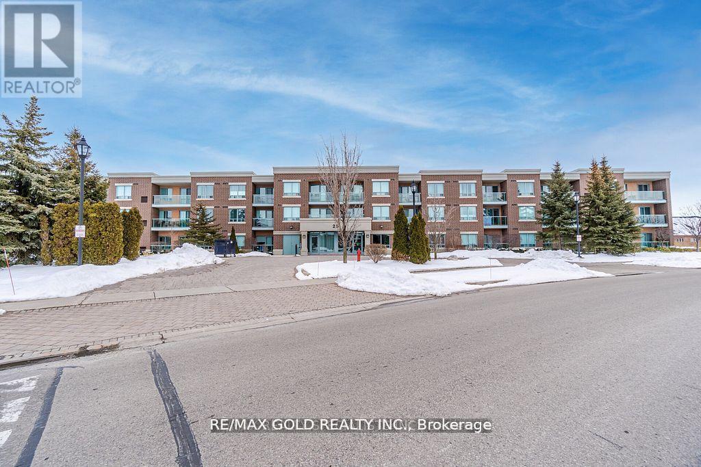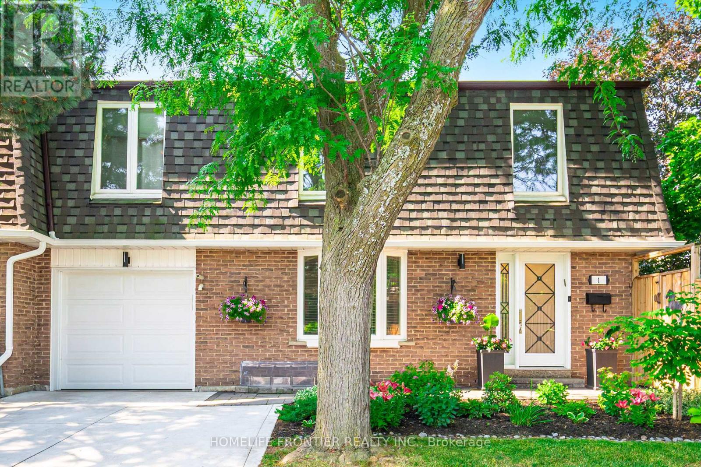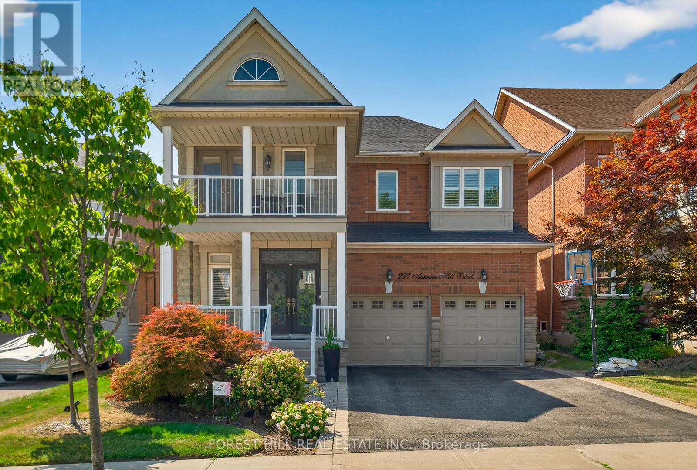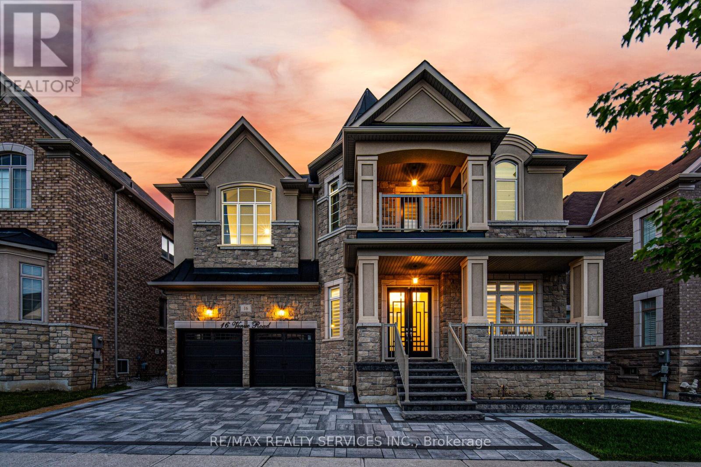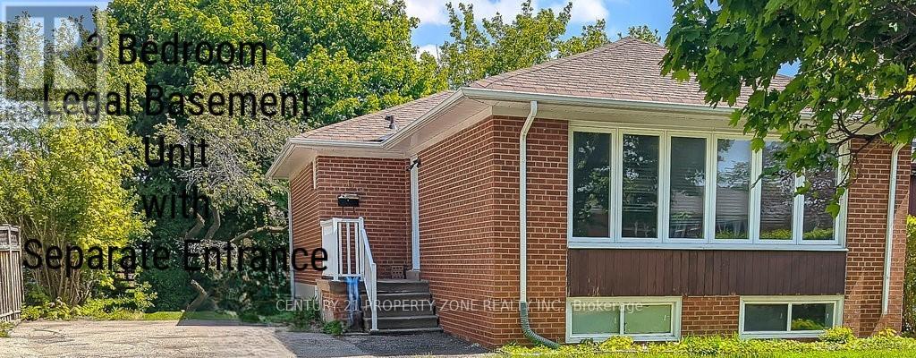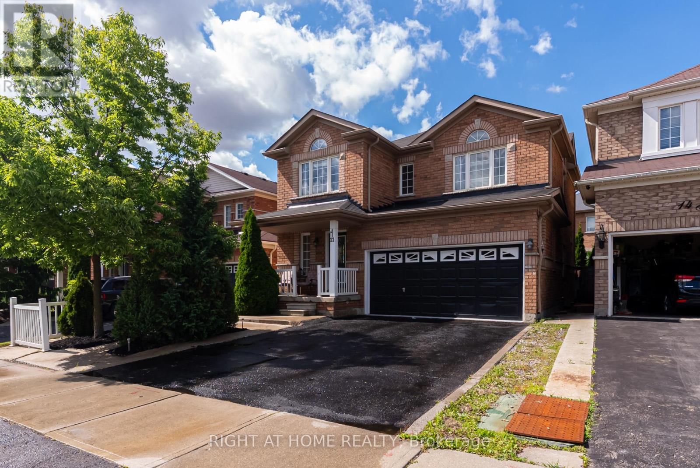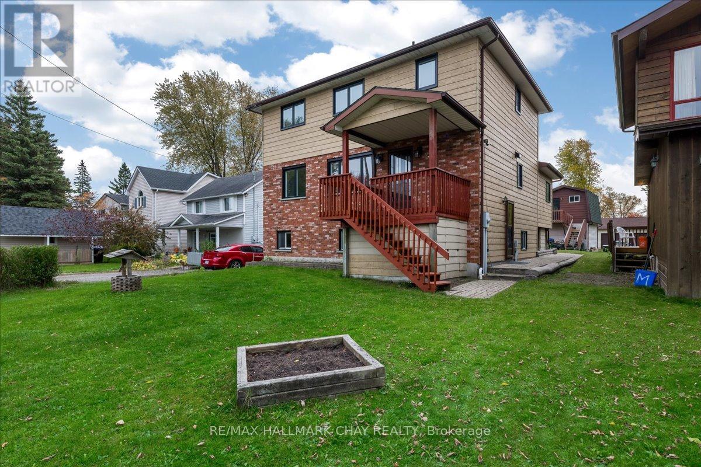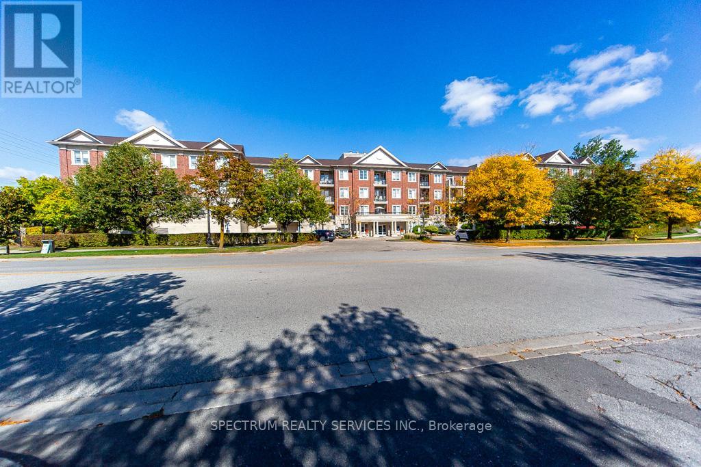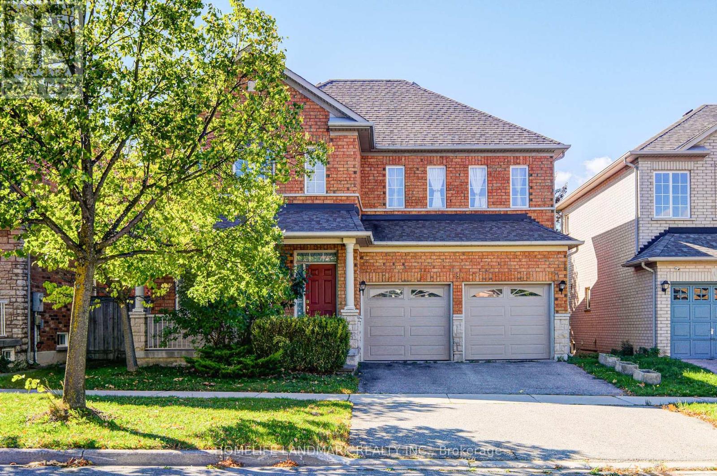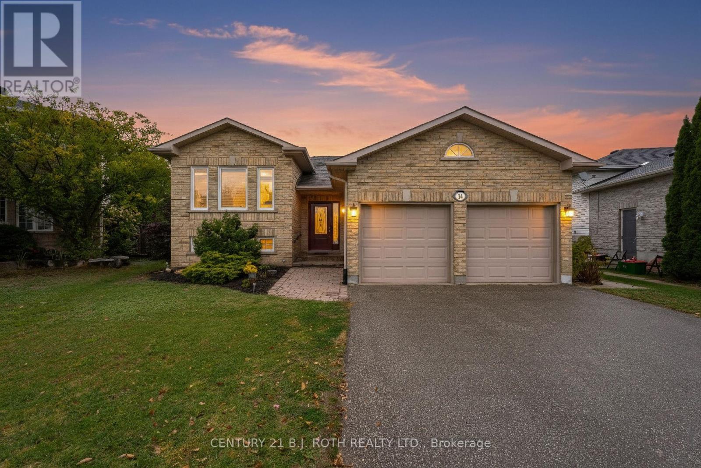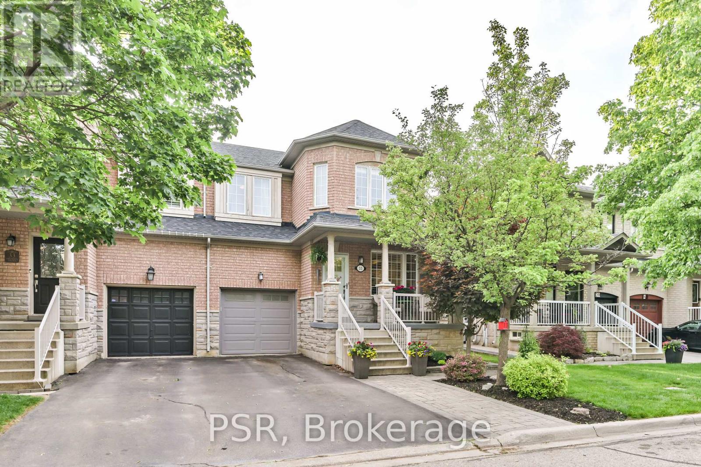- Houseful
- ON
- New Tecumseth
- L0G
- 174 Sharpe Cres
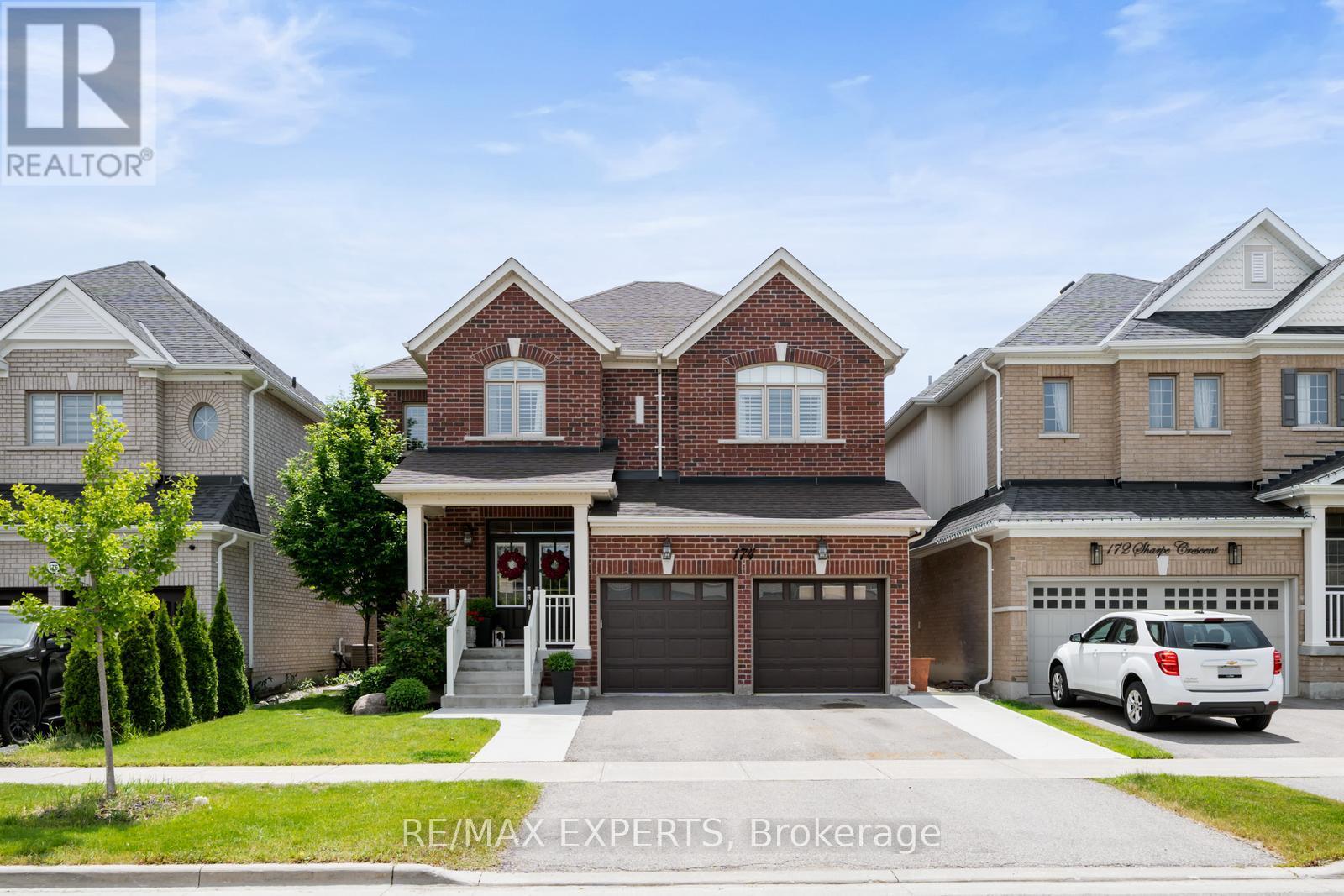
Highlights
Description
- Time on Housefulnew 4 days
- Property typeSingle family
- Median school Score
- Mortgage payment
Fantastic opportunity awaits to purchase a beautifully appointed turn key home in highly desirable Tottenham! Welcome to 174 Sharpe Cres! This 4 bed, 4 bath detached home features an open concept 2,420sf floor plan boasting tastefully selected finishes throughout, 9' ceilings on the main floor, upgraded kitchen cabinets and countertops, spacious primary bedroom with his & hers walk in closets and ensuite bath, finished basement with additional bath, fully landscaped rear yard with a concrete patio, landscape and step lighting, beautiful gazebo, full maintenance free turf and amazing putting green for some extra fun! Nestled in a family oriented quiet community among tranquil streets lined with well maintained homes and located in close proximity to parks, schools, retail amenities, community centres, place of worship and more! (id:63267)
Home overview
- Cooling Central air conditioning
- Heat source Natural gas
- Heat type Forced air
- Sewer/ septic Sanitary sewer
- # total stories 2
- # parking spaces 4
- Has garage (y/n) Yes
- # full baths 3
- # half baths 1
- # total bathrooms 4.0
- # of above grade bedrooms 4
- Flooring Hardwood, ceramic, laminate
- Subdivision Tottenham
- Directions 1935339
- Lot size (acres) 0.0
- Listing # N12445674
- Property sub type Single family residence
- Status Active
- 4th bedroom 4.47m X 3.73m
Level: 2nd - 3rd bedroom 3.24m X 4.43m
Level: 2nd - 2nd bedroom 4.12m X 3.9m
Level: 2nd - Primary bedroom 4.45m X 5.02m
Level: 2nd - Recreational room / games room 7.06m X 7.37m
Level: Basement - Eating area 4.27m X 4.69m
Level: Main - Dining room 4.96m X 3.11m
Level: Main - Living room 4.27m X 4.69m
Level: Main - Kitchen 4.26m X 2.78m
Level: Main
- Listing source url Https://www.realtor.ca/real-estate/28953515/174-sharpe-crescent-new-tecumseth-tottenham-tottenham
- Listing type identifier Idx

$-2,931
/ Month

