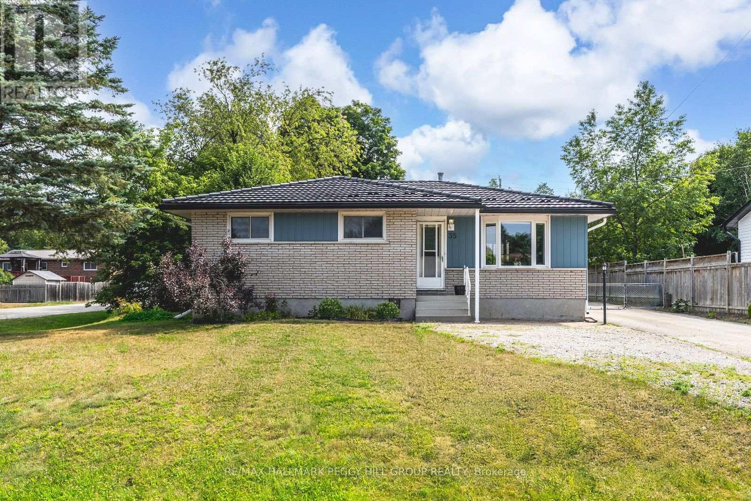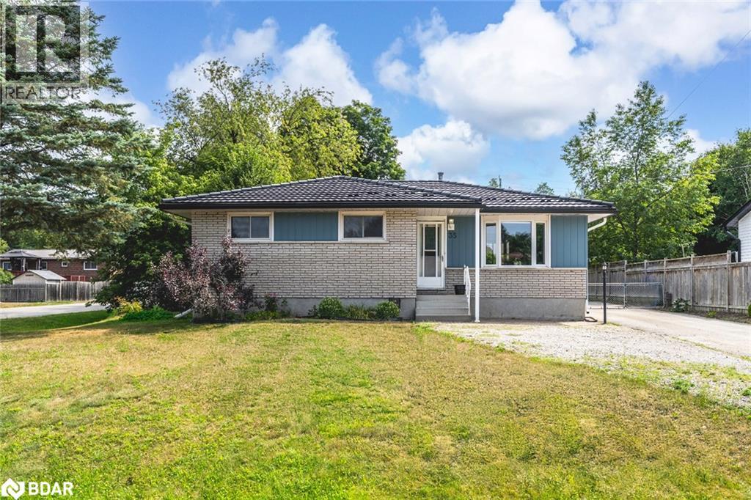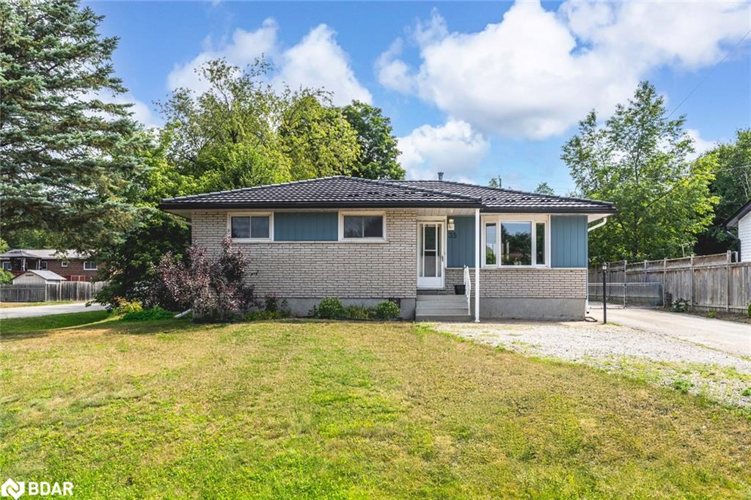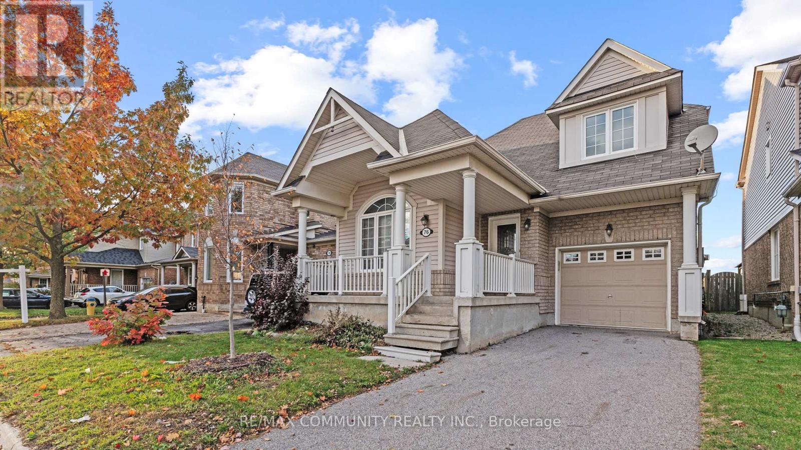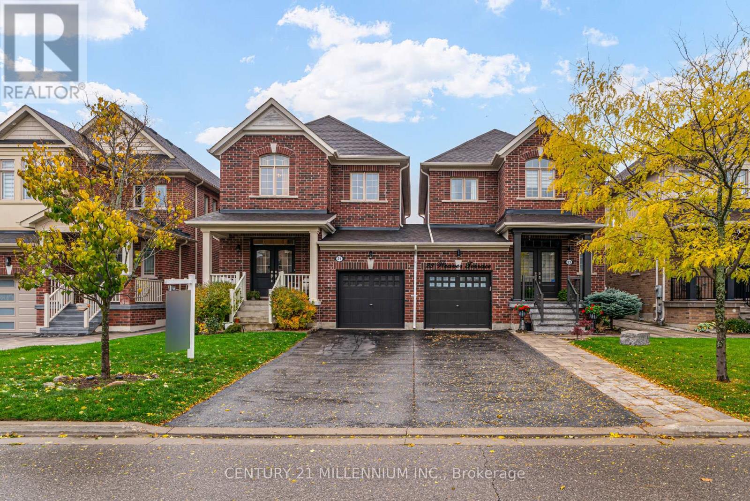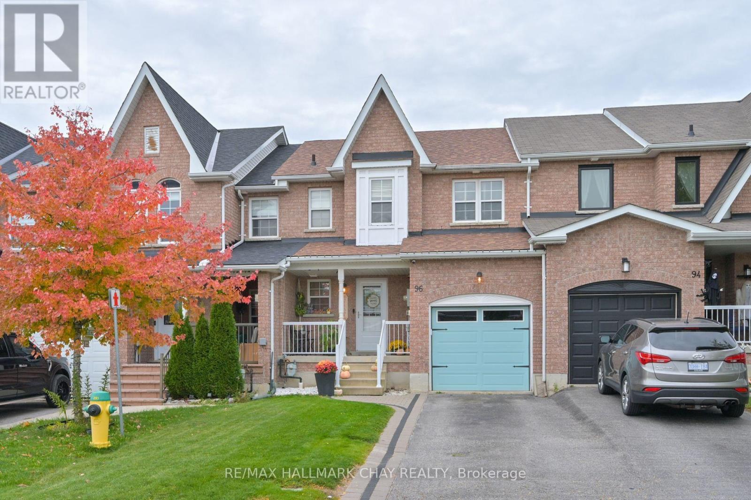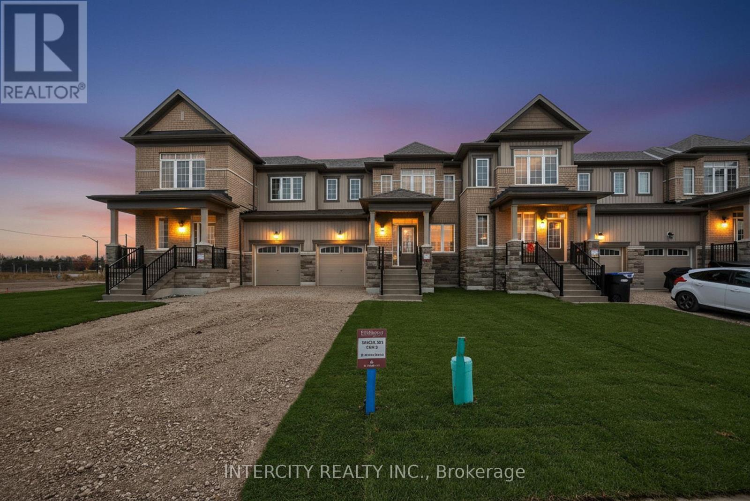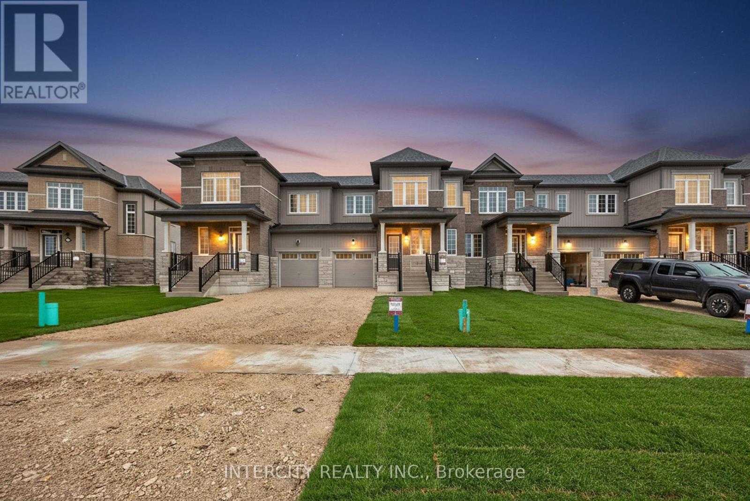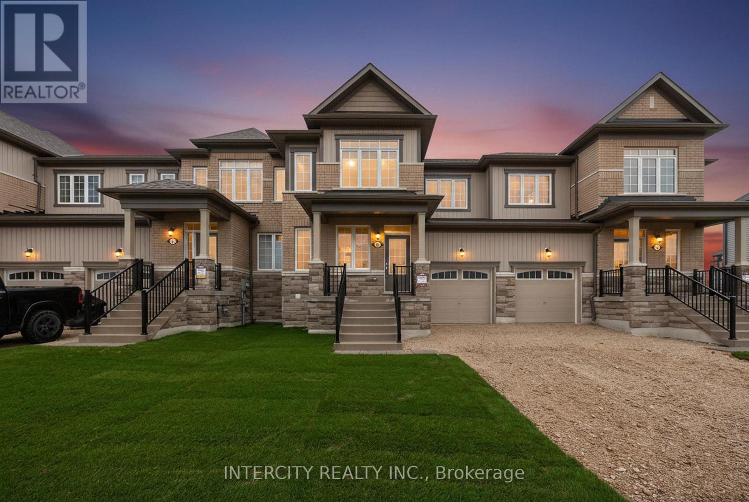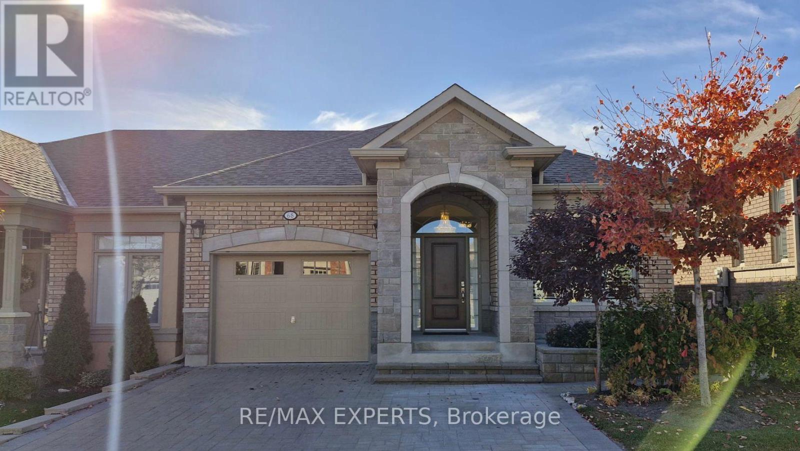- Houseful
- ON
- New Tecumseth
- Alliston
- 18 Ferris Ln
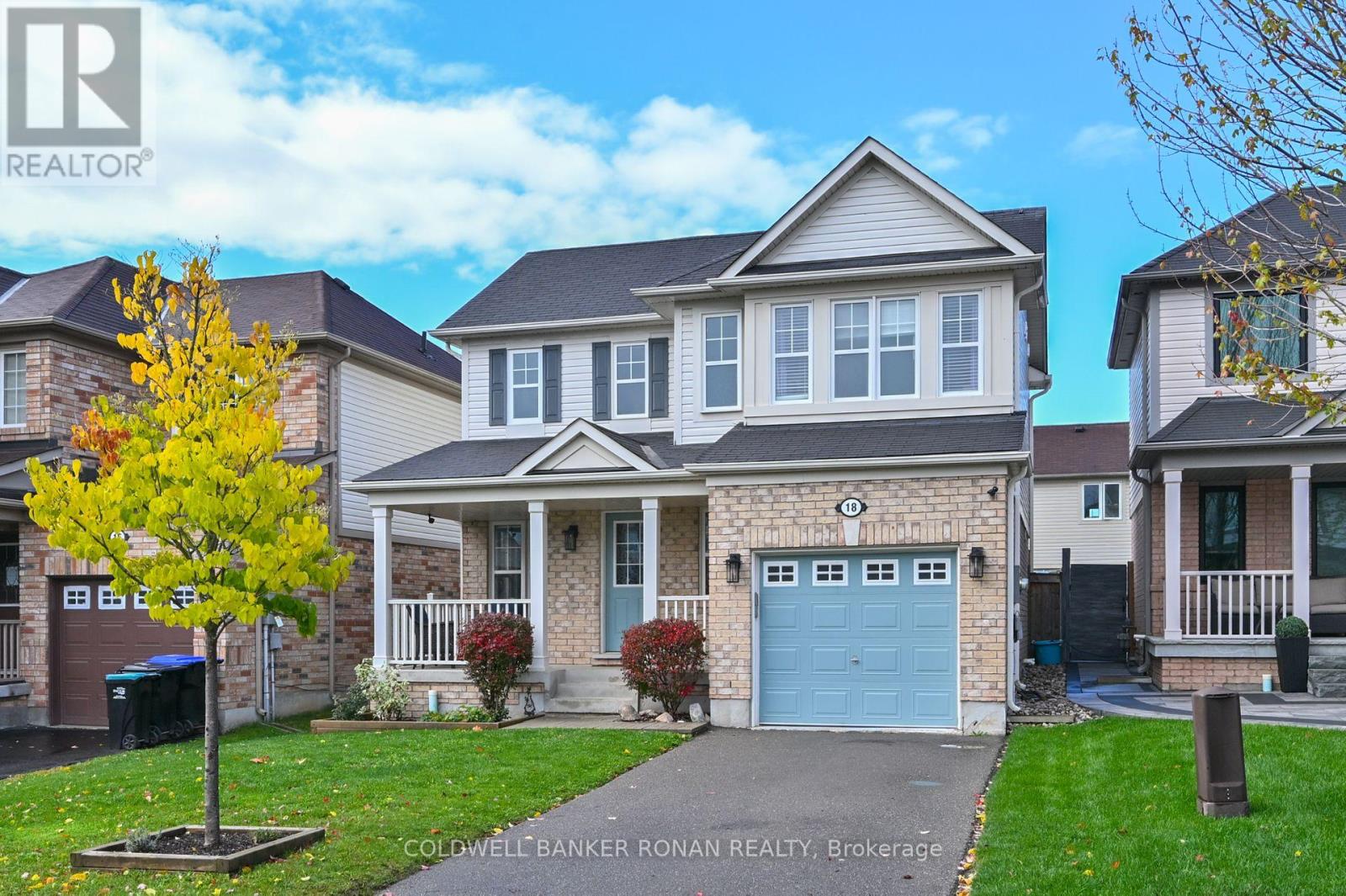
Highlights
Description
- Time on Housefulnew 6 hours
- Property typeSingle family
- Neighbourhood
- Median school Score
- Mortgage payment
Welcome to this meticulously cared-for 3-bedroom, 3-bathroom, fully finished home, ideally located on a quiet, family-friendly street. This bright and functional layout features hardwood flooring, a spacious primary suite with walk-in closet and 4-piece ensuite, and the convenience of second-floor laundry. The main floor offers a separate formal dining room, an open-concept living area, and inside access from the garage for everyday ease. The finished basement provides versatile space for a family room, home office, or gym, along with ample storage and a cold cellar with built-in shelving-perfect for organizing seasonal items or extra pantry storage. Enjoy outdoor living in the fully fenced backyard, complete with a large entertainer's deck, garden shed, and a covered front porch ideal for relaxing or greeting guests. Additional features of this Mattamy "Borden" Model | 1,387 Sq Ft + Finished Basement include stainless steel appliances, front-load washer and dryer, central air conditioning, central vacuum, and a garage door opener. Conveniently located within walking distance to schools, parks, shopping, and downtown amenities. This home is turnkey and move-in ready! (id:63267)
Home overview
- Cooling Central air conditioning
- Heat source Natural gas
- Heat type Forced air
- Sewer/ septic Sanitary sewer
- # total stories 2
- Fencing Fenced yard
- # parking spaces 3
- Has garage (y/n) Yes
- # full baths 2
- # half baths 1
- # total bathrooms 3.0
- # of above grade bedrooms 3
- Flooring Ceramic, hardwood, carpeted, laminate
- Community features Community centre, school bus
- Subdivision Alliston
- Lot desc Landscaped
- Lot size (acres) 0.0
- Listing # N12478112
- Property sub type Single family residence
- Status Active
- 3rd bedroom 3.05m X 3.35m
Level: 2nd - Primary bedroom 4.87m X 3.44m
Level: 2nd - 2nd bedroom 3.2m X 3.35m
Level: 2nd - Recreational room / games room 7.92m X 6.71m
Level: Basement - Dining room 3.6m X 3.35m
Level: Main - Great room 4.57m X 3.35m
Level: Main - Kitchen 3.47m X 3.35m
Level: Main
- Listing source url Https://www.realtor.ca/real-estate/29024172/18-ferris-lane-new-tecumseth-alliston-alliston
- Listing type identifier Idx

$-1,986
/ Month

