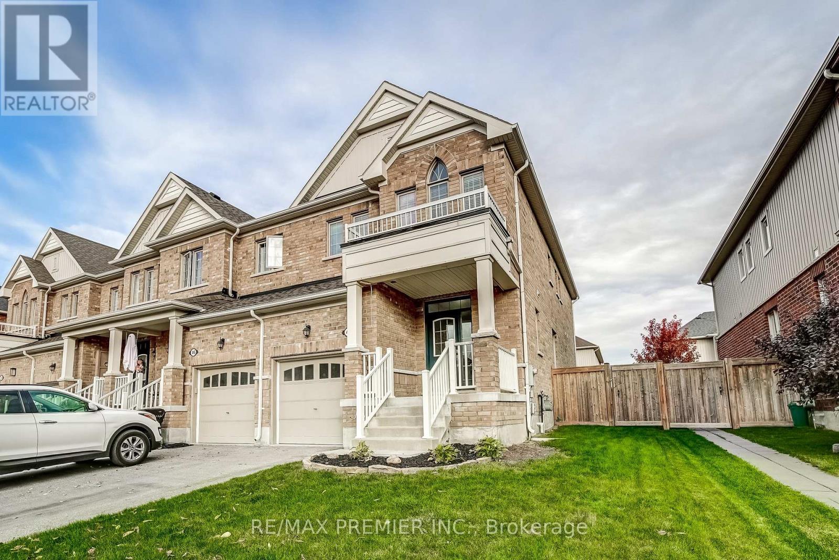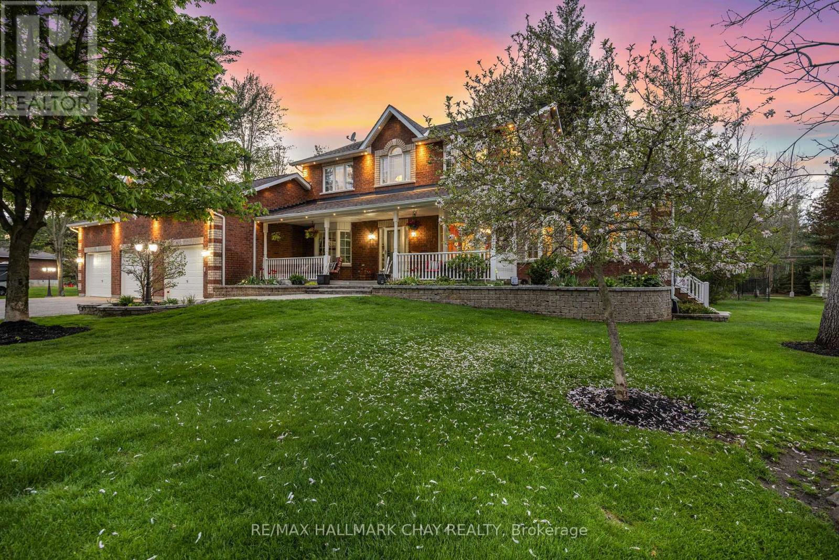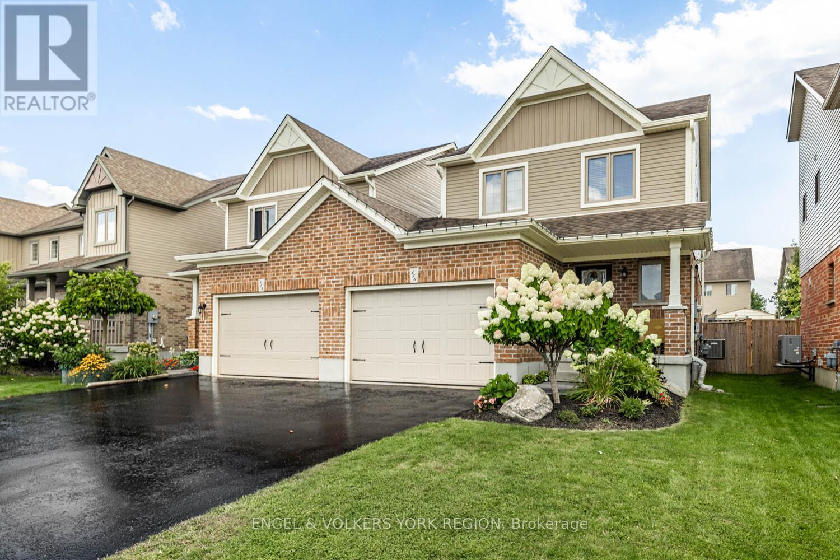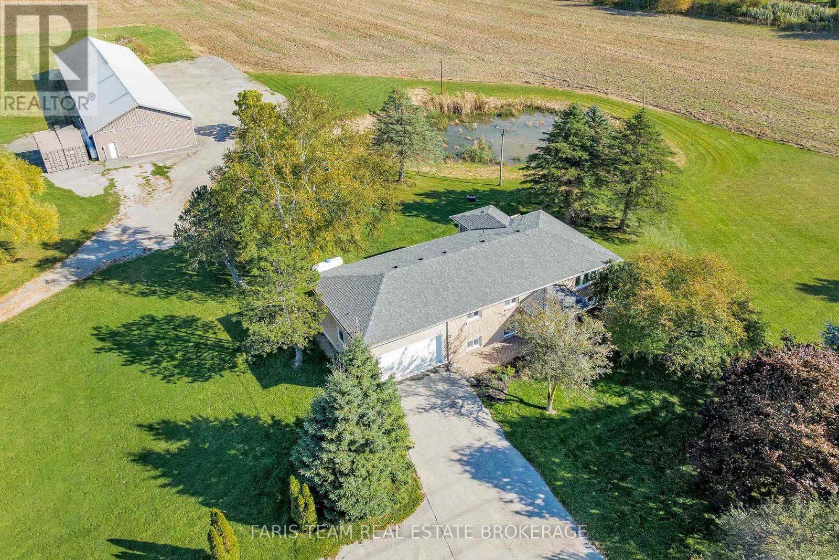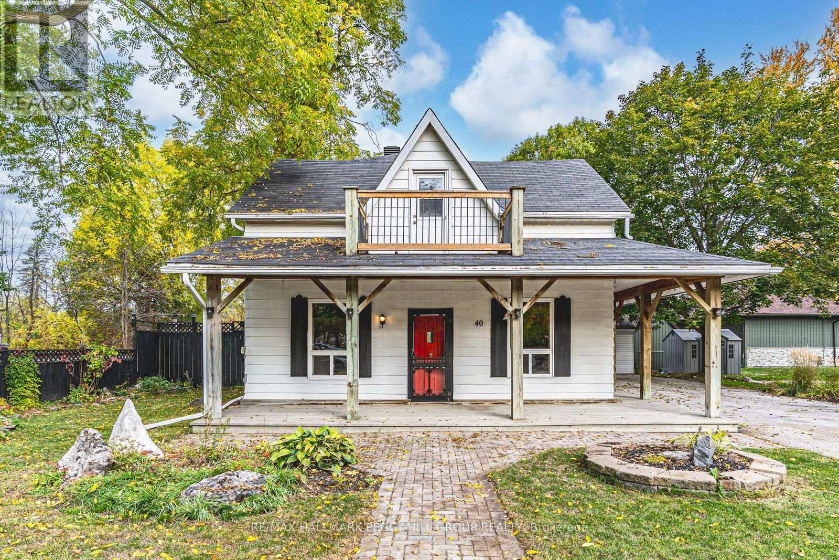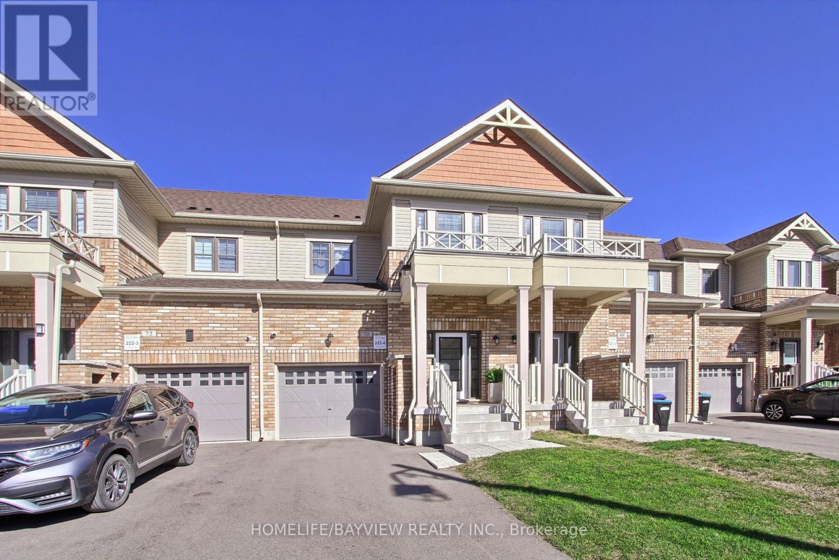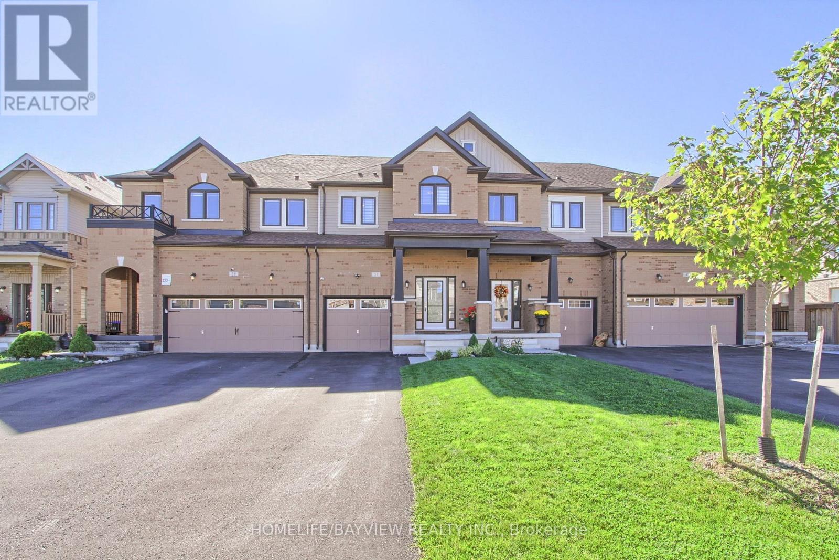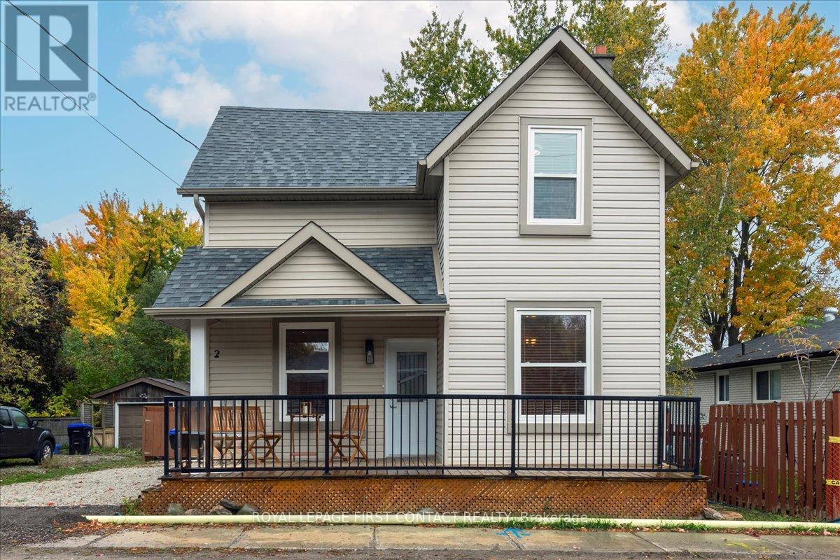- Houseful
- ON
- New Tecumseth
- Alliston
- 180 Wellington St E
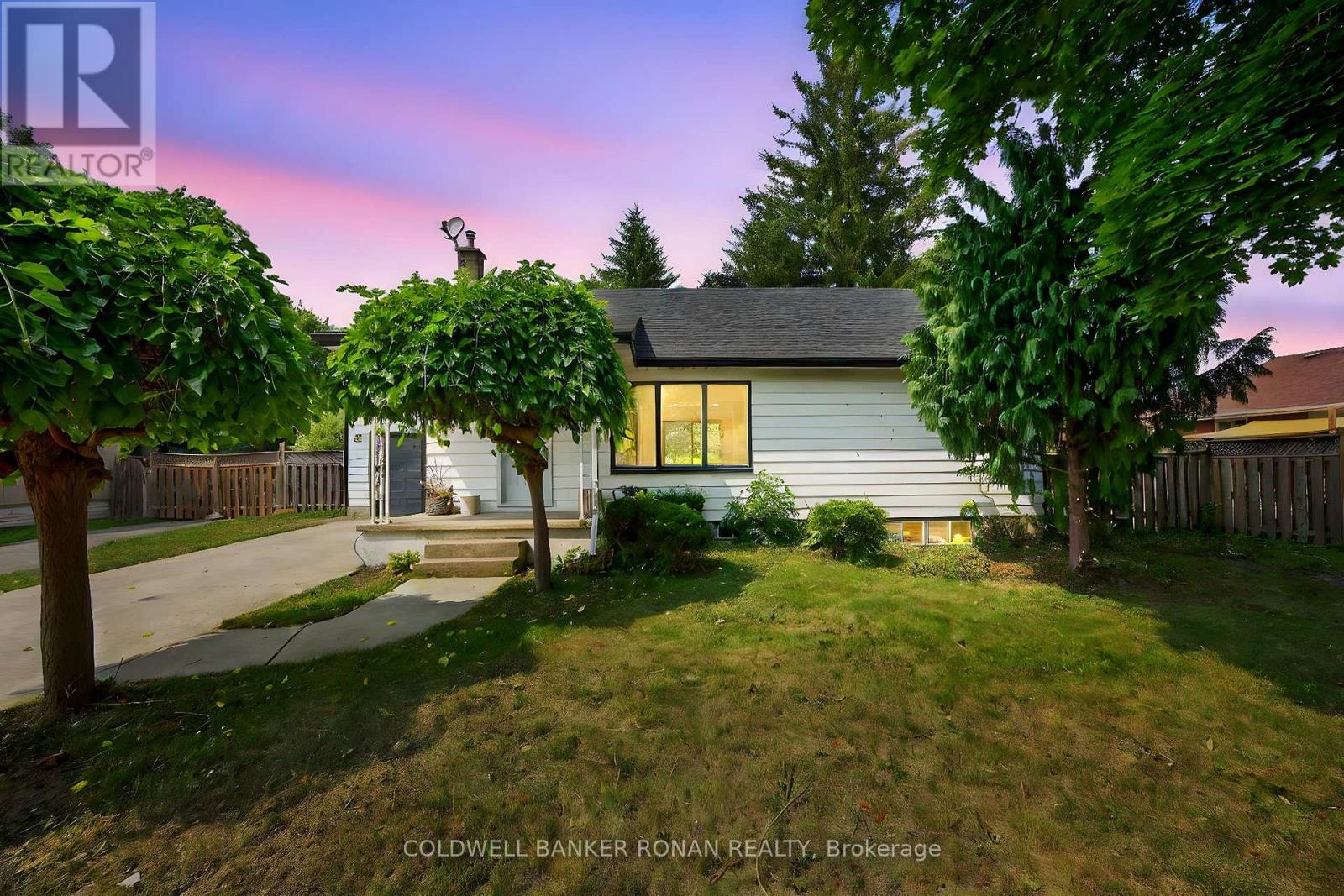
Highlights
Description
- Time on Houseful40 days
- Property typeSingle family
- StyleBungalow
- Neighbourhood
- Median school Score
- Mortgage payment
Welcome First-Time Home Buyers! Finally, a house priced right in town. Step into this beautifully updated bungalow family home that blends charm with everyday comfort. Nestled on a quiet street, near the park, high school, community, and fitness centre, yet with privacy you need from the property. This home features good curb appeal with a light colour exterior, a deep garage, and mature trees for shade and privacy. Inside, you'll find a home with plenty of natural light, an open kitchen/dining/living room area, and warm finishes throughout. The kitchen and living areas make living a breeze, while the main level offers comfortable bedrooms for the whole family. Enjoy summer evenings in the private backyard, or relax on the front lawn framed by lush trees. With a single-car extra-deep garage and driveway parking, convenience is built right in. This home truly checks the boxes: move-in ready, updates with timeless character, and a family-friendly neighbourhood. (id:63267)
Home overview
- Cooling Central air conditioning
- Heat source Natural gas
- Heat type Forced air
- Sewer/ septic Sanitary sewer
- # total stories 1
- Fencing Fenced yard
- # parking spaces 3
- Has garage (y/n) Yes
- # full baths 1
- # half baths 2
- # total bathrooms 3.0
- # of above grade bedrooms 4
- Has fireplace (y/n) Yes
- Subdivision Alliston
- Lot size (acres) 0.0
- Listing # N12393520
- Property sub type Single family residence
- Status Active
- Recreational room / games room 3.83m X 9.86m
Level: Basement - Kitchen 3.23m X 2.9m
Level: Main - Primary bedroom 2.97m X 4.18m
Level: Main - Bathroom 1.1m X 1.21m
Level: Main - 2nd bedroom 2.98m X 2.88m
Level: Main - 3rd bedroom 4.03m X 2.85m
Level: Main - Dining room 3.11m X 4.01m
Level: Main - 4th bedroom 3.23m X 3.08m
Level: Main - Living room 6.36m X 2.85m
Level: Main
- Listing source url Https://www.realtor.ca/real-estate/28840982/180-wellington-street-e-new-tecumseth-alliston-alliston
- Listing type identifier Idx

$-1,866
/ Month





