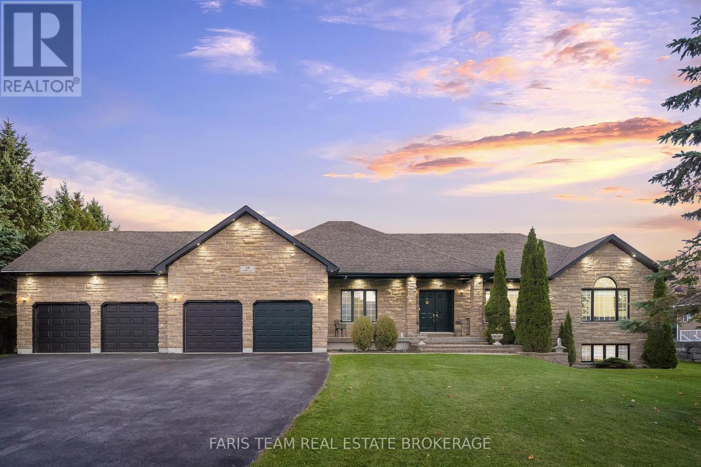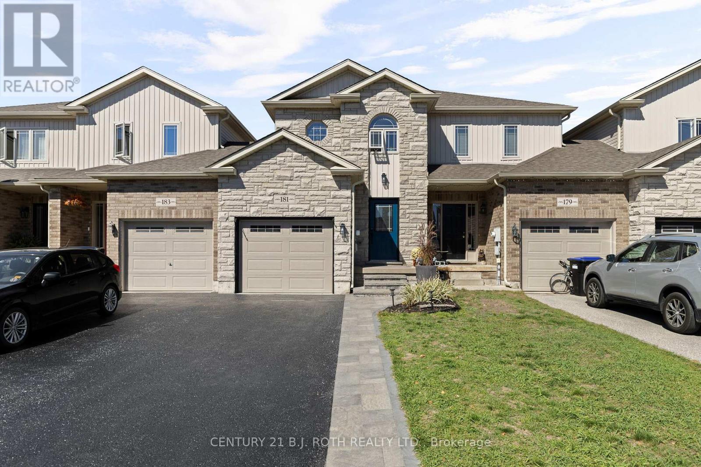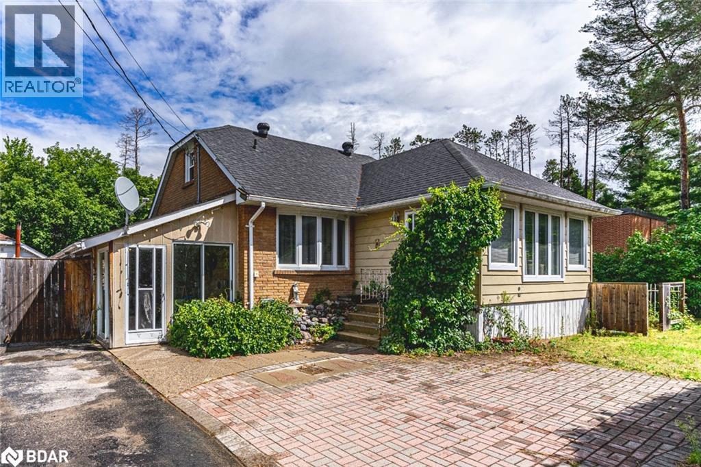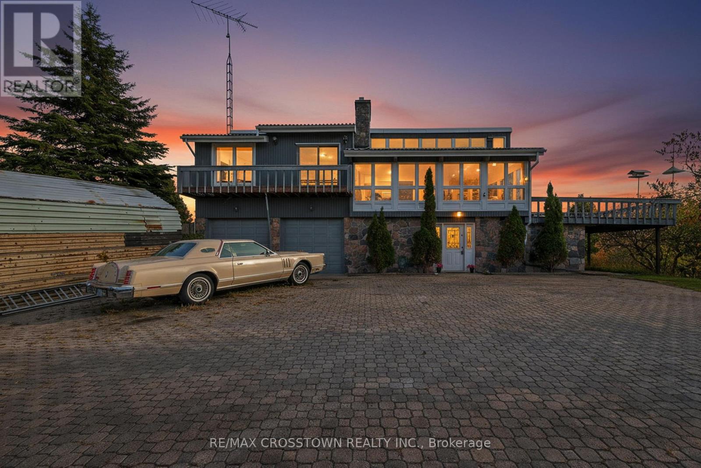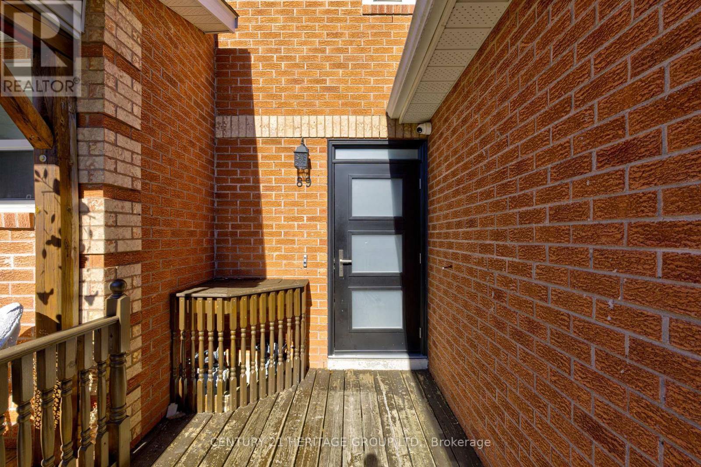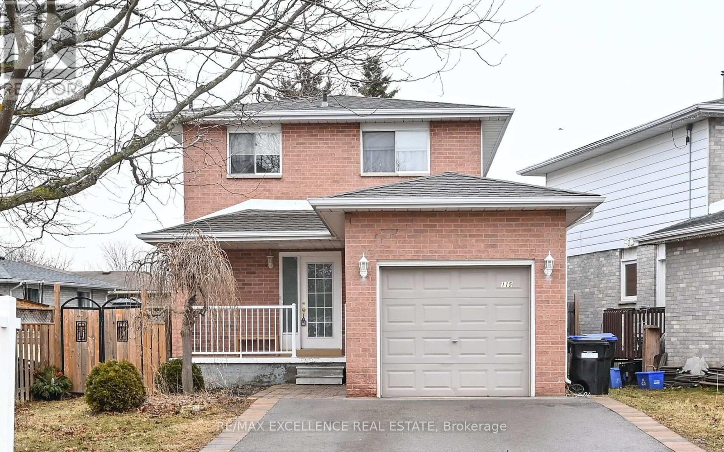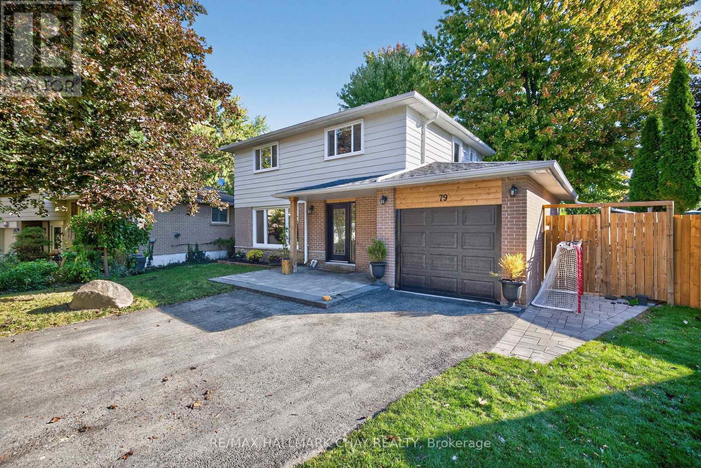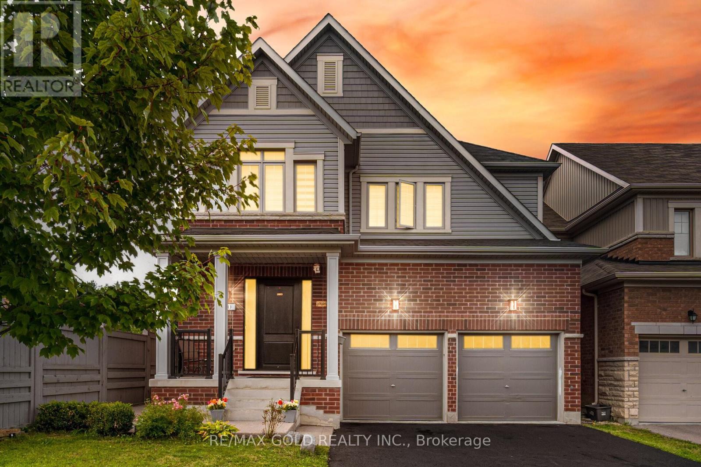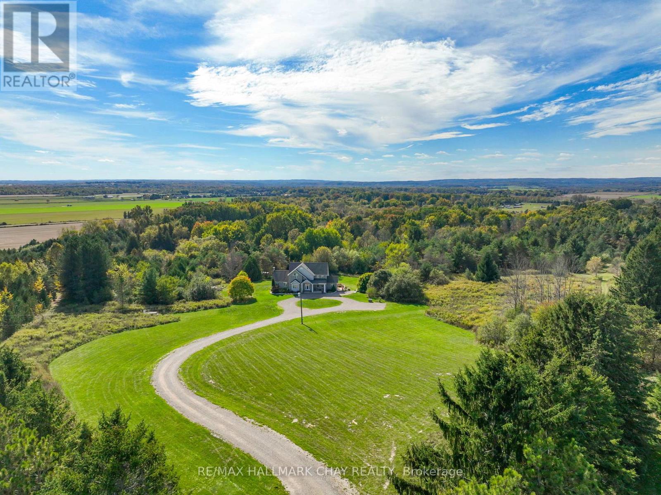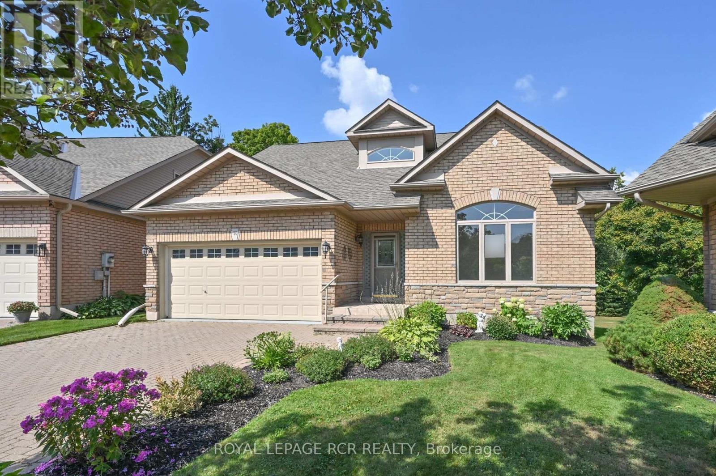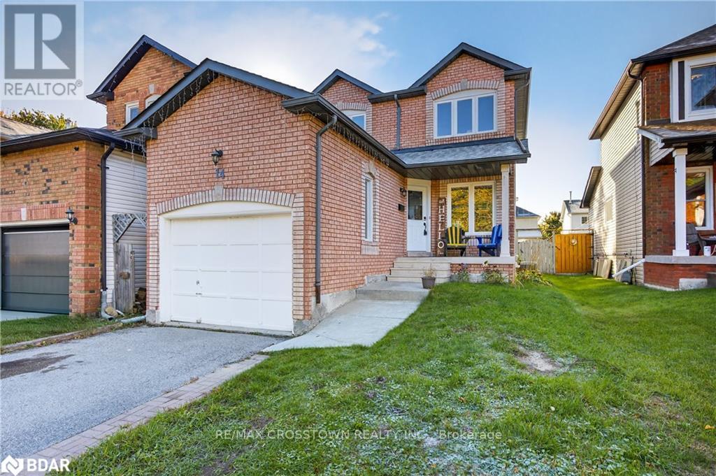- Houseful
- ON
- New Tecumseth
- Alliston
- 19 Darling Cres
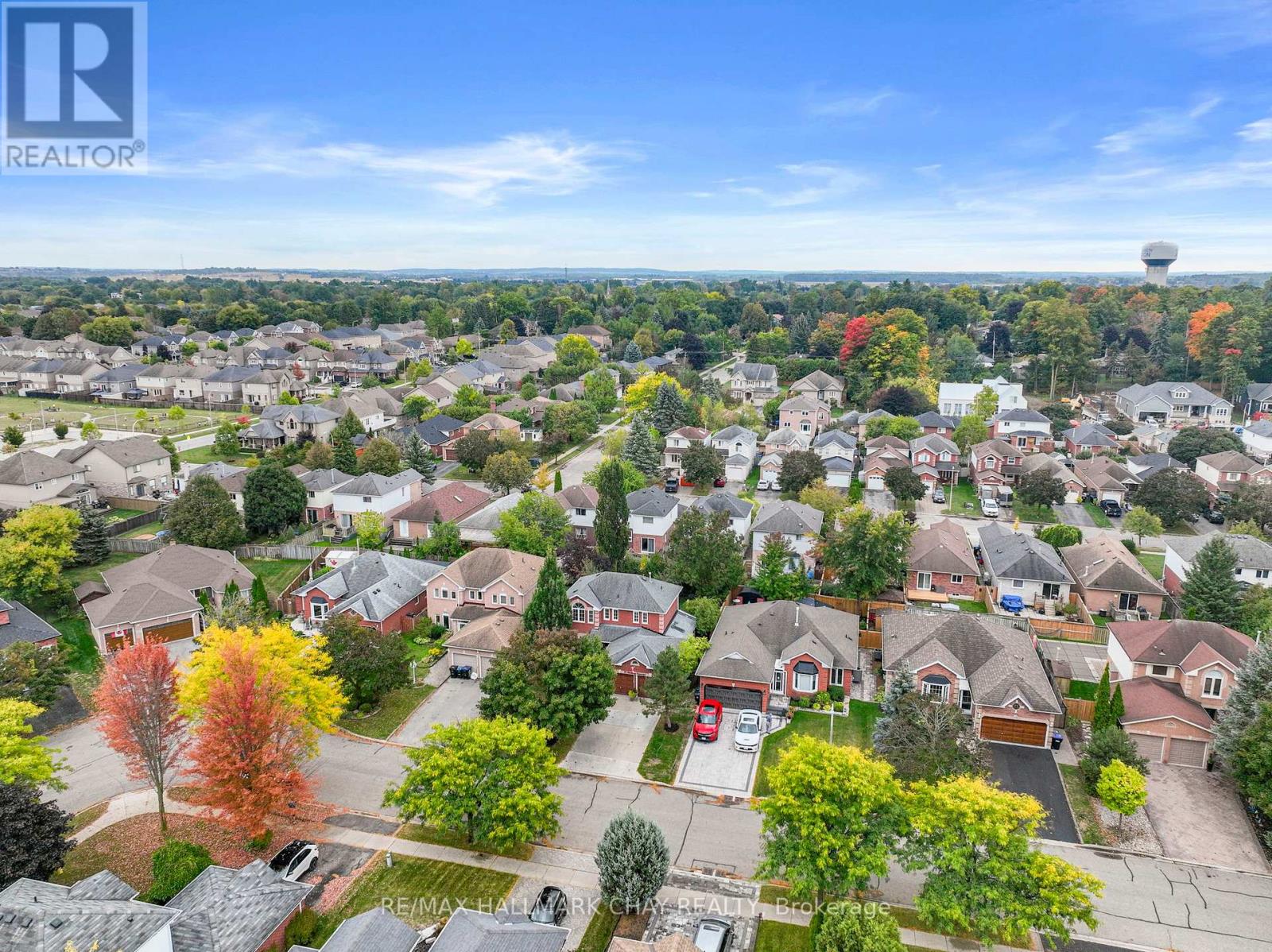
Highlights
Description
- Time on Houseful23 days
- Property typeSingle family
- Neighbourhood
- Median school Score
- Mortgage payment
Welcome to this well-maintained family home, perfectly situated on a quiet, family-friendly street just steps from schools and parks. The main level features updated porcelain floors in a bright, neutral palette and a beautifully renovated kitchen with granite countertops and wrap-around cabinetry extending into the dining area. The inviting living and sitting rooms showcase timeless herringbone parquet flooring and a versatile layout ideal for formal living and dining spaces, a home office, or a cozy sitting room. Convenience is key with main floor laundry and direct garage access. From the dining area, step out to a 10x13 solarium that overlooks the backyard, offering a sunlit retreat from spring to fall. Upstairs, you'll find three generously sized bedrooms and a shared bath. The primary suite includes a large walk-in closet and a private ensuite. The fully finished basement, complete with a separate entrance and large egress windows, offers a bright 2-bedroom apartment featuring a full kitchen and 4-piece bath, perfect for extended family or rental income potential. This home combines modern updates, functional living, and an unbeatable location ready to welcome its next family. (id:63267)
Home overview
- Cooling Central air conditioning
- Heat source Natural gas
- Heat type Forced air
- Sewer/ septic Sanitary sewer
- # total stories 2
- Fencing Fenced yard
- # parking spaces 6
- Has garage (y/n) Yes
- # full baths 2
- # half baths 2
- # total bathrooms 4.0
- # of above grade bedrooms 5
- Has fireplace (y/n) Yes
- Community features Community centre
- Subdivision Alliston
- Directions 2178579
- Lot size (acres) 0.0
- Listing # N12425741
- Property sub type Single family residence
- Status Active
- Utility 2.67m X 2.11m
Level: Basement - 2nd bedroom 2.72m X 3.15m
Level: Basement - Bedroom 3.02m X 2.95m
Level: Basement - Kitchen 3.25m X 2.64m
Level: Basement - Foyer 2.57m X 1.52m
Level: Basement - Living room 3.18m X 2.97m
Level: Basement - Eating area 3.05m X 3.07m
Level: Main - Kitchen 2.75m X 2.75m
Level: Main - Dining room 3.08m X 4.87m
Level: Main - Living room 3.08m X 3.97m
Level: Main - Primary bedroom 4.29m X 3.35m
Level: Upper - 2nd bedroom 2.46m X 2.77m
Level: Upper - 3rd bedroom 2.77m X 2m
Level: Upper
- Listing source url Https://www.realtor.ca/real-estate/28911205/19-darling-crescent-new-tecumseth-alliston-alliston
- Listing type identifier Idx

$-2,264
/ Month

