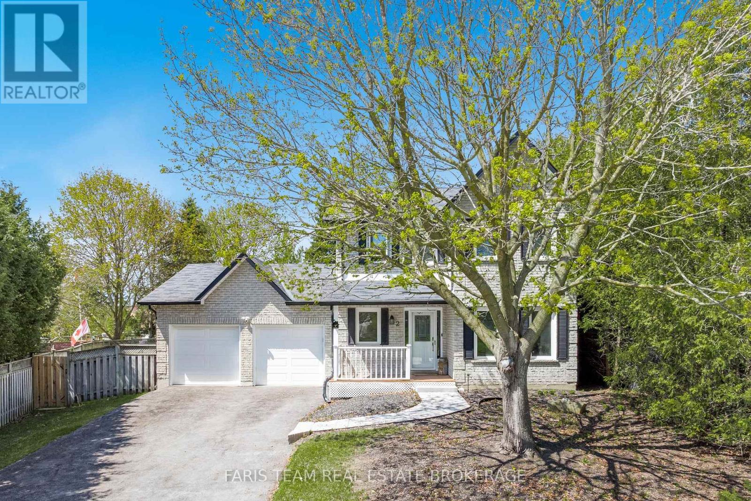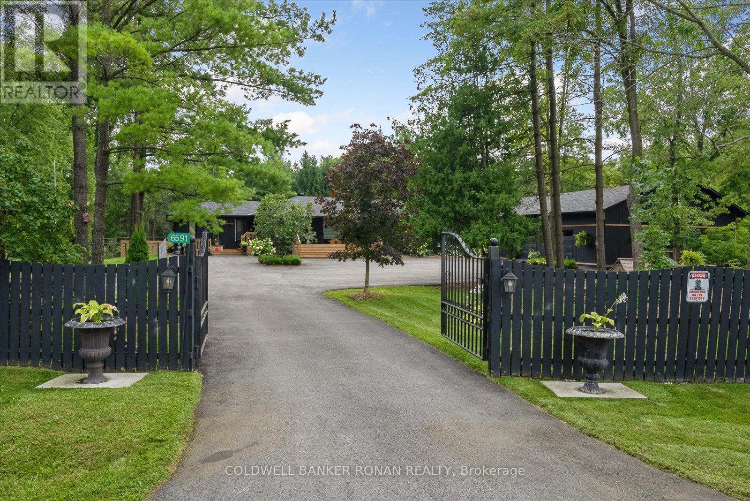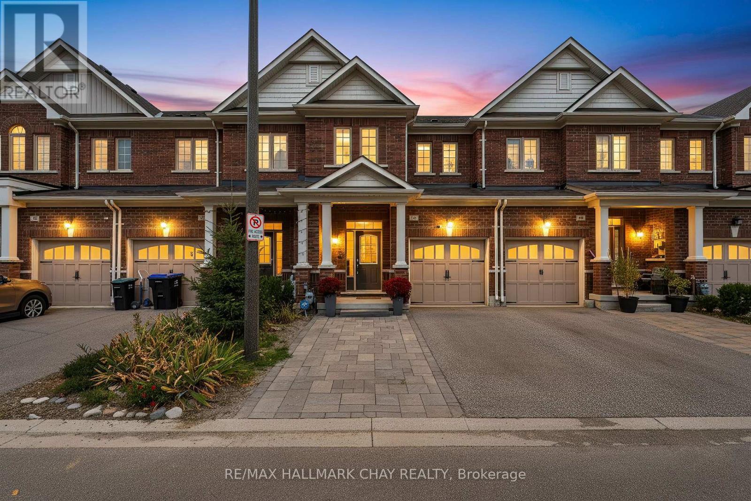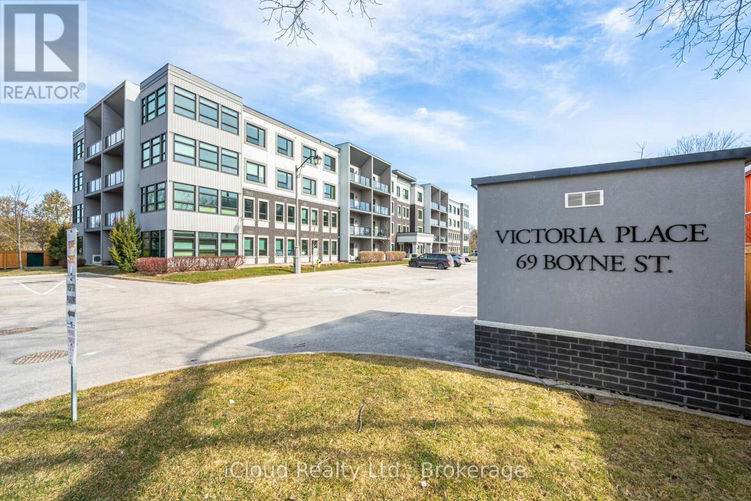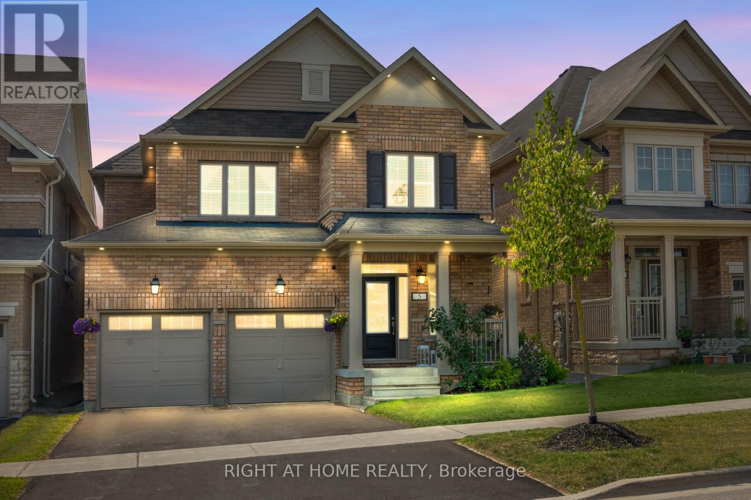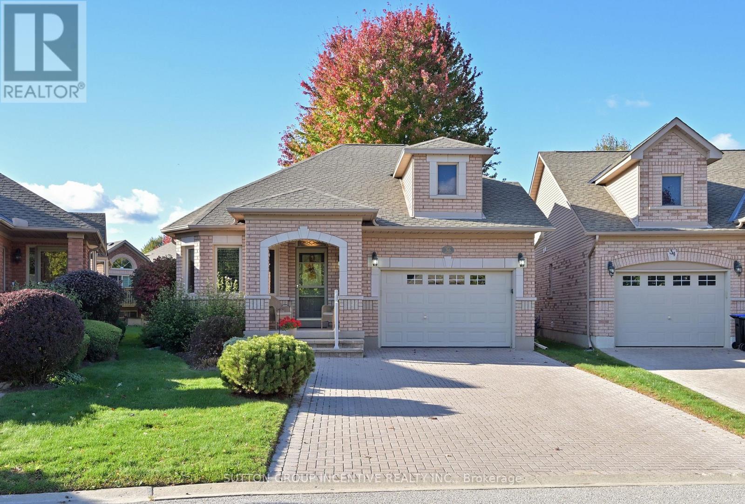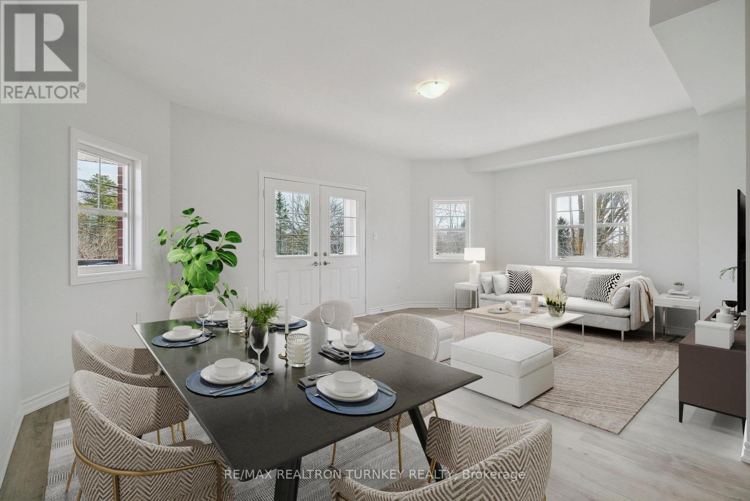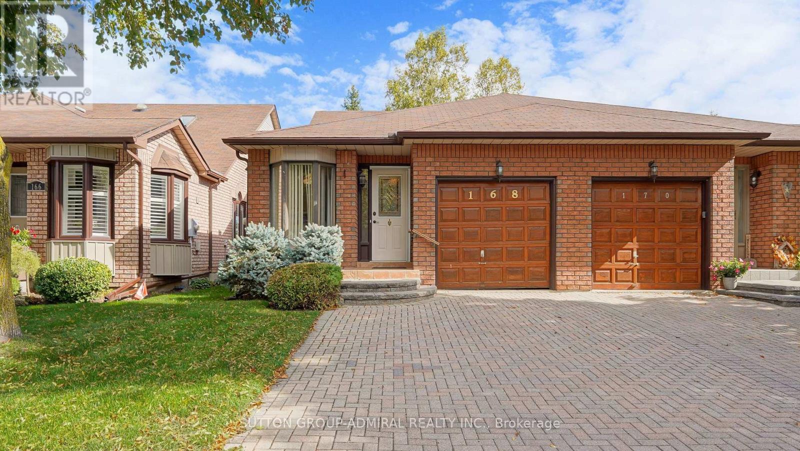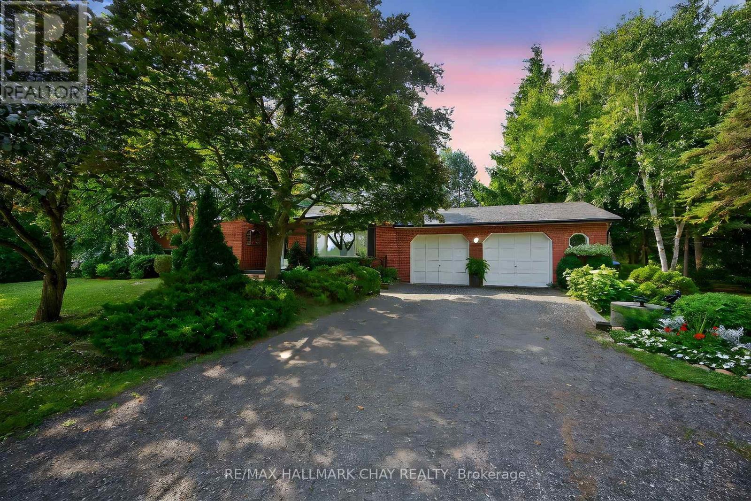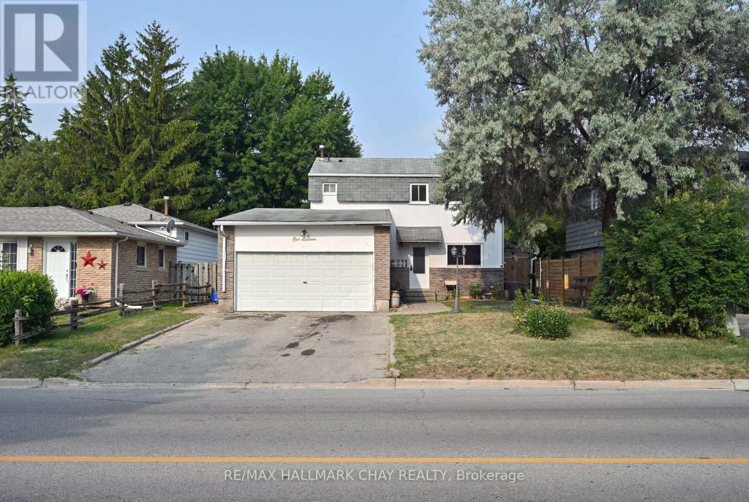- Houseful
- ON
- New Tecumseth
- Alliston
- 196 Beattie Ave
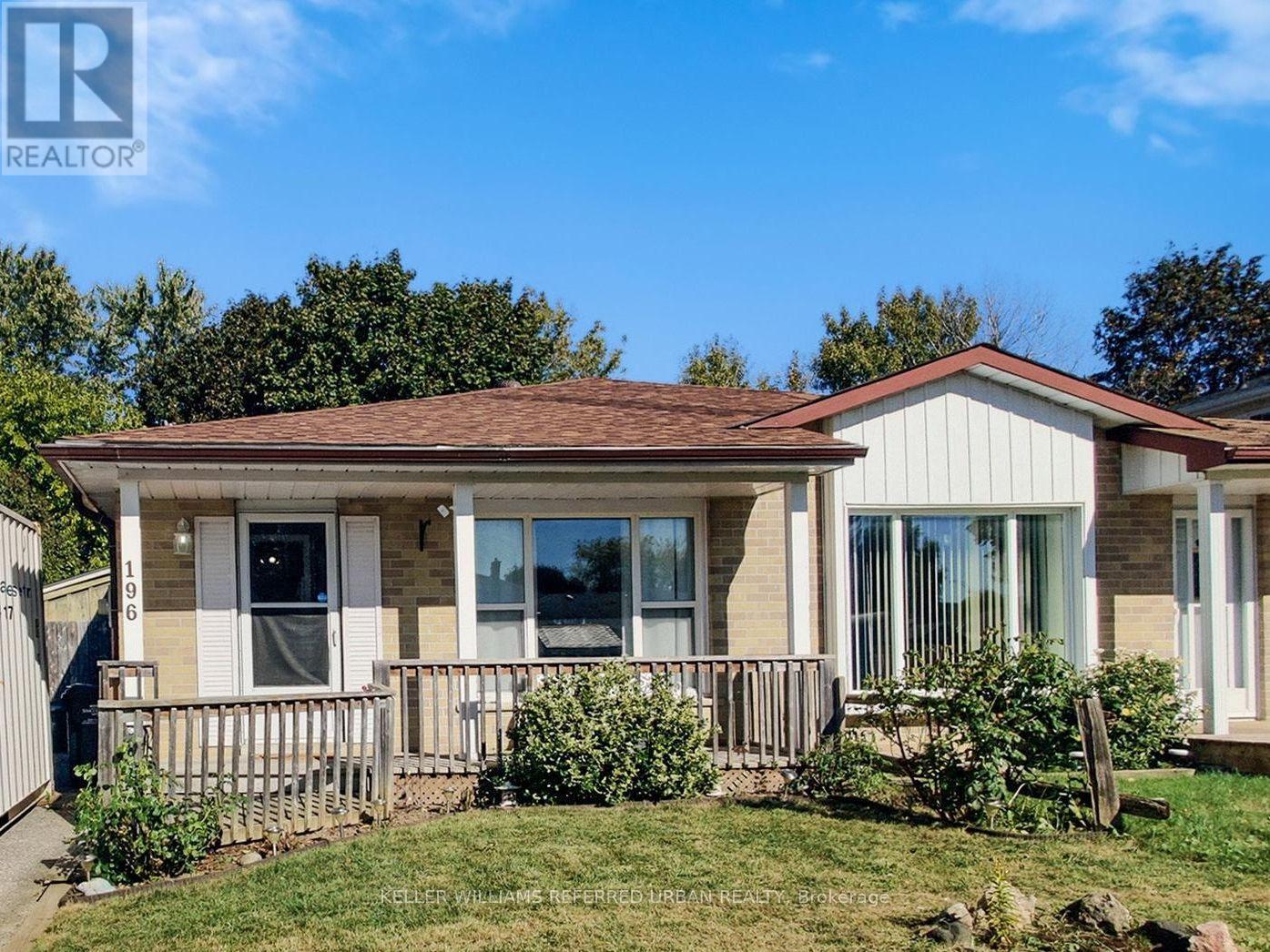
Highlights
Description
- Time on Housefulnew 3 hours
- Property typeSingle family
- StyleBungalow
- Neighbourhood
- Median school Score
- Mortgage payment
Welcome home to this beautifully maintained semi-detached bungalow that's full of charm. The main floor offers a bright, open-concept living and dining area with laminate floors and plenty of natural light, electric fireplace along with an inviting eat-in kitchen perfect for everyday meals. There are three spacious bedrooms on the main level, including a primary with a walk-in closet and a second bedroom with a walkout to the deck overlooking the above-ground pool ideal for summer enjoyment. A bright three-season sunroom provides additional living space with direct access to the backyard, pool and cabana, creating the perfect setting for relaxing or hosting gatherings. The lower level expands your living area with a large rec room complete with a wet bar, a fourth bedroom, a two-piece bath, and a generous laundry room with storage. Walking distance to parks, local schools & Alliston's vibrant downtown offering a variety of shops & dining options. This home offers everything you need for comfortable living whether you're a first-time buyer, downsizing, or simply looking for a home that's ready to move into and enjoy. (id:63267)
Home overview
- Cooling Central air conditioning
- Heat source Natural gas
- Heat type Forced air
- Has pool (y/n) Yes
- Sewer/ septic Sanitary sewer
- # total stories 1
- # parking spaces 2
- # full baths 1
- # half baths 1
- # total bathrooms 2.0
- # of above grade bedrooms 4
- Flooring Laminate, parquet, carpeted
- Subdivision Alliston
- Lot size (acres) 0.0
- Listing # N12456877
- Property sub type Single family residence
- Status Active
- Bedroom 6.17m X 4.55m
Level: Basement - Recreational room / games room 6.22m X 5.18m
Level: Basement - Utility 3.05m X 2.95m
Level: Lower - Sunroom 5.1m X 1.6m
Level: Main - Living room 4.11m X 3.1m
Level: Main - Primary bedroom 3.86m X 2.9m
Level: Main - Bedroom 4.88m X 2.3m
Level: Main - Bedroom 2.84m X 2.77m
Level: Main - Dining room 2.74m X 2.69m
Level: Main
- Listing source url Https://www.realtor.ca/real-estate/28977510/196-beattie-avenue-new-tecumseth-alliston-alliston
- Listing type identifier Idx

$-1,515
/ Month

