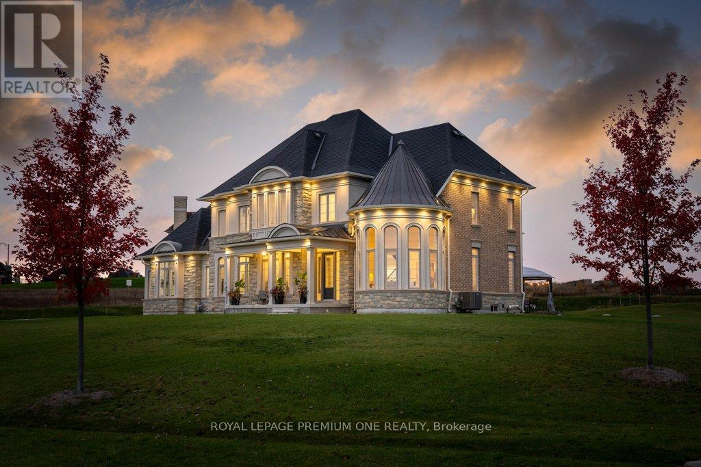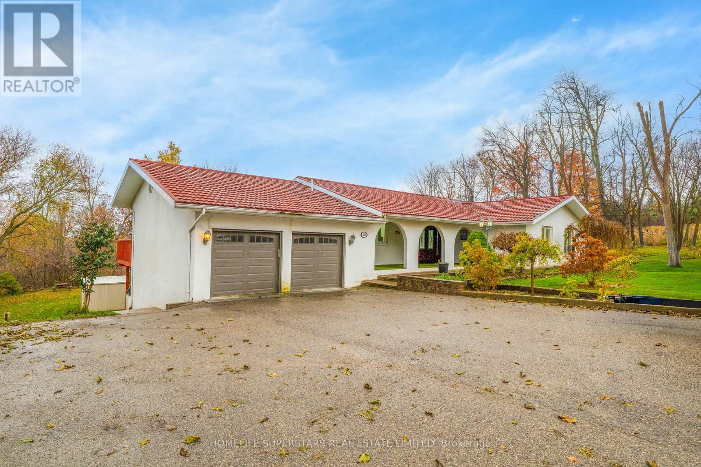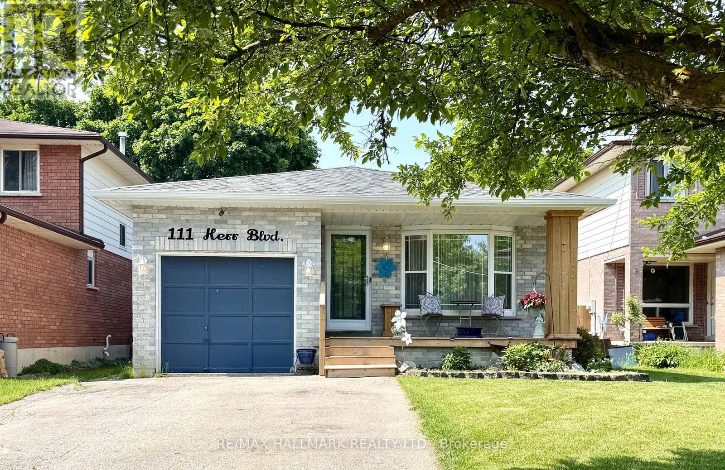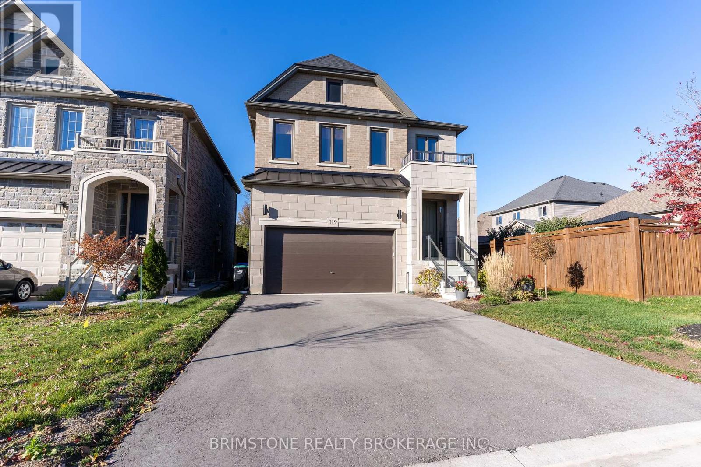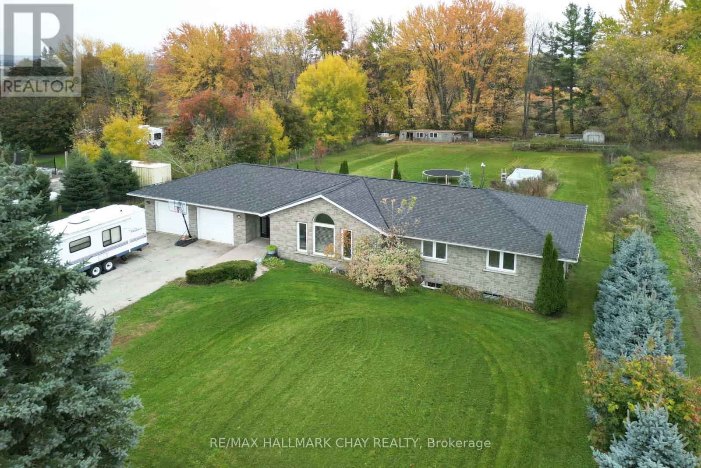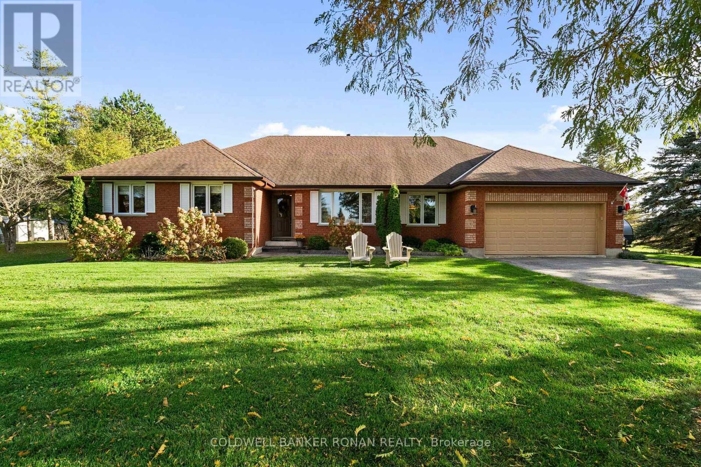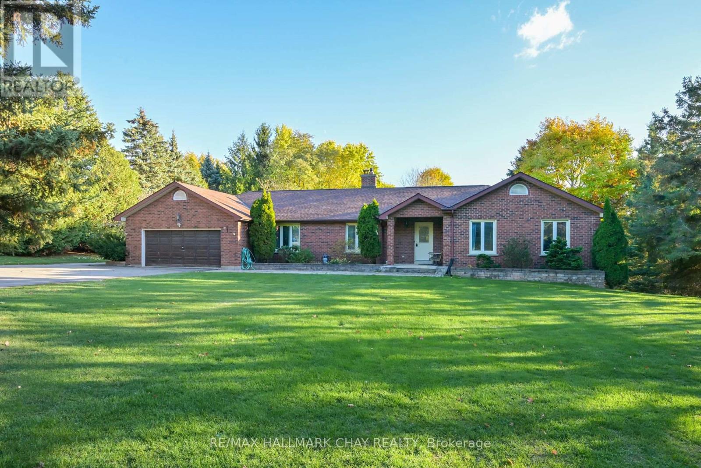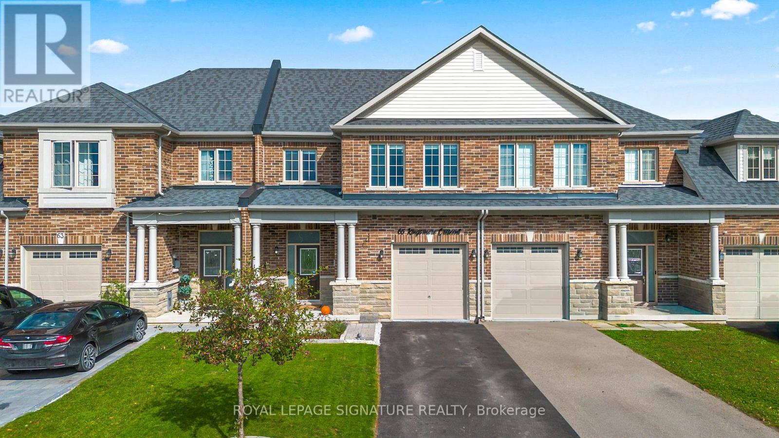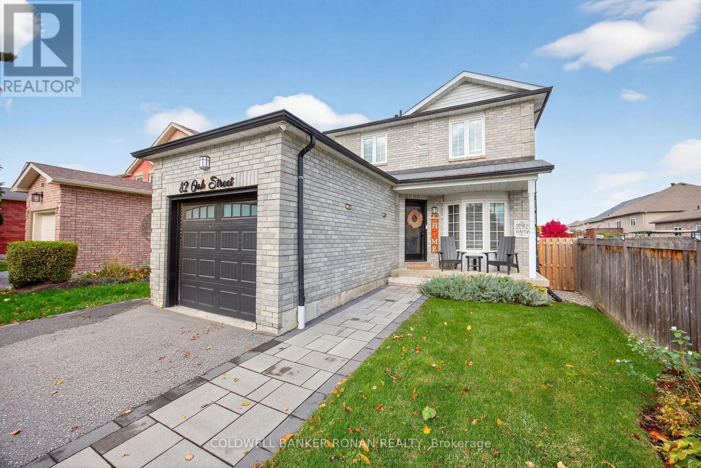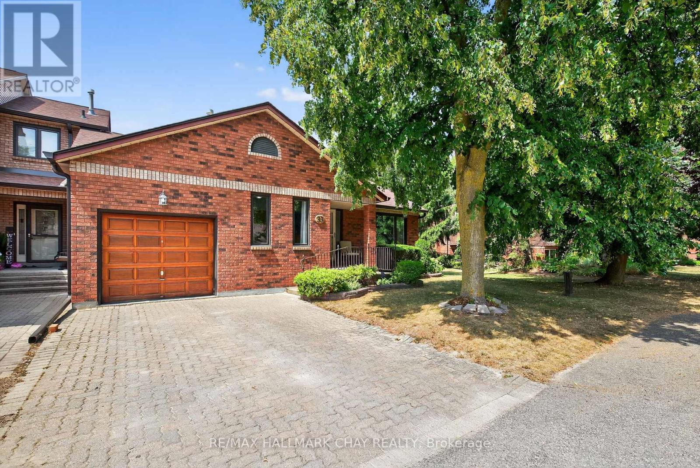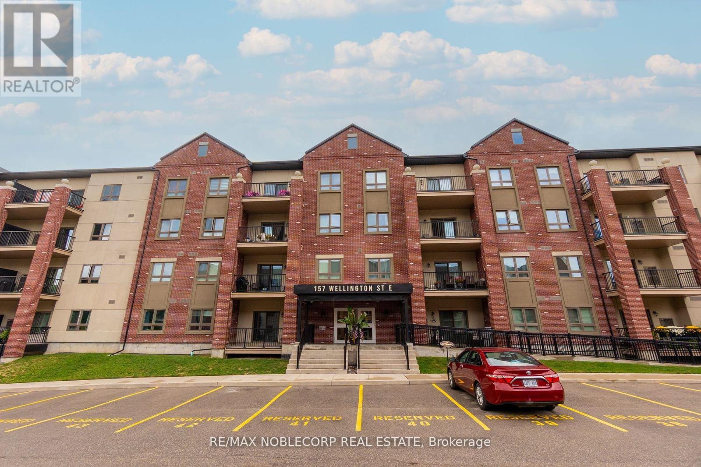- Houseful
- ON
- New Tecumseth
- Alliston
- 197 King St S
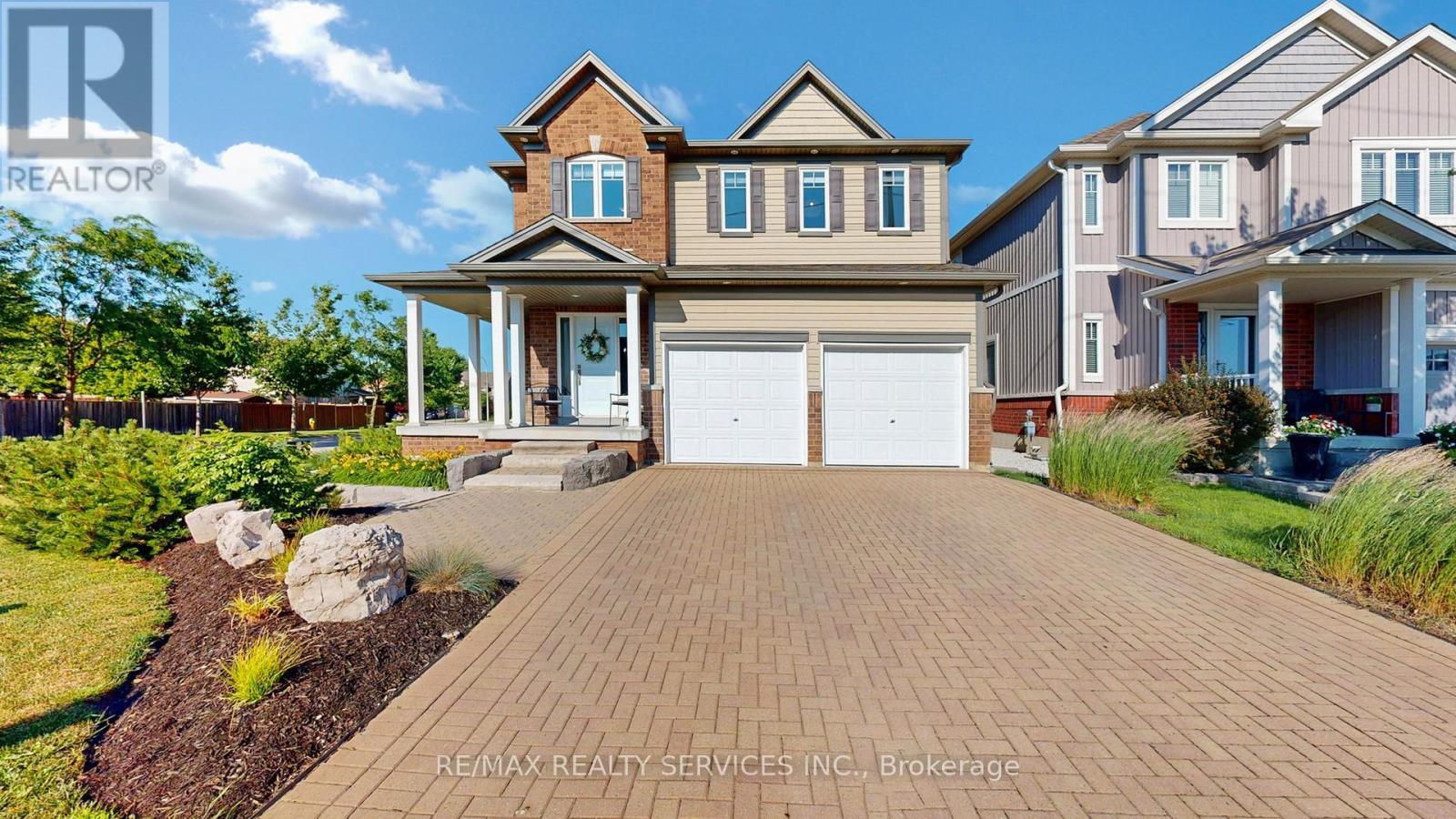
Highlights
Description
- Time on Houseful12 days
- Property typeSingle family
- Neighbourhood
- Median school Score
- Mortgage payment
Stunning Trillium Model-Home Nestled in one of Alliston's Most Sought-After Neighborhood's. Professionally Designed W/Over 3000 SqFt of Living Space. Fabulous Floorplan Features Gourmet Chef's Kitchen W/Quartz Counters,High-End S/S Appliances, Custom Cabinetry & Oversized Breakfast Island. Expansive Living/Dining Room W/Gas Fireplace & Upgraded Mantle. Large Windows for Abundant Natural Primary Retreat Boasts W/I Closet &Spa-Inspired Ensuite W/Double Vanity, Glass Shower Freestanding Pro-Finished Basement Features Masive Rec Room, 3 PcEnsuite & Plenty Of Storage. Pro-Landscaping &Interlock W/Manicured Gardens. Enjoy Many of the Builders Luxurious Upgrades Including: Surround Sound Speakers Thru-Out Home & Garage, Inground Sprinklers, Upgraded Shingles, A/C, CVAC, HRV, Security System, Pot-Lights, Crown Molding, R/I Piping for Heated Floors in Basement, Upgraded Trim, Baseboards, Broadloom & Underpadding. No Expense Spared, Show & Sell. (id:63267)
Home overview
- Cooling Central air conditioning
- Heat source Natural gas
- Heat type Forced air
- Sewer/ septic Sanitary sewer
- # total stories 2
- # parking spaces 4
- Has garage (y/n) Yes
- # full baths 3
- # half baths 1
- # total bathrooms 4.0
- # of above grade bedrooms 4
- Flooring Hardwood, ceramic, carpeted
- Subdivision Alliston
- Directions 2046566
- Lot size (acres) 0.0
- Listing # N12473573
- Property sub type Single family residence
- Status Active
- 2nd bedroom 4.47m X 4.11m
Level: 2nd - Primary bedroom 6.15m X 5.16m
Level: 2nd - 3rd bedroom 4.11m X 3.66m
Level: 2nd - 4th bedroom 4.67m X 3.66m
Level: 2nd - Recreational room / games room 8.28m X 7.98m
Level: Basement - Kitchen 4.02m X 3.35m
Level: Main - Dining room 6.09m X 3.75m
Level: Main - Laundry 2.9m X 2.26m
Level: Main - Living room 4.69m X 3.78m
Level: Main - Eating area 4.26m X 4.02m
Level: Main
- Listing source url Https://www.realtor.ca/real-estate/29013936/197-king-street-s-new-tecumseth-alliston-alliston
- Listing type identifier Idx

$-2,400
/ Month

