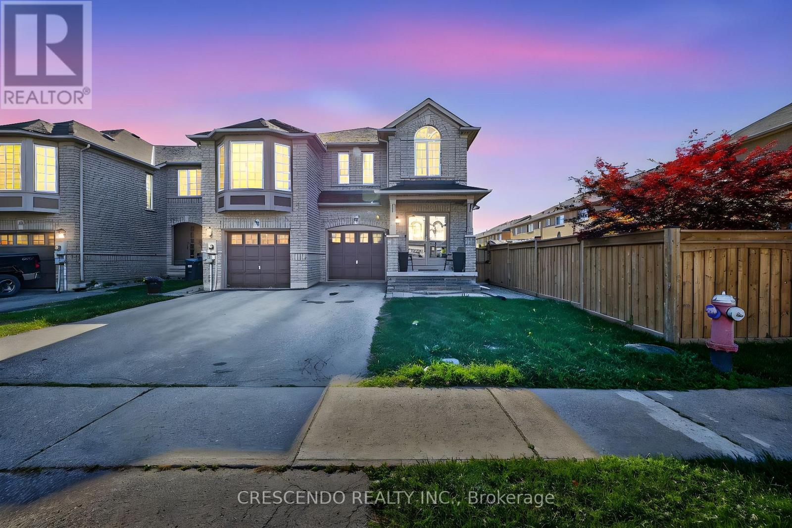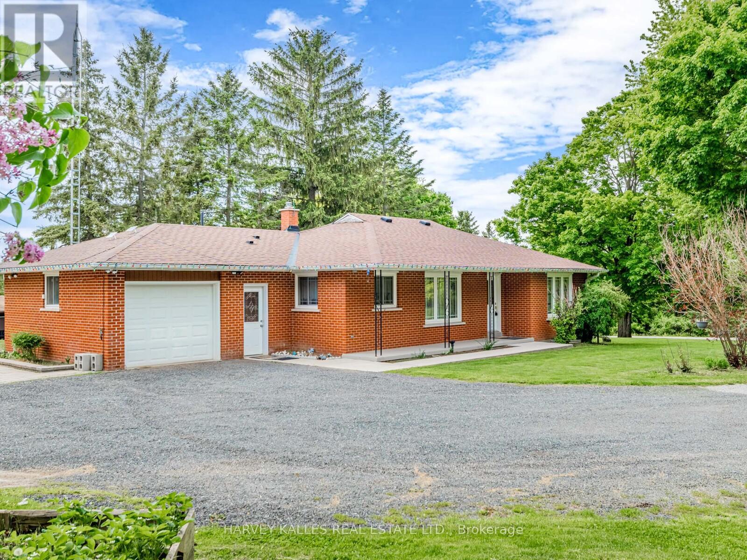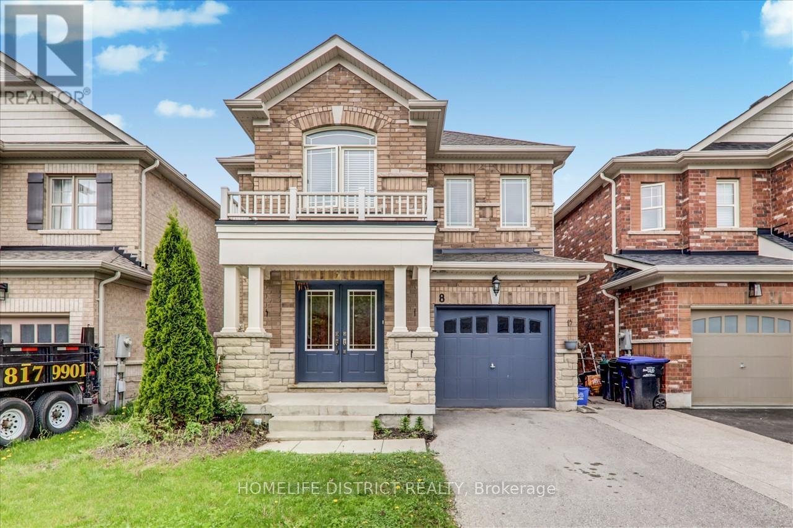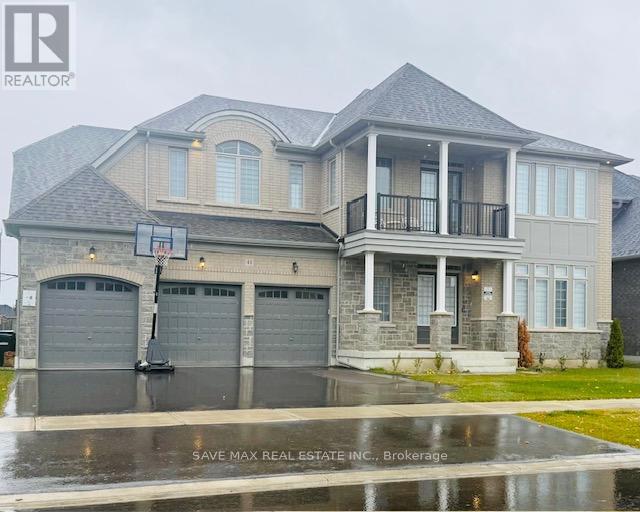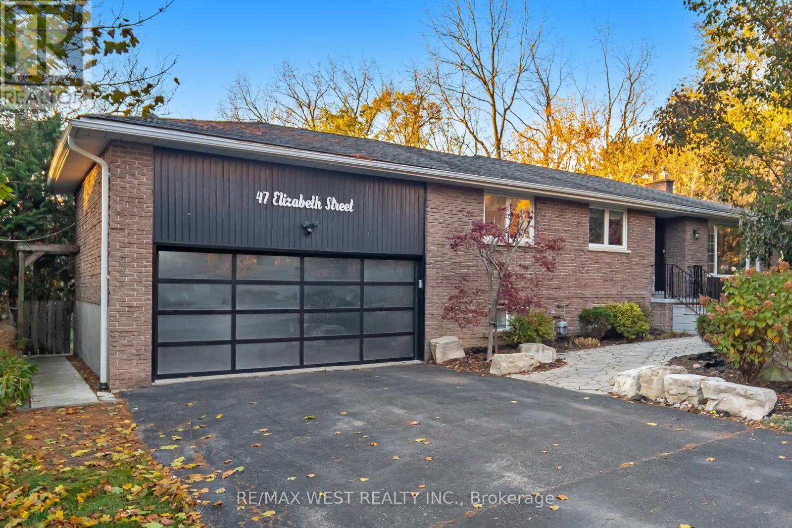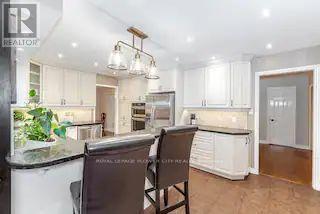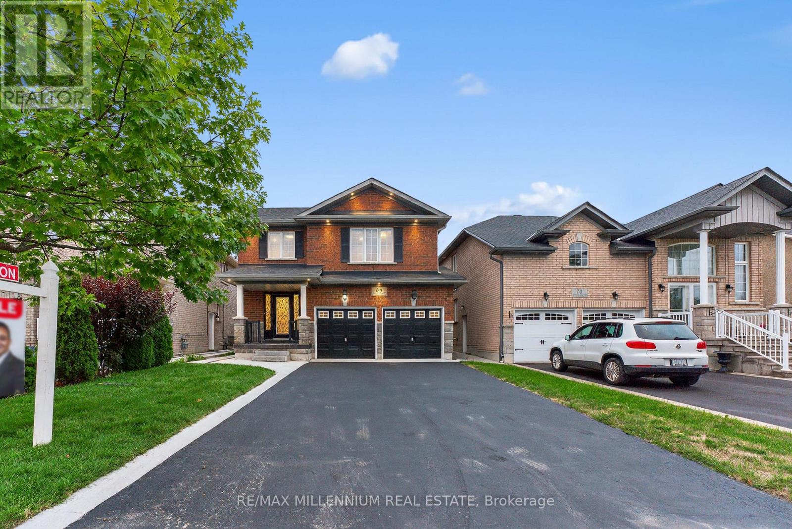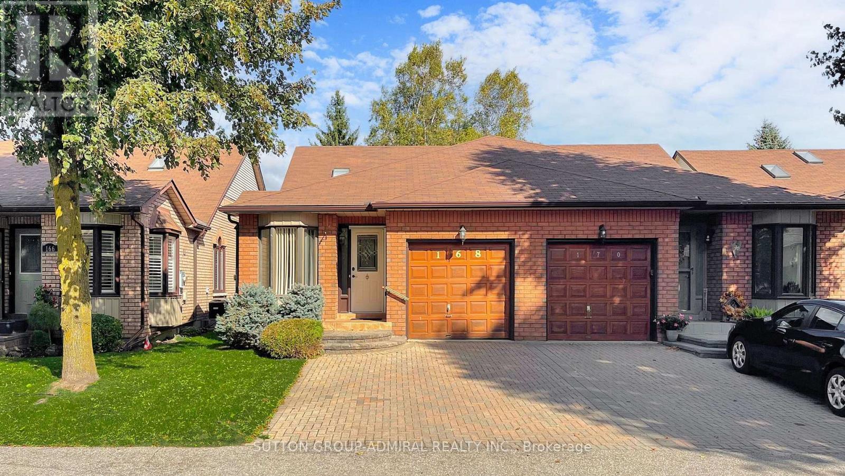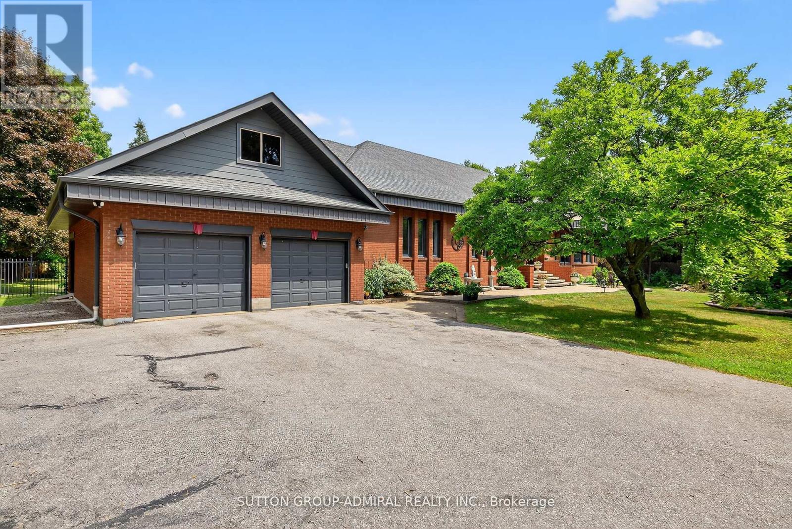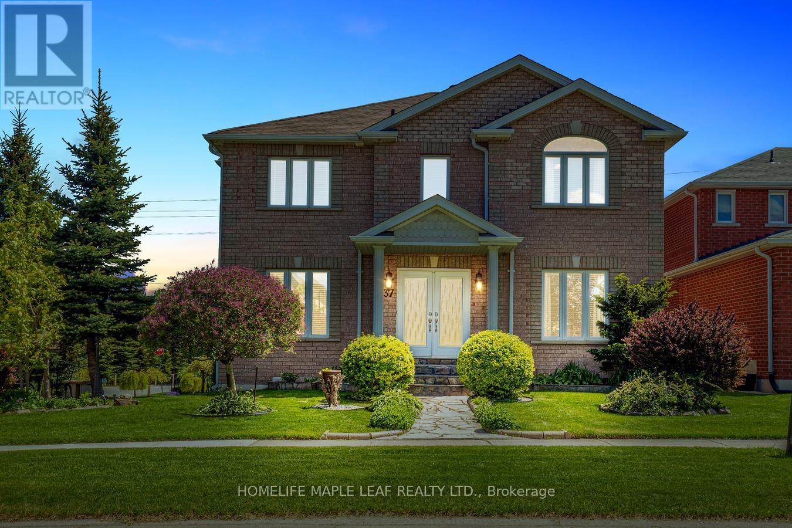- Houseful
- ON
- New Tecumseth
- L9R
- 1973 10th Side Rd
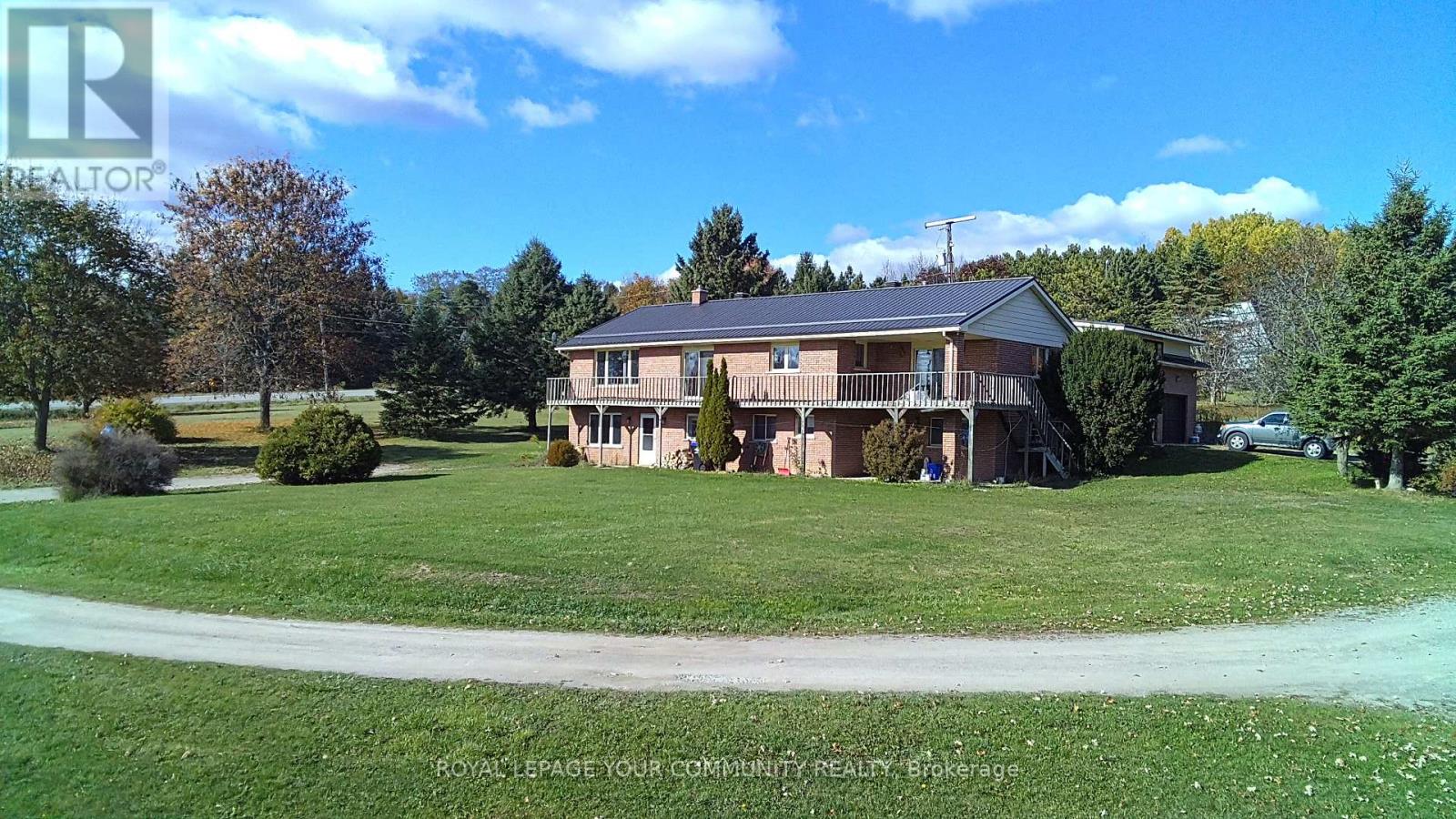
Highlights
This home is
20%
Time on Houseful
2 hours
Home features
Garage
School rated
5.9/10
New Tecumseth
-5.25%
Description
- Time on Housefulnew 2 hours
- Property typeSingle family
- StyleRaised bungalow
- Median school Score
- Mortgage payment
Incredible opportunity just outside the Town of Tottenham! This rare 27.48-acre parcel features a mix of level cleared land and mature trees. Spacious home offers 6 bedrooms, 3 bathrooms, and 2 full kitchens, perfect for extended family or in-law living. Bright walk-out basement with multiple entrances, large windows, and generous living space. Main level has separate living, family and dining areas. Additional features include: Oversized 2.5-car attached garage with loft (via breezeway), 3-car detached garage/workshop (no hydro), Multiple walk-outs on both levels, Ample parking and privacy. This is a rare find with endless potential-don't miss your chance to own a piece of the countryside just minutes from all amenities! (id:63267)
Home overview
Amenities / Utilities
- Cooling None
- Heat source Oil
- Heat type Forced air
- Sewer/ septic Septic system
Exterior
- # total stories 1
- # parking spaces 12
- Has garage (y/n) Yes
Interior
- # full baths 2
- # half baths 1
- # total bathrooms 3.0
- # of above grade bedrooms 6
- Flooring Tile, laminate
Location
- Community features School bus
- Subdivision Rural new tecumseth
- Directions 1407396
Overview
- Lot size (acres) 0.0
- Listing # N12493714
- Property sub type Single family residence
- Status Active
Rooms Information
metric
- Living room 3.79m X 3.53m
Level: Lower - Bedroom 3.87m X 3.07m
Level: Lower - Recreational room / games room 5.52m X 4.35m
Level: Lower - Kitchen 4.11m X 3.66m
Level: Lower - Bedroom 3.73m X 3.25m
Level: Lower - Utility 3.91m X 3.34m
Level: Lower - Bedroom 3.02m X 2.56m
Level: Lower - Laundry 2.32m X 1.94m
Level: Lower - Family room 5.75m X 4.73m
Level: Main - Bedroom 2.92m X 2.74m
Level: Main - Bedroom 3.97m X 2.98m
Level: Main - Primary bedroom 3.99m X 3.13m
Level: Main - Dining room 4.18m X 4.11m
Level: Main - Kitchen 4.25m X 3.46m
Level: Main - Living room 5.05m X 3.24m
Level: Main
SOA_HOUSEKEEPING_ATTRS
- Listing source url Https://www.realtor.ca/real-estate/29050891/1973-10th-side-road-new-tecumseth-rural-new-tecumseth
- Listing type identifier Idx
The Home Overview listing data and Property Description above are provided by the Canadian Real Estate Association (CREA). All other information is provided by Houseful and its affiliates.

Lock your rate with RBC pre-approval
Mortgage rate is for illustrative purposes only. Please check RBC.com/mortgages for the current mortgage rates
$-3,200
/ Month25 Years fixed, 20% down payment, % interest
$
$
$
%
$
%

Schedule a viewing
No obligation or purchase necessary, cancel at any time

