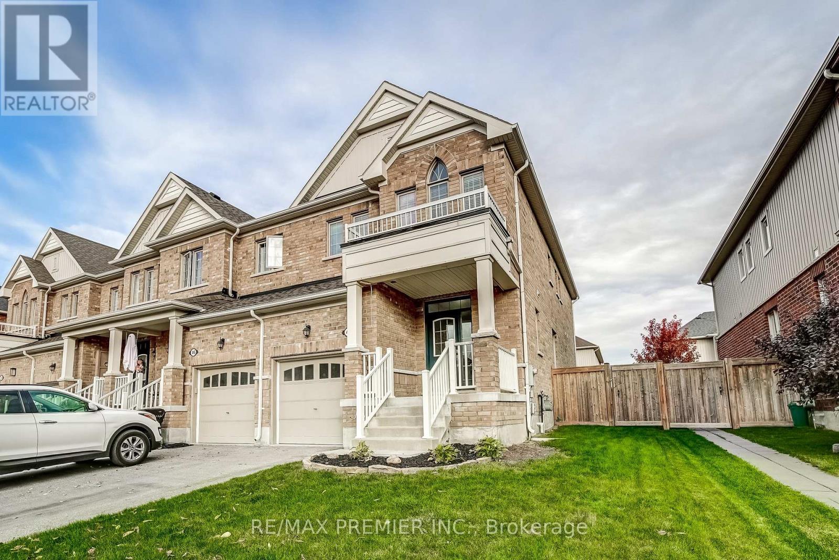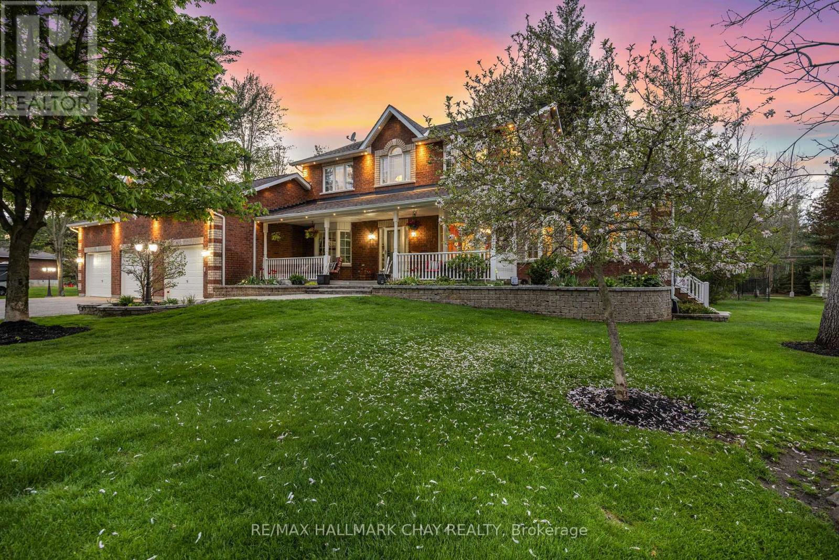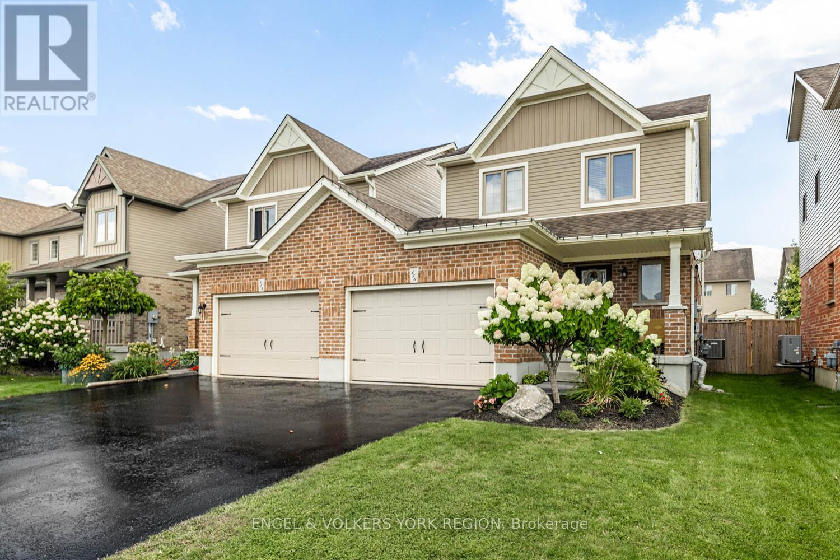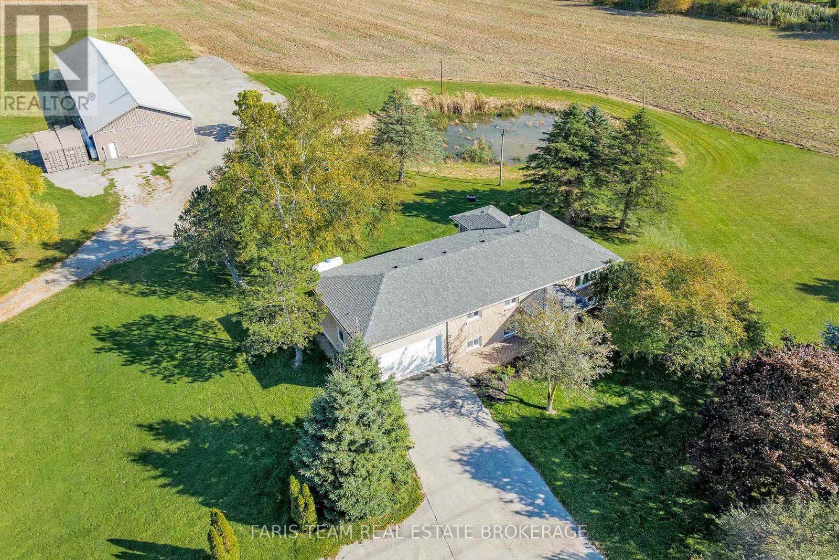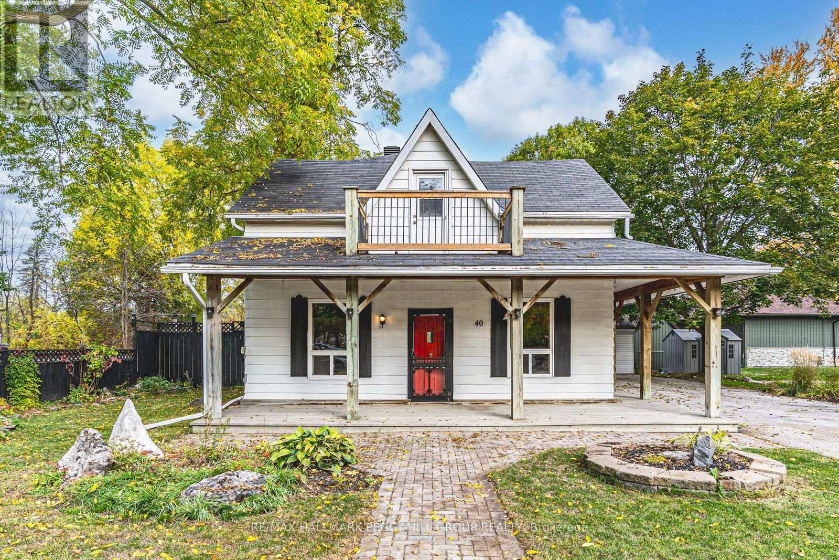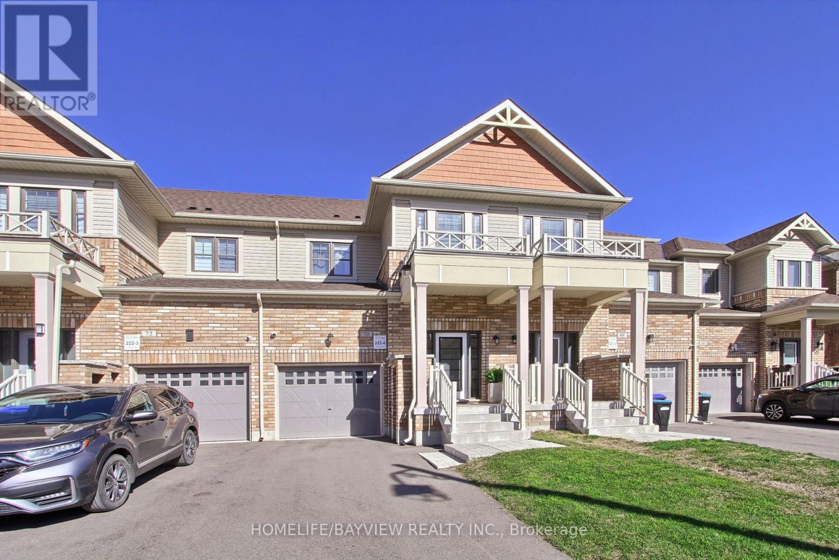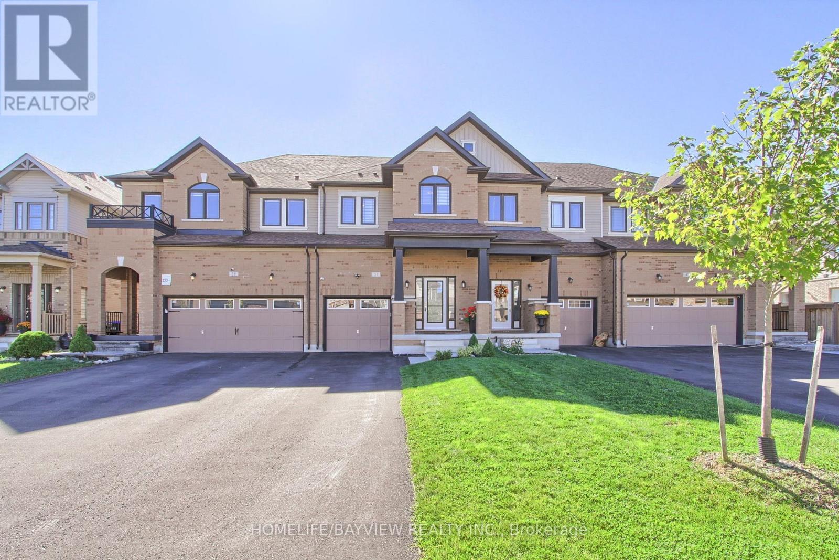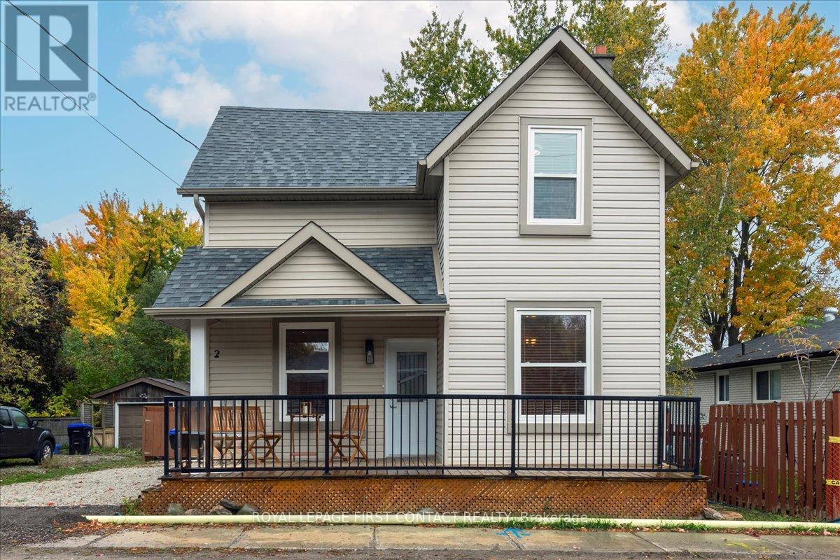- Houseful
- ON
- New Tecumseth
- Alliston
- 2 Willis Dr
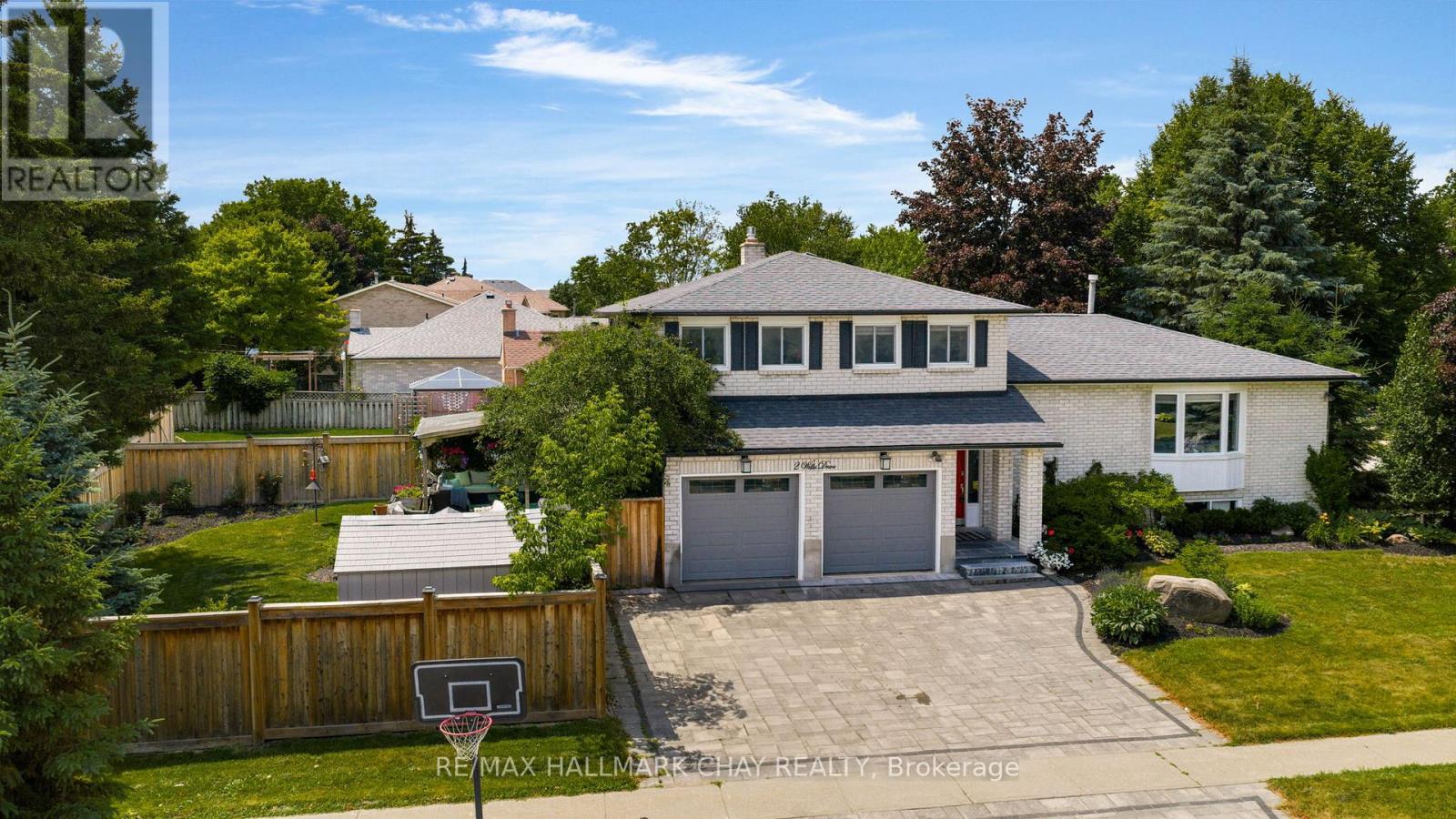
Highlights
Description
- Time on Houseful38 days
- Property typeSingle family
- Neighbourhood
- Median school Score
- Mortgage payment
Tucked away on a quiet, family-friendly street in Alliston, this beautifully updated home offers the perfect blend of comfort, style, and functionality. From the moment you arrive, the meticulously designed driveway and professional landscaping set the tone for whats to come.Step inside to discover a bright and inviting main level featuring a modern, thoughtfully renovated kitchen that flows effortlessly into the open-concept dining and living areas ideal for both relaxed family living and entertaining guests. Just a few steps up, you'll find three generously sized bedrooms and a stylishly updated full bathroom, offering plenty of room for the whole family. A few steps down, enjoy a cozy secondary living area with a walkout to your own private backyard oasis. Whether you're relaxing under the covered seating area, or letting the kids and pets play in the fully fenced yard, this space is designed for year-round enjoyment.The finished basement adds even more value, complete with an additional bedroom, bathroom, and flexible living space perfect for guests, a home office, or teen retreat.With all the major updates already done, this home is move-in ready and waiting for you to make it your own. Don't miss the opportunity to own this spacious, turnkey property in one of Alliston's most desirable neighbourhoods, within walking distance schools, parks and all that Downtown Alliston has to offer! (id:63267)
Home overview
- Cooling Central air conditioning
- Heat source Natural gas
- Heat type Forced air
- Sewer/ septic Sanitary sewer
- Fencing Fenced yard
- # parking spaces 4
- Has garage (y/n) Yes
- # full baths 2
- # half baths 1
- # total bathrooms 3.0
- # of above grade bedrooms 4
- Has fireplace (y/n) Yes
- Subdivision Alliston
- Lot desc Landscaped
- Lot size (acres) 0.0
- Listing # N12399473
- Property sub type Single family residence
- Status Active
- Laundry 2.1m X 3.1m
Level: Lower - Living room 3.7m X 6.6m
Level: Lower - Bedroom 2.7m X 3.1m
Level: Lower - Dining room 2.3m X 3.2m
Level: Main - Sitting room 3.4m X 6.4m
Level: Main - Foyer 2.5m X 2.6m
Level: Main - Kitchen 3.3m X 5.2m
Level: Main - Living room 3.6m X 7.6m
Level: Main - Primary bedroom 3.3m X 4.6m
Level: Upper - 3rd bedroom 2.8m X 4.1m
Level: Upper - 2nd bedroom 3.5m X 3.9m
Level: Upper
- Listing source url Https://www.realtor.ca/real-estate/28853801/2-willis-drive-new-tecumseth-alliston-alliston
- Listing type identifier Idx

$-2,613
/ Month





