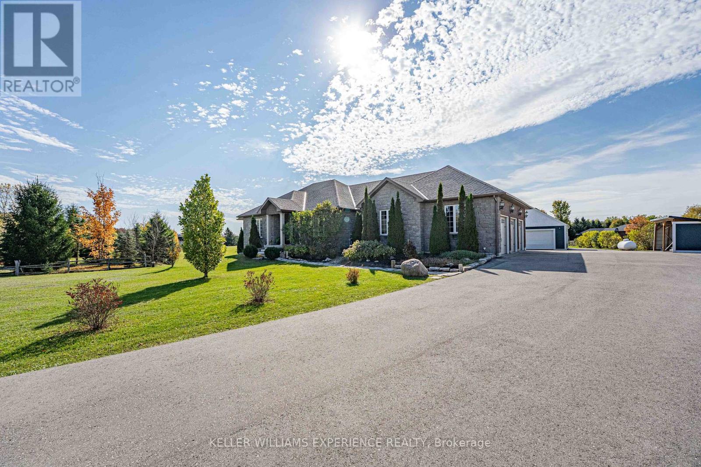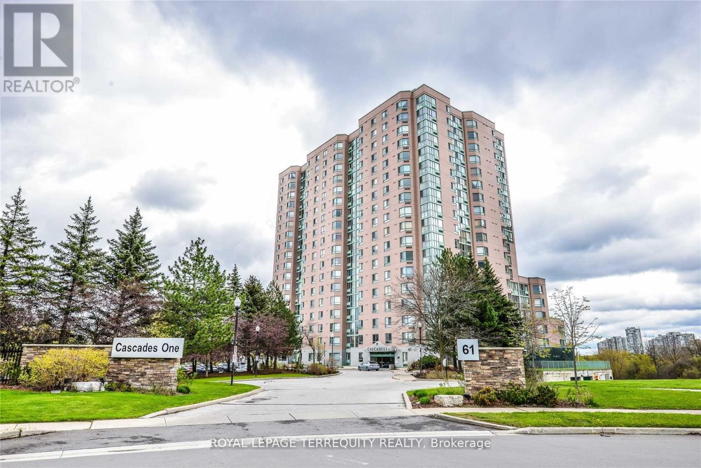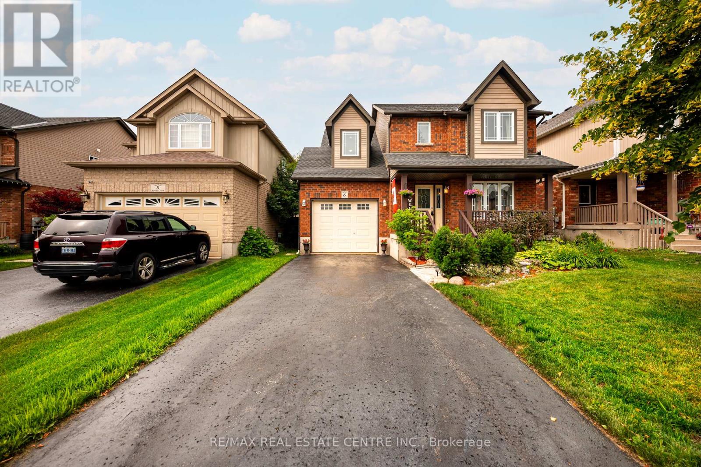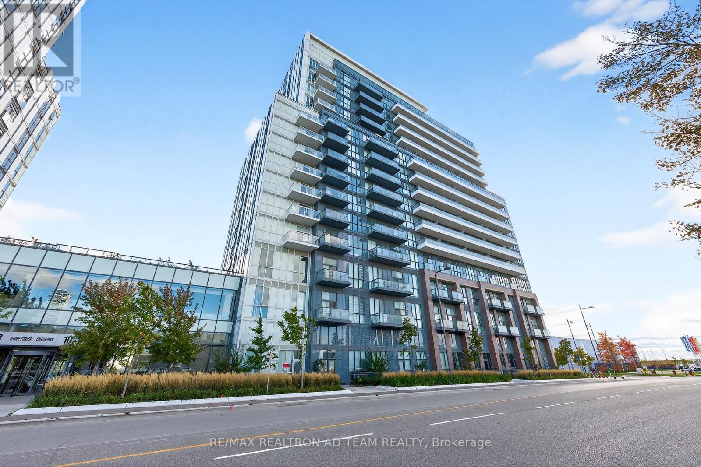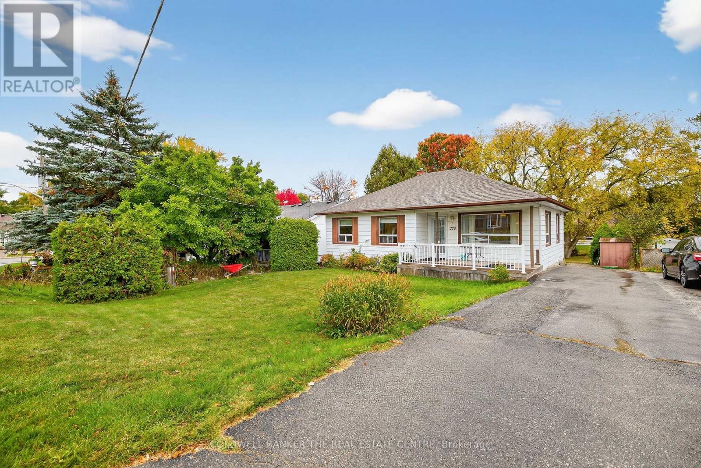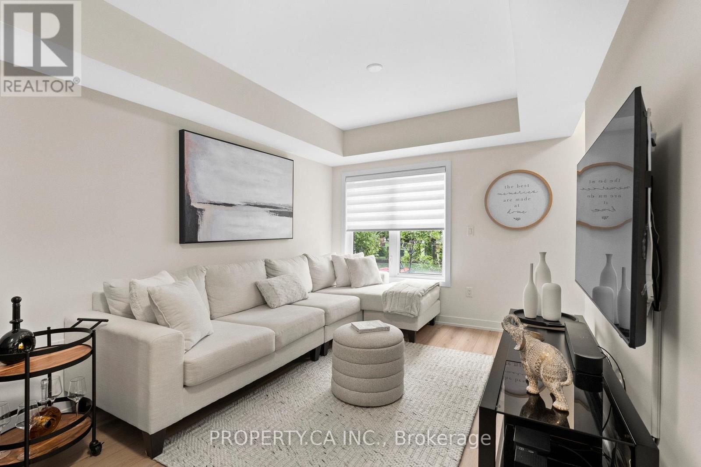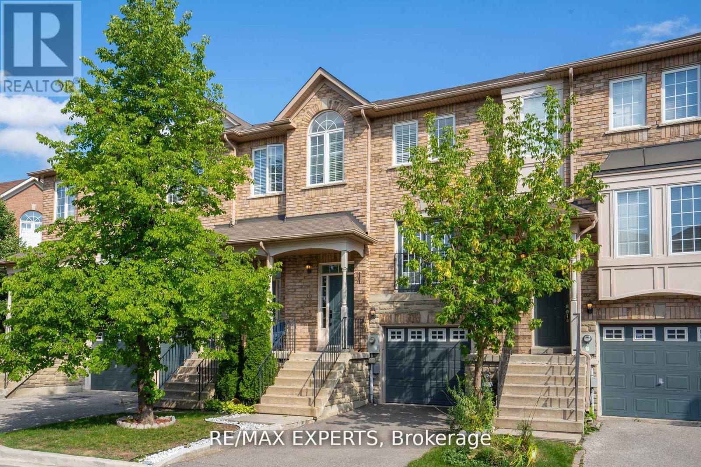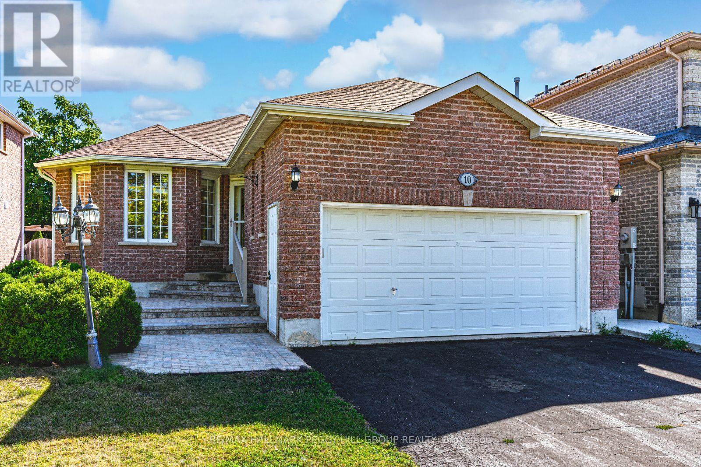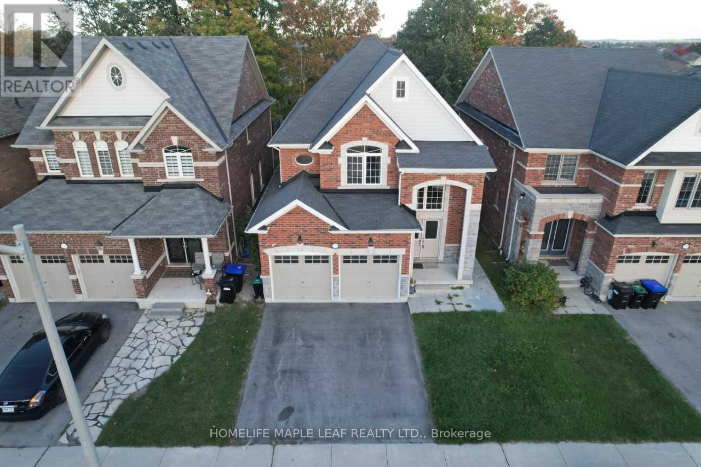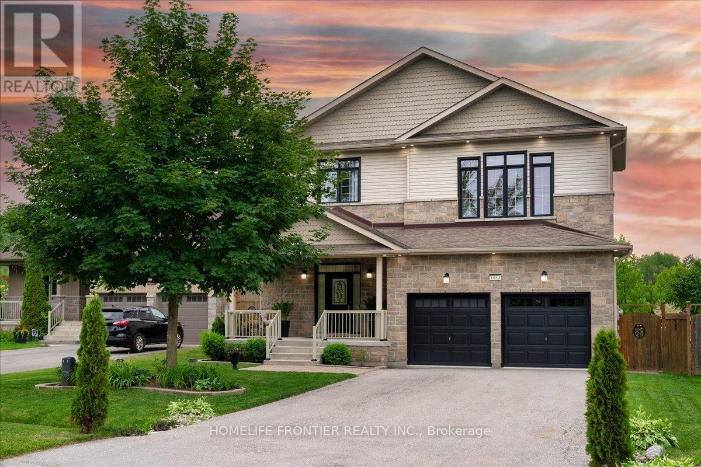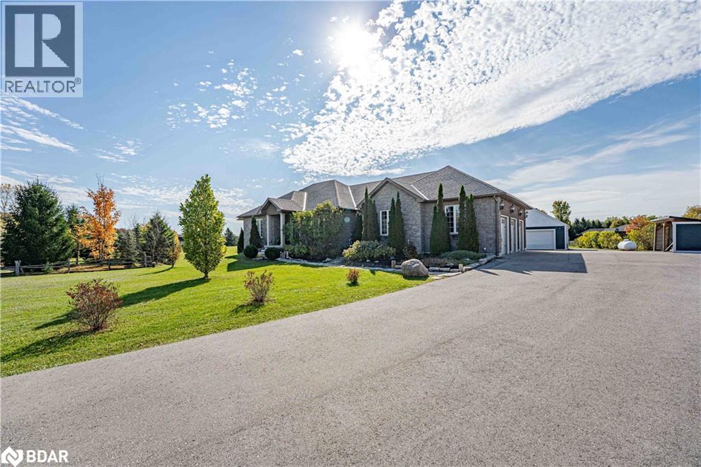- Houseful
- ON
- New Tecumseth
- L0G
- 2037 15th Sideroad
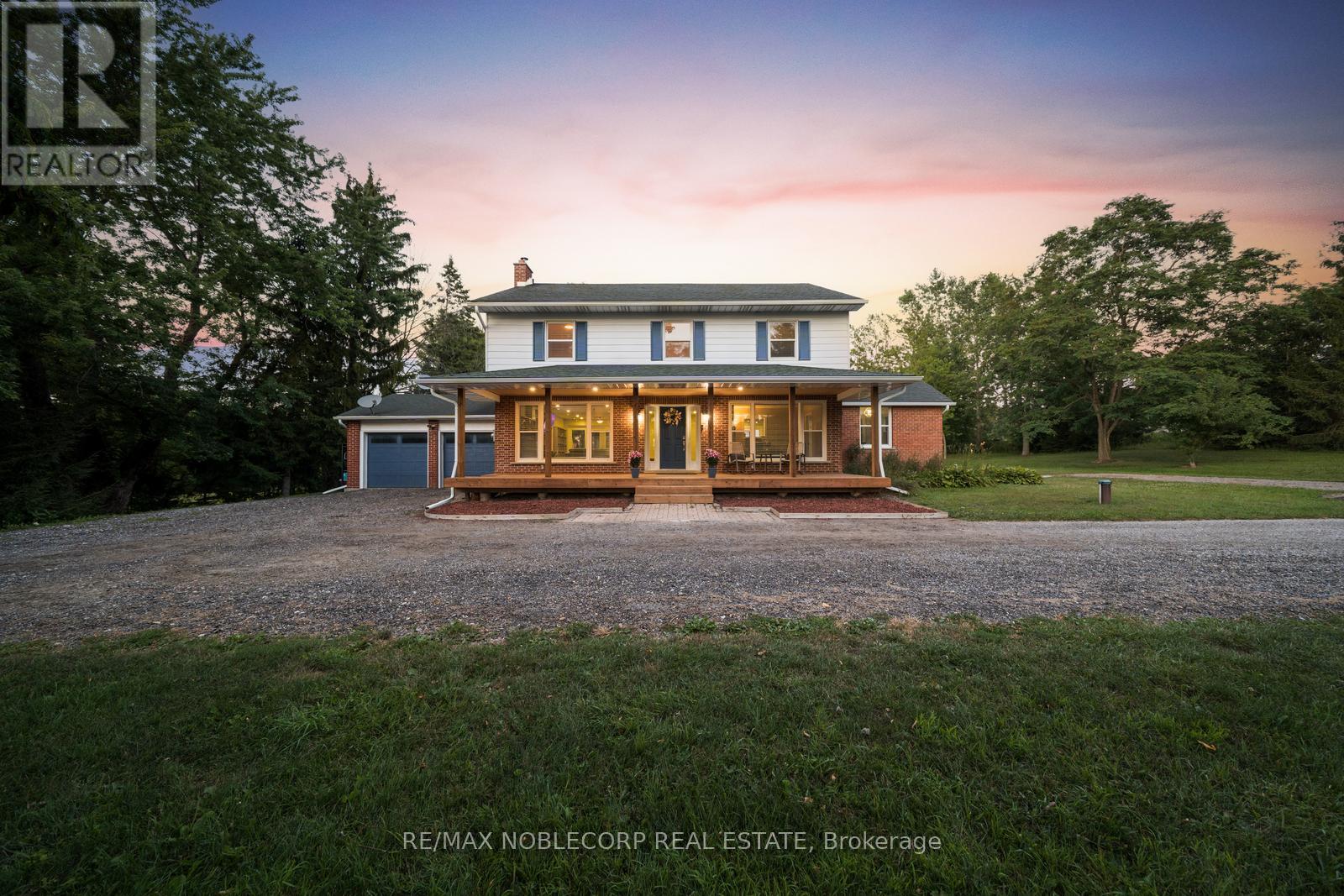
Highlights
Description
- Time on Houseful64 days
- Property typeSingle family
- Median school Score
- Mortgage payment
This exceptional 7.13-acre property offers an ideal blend of Country Living and functionality for both hobbyists and those seeking tranquility in nature. This property offers a blend of modern comfort and timeless charm, highlighted by dual water sources including both a bored well and a 386' drilled well, paired with a comprehensive water treatment system featuring iron filtration, reverse osmosis, UV light and a water softener. Step outside to discover an 18 x 36' in-ground pool, elegantly framed by armoured stone and lush green grass. The estate boasts a three stall barn, complete with electricity and water, four paddocks and a feed room with loft access, ensuring convenience for equestrian or farming pursuits. Enhancements include; roof (approximately 6 years old), front covered porch with built in lighting in 2023, hot water tank in 2025, a 200 amp electrical panel refreshed in 2019 and propane furnace slated in 2024. Inside, 3/4" PEX water line line running through the house, dishwasher updated in 2024, kitchen appliances in 2019, and washer/dryer in 2019.When you enter the home, you are greeted with a grand staircase, rough cut steps to keep the country charm, solid oak floors on the main, a timeless wood fireplace with mantel, a formal dining room and an office on the main floor. Going up the stairs, there is a custom reading nook with shelves and a large window to enjoy the scenery, as well pre-engineered oak floor sand four spacious bedrooms with a main bathroom. The large primary bedroom has a fully renovated three piece ensuite and a closet. The upstairs has been completely redone in 2020, offering an incredible retreat against the backdrop of serene greenery and a beautiful willow tree. Minutes away from Hwy 9, Central Tottenham and Beeton, and a short distance to hwy 400.Escape the City and call this tranquil escape Home. (id:63267)
Home overview
- Cooling Central air conditioning
- Heat source Wood
- Heat type Forced air
- Has pool (y/n) Yes
- Sewer/ septic Septic system
- # total stories 2
- Fencing Fully fenced
- # parking spaces 17
- Has garage (y/n) Yes
- # full baths 3
- # total bathrooms 3.0
- # of above grade bedrooms 4
- Flooring Wood, hardwood
- Community features Community centre, school bus
- Subdivision Tottenham
- Lot size (acres) 0.0
- Listing # N12308603
- Property sub type Single family residence
- Status Active
- 4th bedroom 3.1m X 3.08m
Level: 2nd - 3rd bedroom 4.02m X 4.32m
Level: 2nd - Primary bedroom 3.66m X 5.9m
Level: 2nd - 2nd bedroom 4.01m X 4.36m
Level: 2nd - Recreational room / games room 10.59m X 8.75m
Level: Basement - Laundry Measurements not available
Level: Basement - Kitchen 3.59m X 4.76m
Level: Main - Dining room 4.13m X 4.49m
Level: Main - Office 3.59m X 3.9m
Level: Main - Family room 3.92m X 8.76m
Level: Main
- Listing source url Https://www.realtor.ca/real-estate/28656291/2037-15th-side-road-new-tecumseth-tottenham-tottenham
- Listing type identifier Idx

$-4,797
/ Month

