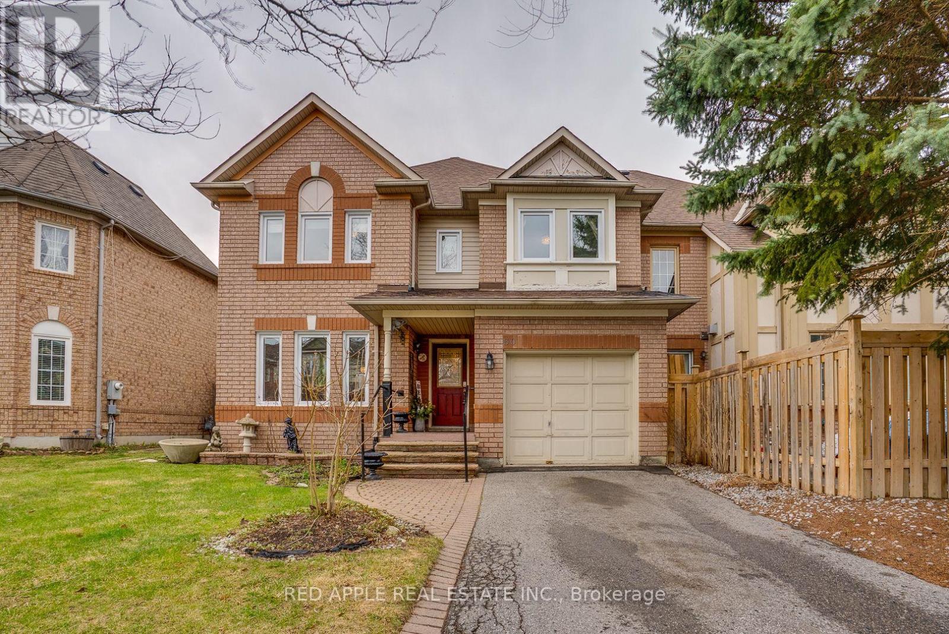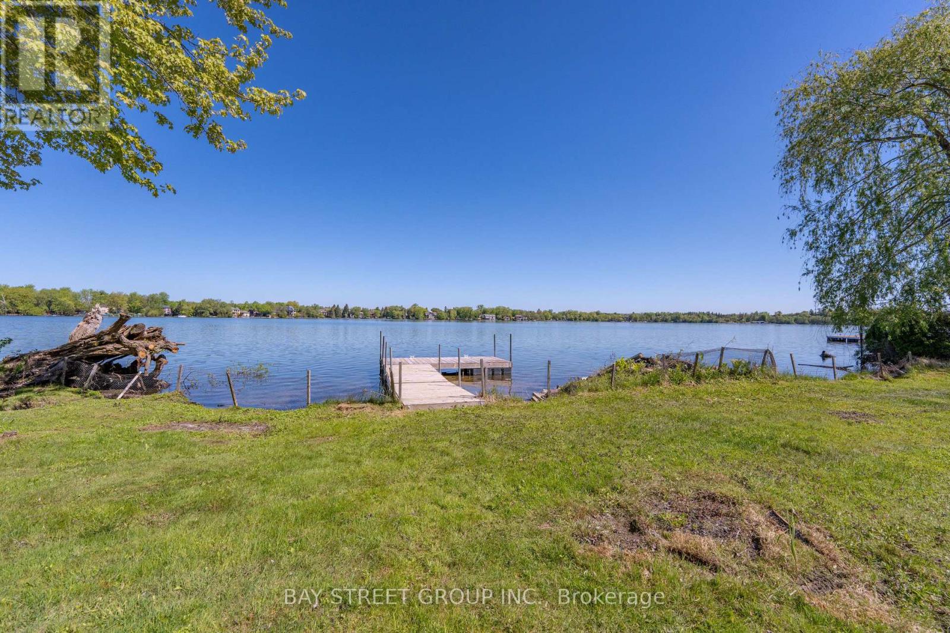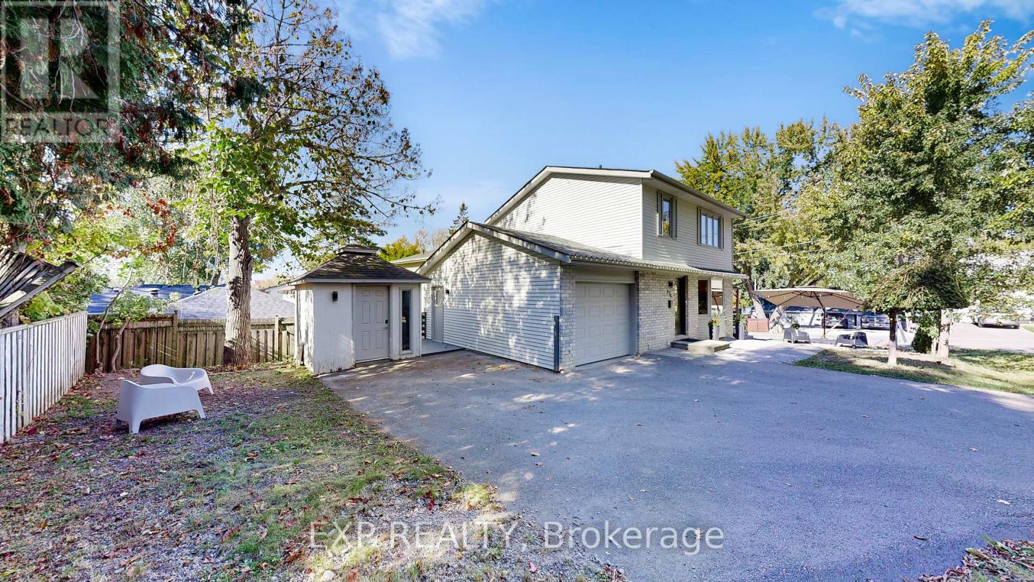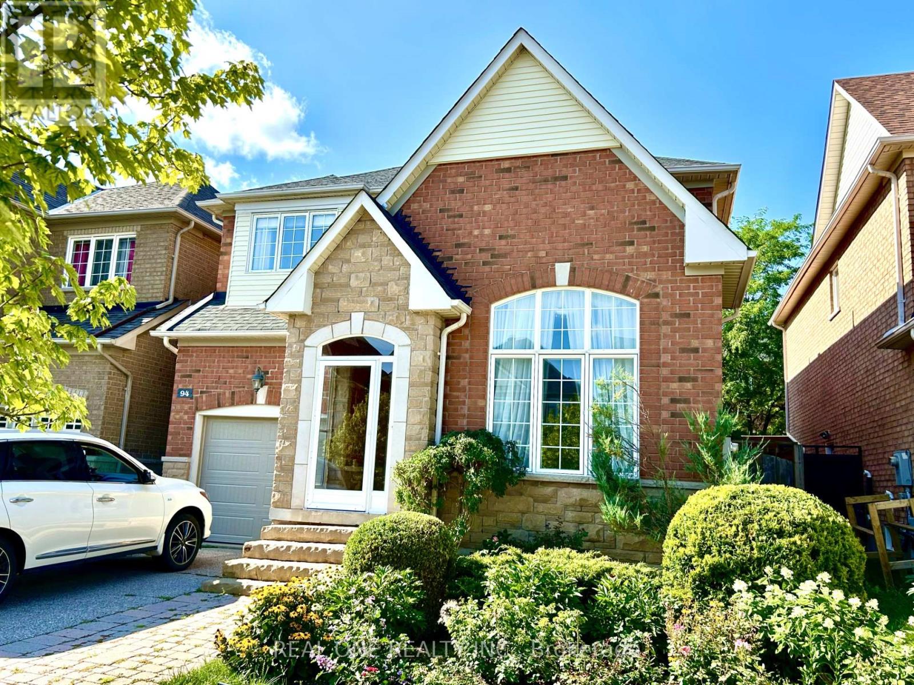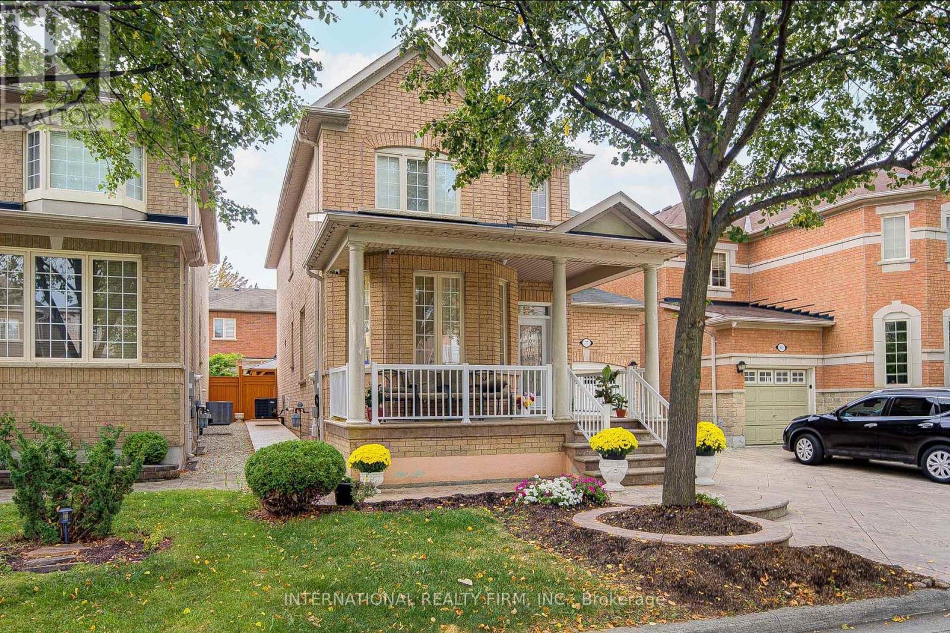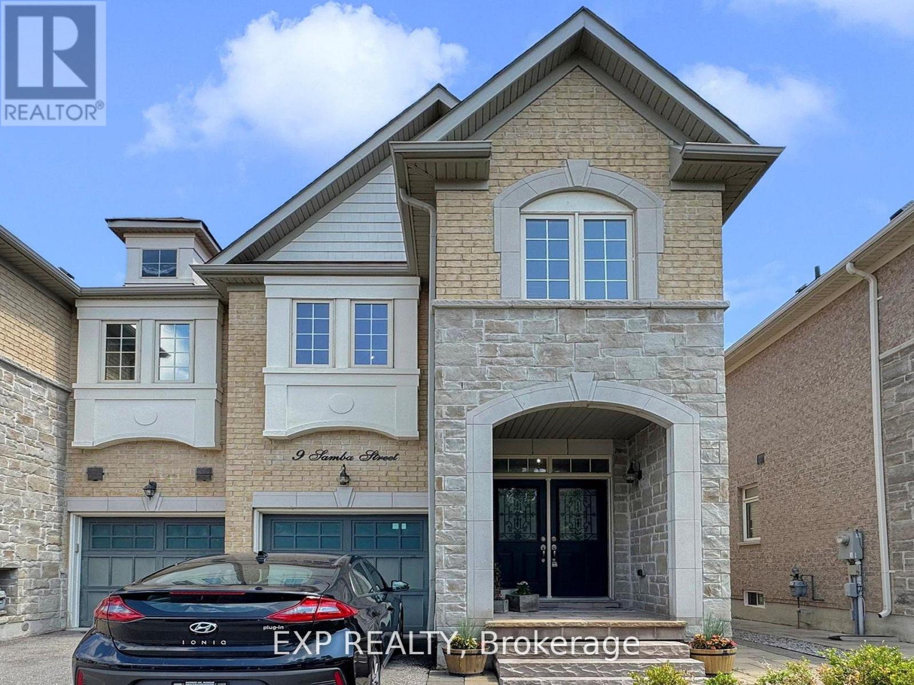- Houseful
- ON
- New Tecumseth
- Beeton
- 22 Coburn Cres
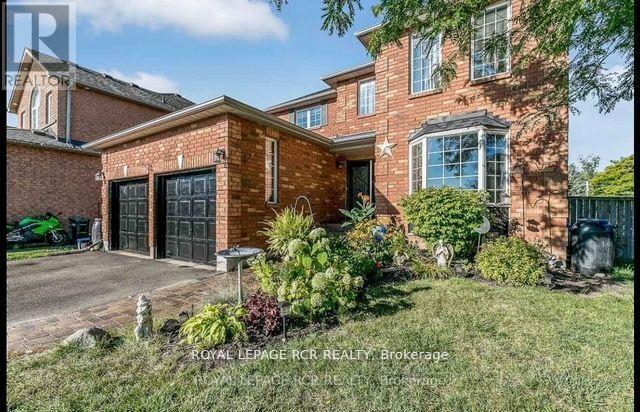
Highlights
This home is
4%
Time on Houseful
17 Days
Home features
Perfect for pets
School rated
5.8/10
New Tecumseth
-5.25%
Description
- Time on Houseful17 days
- Property typeSingle family
- Neighbourhood
- Median school Score
- Mortgage payment
Enjoy the quaint town of Beeton in this beautifully upgraded 4+1 bedroom, 3+1 bathroom home in a highly sought-after neighbourhood. This stunning property features modern finishes throughout, an open-concept layout, and plenty of natural light. Enjoy a professionally landscaped yard with an above-ground pool and large deck-perfect for entertaining and family fun. The fully finished walk-out basement offers a bright 2-bedroom, 1-bathroom apartment ideal for an in-law suite, extended family, or rental income. Located in a family-friendly neighbourhood close to parks, schools, and amenities - this home truly has it all! (id:63267)
Home overview
Amenities / Utilities
- Cooling Central air conditioning
- Heat source Natural gas
- Heat type Forced air
- Has pool (y/n) Yes
- Sewer/ septic Sanitary sewer
Exterior
- # total stories 2
- Fencing Fenced yard
- # parking spaces 5
- Has garage (y/n) Yes
Interior
- # full baths 3
- # half baths 1
- # total bathrooms 4.0
- # of above grade bedrooms 6
- Has fireplace (y/n) Yes
Location
- Community features Community centre
- Subdivision Beeton
- Directions 1460815
Overview
- Lot size (acres) 0.0
- Listing # N12464137
- Property sub type Single family residence
- Status Active
Rooms Information
metric
- Primary bedroom 6.23m X 4.39m
Level: 2nd - 2nd bedroom 3.31m X 2.84m
Level: 2nd - 4th bedroom 3.21m X 2.9m
Level: 2nd - 3rd bedroom 3.46m X 3.19m
Level: 2nd - Living room 4.24m X 2.43m
Level: Basement - Bedroom 3.12m X 2.86m
Level: Basement - Kitchen 2.92m X 2.64m
Level: Basement - 2nd bedroom 3.35m X 2.63m
Level: Basement - Living room 3.3m X 4.34m
Level: Main - Laundry 2.26m X 2.57m
Level: Main - Dining room 3.3m X 3.16m
Level: Main - Family room 3.27m X 4.45m
Level: Main - Kitchen 3.59m X 2.71m
Level: Main
SOA_HOUSEKEEPING_ATTRS
- Listing source url Https://www.realtor.ca/real-estate/28993399/22-coburn-crescent-new-tecumseth-beeton-beeton
- Listing type identifier Idx
The Home Overview listing data and Property Description above are provided by the Canadian Real Estate Association (CREA). All other information is provided by Houseful and its affiliates.

Lock your rate with RBC pre-approval
Mortgage rate is for illustrative purposes only. Please check RBC.com/mortgages for the current mortgage rates
$-2,397
/ Month25 Years fixed, 20% down payment, % interest
$
$
$
%
$
%

Schedule a viewing
No obligation or purchase necessary, cancel at any time
Nearby Homes
Real estate & homes for sale nearby

