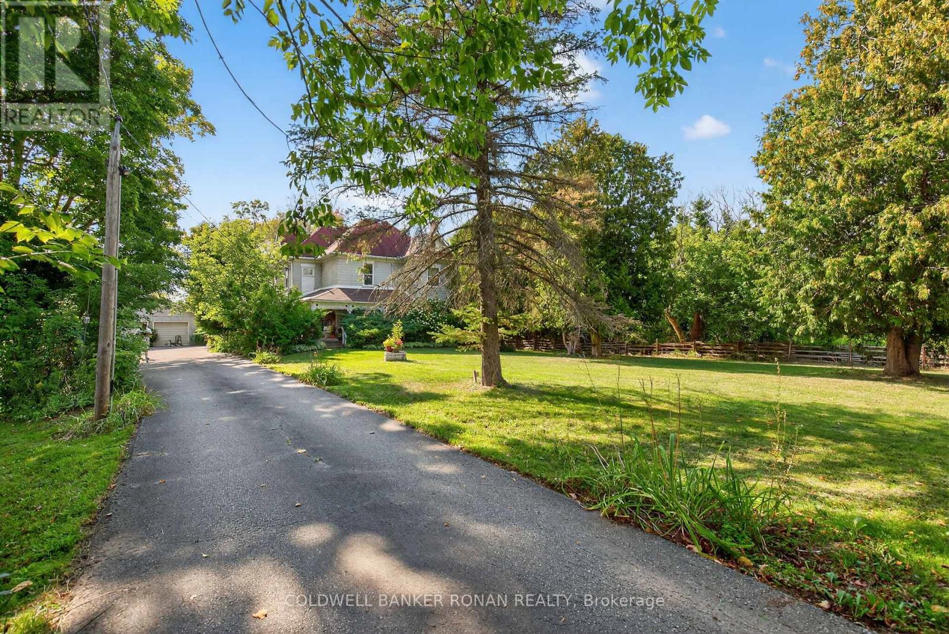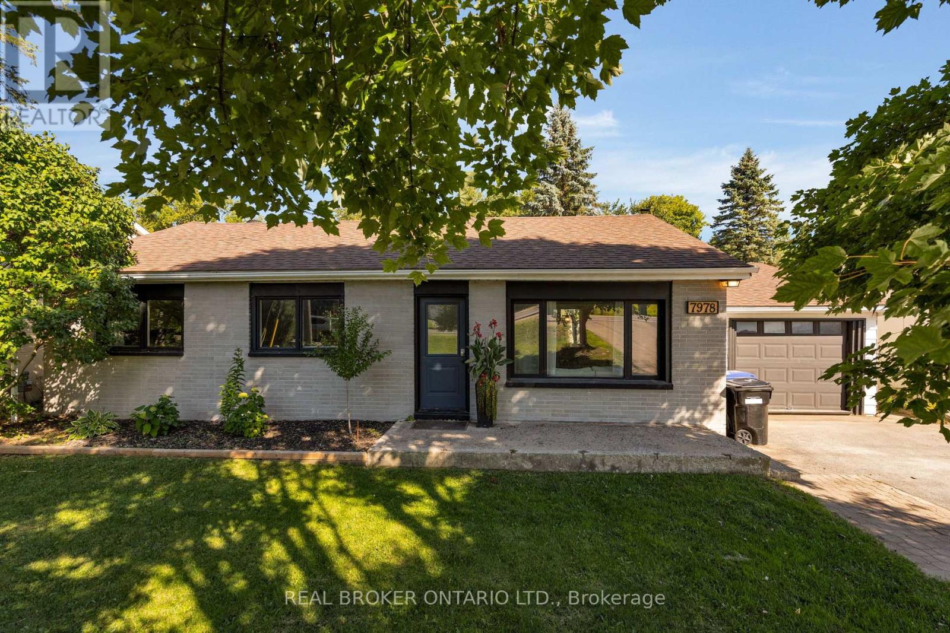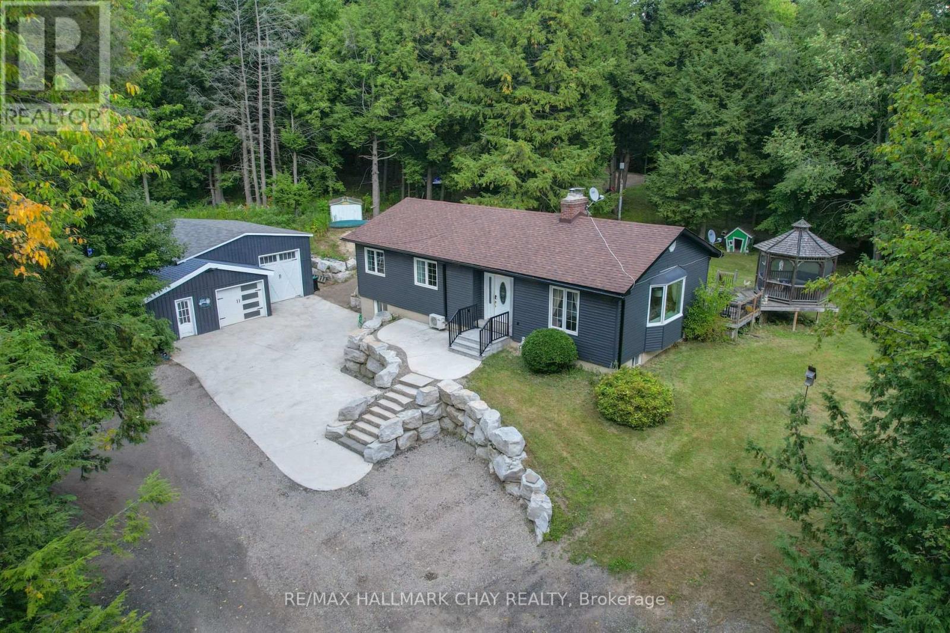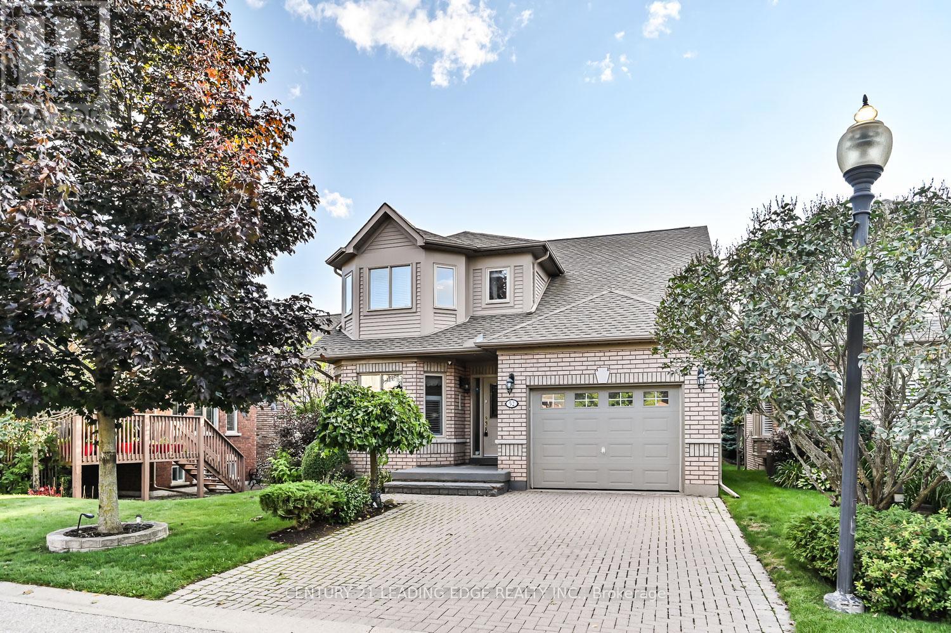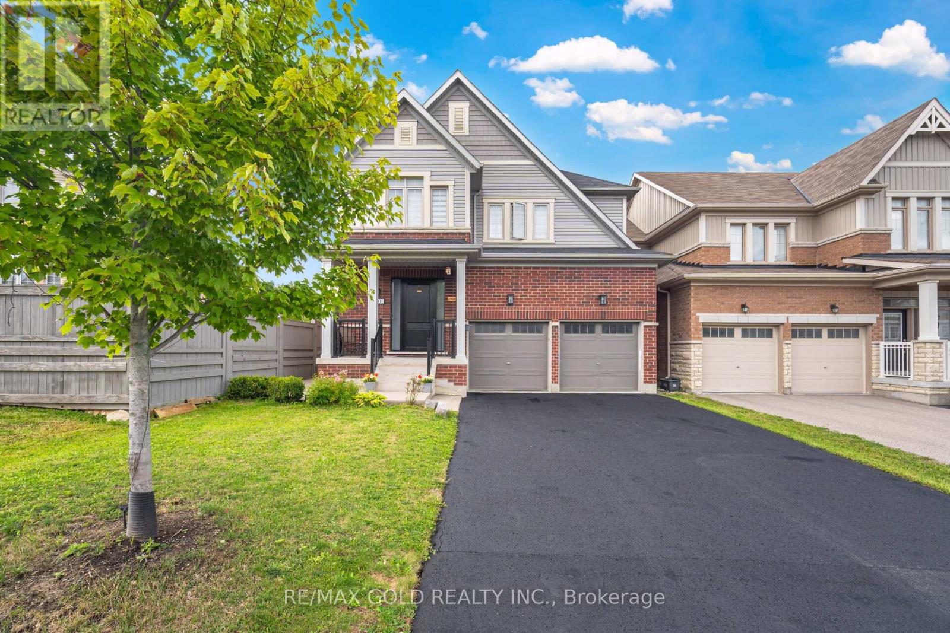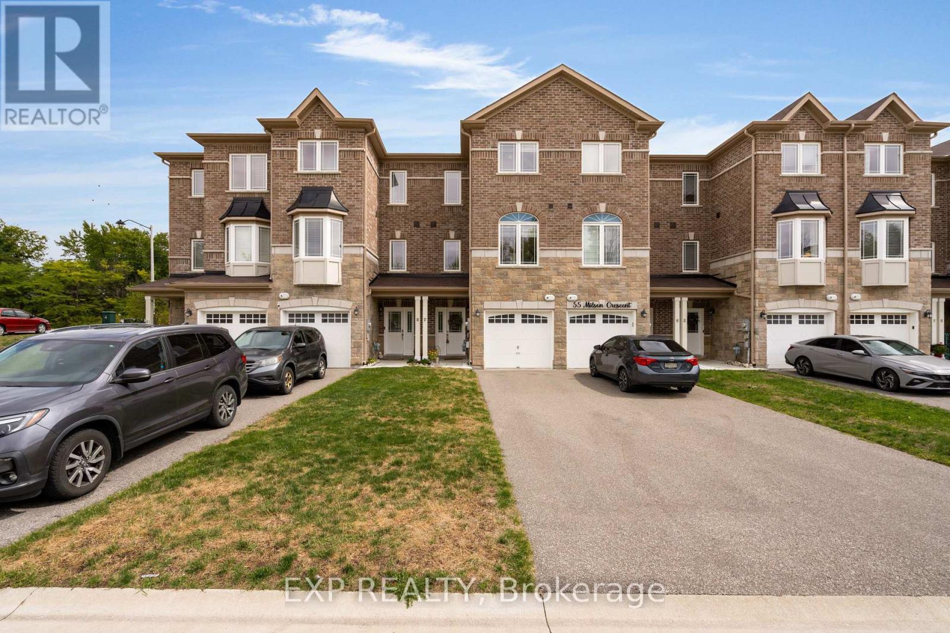- Houseful
- ON
- New Tecumseth
- Alliston
- 23 Morrow Dr
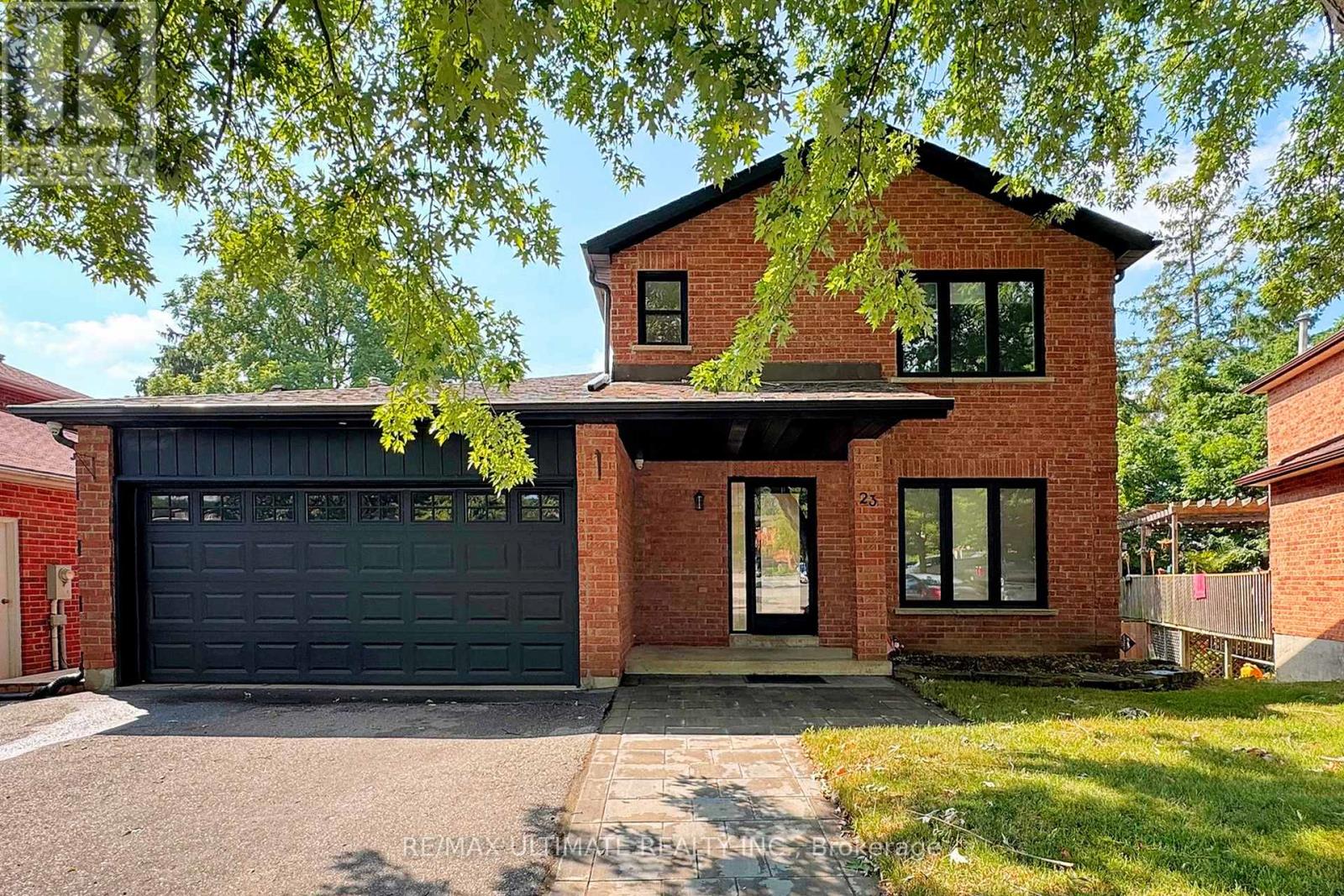
Highlights
Description
- Time on Housefulnew 3 hours
- Property typeSingle family
- Neighbourhood
- Median school Score
- Mortgage payment
A beautiful spacious family home, in a prime location only 3 minutes drive to Alliston Union Public School and St Paul's Catholic School. The house resides next to the Stevenson Memorial Hospital, only a stone's throw away. This recently renovated house benefits from a brand new open plan kitchen, leading into a newly extended decking, overlooking a beautiful green and private space. Leading through the kitchen and boasting its own entrance via the backyard, the basement is fitted with brand new cabinetry and walk-out. With potential to become it's own in-law suite, offering a great opportunity for extra income. Accessed through the double-door walk-out or the deck above via the kitchen, is the perfect break for a long day with the private garden, benefiting from its own path dividing further from the neighbors' property is located in a tranquil, friendly and safe cul-de-sac, perfect for kids. Recent upgrades include: Quartz kitchen counters (2024) New Appliances (2024)New Oven (2025Extended deck (2024)Laundry Bsmt (2024)New Ac (2025)Basement: Vinyl flooring, kitchen, pot lights, Den.. (id:63267)
Home overview
- Cooling Central air conditioning
- Heat source Natural gas
- Heat type Forced air
- Sewer/ septic Sanitary sewer
- # total stories 2
- # parking spaces 3
- Has garage (y/n) Yes
- # full baths 2
- # half baths 1
- # total bathrooms 3.0
- # of above grade bedrooms 3
- Flooring Vinyl
- Subdivision Alliston
- Lot size (acres) 0.0
- Listing # N12384365
- Property sub type Single family residence
- Status Active
- Eating area 4.5m X 3.25m
Level: 2nd - 3rd bedroom 3.35m X 2.46m
Level: 2nd - 2nd bedroom 3.3m X 3.05m
Level: 2nd - Den 3.2m X 2.35m
Level: Basement - Recreational room / games room 4.8m X 4.2m
Level: Basement - Den 3.08m X 1.83m
Level: Basement - Kitchen 2.9m X 1.75m
Level: Basement - Dining room 3.45m X 2.94m
Level: Ground - Kitchen 5.04m X 4.55m
Level: Ground - Living room 4.8m X 3.2m
Level: Ground - Family room 4.55m X 3.45m
Level: Ground
- Listing source url Https://www.realtor.ca/real-estate/28821325/23-morrow-drive-new-tecumseth-alliston-alliston
- Listing type identifier Idx

$-2,317
/ Month





