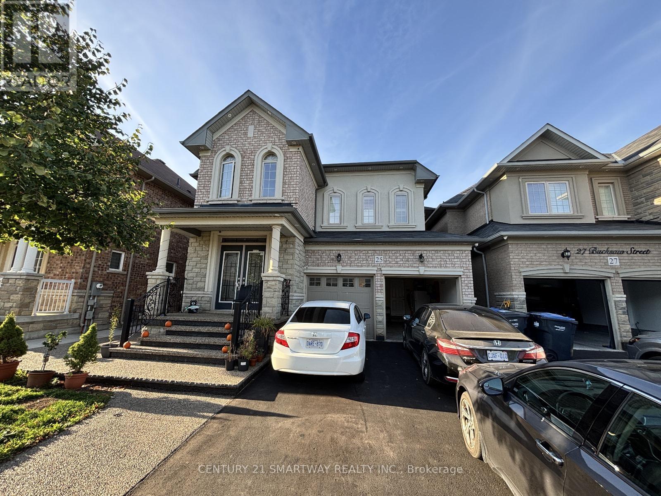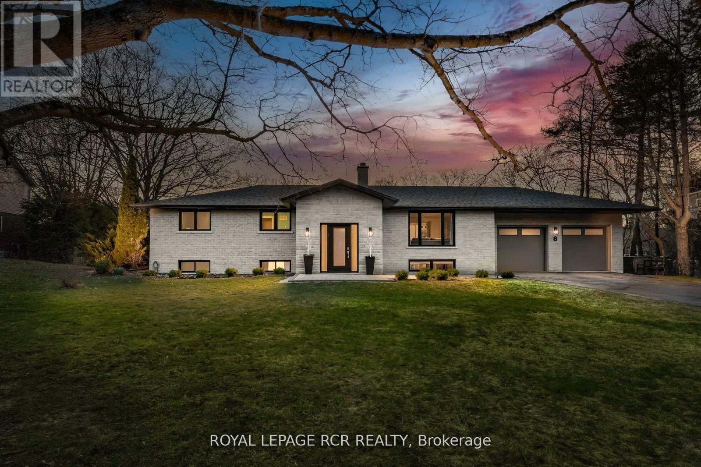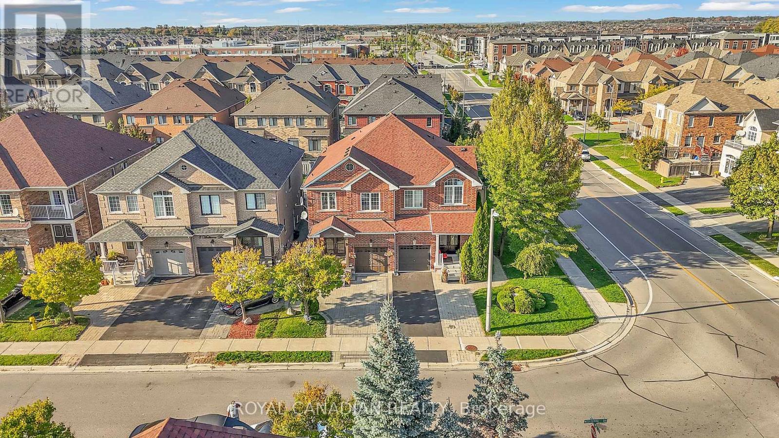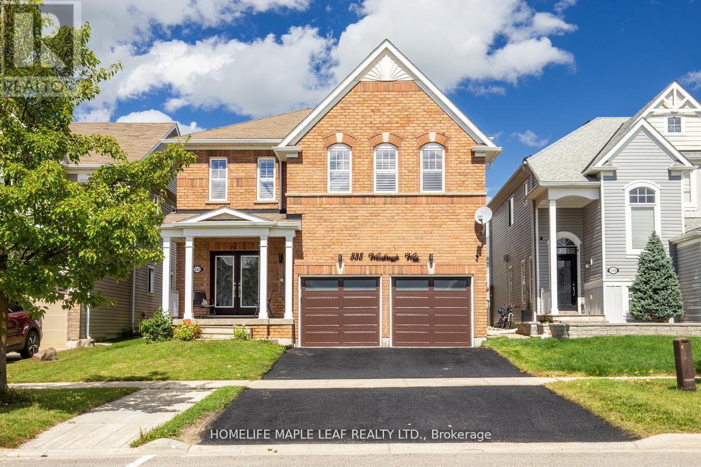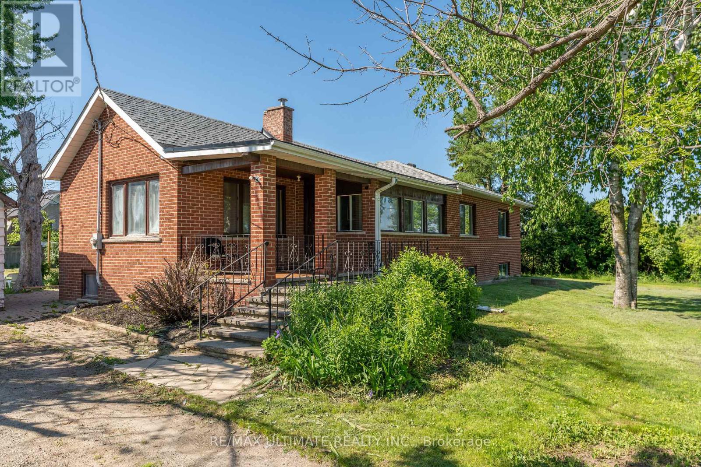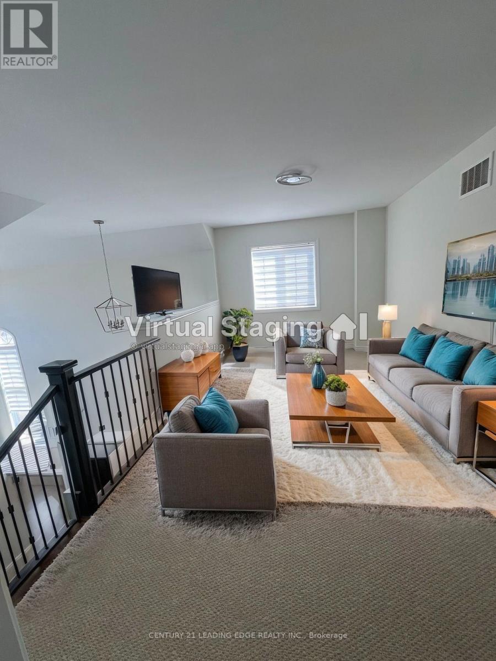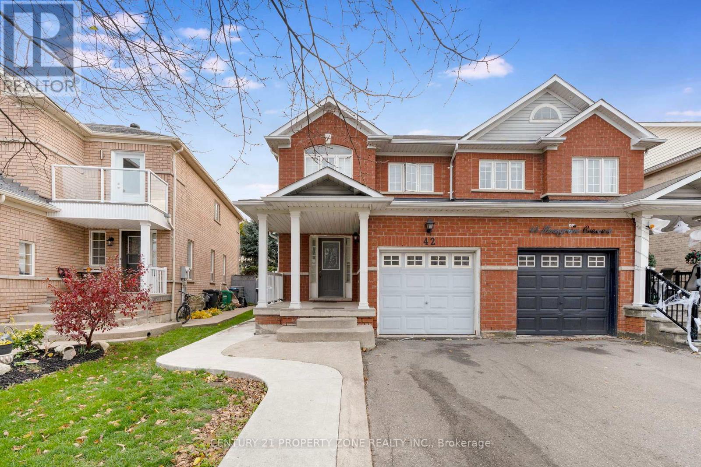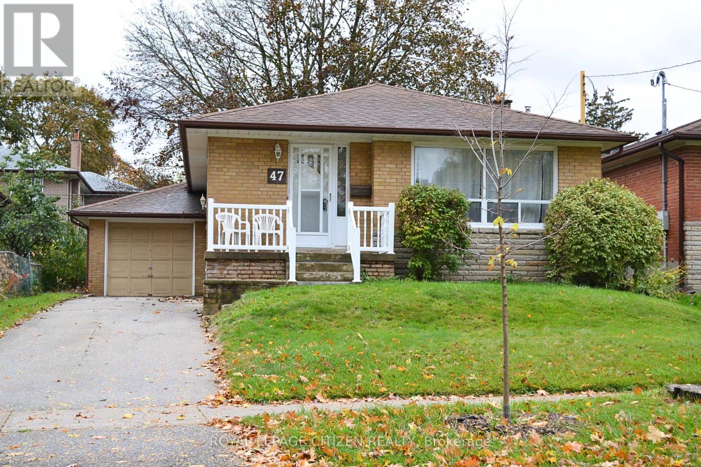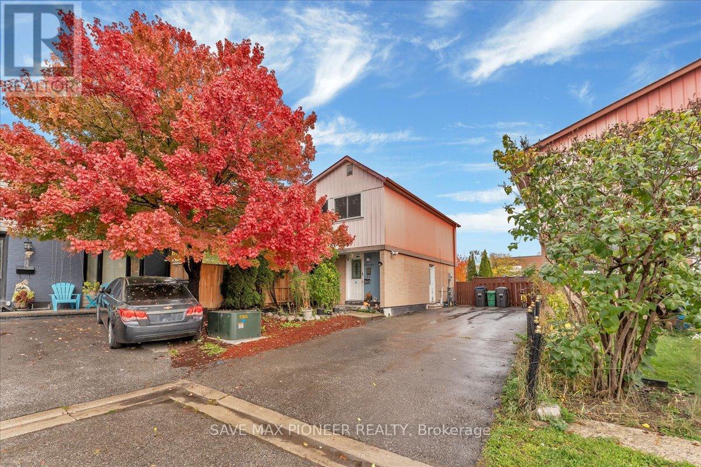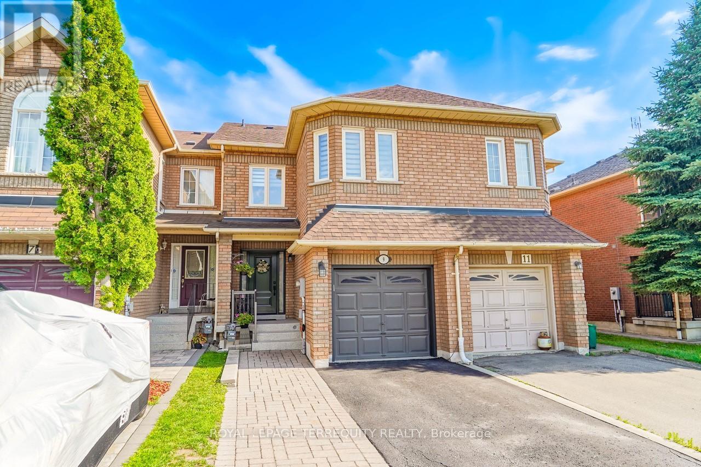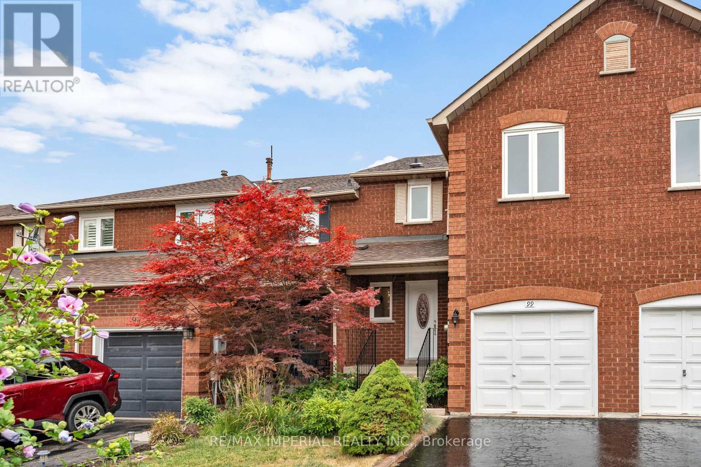- Houseful
- ON
- New Tecumseth
- L0G
- 26 Tecumseth Pines Dr
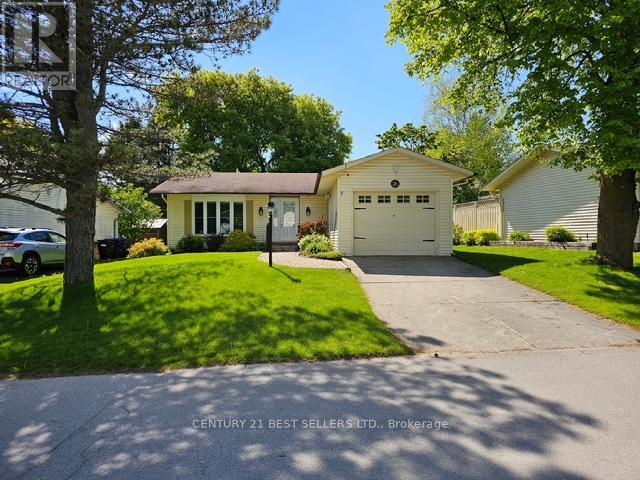
Highlights
Description
- Time on Houseful9 days
- Property typeSingle family
- StyleBungalow
- Median school Score
- Mortgage payment
Welcome To This Premiere Retirement Community Offering A Lush, Gorgeous Country Setting Located West Of Newmarket Via Hwy 9. Buyers Will Love This Turn Key Bungalow With Full Basement And Garage! Flexible Closing! Nicely Updated, Spotless Home With Open Layout, H/Wd Floors, Private Deck, Complete Updated Kitchen With Appliances, There is a main floor master bedroom with 3 piece ensuite, and a second bedroom, 3 piece bathroom for your gests. This home has a full basement that offers a rec. room, 3 piece bath, laundry and ample storage! Central air & Natural gas furnace, Security cameras for your easy access Plus Plus! Enjoy The Many Activities At The Rec Centre- Indoor Pool, Tennis/Pickleball Courts, Exercise Room, Billiards, Bocci Courts, Shuffleboard Courts, Library (music and television room), Workshop, Multipurpose Room, Bowling & Darts! Land lease Fees Applicable for this Adult Lifestyle Community. **EXTRAS** Land Fee $1,050.00, Estimated Monthly Taxes Lot $ 47.39, Estimated Monthly Taxes Structure $ 120.66, Water Metered (Estimate) Quarterly Billing, Total Due On The 1st Of Each Month: $ 1,218.05. (id:63267)
Home overview
- Cooling Central air conditioning
- Heat source Natural gas
- Heat type Forced air
- Sewer/ septic Septic system
- # total stories 1
- # parking spaces 2
- Has garage (y/n) Yes
- # full baths 3
- # total bathrooms 3.0
- # of above grade bedrooms 2
- Flooring Hardwood, laminate
- Subdivision Rural new tecumseth
- Lot desc Lawn sprinkler
- Lot size (acres) 0.0
- Listing # N11916168
- Property sub type Single family residence
- Status Active
- Den 3.04m X 3.96m
Level: Basement - Kitchen 3.04m X 2.77m
Level: Main - 2nd bedroom 3.29m X 2.86m
Level: Main - Dining room 3.96m X 2.43m
Level: Main - Primary bedroom 3.38m X 3.96m
Level: Main - Living room 3.96m X 4.26m
Level: Main
- Listing source url Https://www.realtor.ca/real-estate/27786115/26-tecumseth-pines-drive-new-tecumseth-rural-new-tecumseth
- Listing type identifier Idx

$-1,547
/ Month

