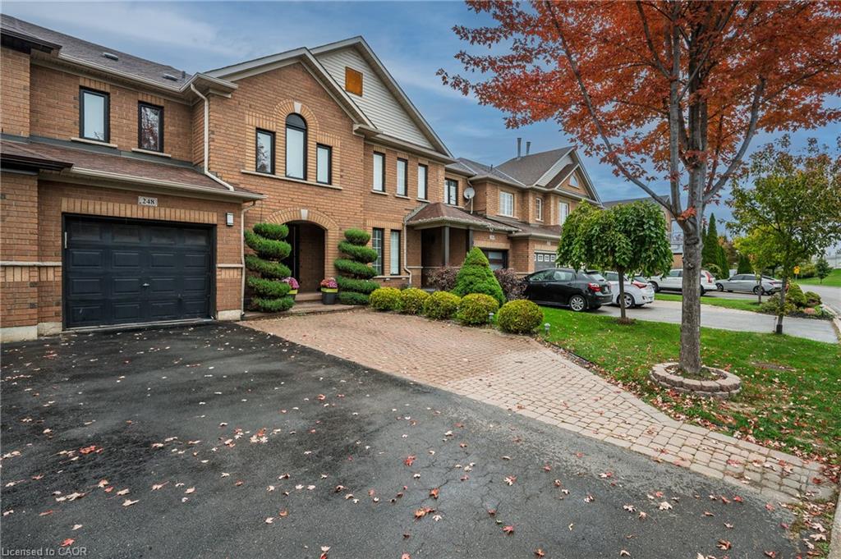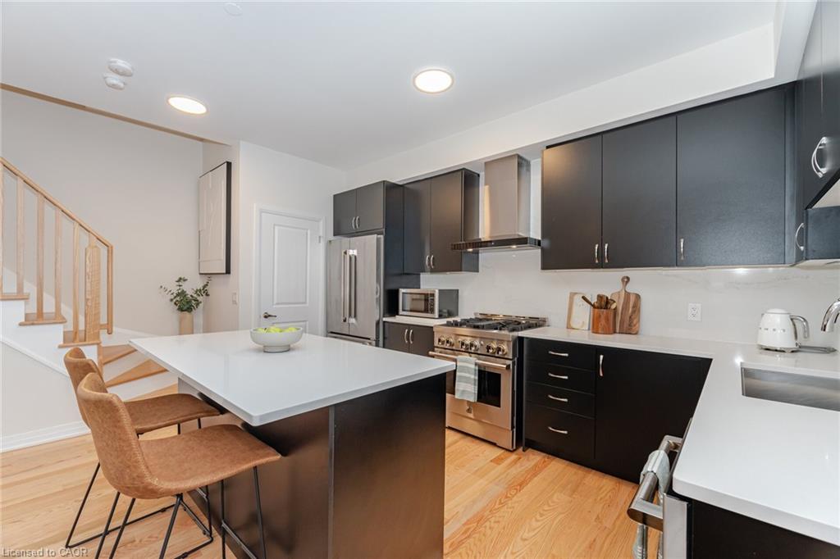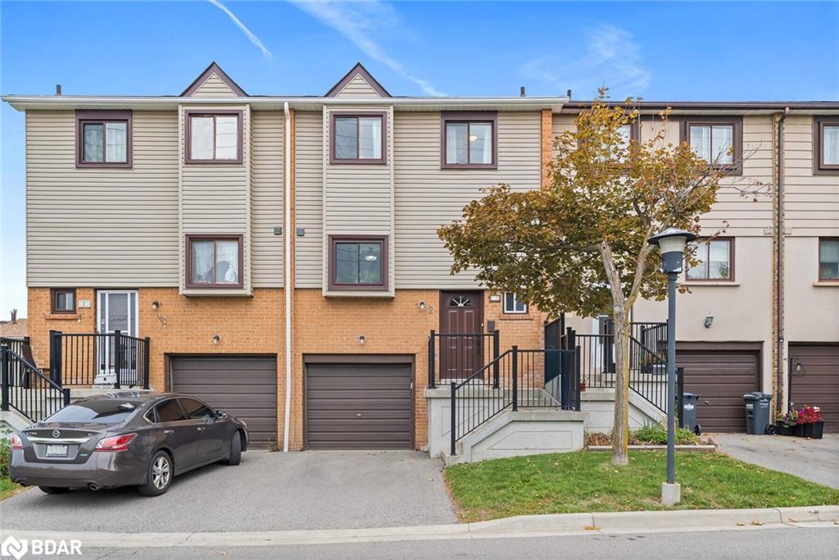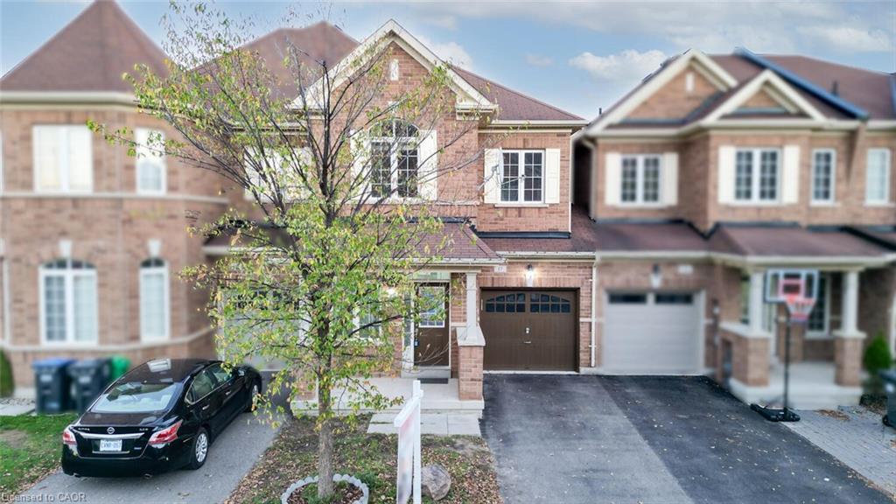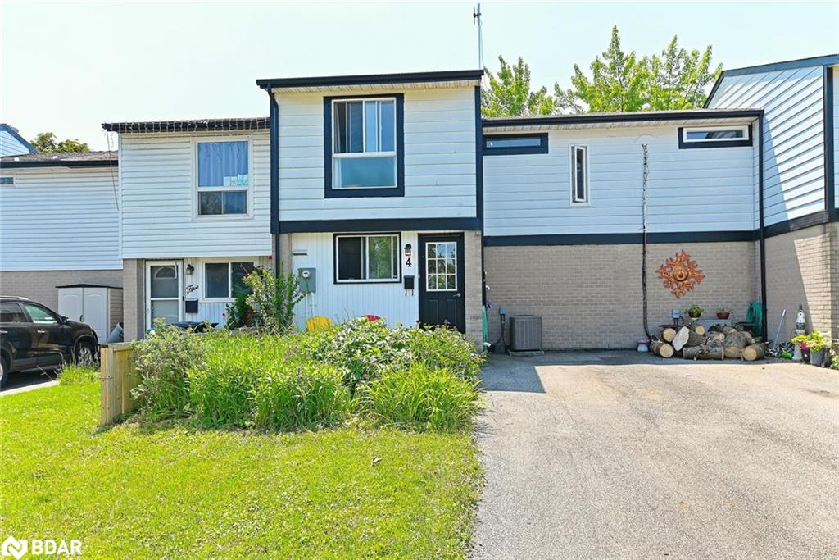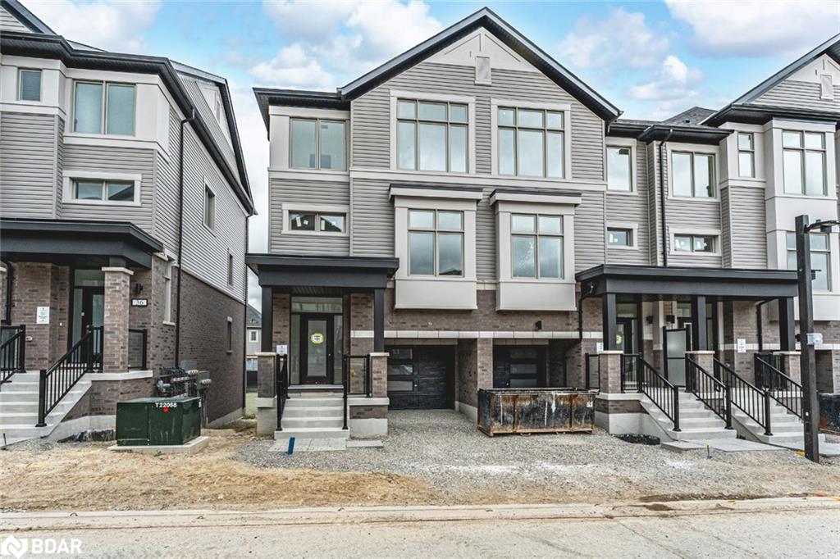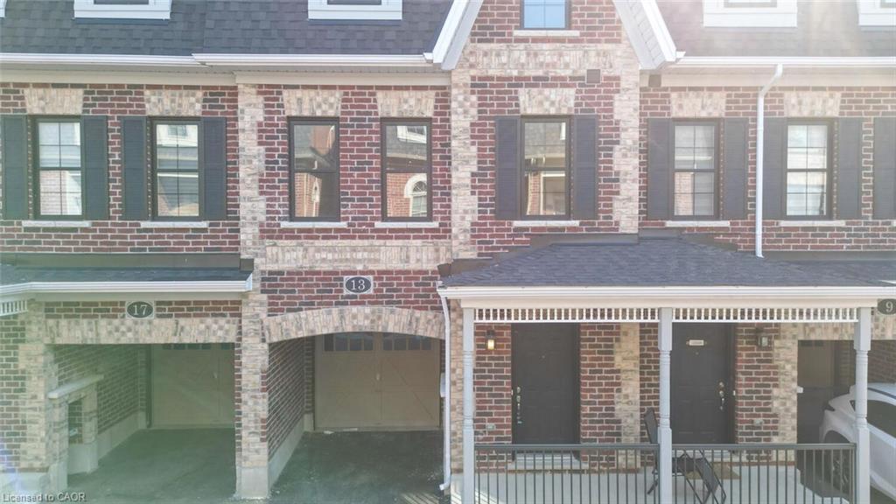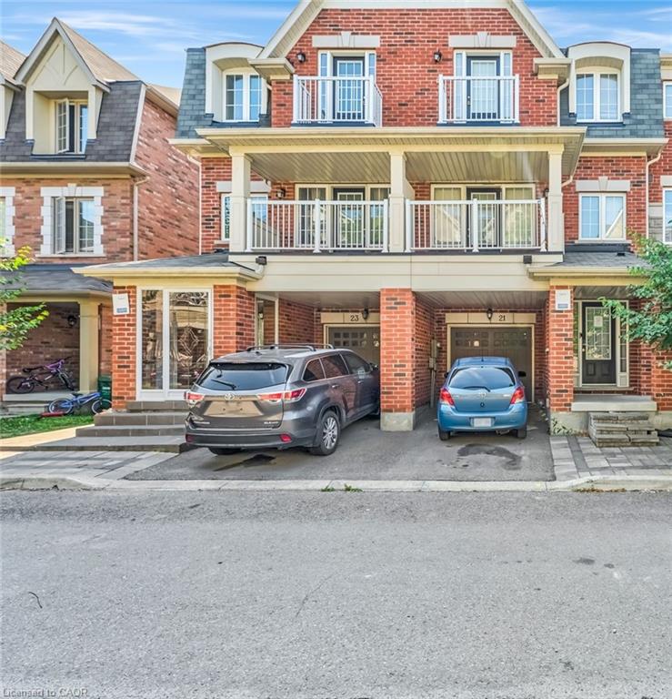- Houseful
- ON
- New Tecumseth
- L0G
- 28 Totten Trail Unit 14

28 Totten Trail Unit 14
28 Totten Trail Unit 14
Highlights
Description
- Home value ($/Sqft)$543/Sqft
- Time on Houseful41 days
- Property typeResidential
- Style3 storey
- Median school Score
- Year built2021
- Garage spaces1
- Mortgage payment
Welcome To 63 Totten Trail, Nestled In The Thriving Community Of Tottenham. This Spacious 3-bedroom, 3-bathroom Townhouse Offers 1,456 sq. ft. of Comfortable And Functional Living Space Perfect For Families Or First-Time Buyers. Upon Entering, You're Greeted By A Large Foyer And A Convenient Powder Room For Guests. The Lower Level Also Features A Mudroom With Direct Entry To The Garage For Added Convenience. The Main Floor Is Well Laid Out With An Open-Concept Living, Dining, and Kitchen Area, Featuring A Walkout To the backyard off The Kitchen, Perfect For Entertaining Or Family Time. This Level Also Includes An updated laundry Room For Modern Convenience. Upstairs, Discover A Large Primary Bedroom With A Luxurious Ensuite Boasting A Glass Walk-In Shower, Accompanied By Two Additional Bedrooms And A Shared 4-piece bathroom. Situated On A Premium Lot, Move-In Ready, This Home Offers The Ideal Blend Of Space, Comfort, and location. Bright And Welcoming, Located In A Desirable Neighbourhood Close To Schools, Parks, And All Local Amenities, This Property Combines Comfort, Space, And Convenience In One Exceptional Package.
Home overview
- Cooling Central air
- Heat type Forced air, natural gas
- Pets allowed (y/n) No
- Sewer/ septic Sewer (municipal)
- Building amenities Bbqs permitted, parking
- Construction materials Brick, vinyl siding
- Foundation Poured concrete
- Roof Asphalt shing
- Fencing Full
- # garage spaces 1
- # parking spaces 2
- Has garage (y/n) Yes
- Parking desc Attached garage, garage door opener, asphalt
- # full baths 2
- # half baths 1
- # total bathrooms 3.0
- # of above grade bedrooms 3
- # of rooms 12
- Appliances Water softener, dishwasher, dryer, range hood, refrigerator, stove, washer
- Has fireplace (y/n) Yes
- Interior features Central vacuum, auto garage door remote(s), other
- County Simcoe county
- Area New tecumseth
- Water source Municipal
- Zoning description R1
- Directions Nonmem
- Lot desc Urban, cul-de-sac, library, park, place of worship, quiet area, rec./community centre, schools
- Approx lot size (range) 0 - 0.5
- Basement information Partial, finished
- Building size 1456
- Mls® # 40768488
- Property sub type Townhouse
- Status Active
- Tax year 2024
- Bedroom Second
Level: 2nd - Bathroom Second
Level: 2nd - Bedroom Second
Level: 2nd - Primary bedroom Second
Level: 2nd - Bathroom Second
Level: 2nd - Mudroom Lower
Level: Lower - Foyer Lower
Level: Lower - Bathroom Lower
Level: Lower - Great room Main
Level: Main - Laundry Main
Level: Main - Dining room Main
Level: Main - Kitchen Main
Level: Main
- Listing type identifier Idx

$-1,815
/ Month

