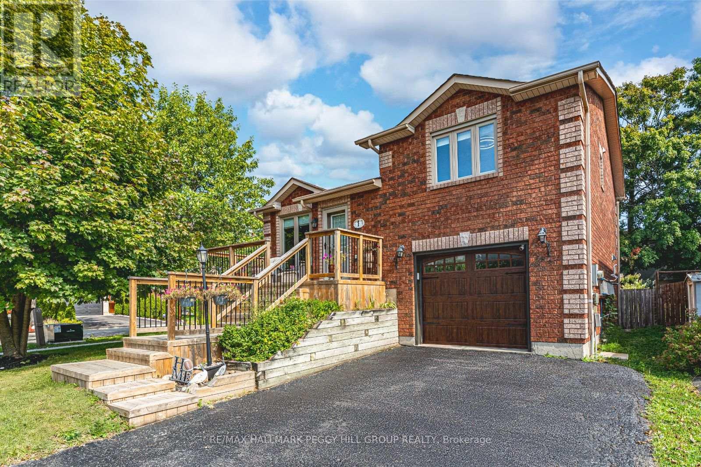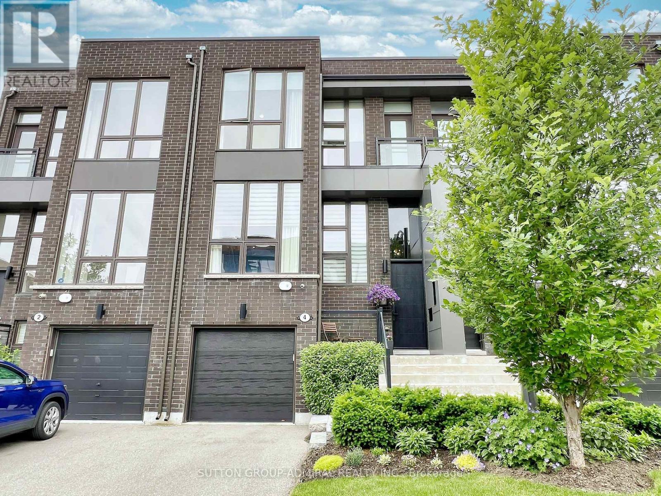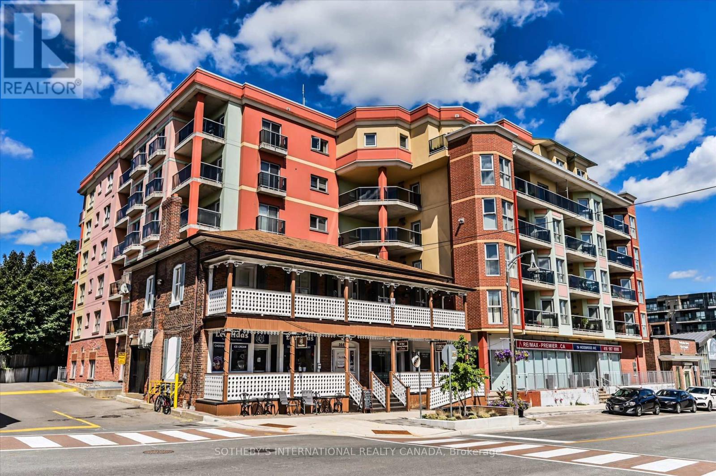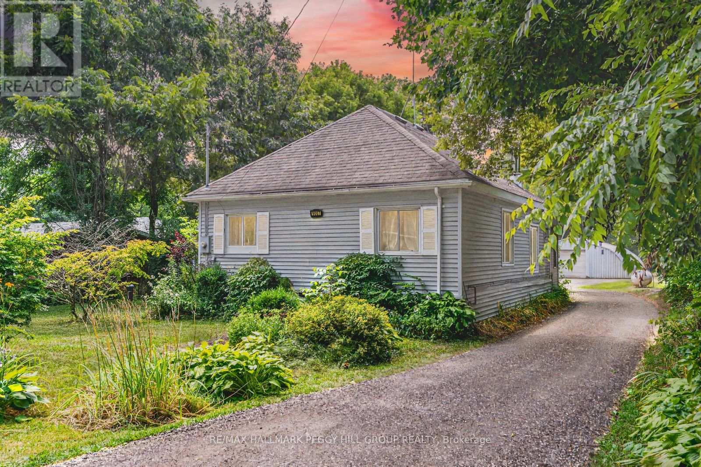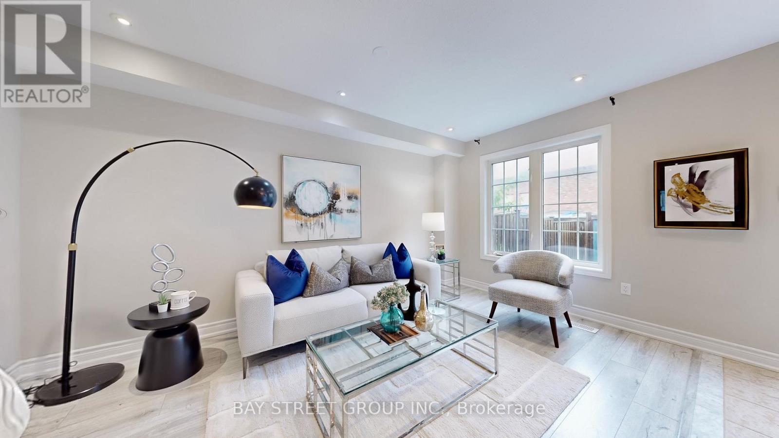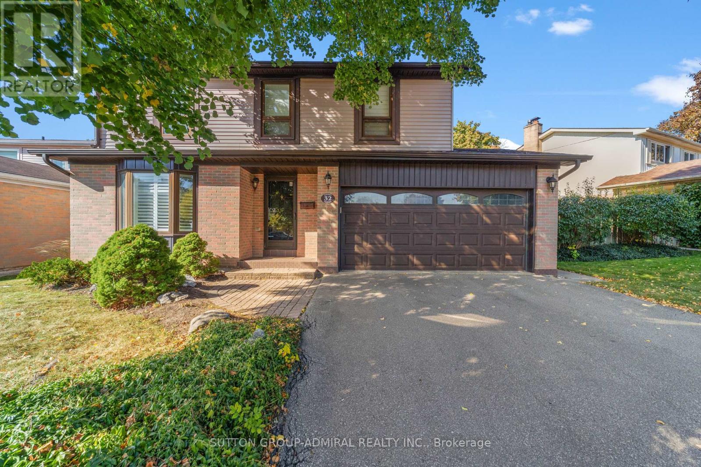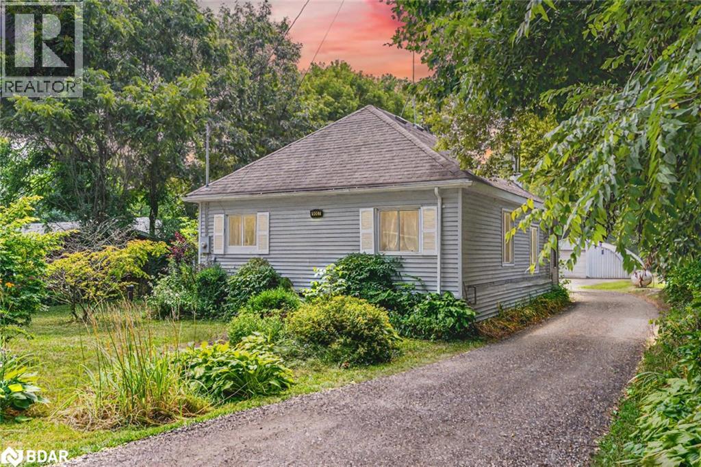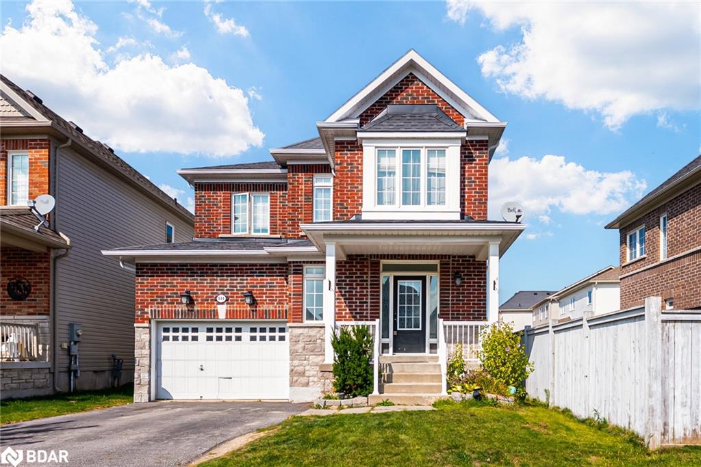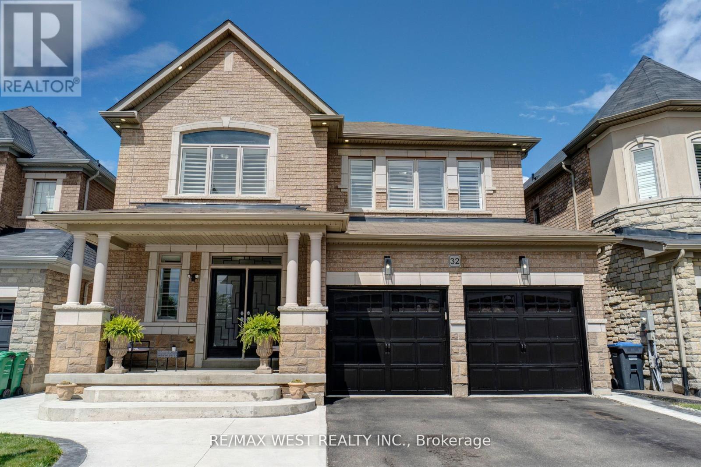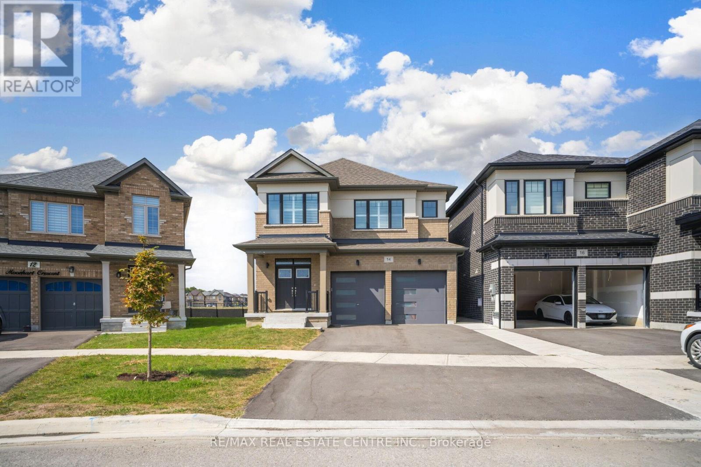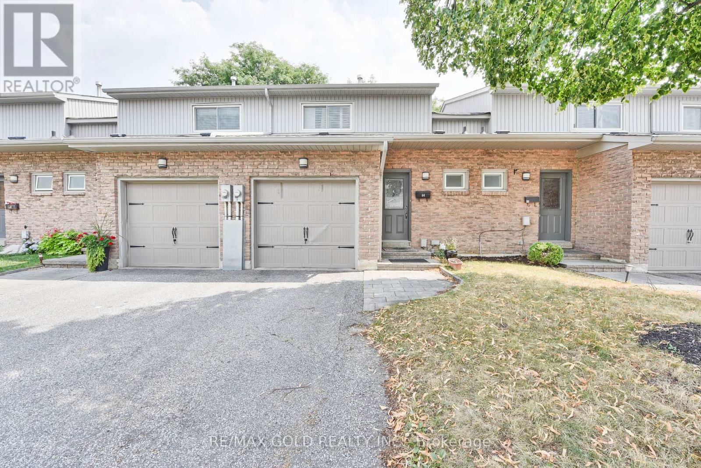- Houseful
- ON
- New Tecumseth
- Tottenham
- 29 Gunning Cres
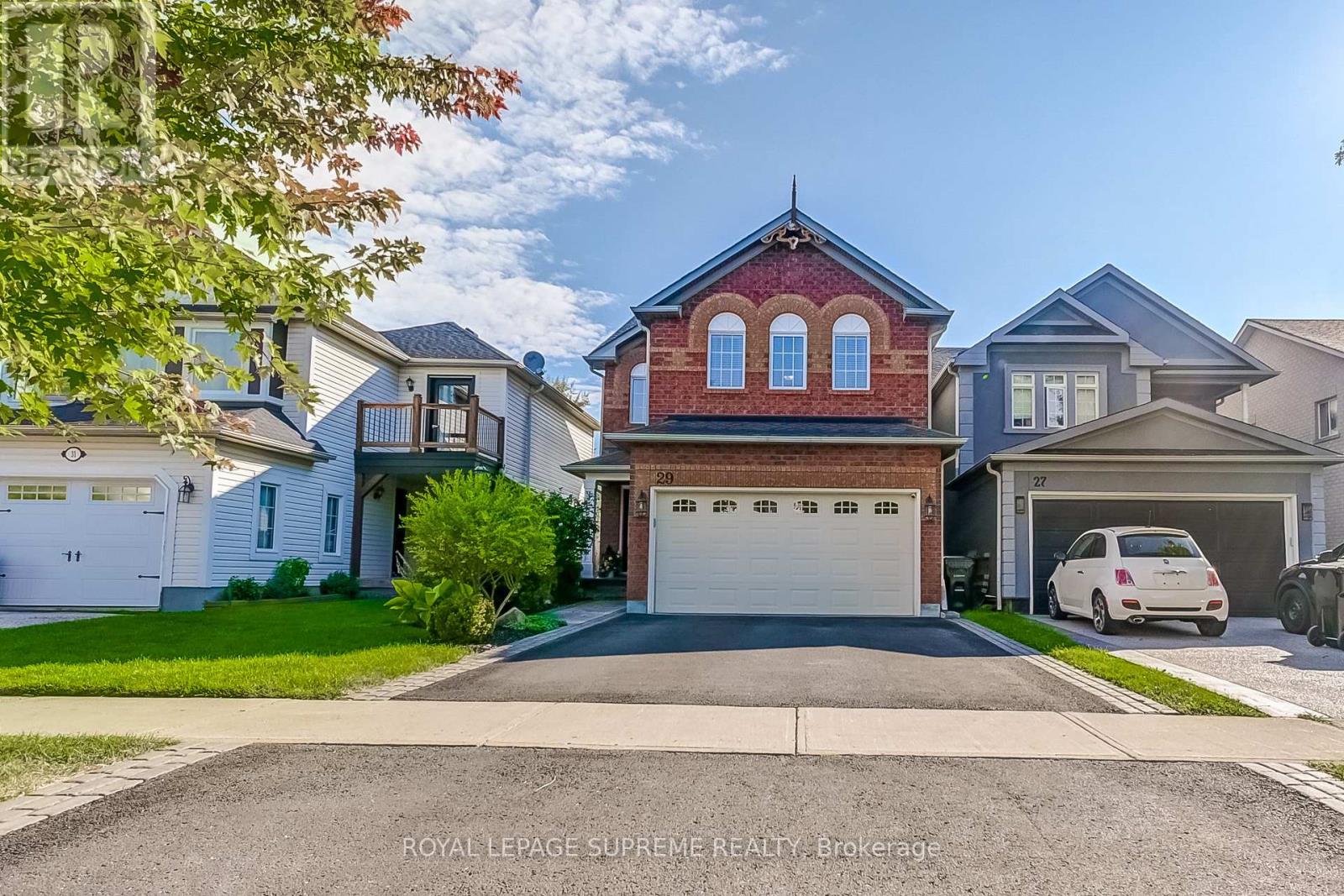
Highlights
Description
- Time on Housefulnew 3 hours
- Property typeSingle family
- Neighbourhood
- Median school Score
- Mortgage payment
Welcome to Tottenham, where small-town charm meets real community. A place where neighbours know your name, and life moves at the perfect pace. Surrounded by rolling countryside, rivers, and trails, you're never far from nature or a breath of fresh air. Everything you need is close by - groceries, schools, local shops, and everyday essentials. And with easy access to the 400, you're close enough to the city but just far enough to truly unwind. This detached, double car garage, 3-bedroom, 3-bathroom home is set on a quiet, family-friendly street, welcoming you with charm and standout curb appeal. The backyard is spacious, private, and ready for everything from BBQs to playtime under the sun. Inside, you'll find a space thats been lovingly cared for clean, well-maintained, functional layout and full of natural light. It's the perfect fit for a growing family with room to personalize and update as your needs evolve. This is more than a house - it's a home with heart, in a community that feels just right. (id:63267)
Home overview
- Cooling Central air conditioning
- Heat source Natural gas
- Heat type Forced air
- Sewer/ septic Sanitary sewer
- # total stories 2
- # parking spaces 4
- Has garage (y/n) Yes
- # full baths 2
- # half baths 1
- # total bathrooms 3.0
- # of above grade bedrooms 3
- Flooring Hardwood
- Subdivision Tottenham
- Lot size (acres) 0.0
- Listing # N12406298
- Property sub type Single family residence
- Status Active
- Primary bedroom 3.92m X 5.42m
Level: 2nd - 3rd bedroom 3.2m X 3.6m
Level: 2nd - 2nd bedroom 5.04m X 2.98m
Level: 2nd - Kitchen 6.9m X 5.23m
Level: Main - Dining room 4.41m X 6.32m
Level: Main - Living room 4.76m X 3.37m
Level: Main
- Listing source url Https://www.realtor.ca/real-estate/28868780/29-gunning-crescent-new-tecumseth-tottenham-tottenham
- Listing type identifier Idx

$-2,093
/ Month

