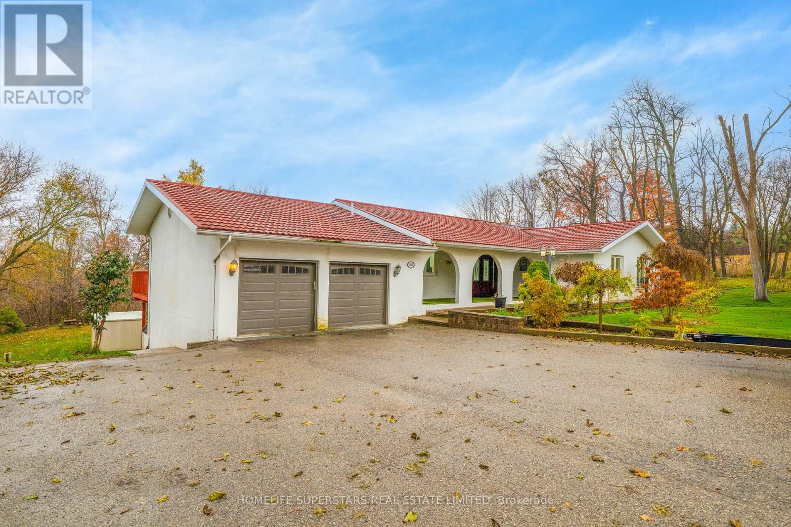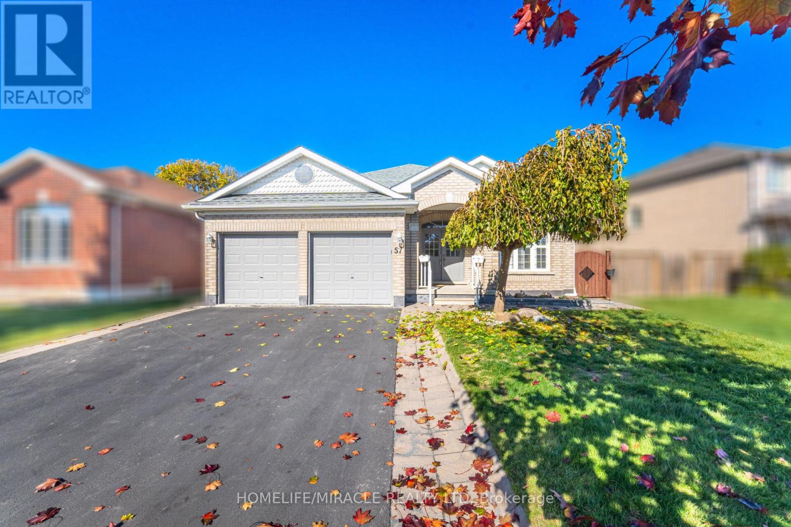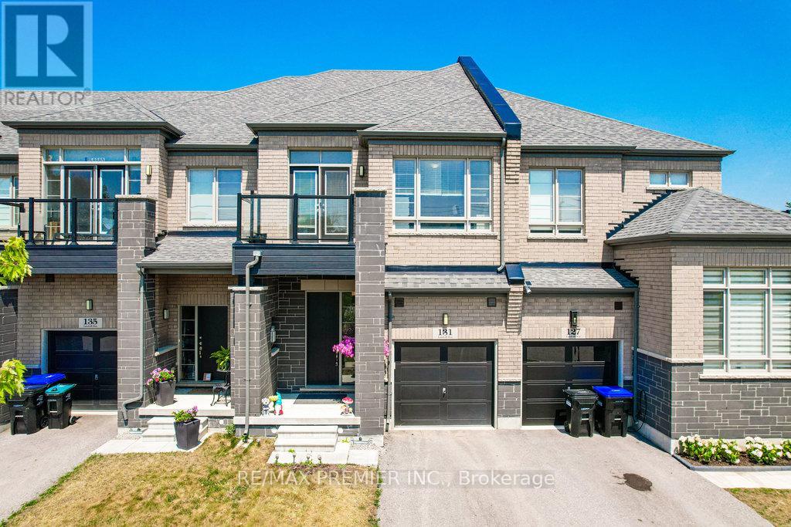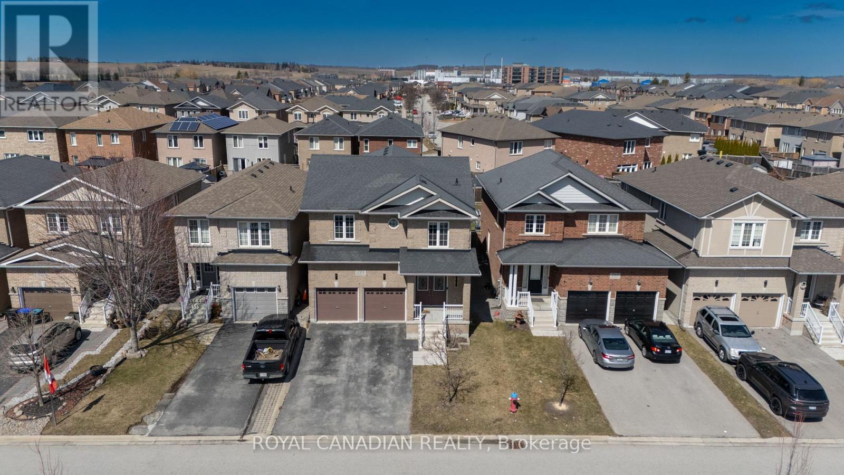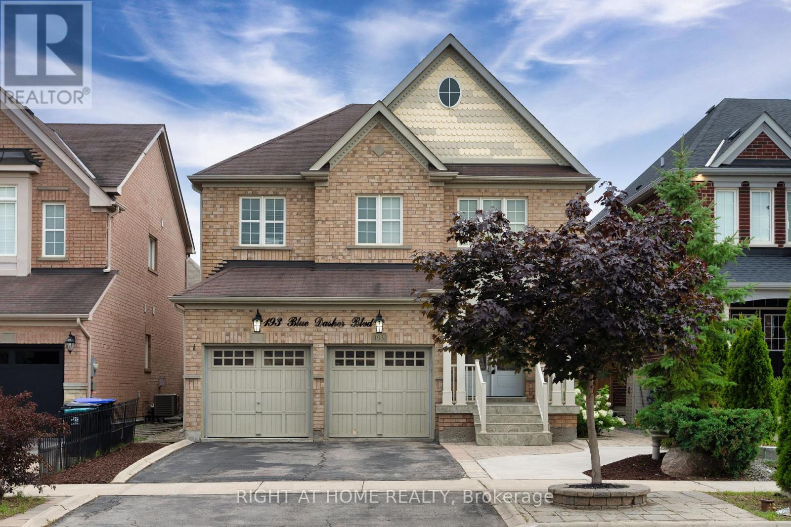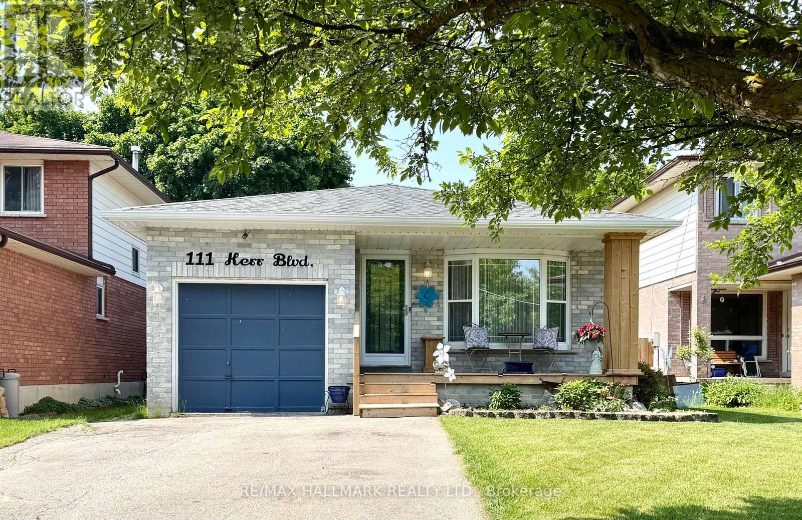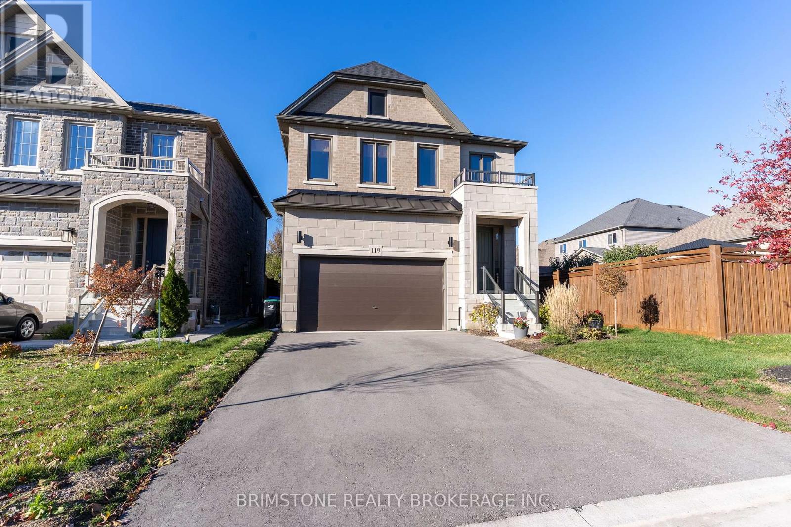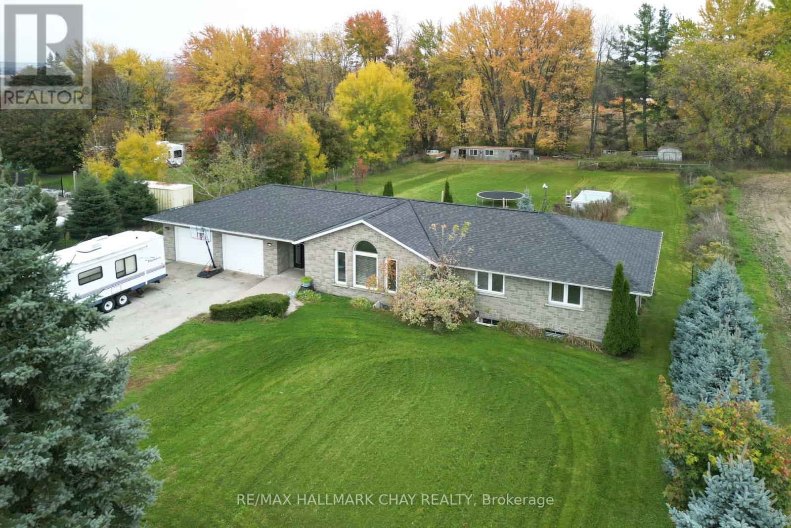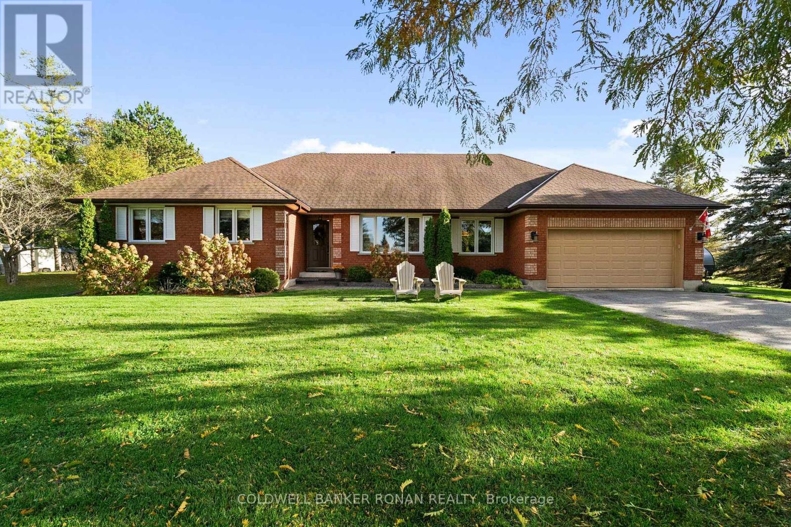- Houseful
- ON
- New Tecumseth
- L9R
- 29 Janes Cres
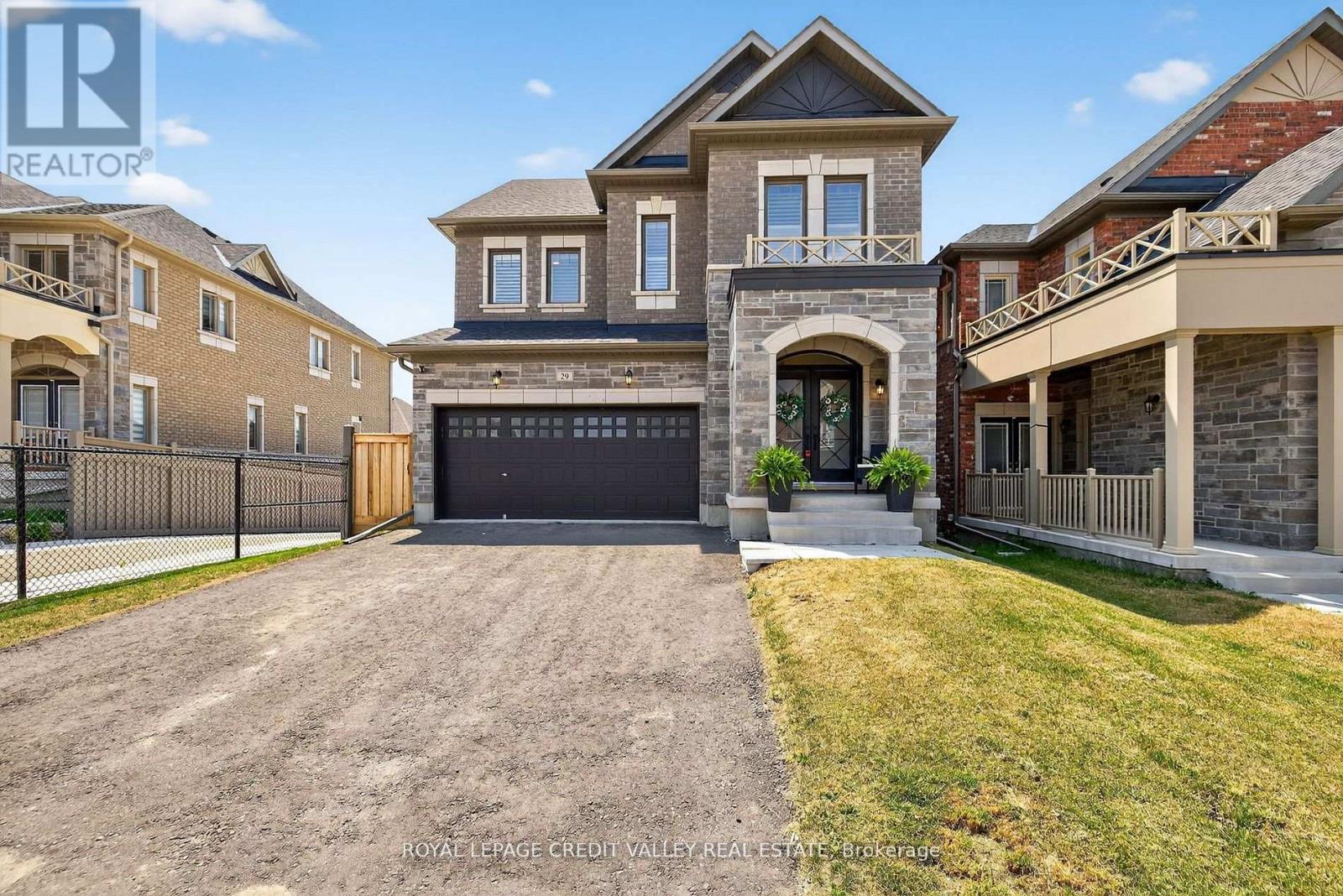
Highlights
Description
- Time on Houseful10 days
- Property typeSingle family
- Median school Score
- Mortgage payment
Experience over 2,500 sq ft of beautifully finished living space in this meticulously upgraded 4-bedroom, 4-bathroom home. The custom-designed kitchen features quartz countertops, deep cabinetry, and a designer range hood, seamlessly blending style and functionality. Elegant hardwood flooring runs throughout the home, complemented by pot lights on separate switches for tailored ambiance. The primary suite offers a spa-like ensuite with a frameless glass shower, while the kitchen walkout leads to a spacious deck with stairs perfect for outdoor entertaining. The professionally finished basement extends the living area, complete with a stylish dry bar, 2-piece bathroom, and a cold room, ideal for hosting guests or multi-generational living. Move-in ready and thoughtfully designed, this home combines comfort, sophistication, and practicality in every detail. (id:63267)
Home overview
- Cooling Central air conditioning
- Heat source Natural gas
- Heat type Forced air
- Sewer/ septic Sanitary sewer
- # total stories 2
- Fencing Fenced yard
- # parking spaces 4
- Has garage (y/n) Yes
- # full baths 2
- # half baths 2
- # total bathrooms 4.0
- # of above grade bedrooms 4
- Subdivision Alliston
- Lot size (acres) 0.0
- Listing # N12476550
- Property sub type Single family residence
- Status Active
- 4th bedroom 3m X 2.86m
Level: 2nd - Primary bedroom 4.81m X 3.96m
Level: 2nd - 3rd bedroom 3.65m X 3m
Level: 2nd - 2nd bedroom 3.65m X 3.07m
Level: 2nd - Recreational room / games room 7.31m X 6.4m
Level: Basement - Great room 5.48m X 3.65m
Level: Main - Eating area 5m X 2.37m
Level: Main - Kitchen 3.96m X 2.43m
Level: Main
- Listing source url Https://www.realtor.ca/real-estate/29020373/29-janes-crescent-new-tecumseth-alliston-alliston
- Listing type identifier Idx

$-2,400
/ Month



