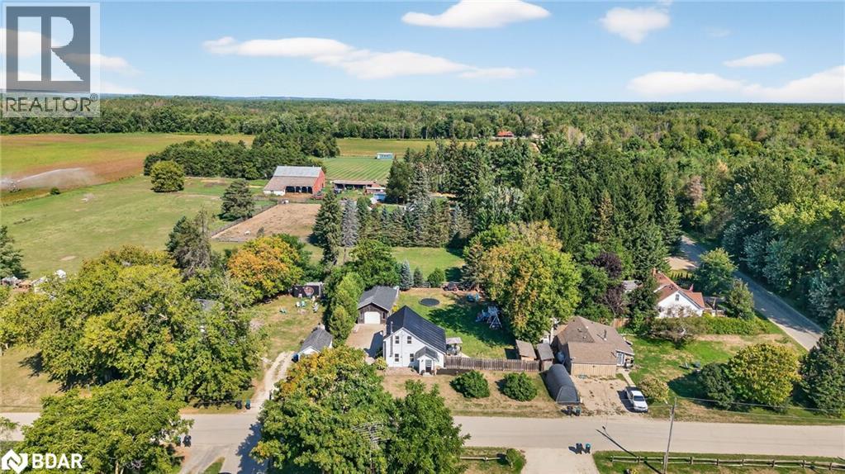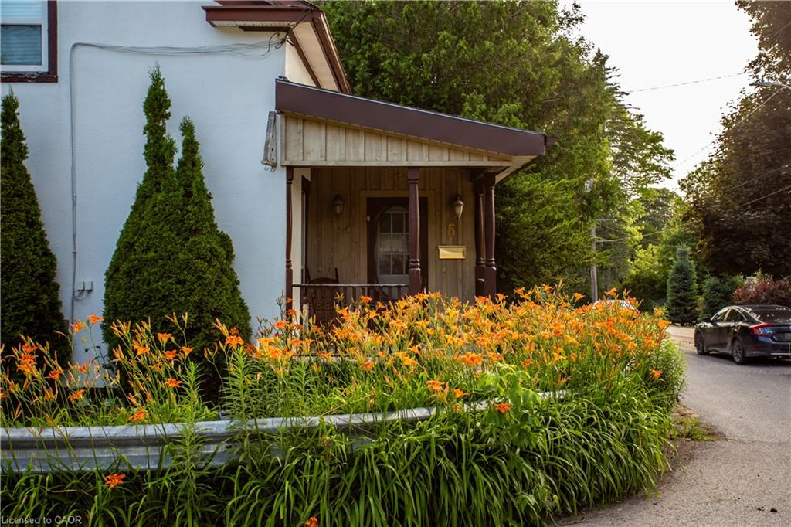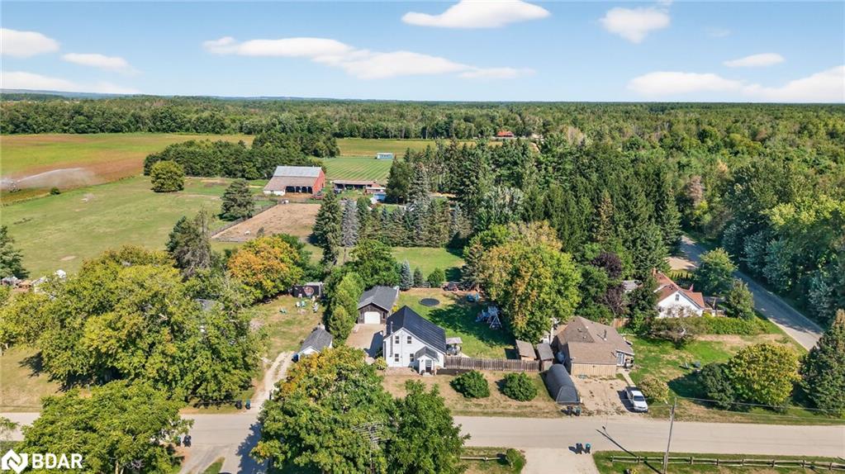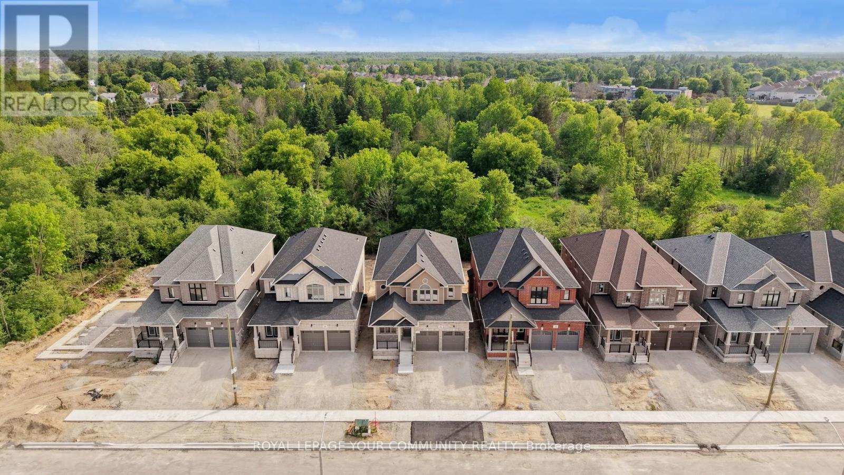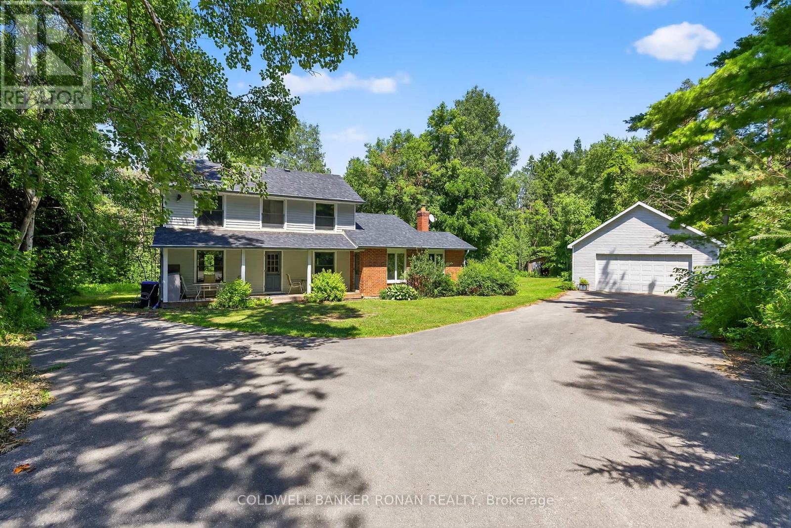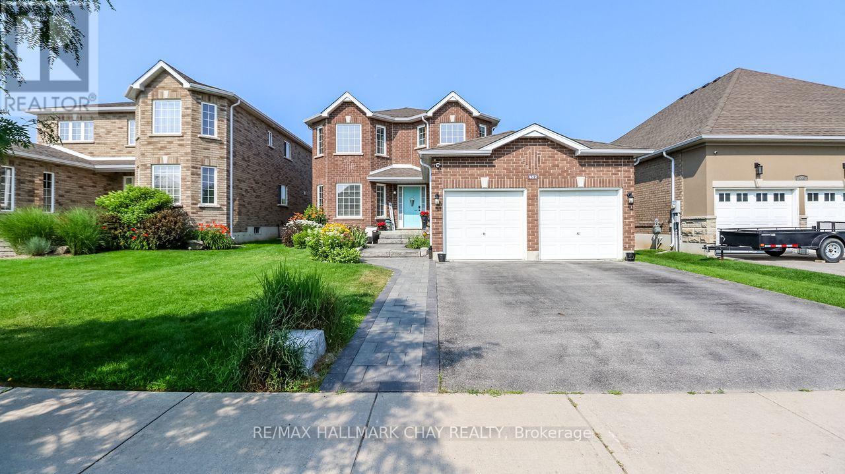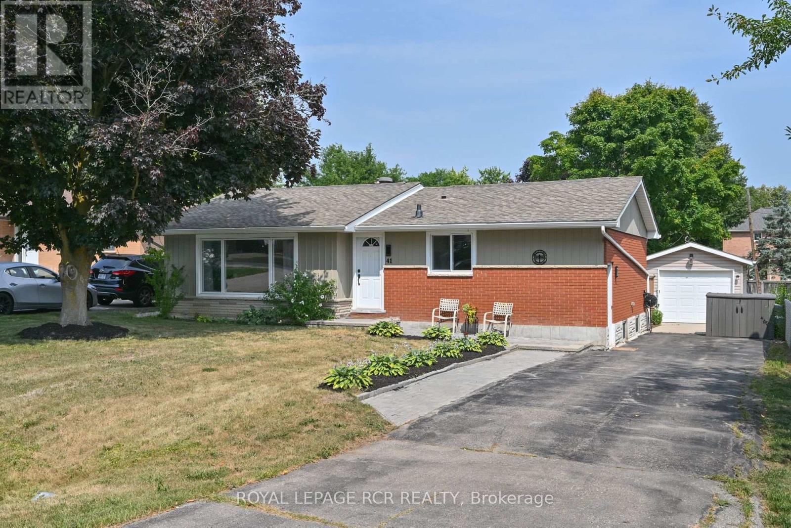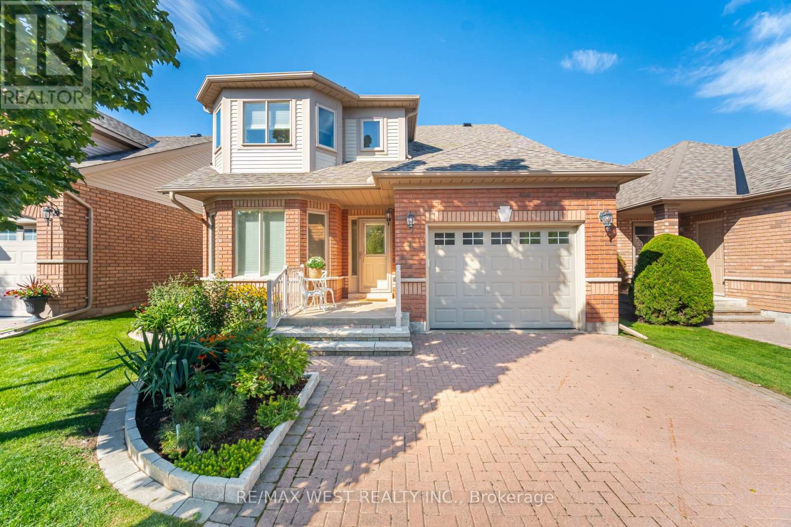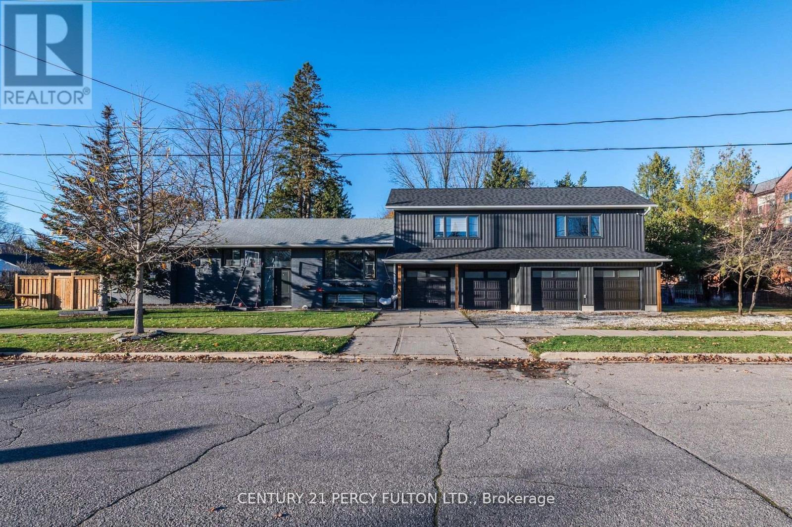- Houseful
- ON
- New Tecumseth
- Alliston
- 37 Tottenham Rd
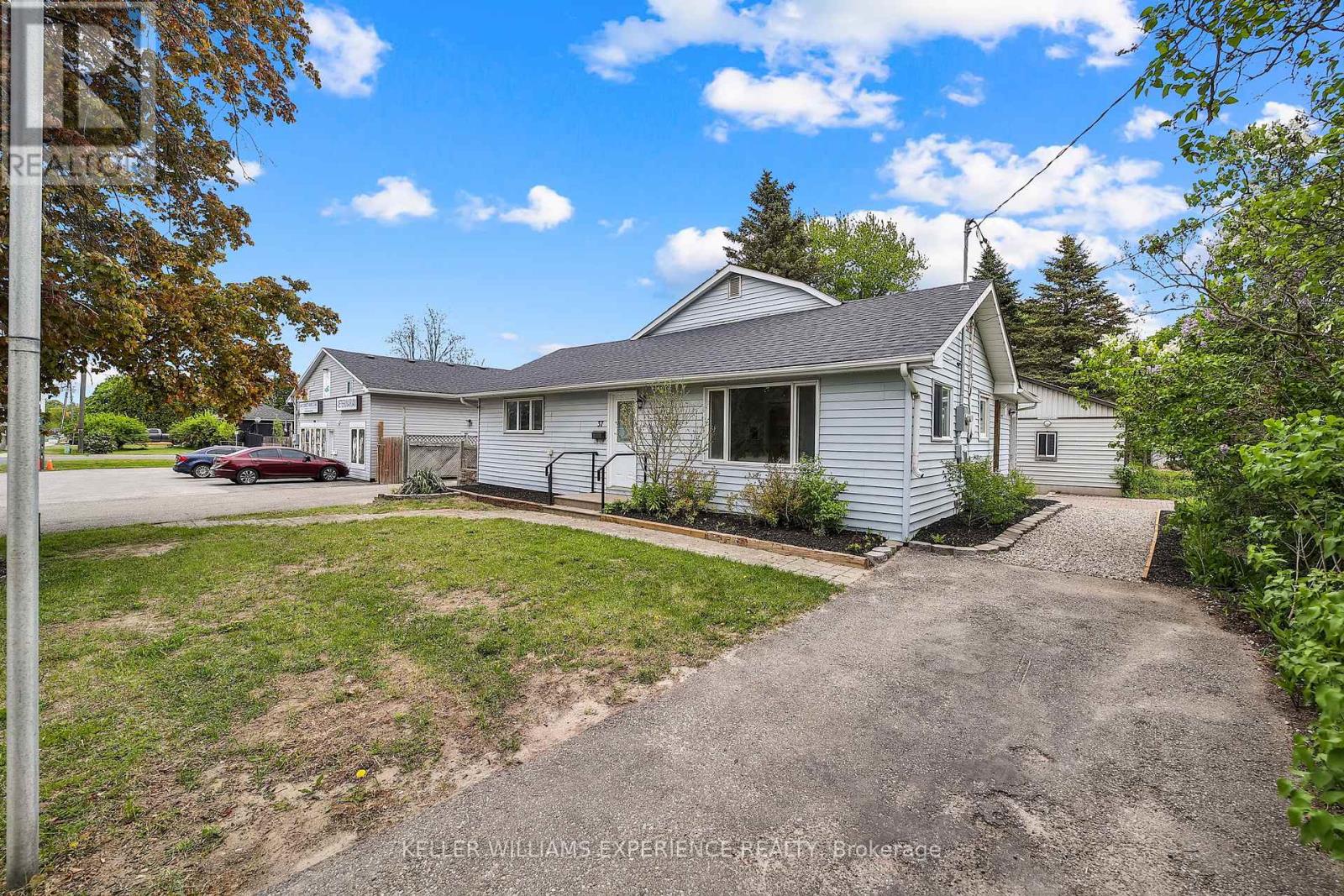
Highlights
Description
- Time on Housefulnew 2 days
- Property typeSingle family
- StyleBungalow
- Neighbourhood
- Median school Score
- Mortgage payment
Welcome to this beautifully renovated family home situated on a spacious in-town lot in the heart of Alliston. Featuring a detached, heated triple-car garage, this property is perfect for car enthusiasts or those in need of workshop or extra storage. Step inside to a bright, carpet-free living space that includes a spacious living room and a large, modern eat-in kitchen complete with stainless steel appliances. The main level offers three generously sized bedrooms, a full bathroom, and a large laundry room with additional storage and convenient walkout access. The versatile upper-level loft, complete with a private balcony, can be used as a fourth bedroom, home office, or extra living space. A partially finished basement includes a cozy rec room, perfect for family gatherings or a home theater. Outside, enjoy a beautifully landscaped lot with mature trees, providing privacy and a serene outdoor setting. Located just minutes from all amenities, including the hospital, shopping, restaurants, and Honda of Canada Manufacturing, this home offers the perfect blend of comfort, convenience, and functionality. (id:63267)
Home overview
- Cooling Central air conditioning
- Heat source Natural gas
- Heat type Forced air
- Sewer/ septic Sanitary sewer
- # total stories 1
- Fencing Partially fenced
- # parking spaces 9
- Has garage (y/n) Yes
- # full baths 1
- # total bathrooms 1.0
- # of above grade bedrooms 4
- Community features Community centre
- Subdivision Alliston
- Directions 2187654
- Lot size (acres) 0.0
- Listing # N12376869
- Property sub type Single family residence
- Status Active
- Bedroom 4.19m X 5.61m
Level: 2nd - Recreational room / games room 4.22m X 4.52m
Level: Basement - Utility 4.22m X 3.86m
Level: Basement - Laundry 3.56m X 2.82m
Level: Main - Kitchen 2.92m X 4.65m
Level: Main - Dining room 2.26m X 2.97m
Level: Main - Bedroom 4.65m X 2.82m
Level: Main - Living room 3.96m X 2.97m
Level: Main - Bedroom 3.53m X 2.36m
Level: Main - Primary bedroom 4.52m X 3m
Level: Main
- Listing source url Https://www.realtor.ca/real-estate/28805334/37-tottenham-road-new-tecumseth-alliston-alliston
- Listing type identifier Idx

$-1,864
/ Month

