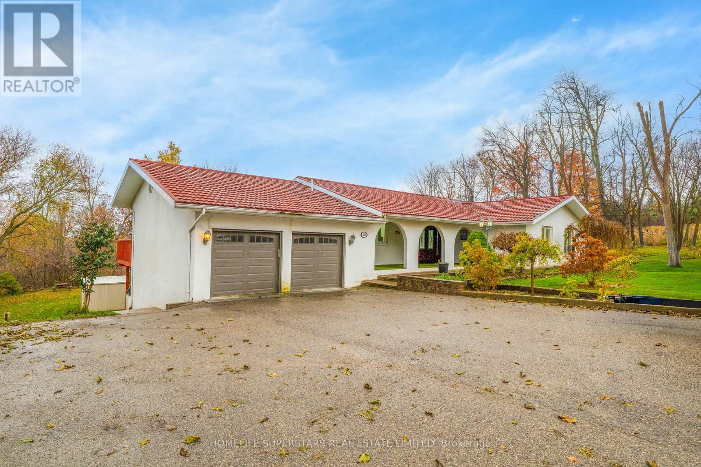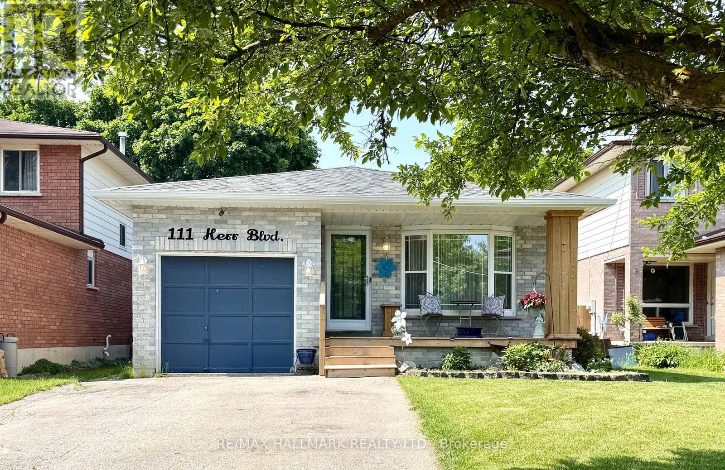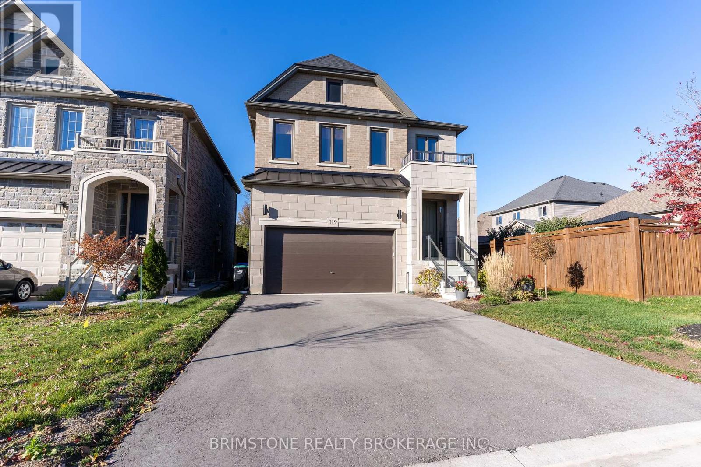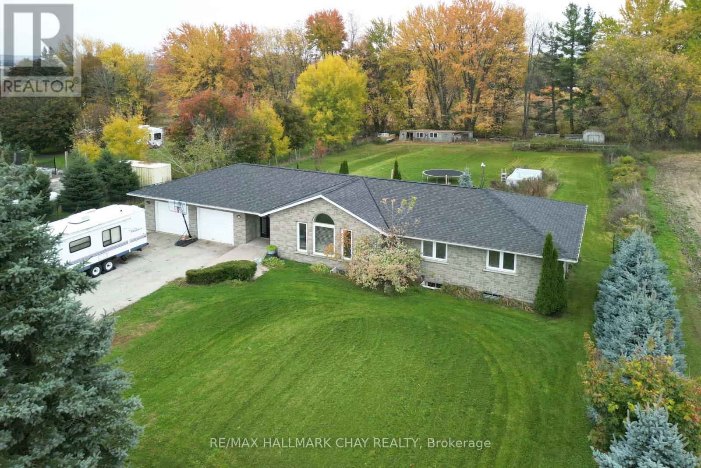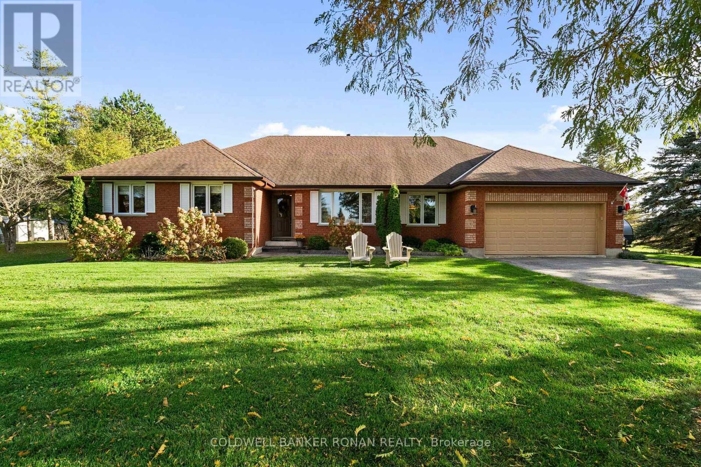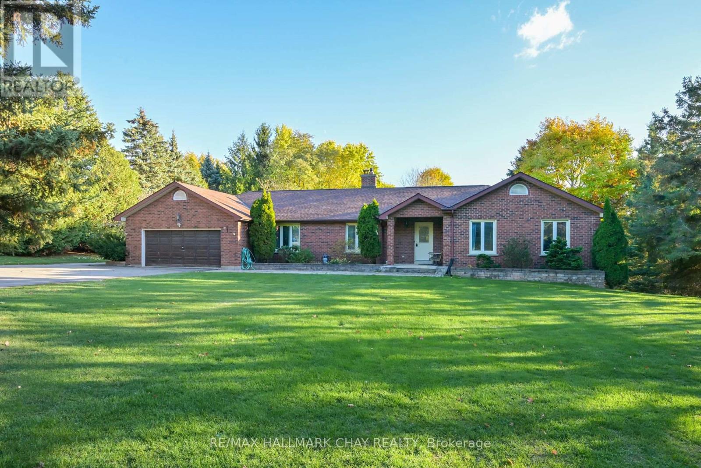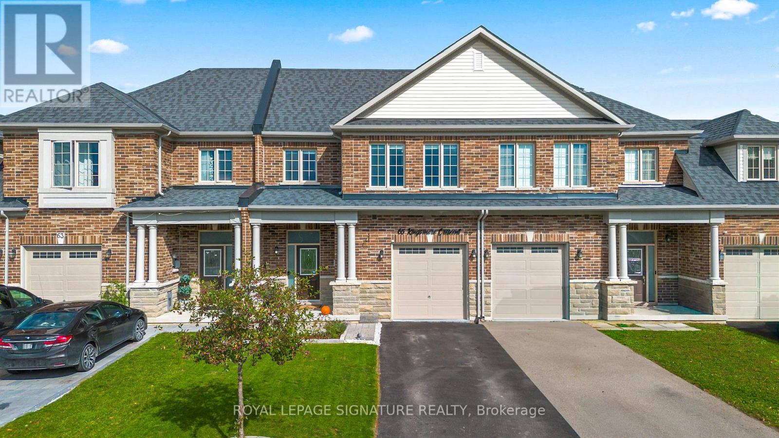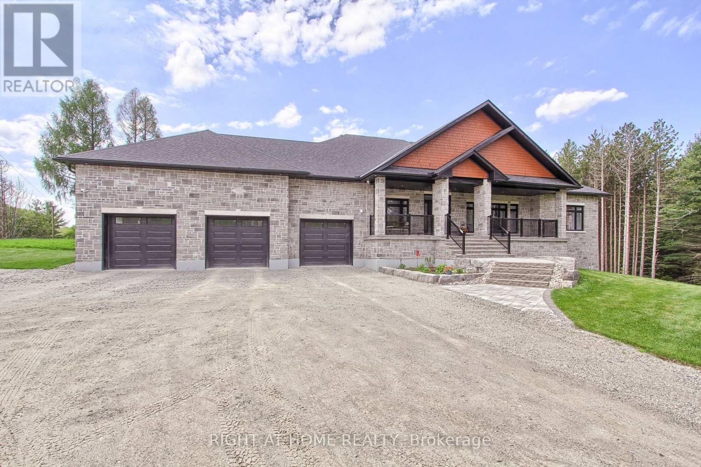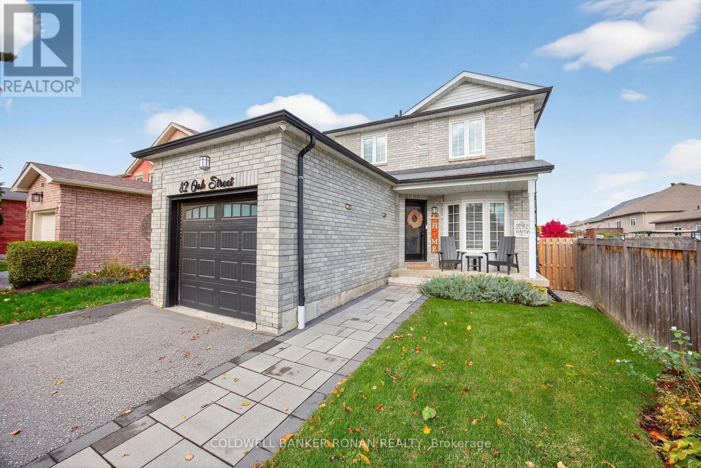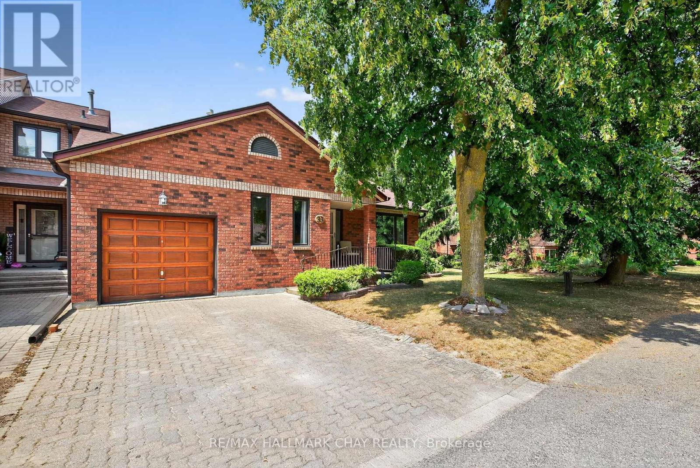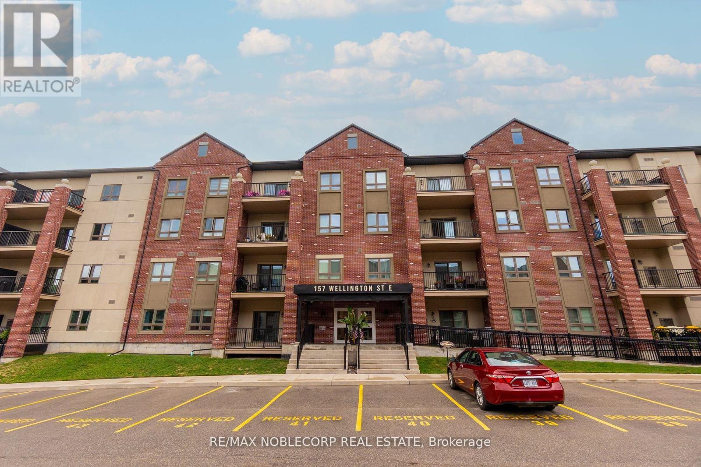- Houseful
- ON
- New Tecumseth
- Alliston
- 38 John W Taylor Ave
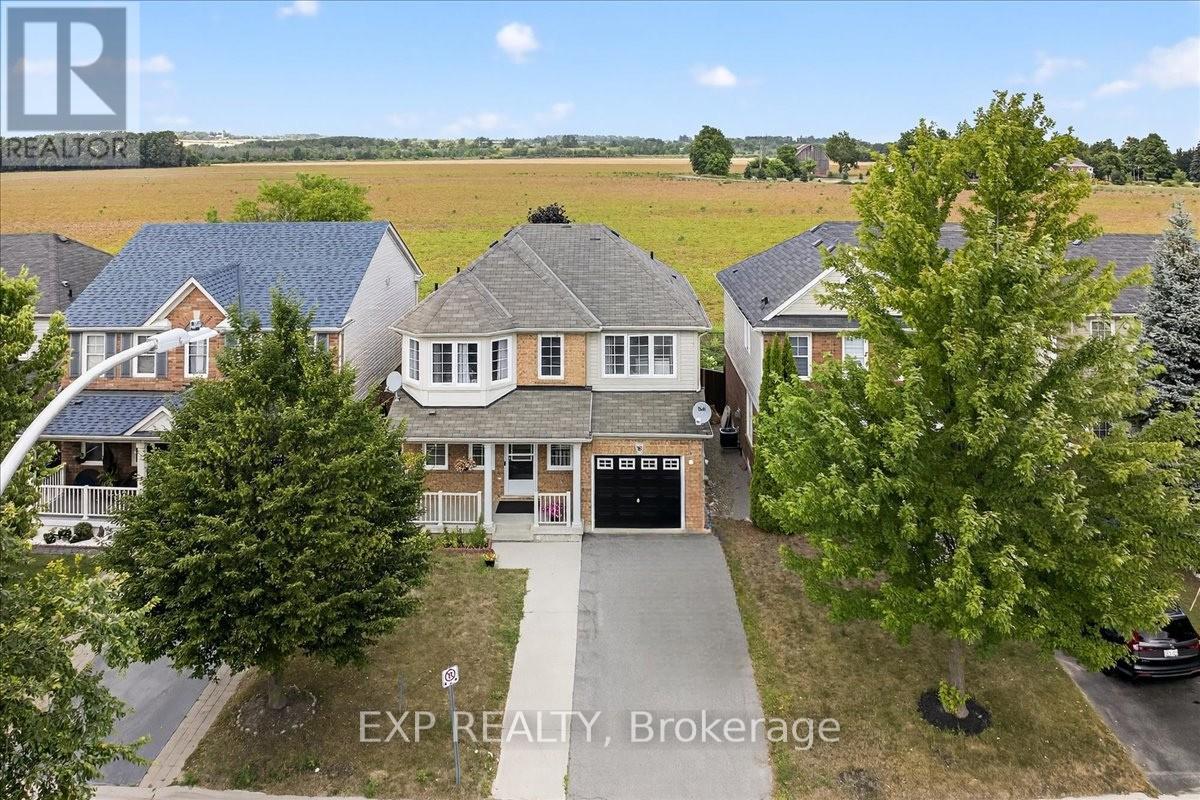
Highlights
Description
- Time on Houseful36 days
- Property typeSingle family
- Neighbourhood
- Median school Score
- Mortgage payment
Welcome to 38 John W. Taylor Ave, New Tecumseth! This stunning 2-story family home is perfectly situated on a 38x86 ft fully fenced lot backing onto serene greenspace, offering over 2,300 sq. ft. of beautifully finished living space. The bright, open-concept main floor features a spacious living room overlooking the kitchen, which boasts abundant cabinetry, generous counter space, stainless steel appliances, and a separate dining area perfect for the inspired chef and effortless entertaining. Upstairs, the primary bedroom offers a walk-in closet and ensuite, complemented by three additional bedrooms and a full 4-piece bathroom. The fully finished basement provides extra space for a rec room, games area, or home gym, complete with an additional 3-piece bath. Updates include a newer furnace and A/C, and the home is completely carpet-free, meticulously maintained, and move-in ready. Step outside to a private, fully fenced backyard backing onto tranquil green space ideal for children, pets, or entertaining guests. With parking for up to 4 vehicles, this home combines practicality with elegance. Located in a safe, family-friendly neighborhood, you'll enjoy proximity to parks, schools, shopping, and commuter routes, making travel to the GTA effortless. A perfect blend of space, style, and location, this home truly has it all! (id:63267)
Home overview
- Cooling Central air conditioning
- Heat source Natural gas
- Heat type Forced air
- Sewer/ septic Sanitary sewer
- # total stories 2
- Fencing Fenced yard
- # parking spaces 5
- Has garage (y/n) Yes
- # full baths 3
- # half baths 1
- # total bathrooms 4.0
- # of above grade bedrooms 4
- Flooring Tile, hardwood
- Community features School bus
- Subdivision Alliston
- Lot size (acres) 0.0
- Listing # N12428473
- Property sub type Single family residence
- Status Active
- Bathroom 2.31m X 2.12m
Level: 2nd - 4th bedroom 3.21m X 3.18m
Level: 2nd - Bathroom 2.32m X 1.98m
Level: 2nd - Primary bedroom 4.86m X 3.93m
Level: 2nd - 2nd bedroom 4.22m X 3.81m
Level: 2nd - 3rd bedroom 3.85m X 3.44m
Level: 2nd - Laundry 4.79m X 4.63m
Level: Basement - Recreational room / games room 7.79m X 4.79m
Level: Basement - Cold room 4.83m X 1.65m
Level: Basement - Utility 2.35m X 1.72m
Level: Basement - Bathroom 2.57m X 1.58m
Level: Basement - Kitchen 4.4m X 4.53m
Level: Main - Living room 4.53m X 3.59m
Level: Main - Dining room 4.83m X 2.96m
Level: Main - Eating area 4.4m X 2.25m
Level: Main
- Listing source url Https://www.realtor.ca/real-estate/28916915/38-john-w-taylor-avenue-new-tecumseth-alliston-alliston
- Listing type identifier Idx

$-2,240
/ Month

