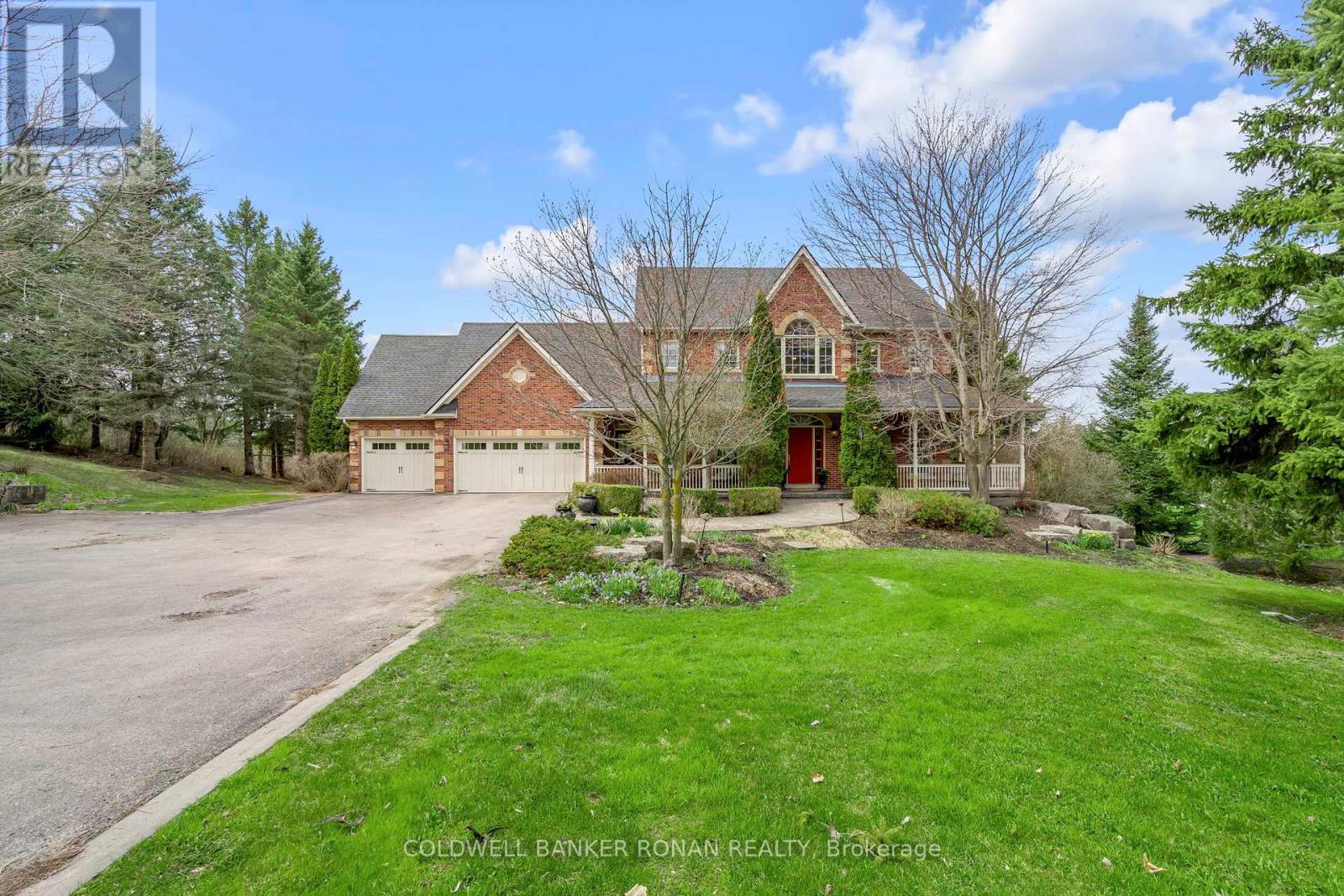- Houseful
- ON
- New Tecumseth
- L0G
- 38 Tecumseth Heights Dr

Highlights
Description
- Time on Houseful47 days
- Property typeSingle family
- Median school Score
- Mortgage payment
Rare Opportunity To Move Into This 4770 SQFT Exclusive Estate Community. This Absolutely Stunning 5+2 Bedroom Executive Custom Home Will Definitely Impress You With All The High End Finishes, Massive Kitchen With A Huge Island and Family Room For Gathering. It's an Entertainers Dream From Inside to Outside With Doors That Open To A Incredible Deck, Inground Heated Pool With New Liner (2022) And Hot tub(2023)! This Home Is Perfect For Multi-Generational Families! Laundry day doesn't have to be a chore with this large laundry room with double washer/dryer! Walk Out Basement With Radiant Heated Floor Has Lots Of Space And Provides 2 Additional Bedrooms, Theatre Room, Workout Area and Spa Bathroom With Steam Room Shower. Heated 3 Car Garage and Extra Long Driveway And Most Impressive Is the Beautifully Maintained Lawns With Mature Trees and Perennial Gardens Hydrawise Lawn Sprinkler Systems Make It Easy to Maintain. This Incredible Family Home Backs Onto Forest And Is Conveniently Located Close To All Amenities, Schools And Highways. Come See This Dream Home and Fall In Love.*Dogwatch inground fence and control panel installed 2010*New Central Vac 2025*New Hot tub 2023*New Pool Liner 2022*Pool Sand Filter 2019*Hydrawise Lawn Sprinkler 2023*Dual A/C*Dual Furnace*ADT Home Monitoring System (id:63267)
Home overview
- Cooling Central air conditioning
- Heat source Natural gas
- Heat type Forced air
- Has pool (y/n) Yes
- Sewer/ septic Septic system
- # total stories 2
- # parking spaces 13
- Has garage (y/n) Yes
- # full baths 3
- # half baths 1
- # total bathrooms 4.0
- # of above grade bedrooms 7
- Flooring Ceramic, hardwood
- Subdivision Rural new tecumseth
- Directions 2001236
- Lot size (acres) 0.0
- Listing # N12377590
- Property sub type Single family residence
- Status Active
- Primary bedroom 5.95m X 4.26m
Level: 2nd - 5th bedroom 3.59m X 3.5m
Level: 2nd - Laundry 3.47m X 1.86m
Level: 2nd - 4th bedroom 3.8m X 3.8m
Level: 2nd - Study 2.76m X 2.11m
Level: 2nd - 2nd bedroom 3.65m X 3.58m
Level: 2nd - 3rd bedroom 3.65m X 3.65m
Level: 2nd - Bedroom 3.5m X 3.7m
Level: Lower - Bedroom 5.06m X 4.1m
Level: Lower - Exercise room 7.35m X 5.62m
Level: Lower - Family room 5.68m X 5.45m
Level: Main - Kitchen 6.99m X 3.47m
Level: Main - Dining room 4.78m X 3.55m
Level: Main - Eating area 4.25m X 2.55m
Level: Main
- Listing source url Https://www.realtor.ca/real-estate/28806585/38-tecumseth-heights-drive-new-tecumseth-rural-new-tecumseth
- Listing type identifier Idx

$-6,000
/ Month












