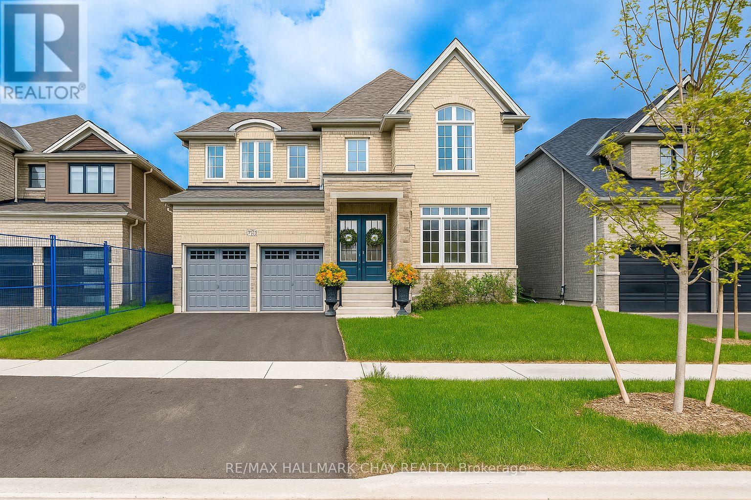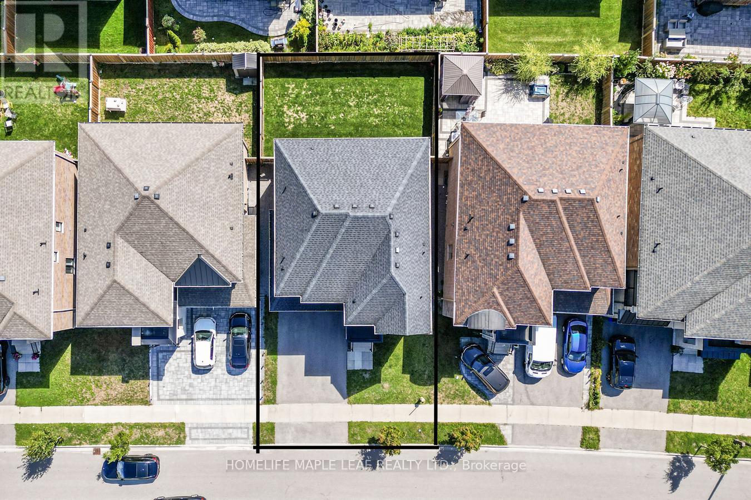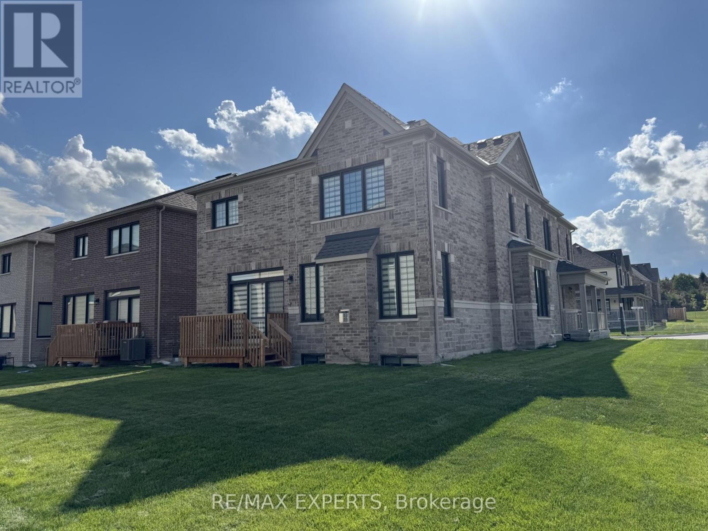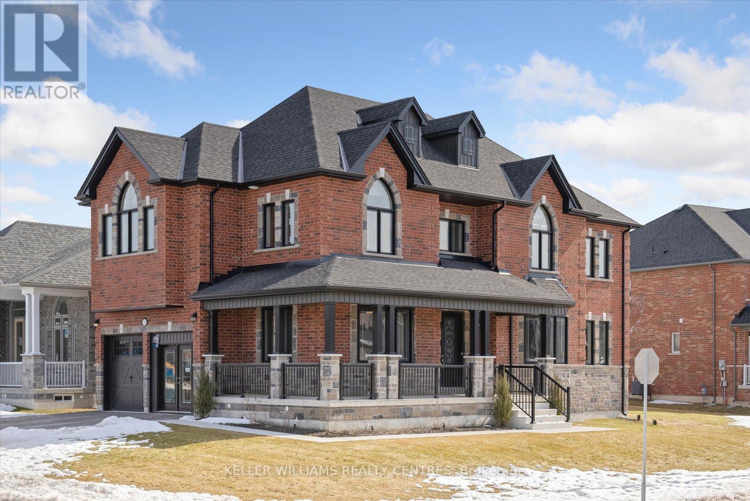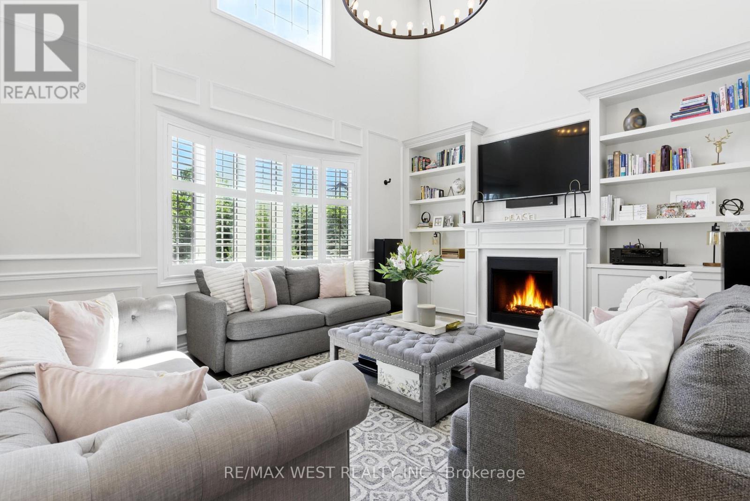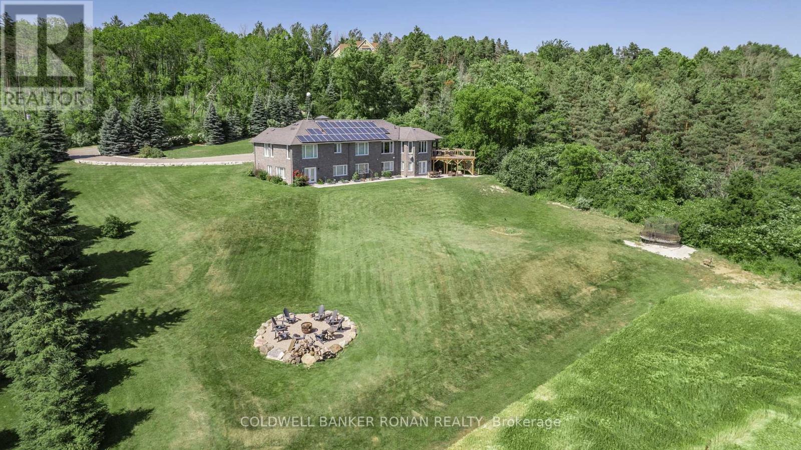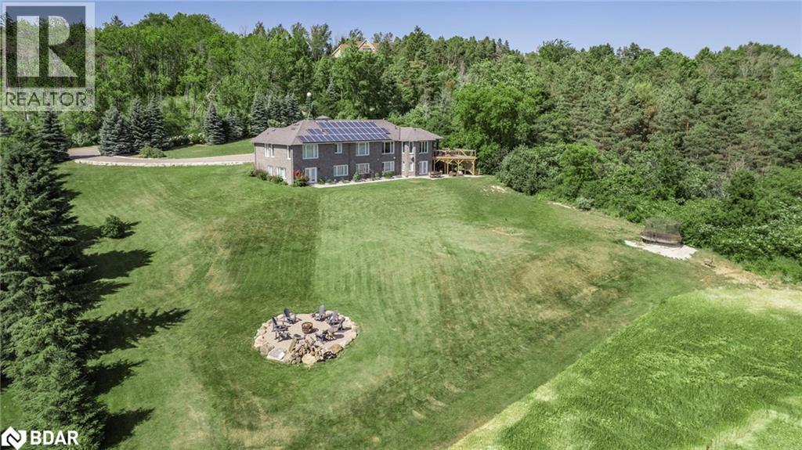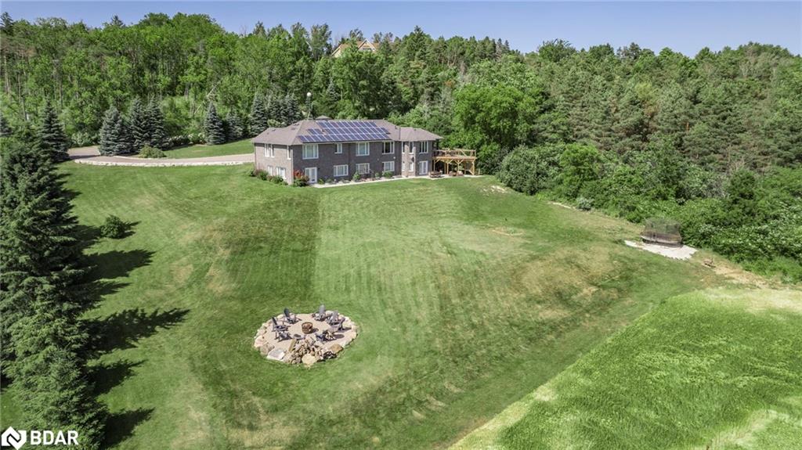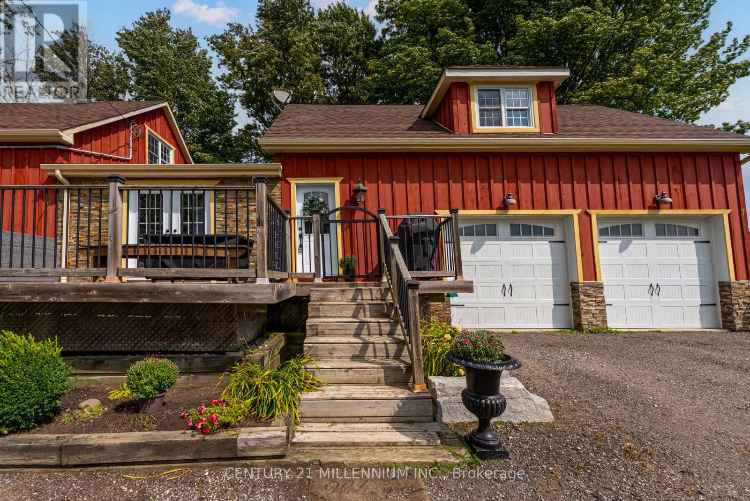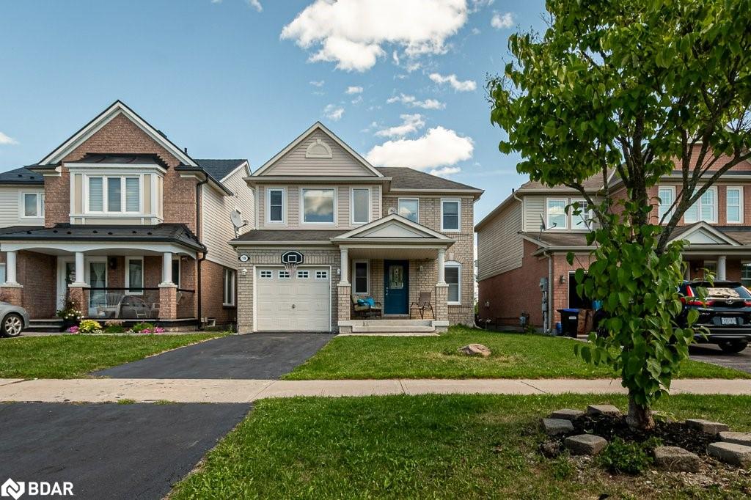- Houseful
- ON
- New Tecumseth
- L9R
- 39 Westmount Dr
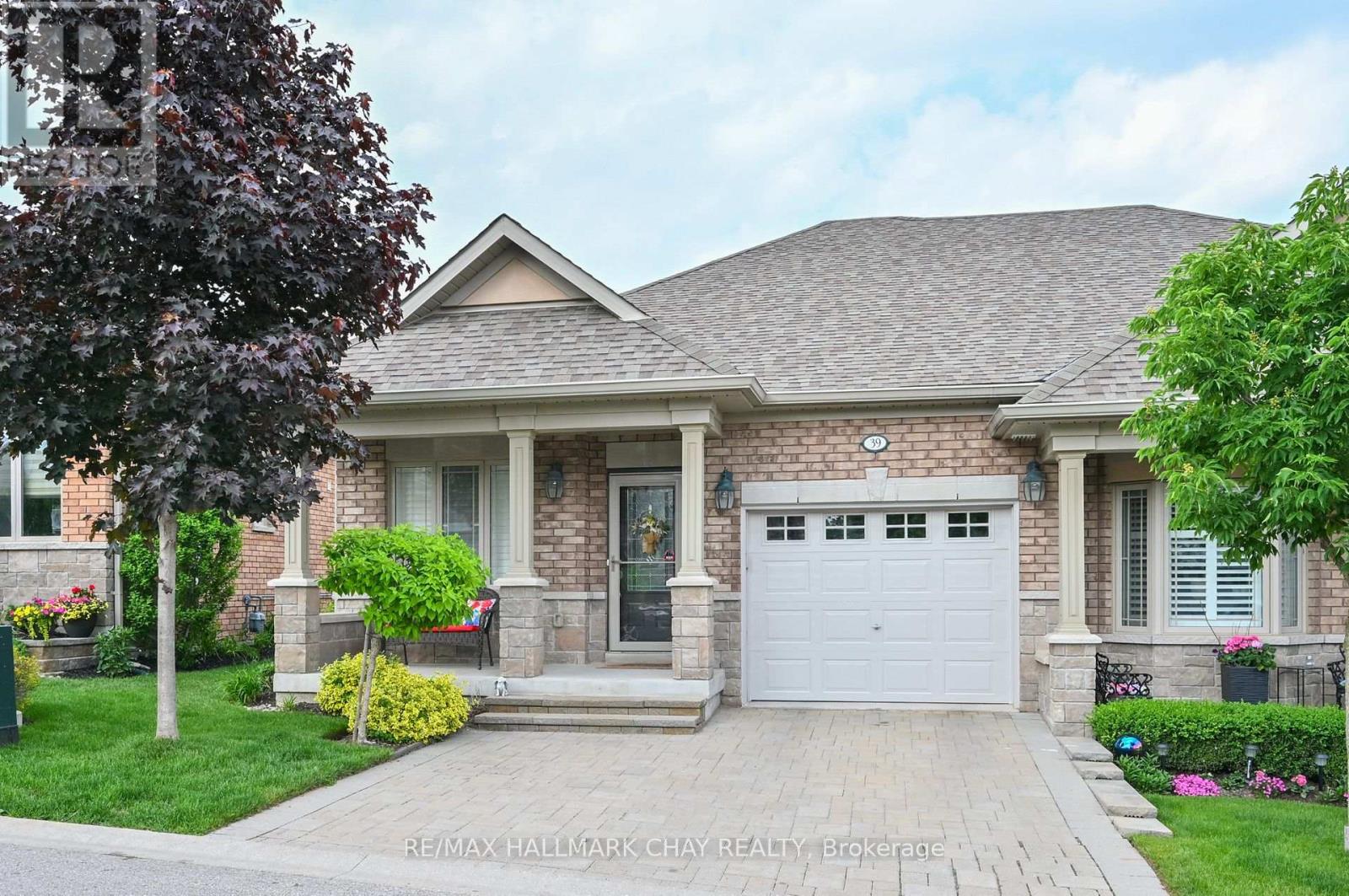
Highlights
Description
- Time on Housefulnew 25 hours
- Property typeSingle family
- StyleBungalow
- Median school Score
- Mortgage payment
Stunning brick & stone bungalow located in the "Adult Lifestyle" community of Briar Hill. This home has been recently renovated & features custom kitchen with added cabinetry, marble backsplash & granite countertops. Main floor & loft features hardwood floors & stairs complete with custom window coverings & lighting. The primary bedroom has custom ensuite with raised cabinets, walk-in shower & oversized tub, marble flooring & quartz countertop. The lower level has elongated electric fireplace with custom mantle, dry bar with quartz countertop along with pot lights & stair runner. Laundry room updated with concrete tile flooring, glass tile backsplash & deep stainless sink. A complete list of upgrades will be added to attachments. Don't miss out on your chance to own this beautiful home. Condo fees include grass cutting & maintenance, inground sprinkler system, water, snow removal on streets, building insurance, all outside maintenance including roof and community centre with an abundance of activities. Close access to 36 holes of golf at the Nottawasaga Resort. (id:63267)
Home overview
- Cooling Central air conditioning
- Heat source Natural gas
- Heat type Forced air
- # total stories 1
- # parking spaces 3
- Has garage (y/n) Yes
- # full baths 2
- # half baths 1
- # total bathrooms 3.0
- # of above grade bedrooms 2
- Flooring Hardwood, carpeted, tile
- Has fireplace (y/n) Yes
- Community features Pet restrictions, community centre
- Subdivision Alliston
- Directions 1424558
- Lot desc Landscaped, lawn sprinkler
- Lot size (acres) 0.0
- Listing # N12276266
- Property sub type Single family residence
- Status Active
- Utility 5.48m X 3.94m
Level: Lower - 2nd bedroom 4.48m X 3.78m
Level: Lower - Family room 7.78m X 3.46m
Level: Lower - Laundry 2.37m X 2.65m
Level: Lower - Dining room 3.38m X 4.04m
Level: Main - Kitchen 4.04m X 2.79m
Level: Main - Primary bedroom 3.45m X 5.25m
Level: Main - Eating area 3.14m X 2.73m
Level: Main - Living room 5.04m X 4.04m
Level: Main - Loft 2.28m X 2.22m
Level: Upper
- Listing source url Https://www.realtor.ca/real-estate/28587508/39-westmount-drive-new-tecumseth-alliston-alliston
- Listing type identifier Idx

$-1,568
/ Month

