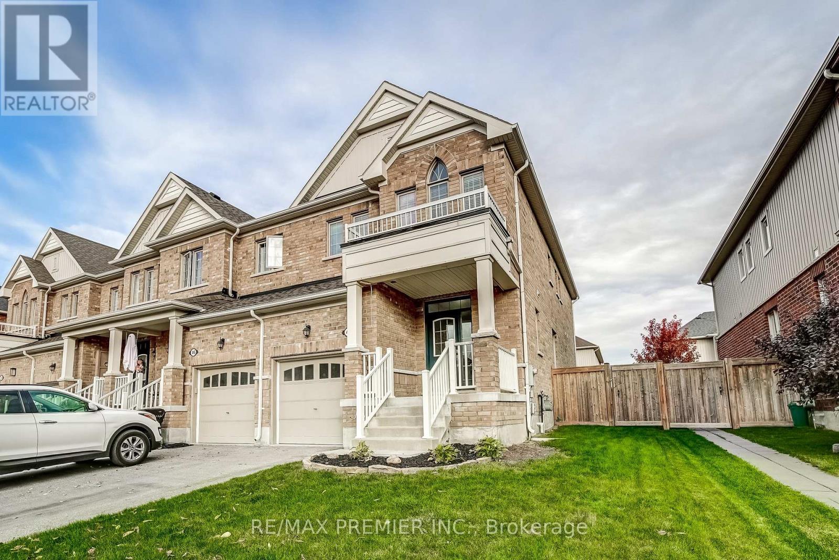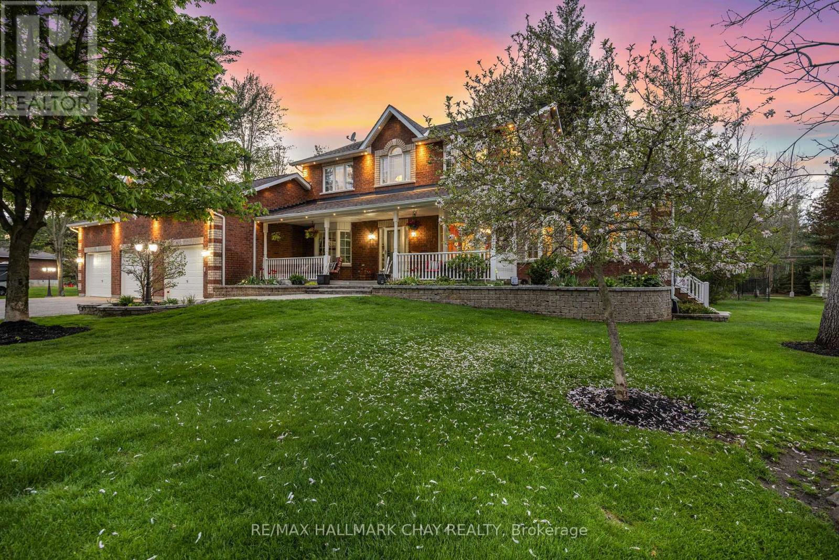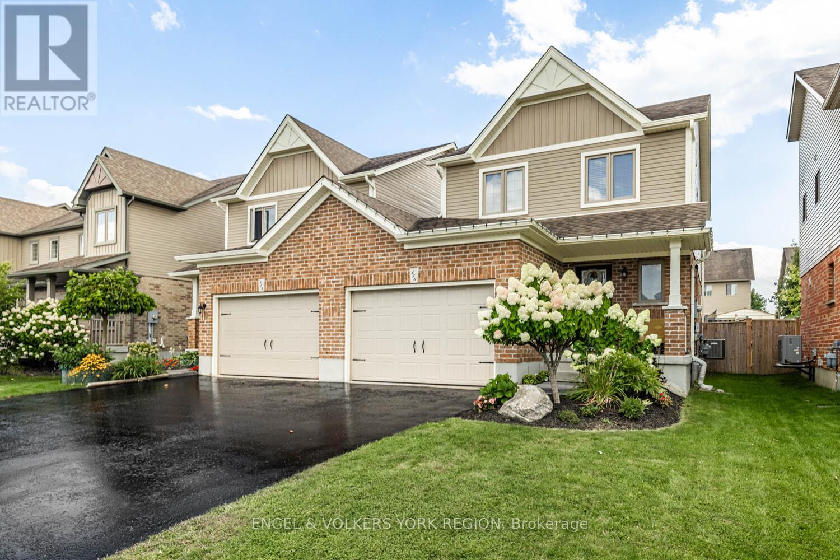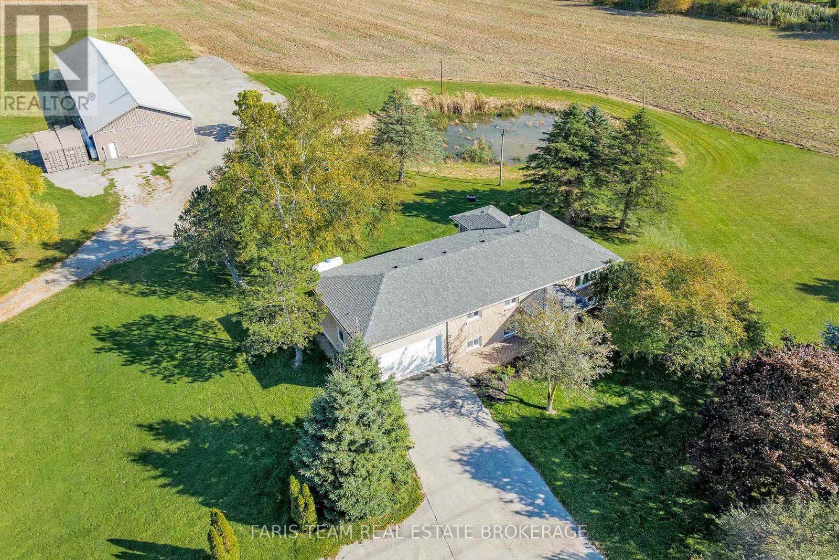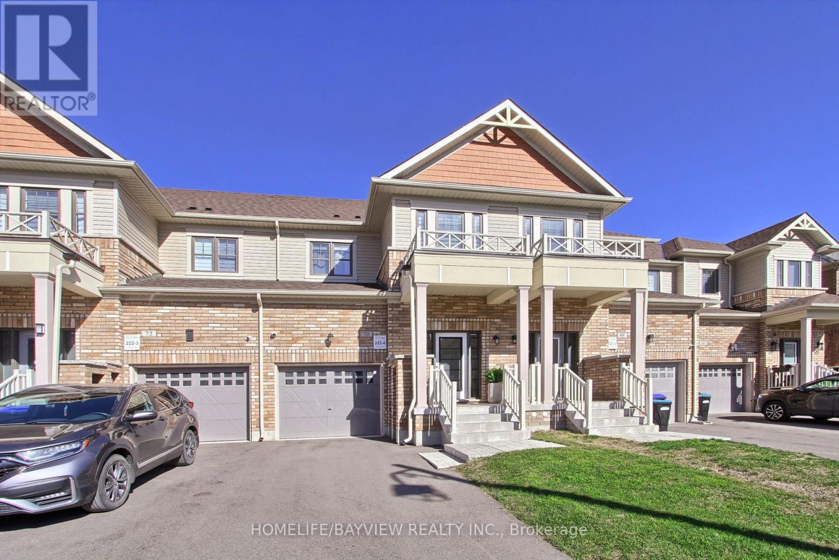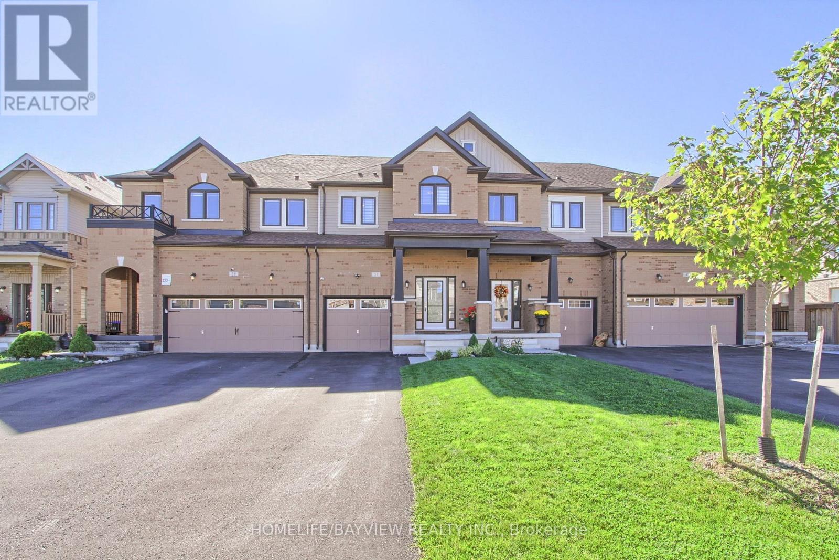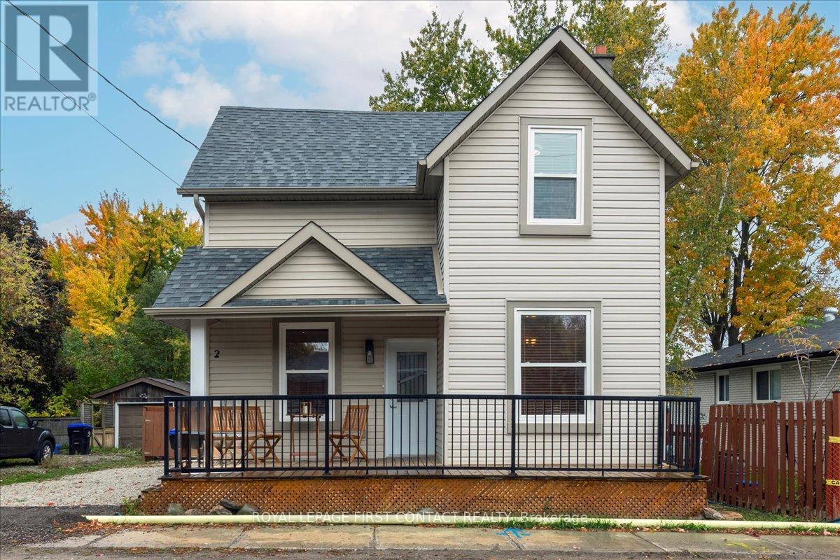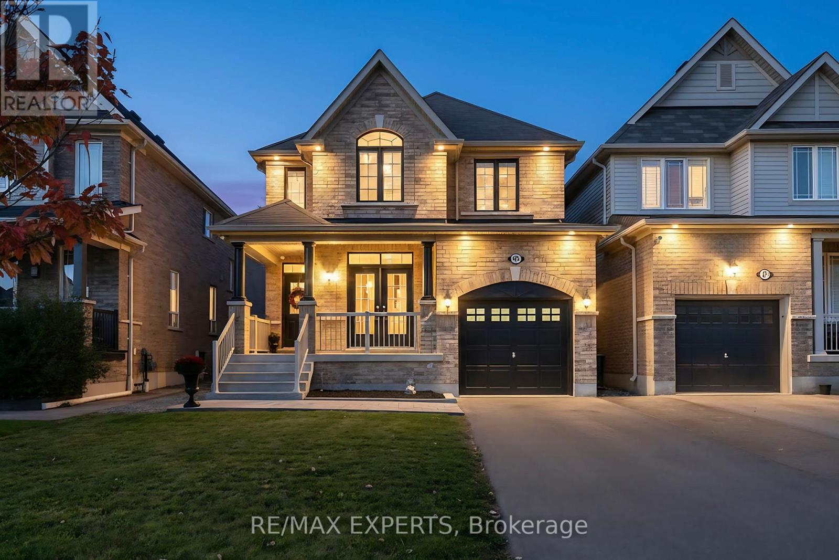- Houseful
- ON
- New Tecumseth
- Alliston
- 40 Queen St
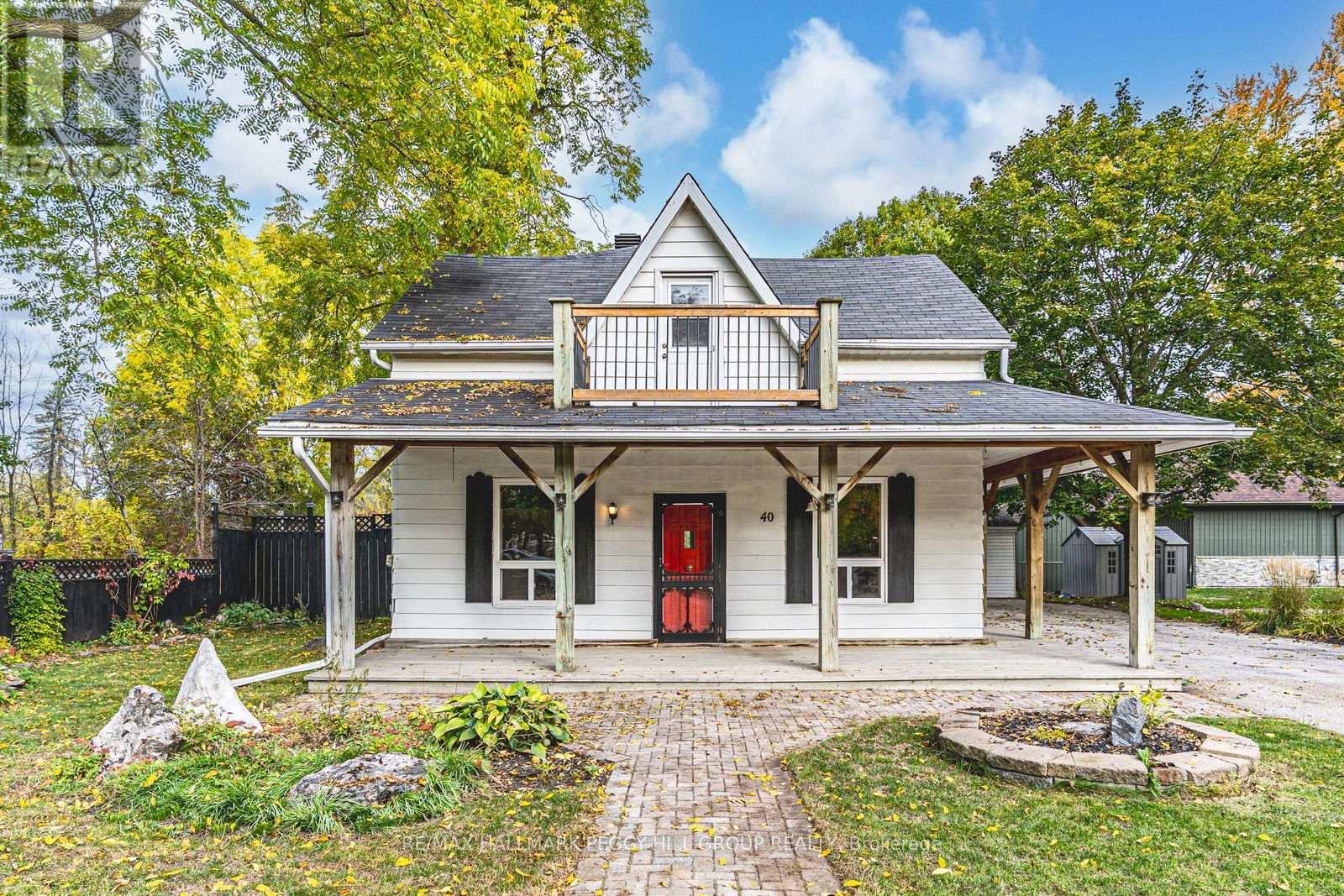
Highlights
Description
- Time on Housefulnew 10 hours
- Property typeSingle family
- Neighbourhood
- Median school Score
- Mortgage payment
CHARMING IN-TOWN CENTURY HOME ON AN EXPANSIVE 66 x 165 FT LOT WITH A DETACHED GARAGE, BARN & SPACIOUS INTERIOR! Tucked away at the quiet end of a no-exit street in Alliston, this spacious home is filled with character, flexibility, and incredible potential. Offering over 2,450 square feet above grade, including a 1,151 square foot addition that includes a partial basement below, there's plenty of room for families or multi-generational living. The wraparound porch and upper-level walkout gable porch add charm and presence, complemented by an interlock walkway, mature trees, and a bold red front door. Inside, hardwood floors, exposed brick, and warm wood accents create a welcoming feel throughout. The kitchen opens to a bright dining area, while the large living room at the back of the home offers a walkout to the backyard deck plus a separate side entrance. Upstairs, the massive primary suite features an ensuite with a corner soaker tub and separate shower, along with a walk-in closet roughed in for a kitchenette. The upper level also includes a versatile loft with its own walkout, ideal for a home office, playroom, or additional living space. Downstairs, the basement hosts a rec room with a wet bar, ideal for movie nights or entertaining guests. A detached 444 square foot garage provides workshop space, while the 2-storey 308 square foot barn offers endless possibilities for hobbies, creative projects, or storage, each with its own independent electrical panel. Finished with a wood-fired cedar sauna and set in a peaceful in-town location close to parks, schools, shops, and Stevenson Memorial Hospital, this #HomeToStay invites you to bring your ideas and create something remarkable. (id:63267)
Home overview
- Cooling Central air conditioning
- Heat source Natural gas
- Heat type Forced air
- Sewer/ septic Sanitary sewer
- # total stories 2
- # parking spaces 6
- Has garage (y/n) Yes
- # full baths 2
- # total bathrooms 2.0
- # of above grade bedrooms 3
- Community features Community centre
- Subdivision Alliston
- Directions 2089648
- Lot size (acres) 0.0
- Listing # N12471439
- Property sub type Single family residence
- Status Active
- Primary bedroom 6.35m X 9.25m
Level: 2nd - Loft 4.39m X 4.98m
Level: 2nd - 3rd bedroom 3.25m X 5.94m
Level: 2nd - Recreational room / games room 5.82m X 6.98m
Level: Basement - Other 1.5m X 2.51m
Level: Basement - Foyer 1.65m X 1.68m
Level: Main - Laundry 1.65m X 2.13m
Level: Main - Living room 6.32m X 4.9m
Level: Main - Bedroom 3.33m X 4.19m
Level: Main - Dining room 4.52m X 4.7m
Level: Main - Kitchen 4.17m X 3.35m
Level: Main
- Listing source url Https://www.realtor.ca/real-estate/29009257/40-queen-street-new-tecumseth-alliston-alliston
- Listing type identifier Idx

$-2,067
/ Month




