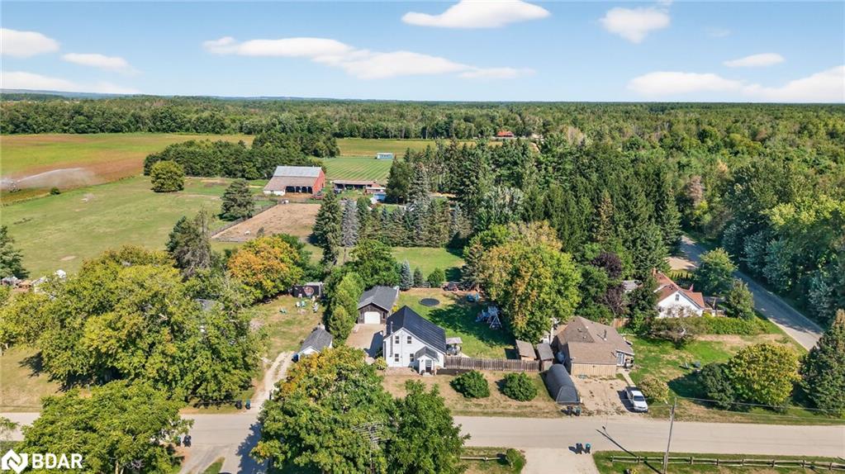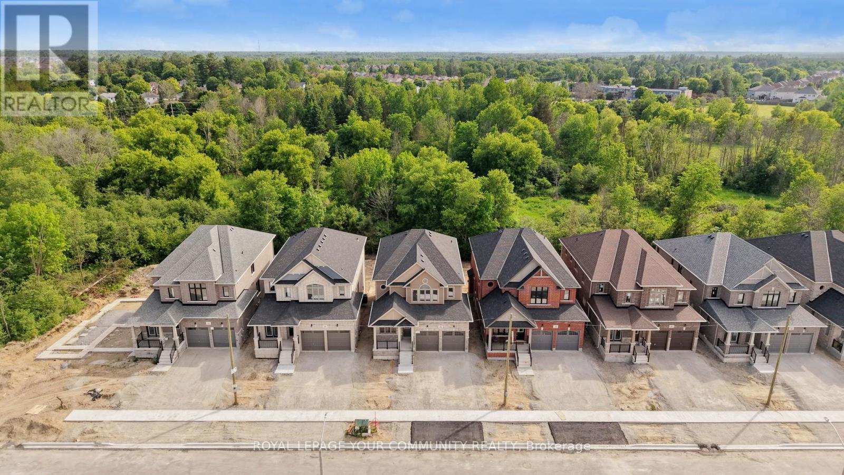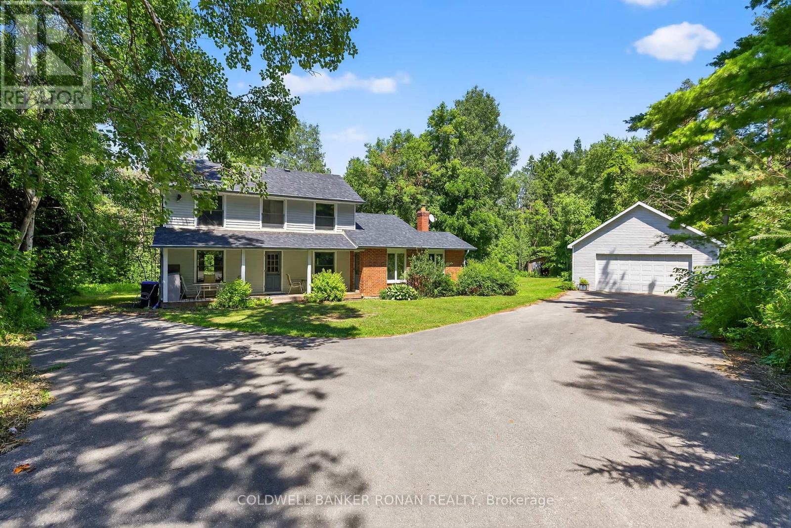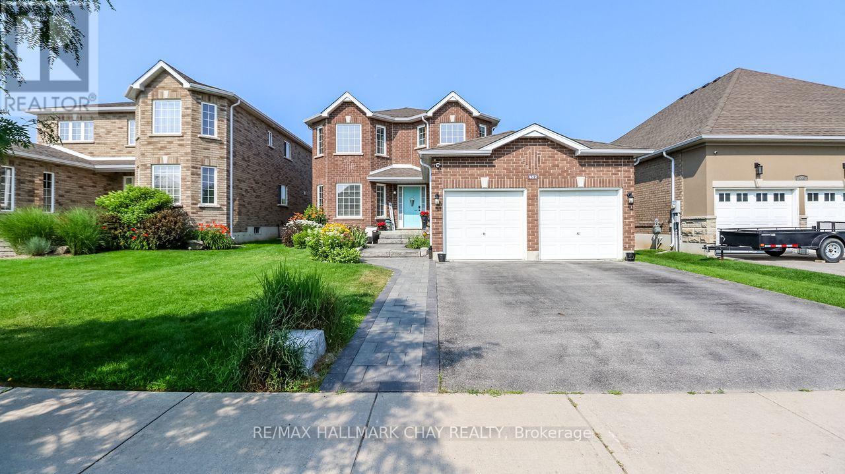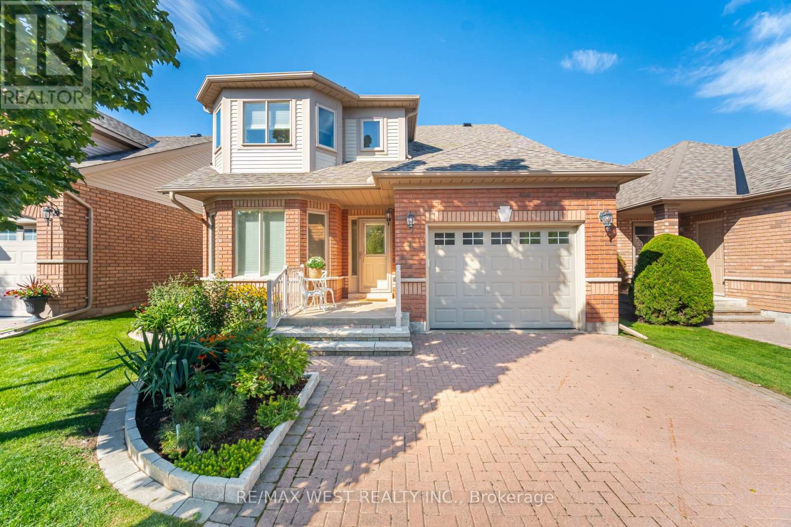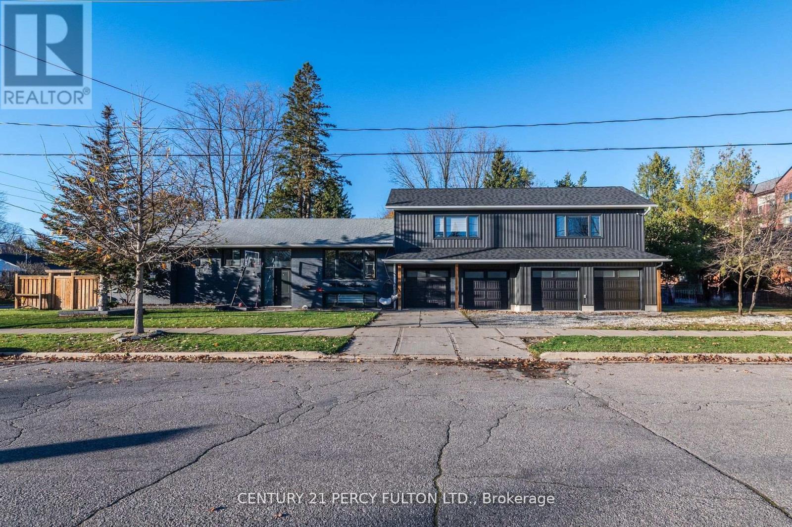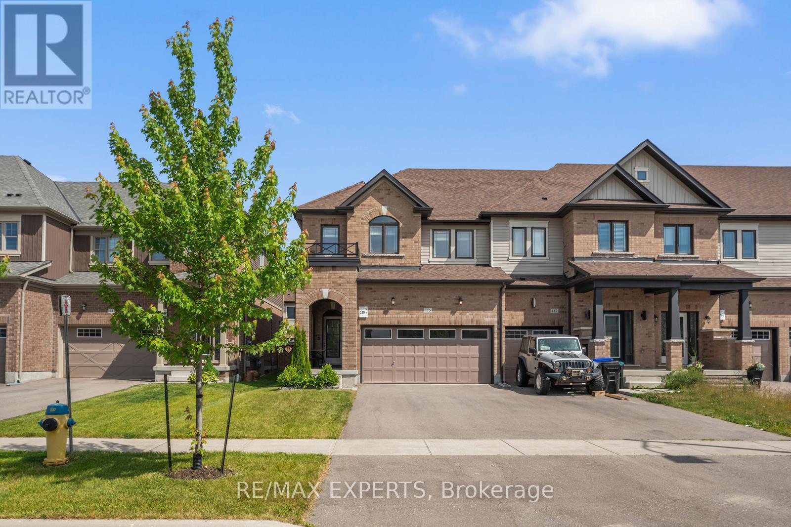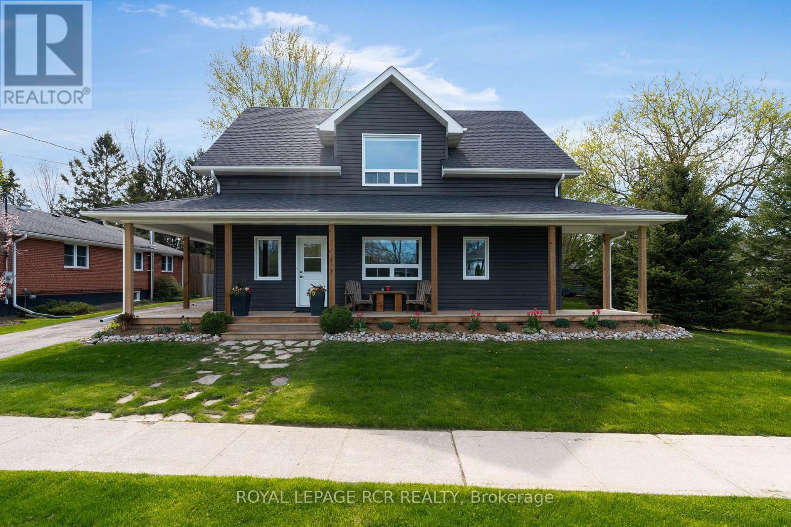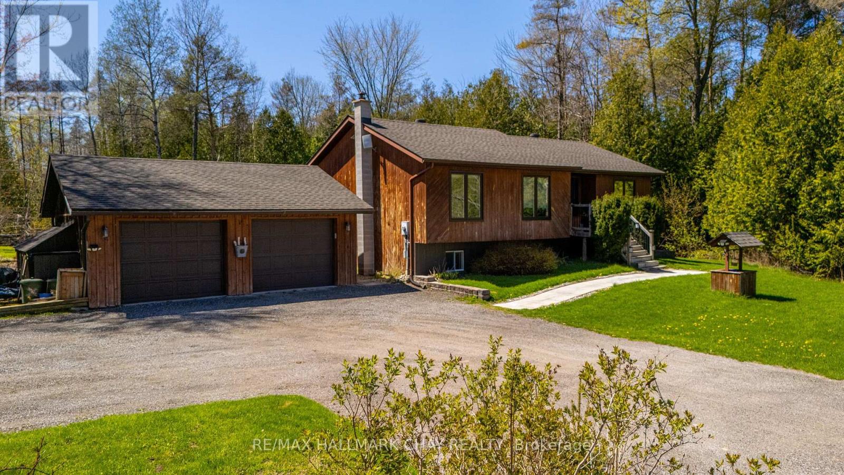- Houseful
- ON
- New Tecumseth
- Alliston
- 41 Evans Rd
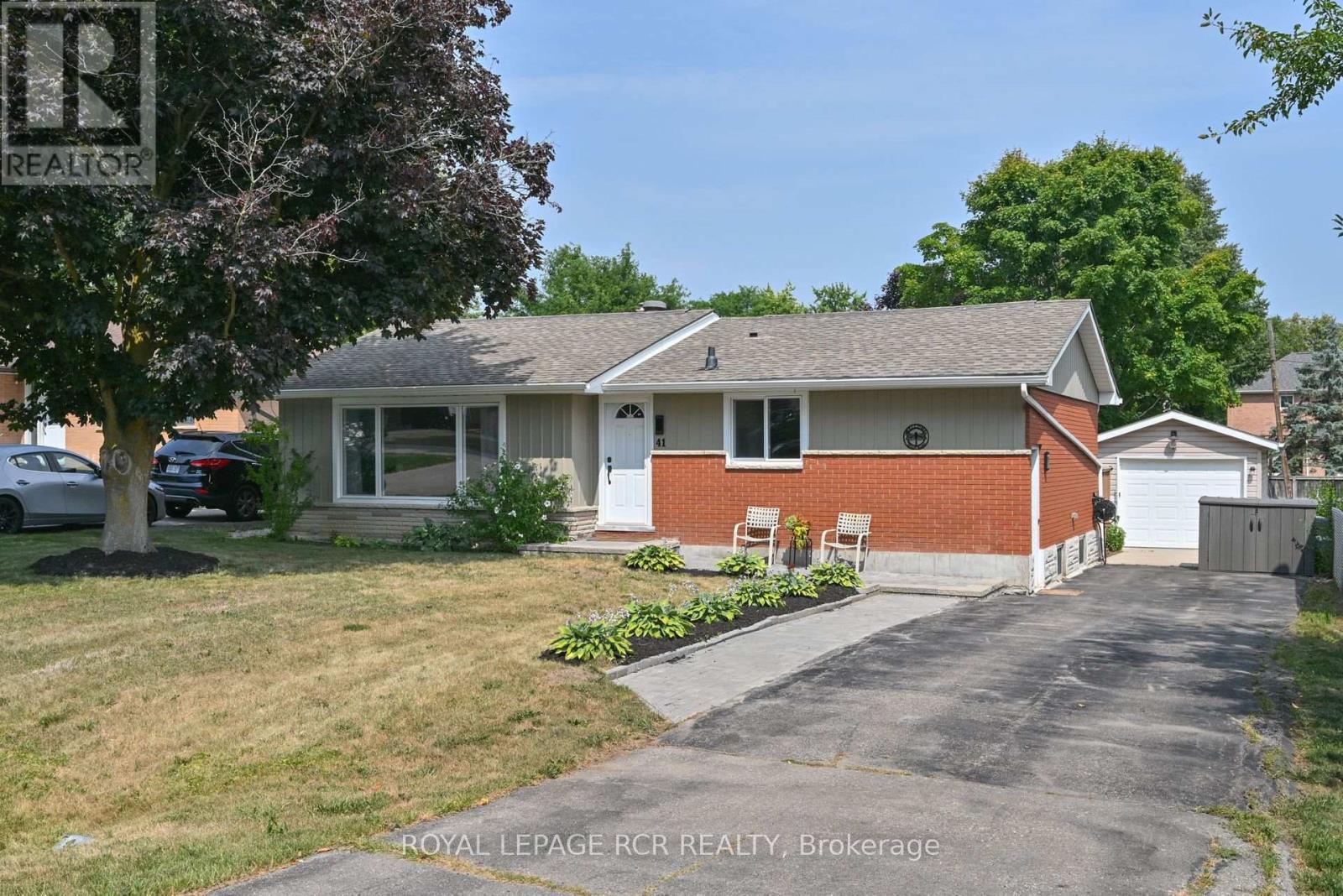
Highlights
Description
- Time on Housefulnew 13 hours
- Property typeSingle family
- StyleBungalow
- Neighbourhood
- Median school Score
- Mortgage payment
Welcome to the heart of Alliston! This charming 3 bedroom, 2 bathroom detached bungalow is nestled in a mature neighbourhood that clearly shows pride of ownership. Just steps from elementary and high schools, and within easy walking distance to shops, restaurants, and all the conveniences of downtown Alliston, this home offers the perfect blend of comfort and location. Enjoy the bonus of a partially finished basement with a separate entrance - ideal for extended family, guests, or future in-law potential. The large backyard offers plenty of space to entertain, garden, or relax, and the detached garage adds even more versatility. Recent updates include new front windows (2022), eavestroughs with Leaf Filter system (2022), and a refreshed front porch and walkway. The screened-in porch is a cozy spot to enjoy summer evenings, and the owned hot water tank adds to your peace of mind. A great opportunity to get into a solid home in a sought-after central location! (id:63267)
Home overview
- Cooling Central air conditioning
- Heat source Natural gas
- Heat type Forced air
- Sewer/ septic Sanitary sewer
- # total stories 1
- # parking spaces 6
- Has garage (y/n) Yes
- # full baths 2
- # total bathrooms 2.0
- # of above grade bedrooms 3
- Flooring Vinyl, linoleum, ceramic
- Community features Community centre
- Subdivision Alliston
- Directions 1720716
- Lot size (acres) 0.0
- Listing # N12336975
- Property sub type Single family residence
- Status Active
- Office 5.91m X 2.38m
Level: Basement - Recreational room / games room 6.64m X 3.08m
Level: Basement - Laundry 4.39m X 3.35m
Level: Basement - 2nd bedroom 3.51m X 2.99m
Level: Main - Living room 4.66m X 4.05m
Level: Main - Bathroom 2.43m X 1.5m
Level: Main - 3rd bedroom 3.51m X 2.43m
Level: Main - Primary bedroom 3.08m X 3.47m
Level: Main - Kitchen 3.38m X 3.08m
Level: Main - Foyer 3.41m X 2.43m
Level: Main
- Listing source url Https://www.realtor.ca/real-estate/28716791/41-evans-road-new-tecumseth-alliston-alliston
- Listing type identifier Idx

$-2,133
/ Month

