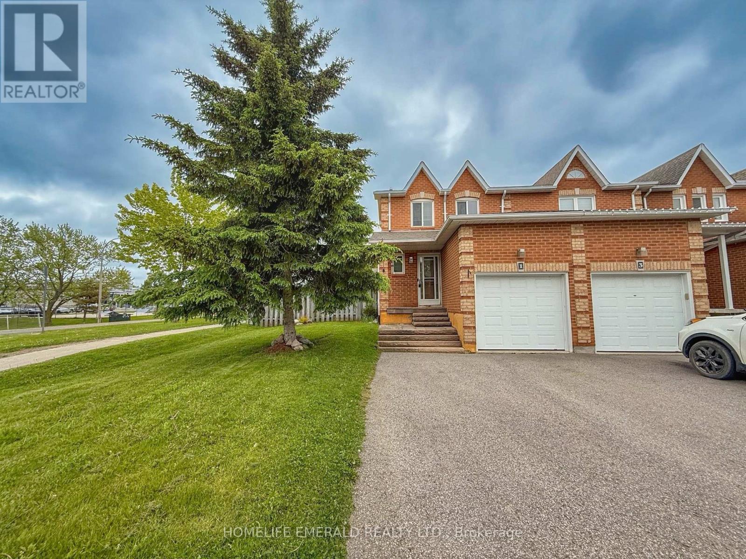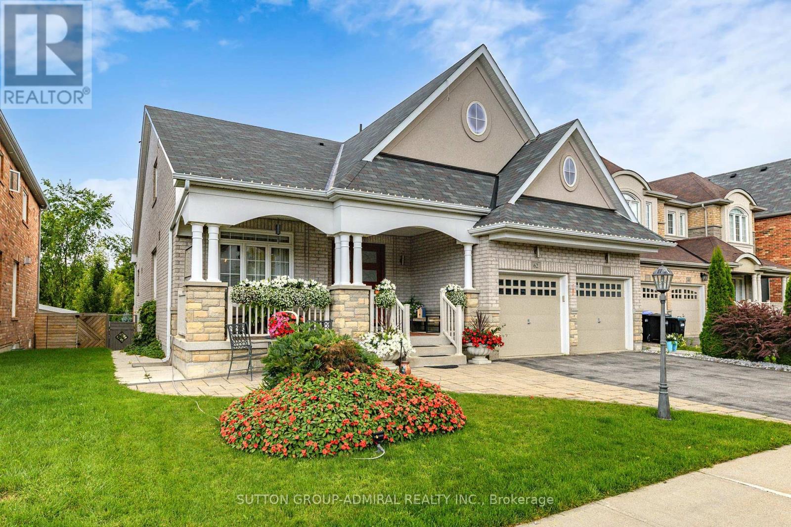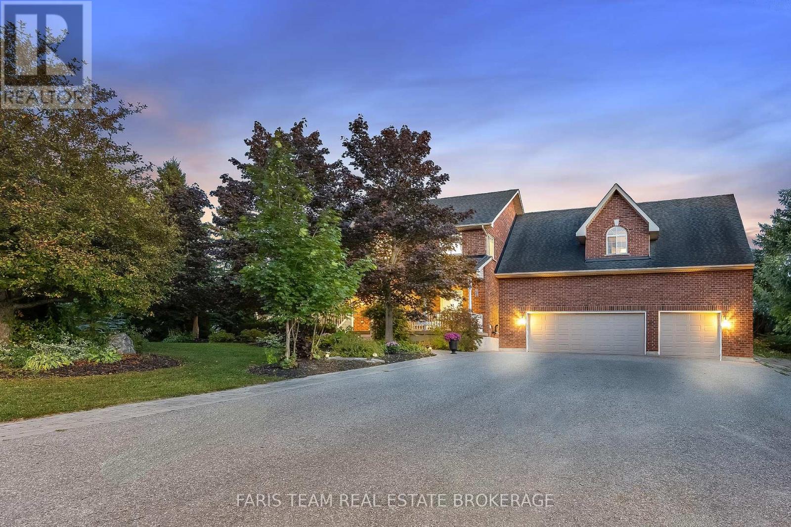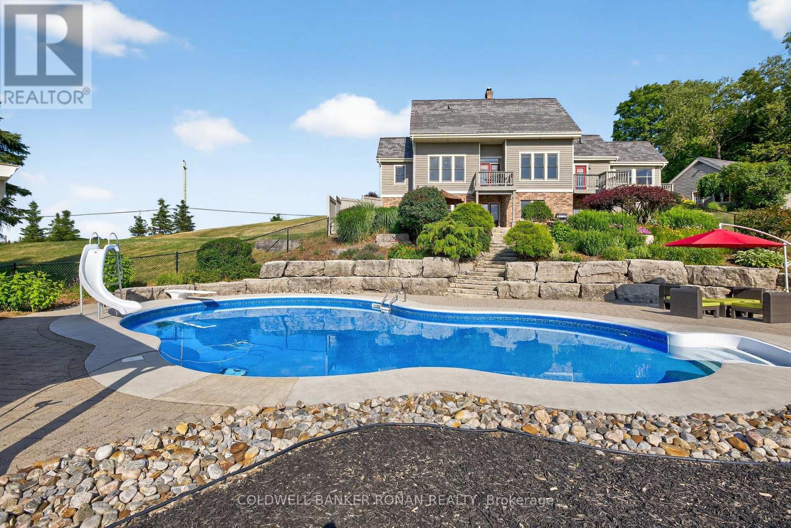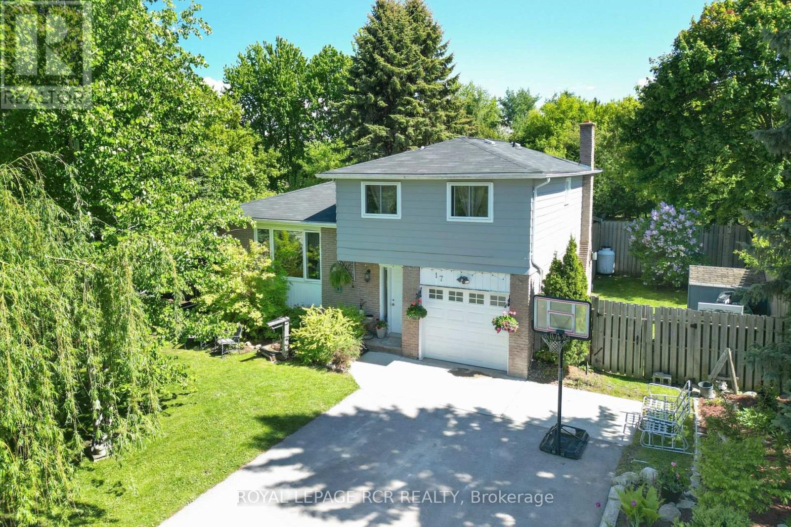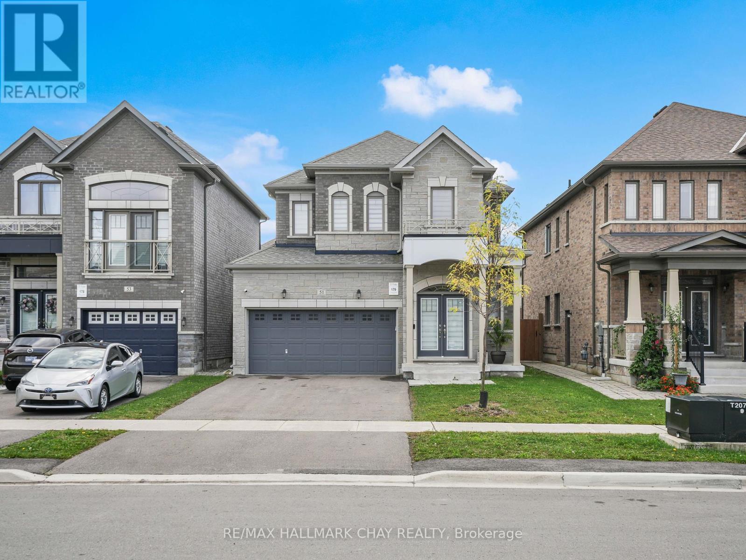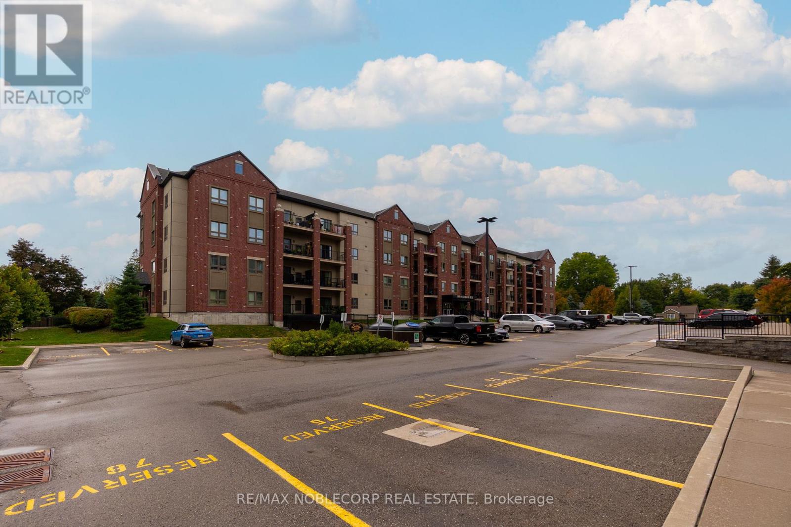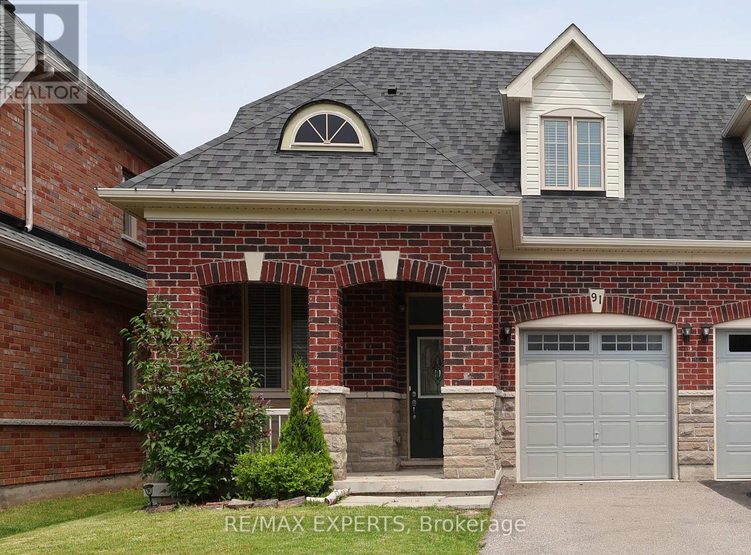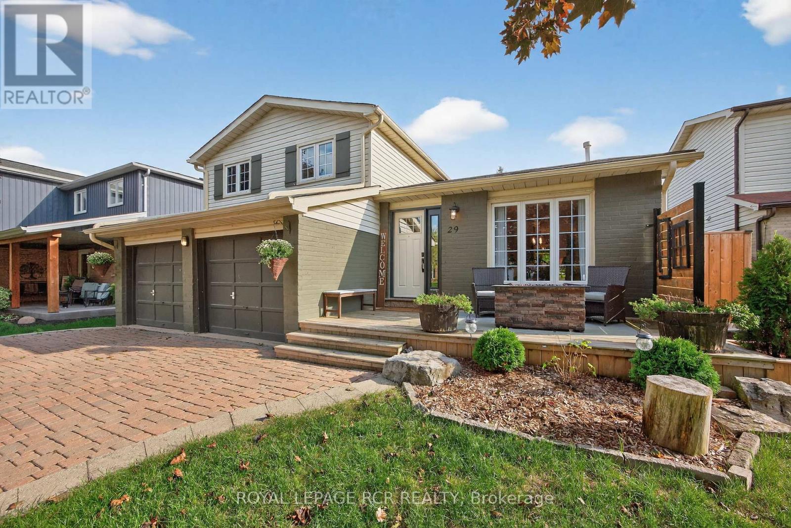- Houseful
- ON
- New Tecumseth
- L9R
- 4372 Train St
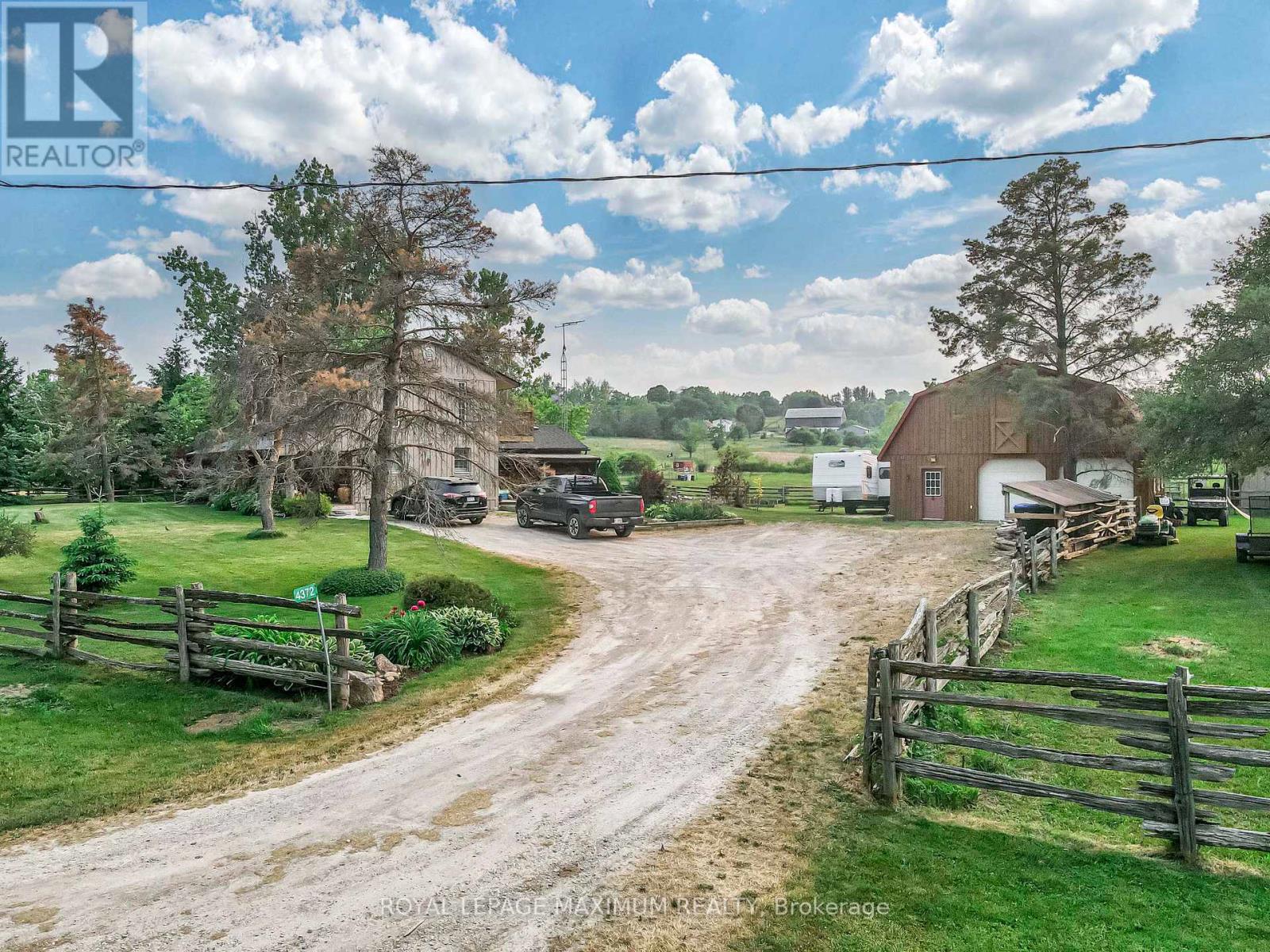
Highlights
Description
- Time on Housefulnew 1 hour
- Property typeSingle family
- Median school Score
- Mortgage payment
Welcome To This Rare-Found Property: The Amazing Hobby Farm You've Been Waiting For w/3006 Sq. Ft (As Per MPAC) Nestled On 4.27 Timeless Acres Of Luscious Land w/Great Potential For Future Development. Situated On A Quiet Residential Street In Sought-After New Tecumseth, Just Minutes Away From Alliston, And Within Close Proximity To Tottenham & Hwy 400. Boasting: Secondary Suite w/Separate Entrance, Exceptional Layout, 4 Bedrooms, 3 Baths w/Master Ensuite, Main Floor Kitchen Includes Stainless Steel Appliances, Hardwood Floors, Huge Family Room w/Vaulted Ceiling & Tons of Natural Light, Laundry Mudroom, Efficient Geothermal Heating & Cooling, Large Deck w/Hot Tub, Covered Porch, House Roof & Eavestrough (2022), Luscious Gardens, Large Pond & So Much More. Massive Barn Includes 2.5 Car Parking, Hydro, Water, 4 Stalls, Ample Hay Loft (2nd Floor) & 4 Paddocks. (id:63267)
Home overview
- Cooling Central air conditioning
- Heat type Forced air
- Sewer/ septic Septic system
- # total stories 2
- # parking spaces 14
- Has garage (y/n) Yes
- # full baths 2
- # half baths 1
- # total bathrooms 3.0
- # of above grade bedrooms 4
- Flooring Hardwood
- Community features Community centre, school bus
- Subdivision Rural new tecumseth
- Lot size (acres) 0.0
- Listing # N12435105
- Property sub type Single family residence
- Status Active
- Kitchen 2.16m X 3.53m
Level: 2nd - 2nd bedroom 3.24m X 3.62m
Level: 2nd - 4th bedroom 2.82m X 3.23m
Level: 2nd - Primary bedroom 3.15m X 5.03m
Level: 2nd - Eating area 3.43m X 3.53m
Level: 2nd - 3rd bedroom 3.25m X 3.59m
Level: 2nd - Laundry 2.74m X 4.36m
Level: Ground - Dining room 3.3m X 5.16m
Level: Ground - Living room 4.94m X 5.23m
Level: Ground - Sitting room 2.74m X 3.35m
Level: Ground - Kitchen 2.11m X 4.27m
Level: Ground - Great room 4.88m X 5.82m
Level: Ground
- Listing source url Https://www.realtor.ca/real-estate/28930750/4372-train-street-new-tecumseth-rural-new-tecumseth
- Listing type identifier Idx

$-4,741
/ Month

