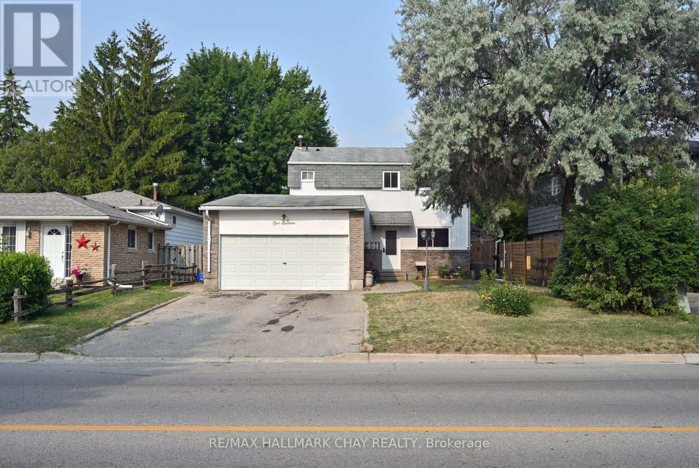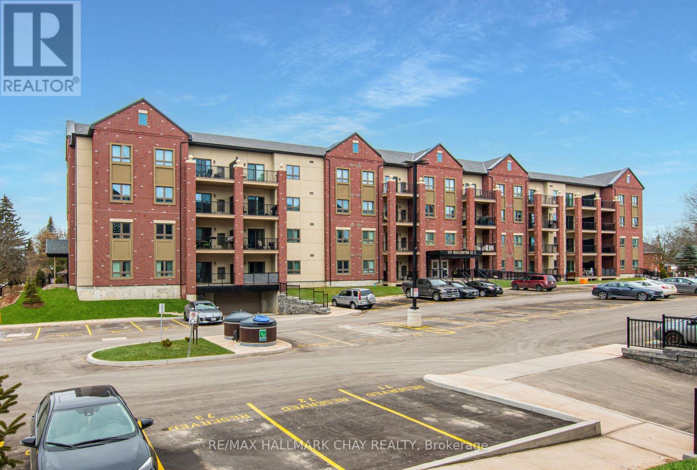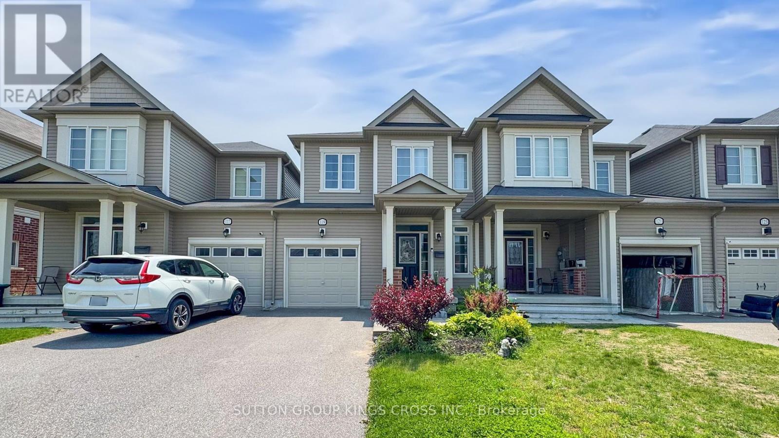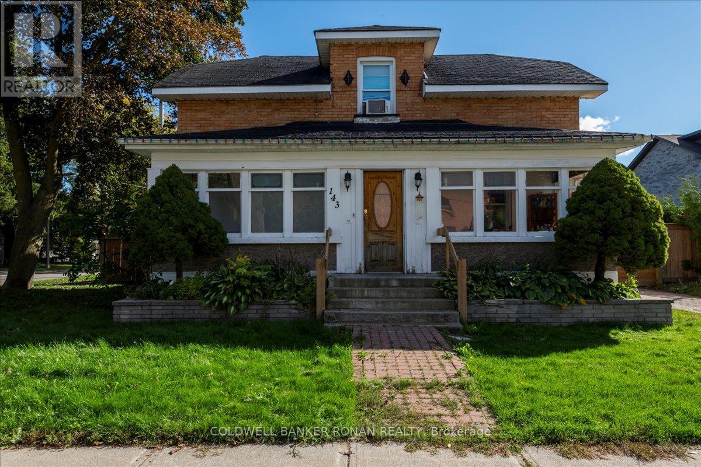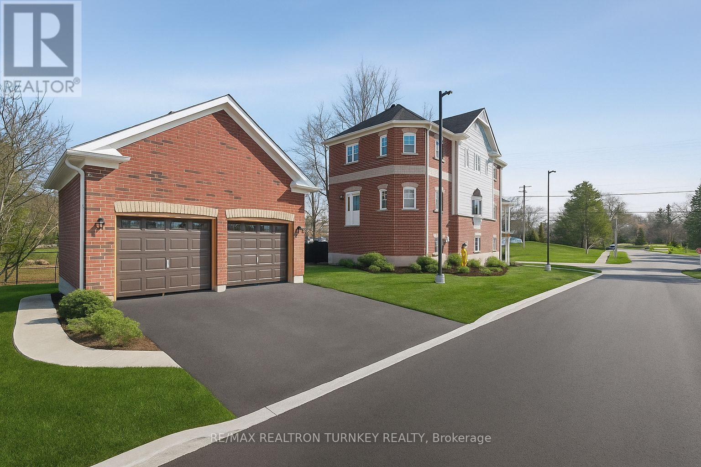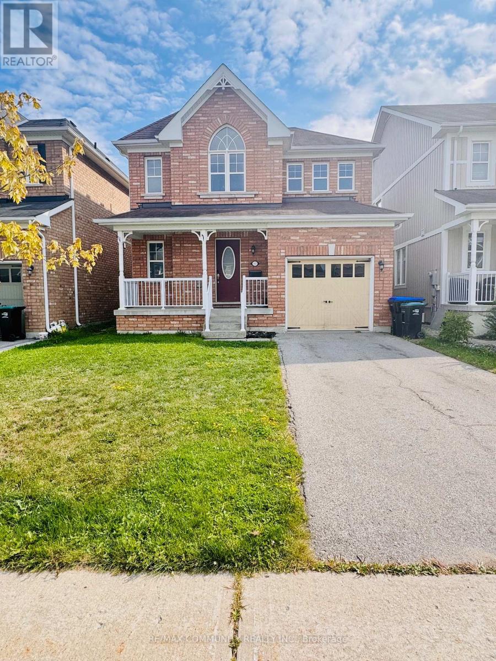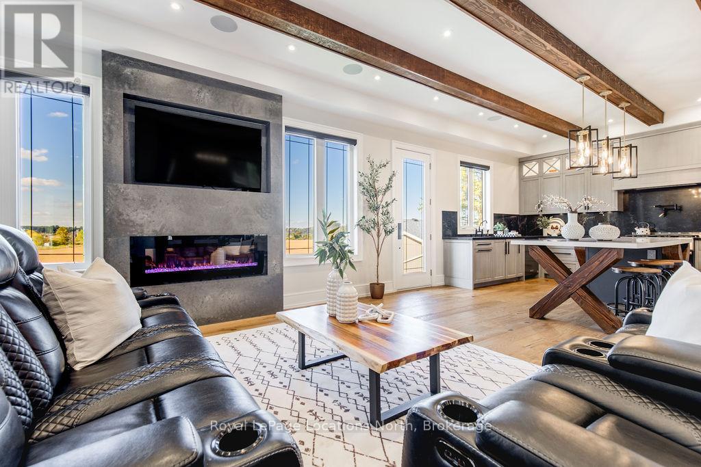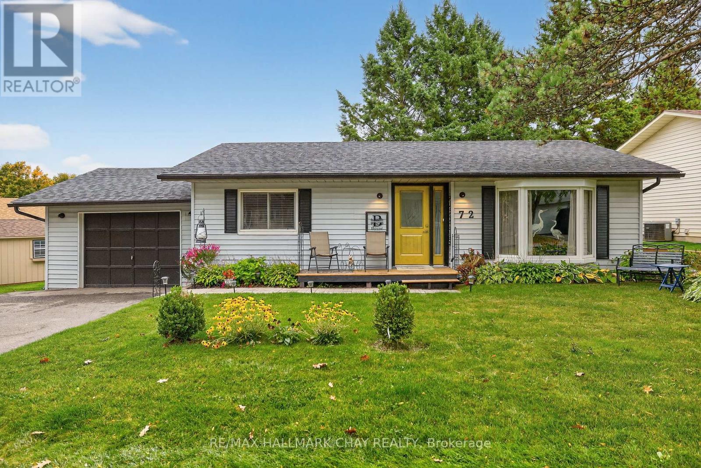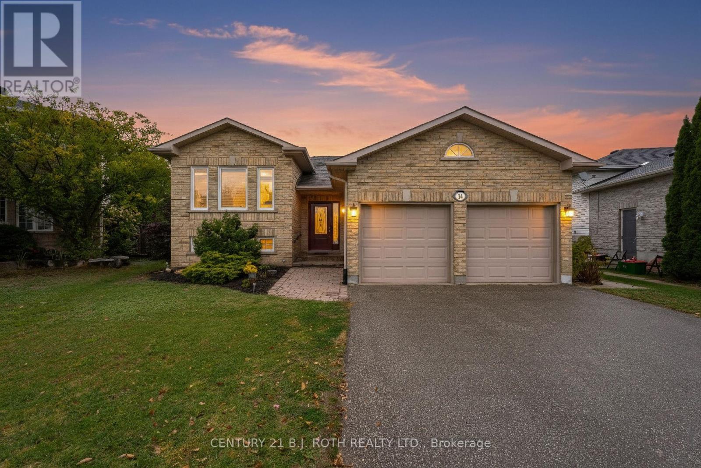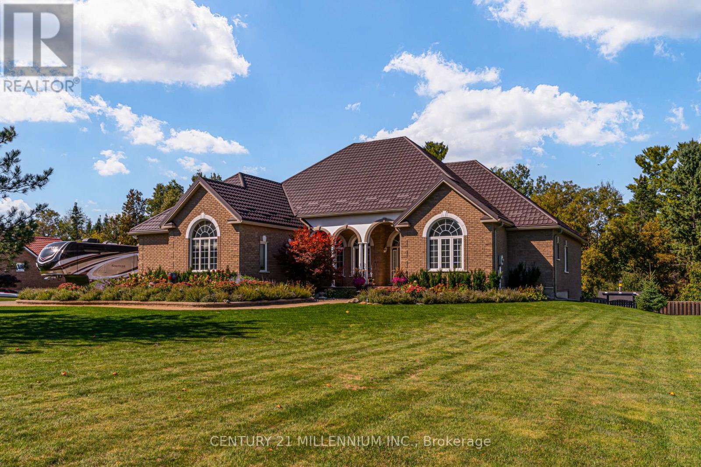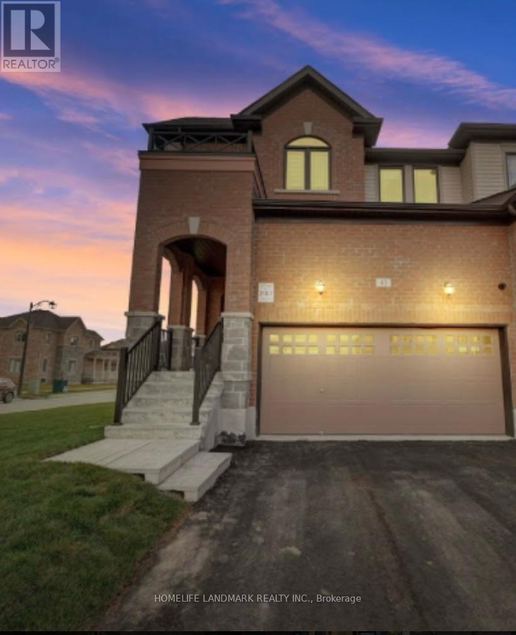- Houseful
- ON
- New Tecumseth
- Alliston
- 44 Albert St W
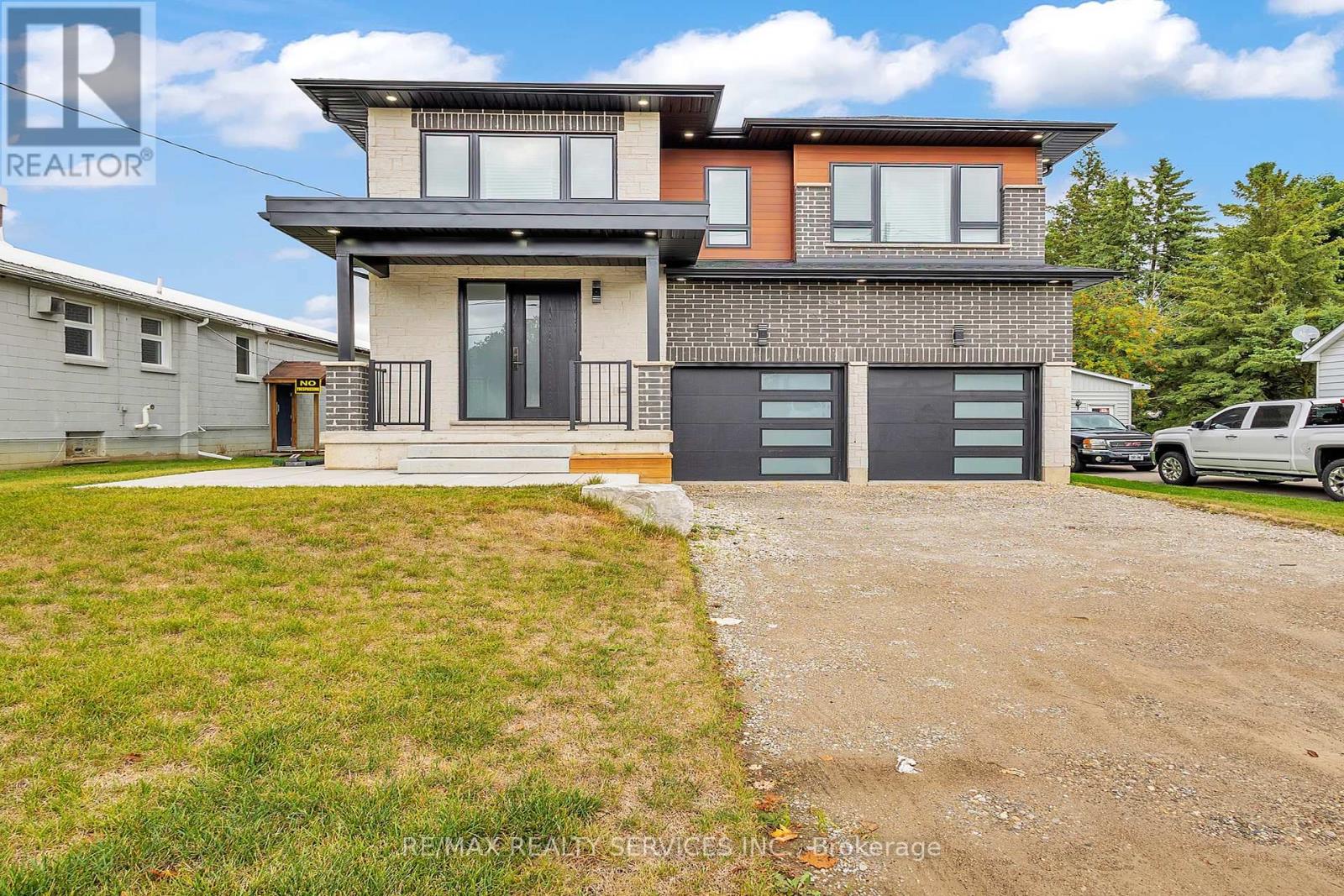
Highlights
Description
- Time on Houseful48 days
- Property typeSingle family
- Neighbourhood
- Median school Score
- Mortgage payment
The LEGAL BASEMENT APARTMENT with a private side entrance is a must-see, offering exceptional space, natural light, and great income potential. This elegant and modern two-storey home features 4 bedrooms including two primary suites with ensuite baths, plus a home office on the 2nd floor ideal for today's workplace needs. It is filled with thoughtful upgrades that set it apart from typical subdivision builds. Highlights include 9 ceilings on both the main floor and basement, hardwood flooring, quartz countertops throughout, Driveway to be paved before closing, a 50-amp EV outlet in the garage for electric vehicles, and a separate electrical panel for the Basement Apartment allowing each unit to have its own meter. All this is located within easy walking distance to the hockey arena, curling club, and Convenient bus service to the Bradford GO Station provides easy access to GO Trains for a smooth commute to Downtown Toronto. Seller is willing to provide VTB at 2%. (id:63267)
Home overview
- Heat source Natural gas
- Heat type Forced air
- Sewer/ septic Sanitary sewer
- # total stories 2
- # parking spaces 6
- Has garage (y/n) Yes
- # full baths 4
- # half baths 1
- # total bathrooms 5.0
- # of above grade bedrooms 5
- Flooring Vinyl, hardwood, ceramic
- Subdivision Alliston
- Directions 2148138
- Lot size (acres) 0.0
- Listing # N12358618
- Property sub type Single family residence
- Status Active
- 3rd bedroom 3.3m X 3.3m
Level: 2nd - Office 3.35m X 2.05m
Level: 2nd - 2nd bedroom 4.9m X 3.65m
Level: 2nd - Primary bedroom 5.65m X 3.9m
Level: 2nd - 4th bedroom 3.2m X 3.15m
Level: 2nd - Kitchen 4.3m X 1.9m
Level: Basement - 5th bedroom 3.45m X 3.05m
Level: Basement - Living room 6.75m X 4.5m
Level: Basement - Foyer 2.6m X 2m
Level: Main - Kitchen 5.5m X 4.1m
Level: Main - Laundry 3.6m X 1.6m
Level: Main - Great room 6.9m X 5.1m
Level: Main
- Listing source url Https://www.realtor.ca/real-estate/28764718/44-albert-street-w-new-tecumseth-alliston-alliston
- Listing type identifier Idx

$-4,397
/ Month

