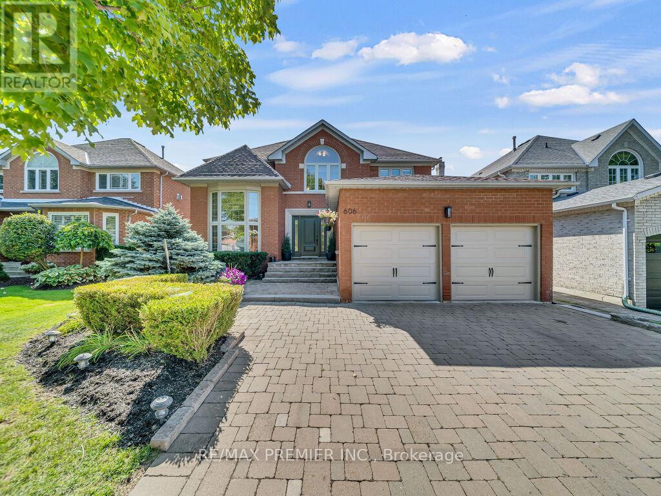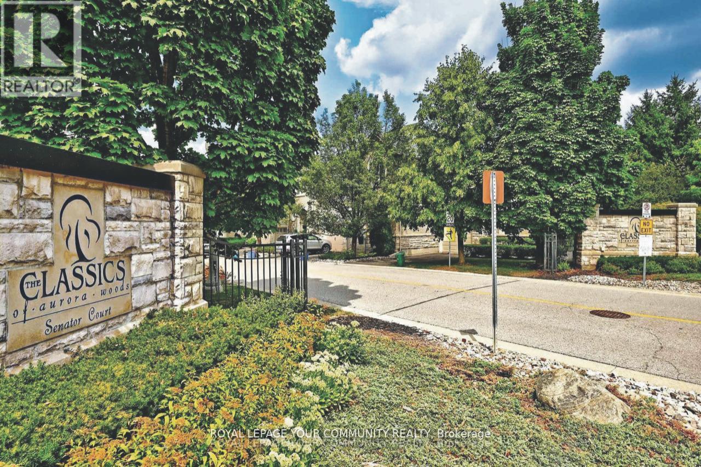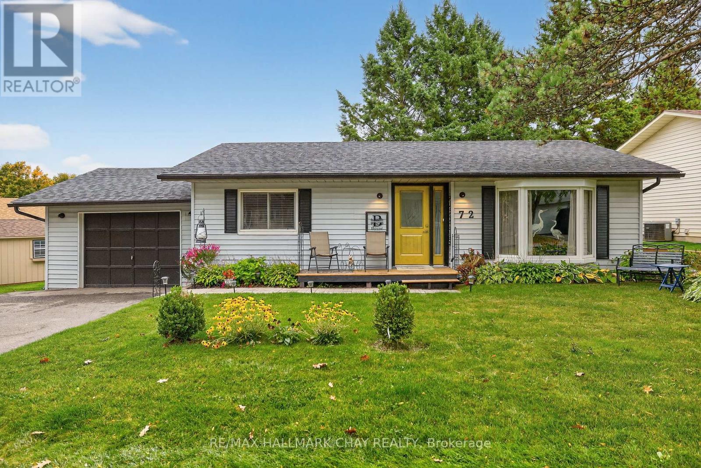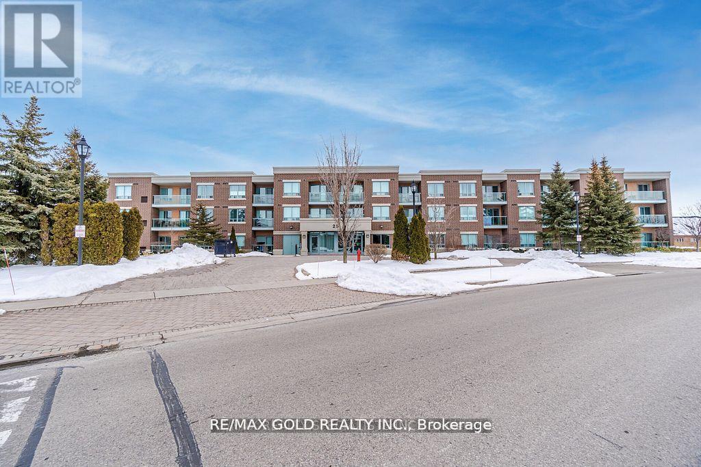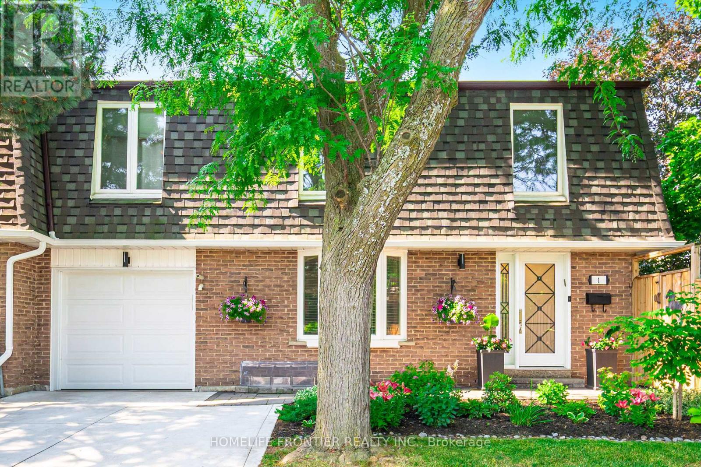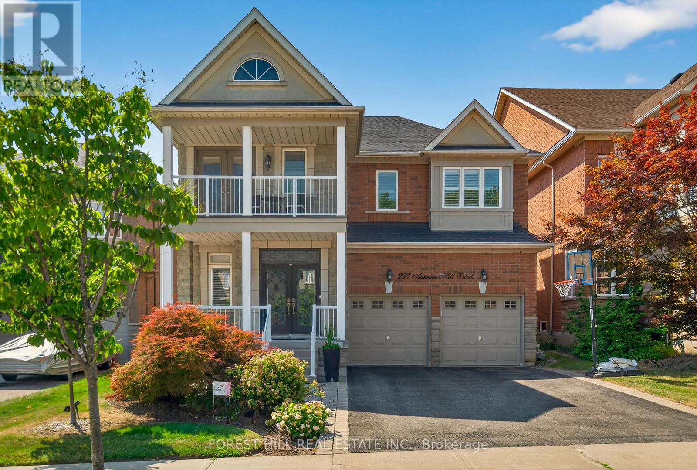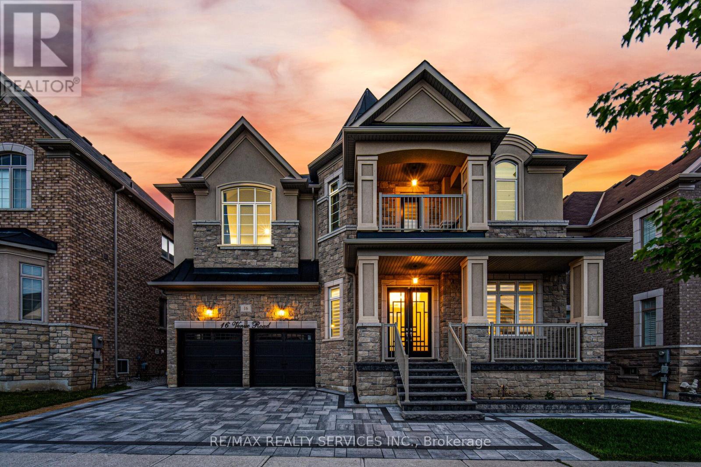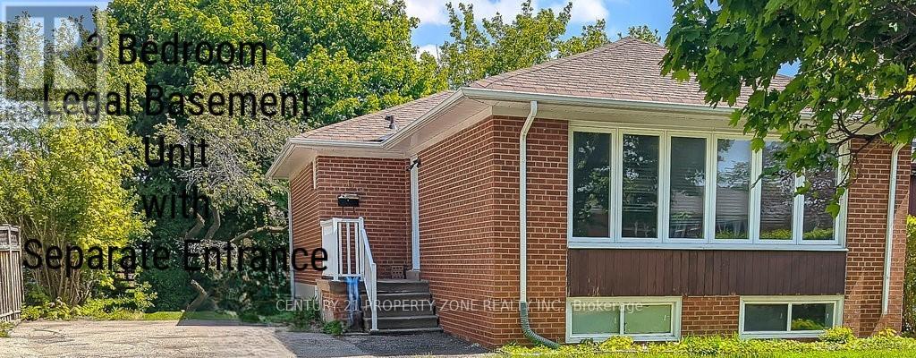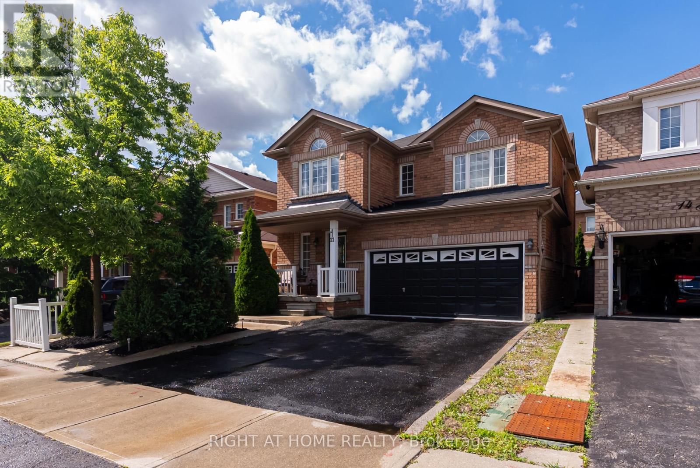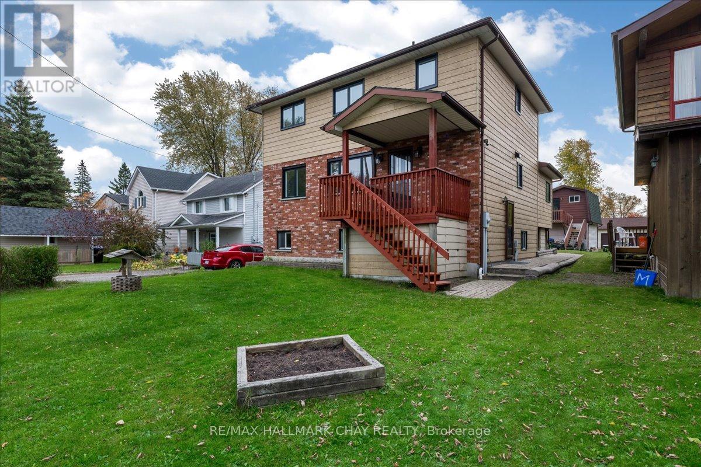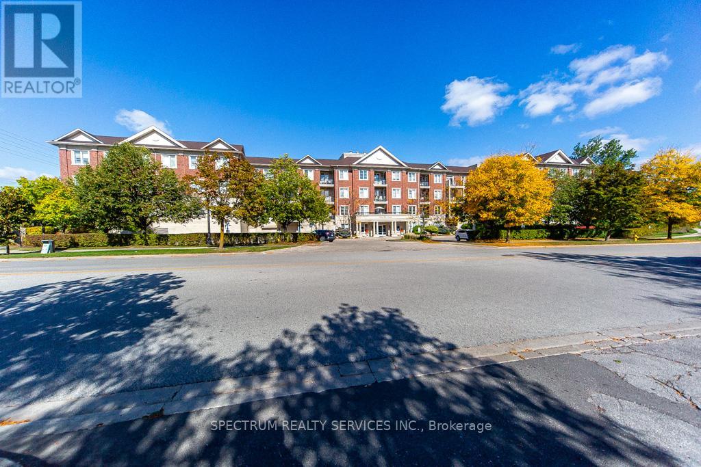- Houseful
- ON
- New Tecumseth
- L0G
- 45 Martin Trl
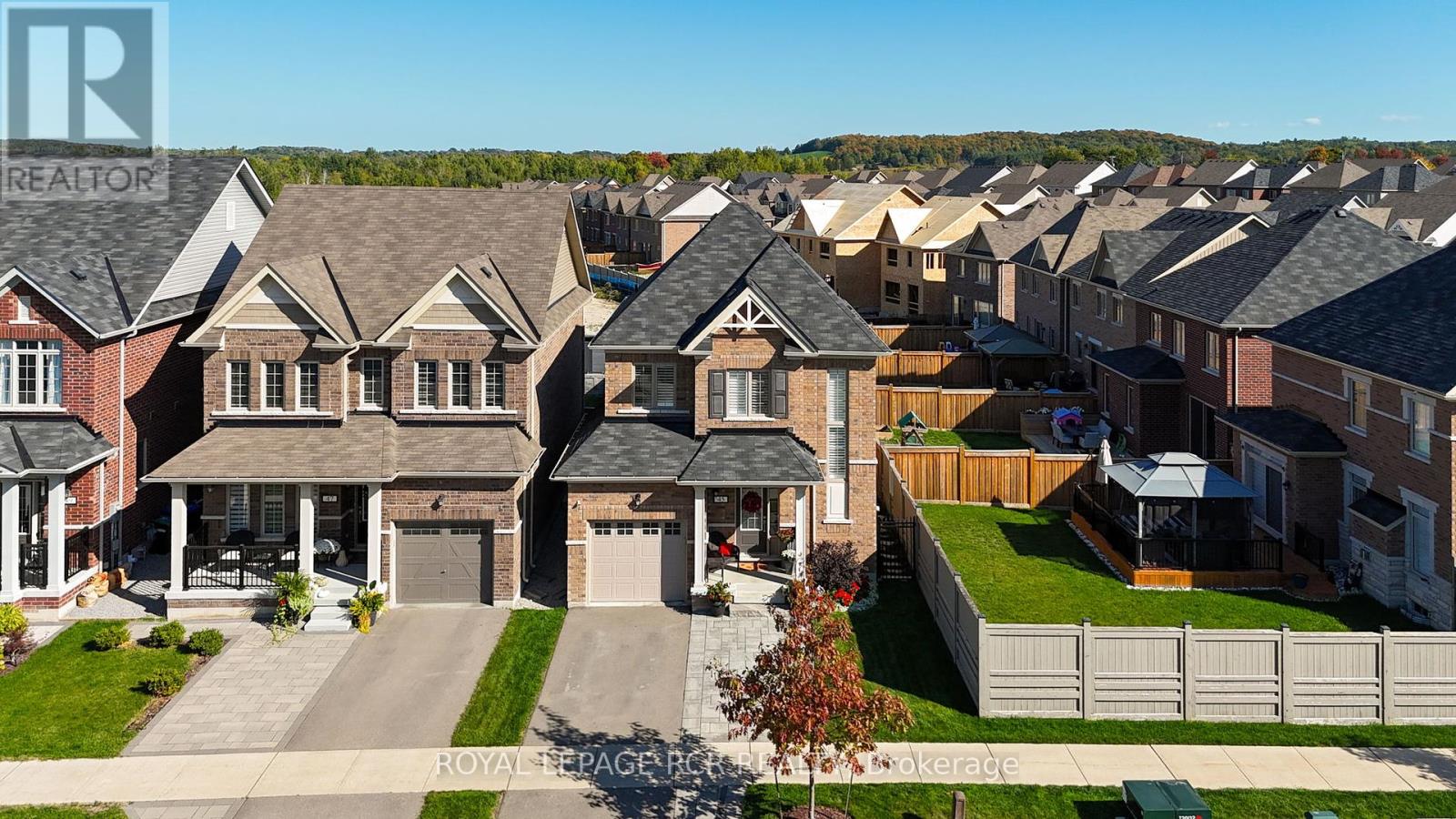
Highlights
Description
- Time on Housefulnew 6 days
- Property typeSingle family
- Median school Score
- Mortgage payment
Welcome Home to 45 Martin Trail located in Tottenham, a quaint community located in southern Simcoe County. Perfectly situated on a family-friendly street, this detached newer home is the one you have been looking for. This bright and airy sun-filled home offers a modern open-concept layout, with high end finishes throughout; a spacious foyer, hardwood floors, upgraded baseboards & trims, large windows, pot-lights, quartz kitchen counters, extended kitchen cabinetry & more. The covered front porch beacons you inside, the sun-filled spacious foyer leads to the main level open concept living space. This level boasts an open-concept layout, highlighted by a modern kitchen thats perfect for the home chef. It features a spacious centre-island with a breakfast bar, ideal for casual dining and entertaining. This level also offers a Dining Room with walk-out to the Yard and a cozy Living Room with a stunning stone wall feature fireplace. The spacious fenced Yard boasts a lovely stone patio and a charming garden shed. Ascend to the 2nd Level of this home to find the generous Primary Suite featuring a spa-inspired oversized walk-in shower featuring a built-in bench for added comfort and convenience and a walk-in closet. This level also offers 2 additional sizeable bedrooms, a 4-piece main washroom and a convenient laundry room with built-in cabinetry. The unfinished lower level of this home offers great potential and the opportunity for additional living space and more! Located near Tottenham Conservation Area, schools, parks, historic downtown Tottenham and just south of neighbouring towns, Beeton and Alliston. You do not want to miss the opportunity to call 45 Martin Trail home. (id:63267)
Home overview
- Cooling Central air conditioning
- Heat source Natural gas
- Heat type Forced air
- Sewer/ septic Sanitary sewer
- # total stories 2
- # parking spaces 2
- Has garage (y/n) Yes
- # full baths 2
- # half baths 1
- # total bathrooms 3.0
- # of above grade bedrooms 3
- Flooring Hardwood, tile, carpeted, concrete
- Subdivision Tottenham
- Lot size (acres) 0.0
- Listing # N12440181
- Property sub type Single family residence
- Status Active
- 3rd bedroom 3.03m X 3.03m
Level: 2nd - 2nd bedroom 3.77m X 3.03m
Level: 2nd - Primary bedroom 4.73m X 3.74m
Level: 2nd - Recreational room / games room 11.3m X 6.71m
Level: Lower - Dining room 3.07m X 3.04m
Level: Main - Kitchen 3.4m X 3.07m
Level: Main - Living room 6.09m X 3.68m
Level: Main
- Listing source url Https://www.realtor.ca/real-estate/28941636/45-martin-trail-new-tecumseth-tottenham-tottenham
- Listing type identifier Idx

$-2,387
/ Month

