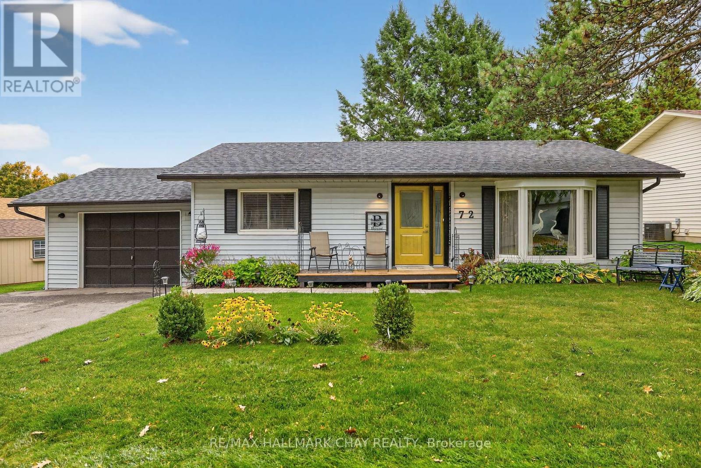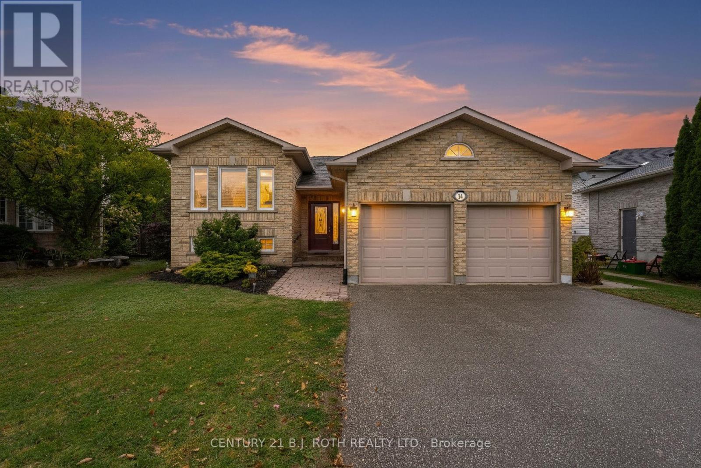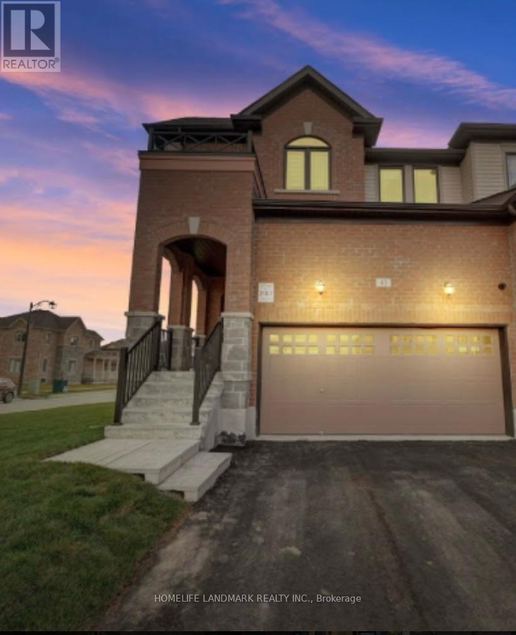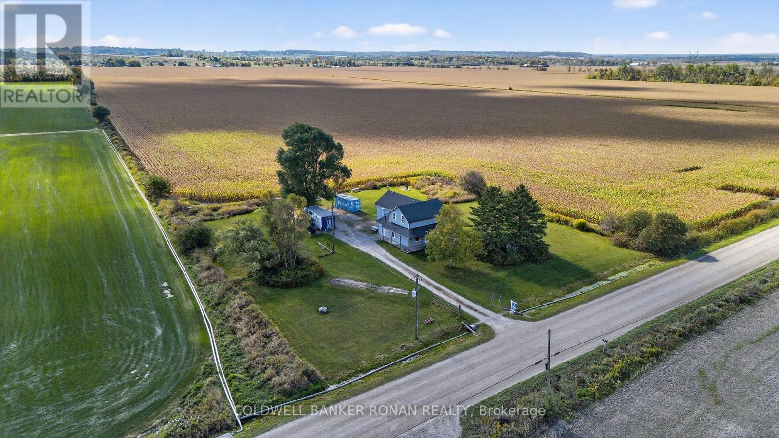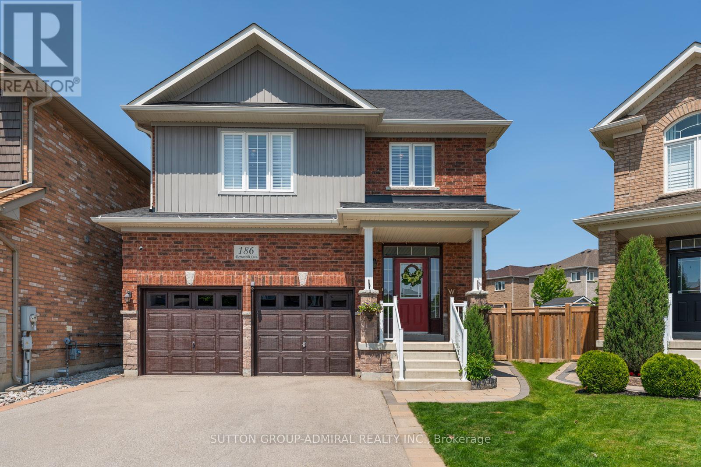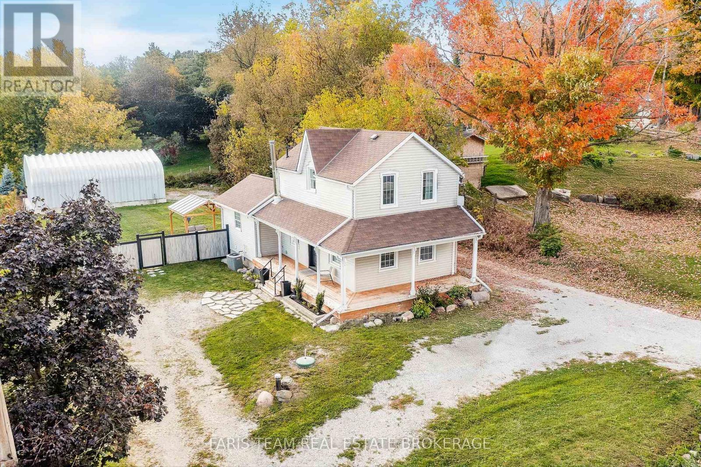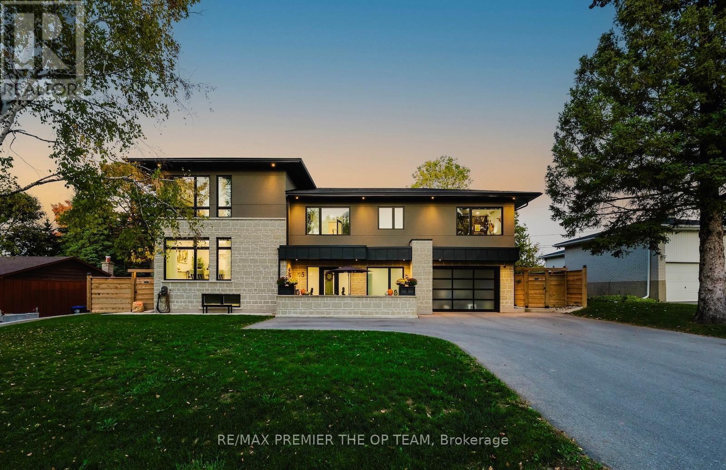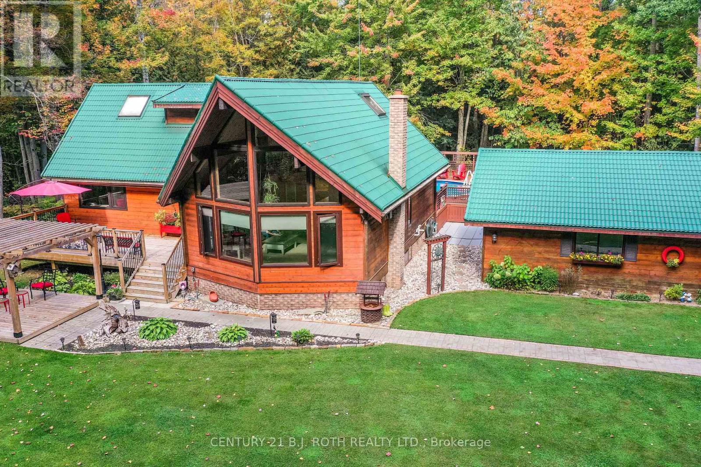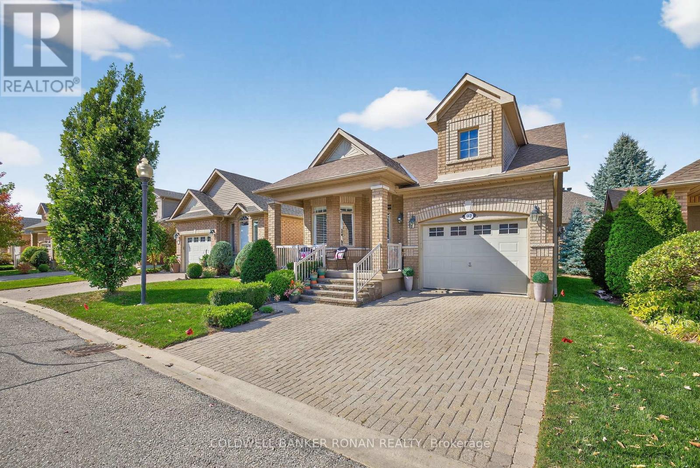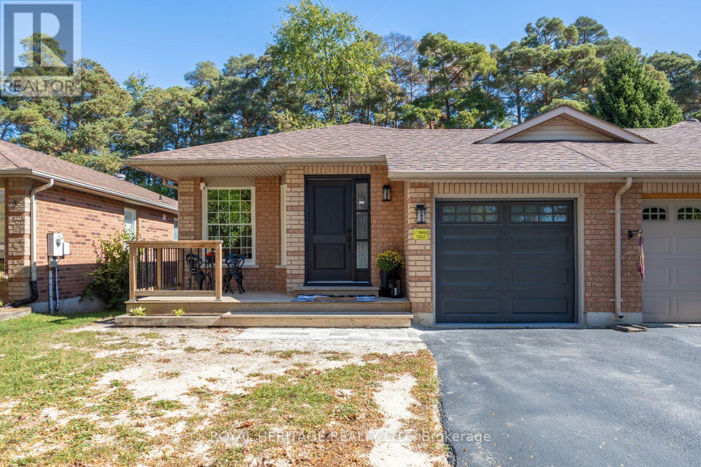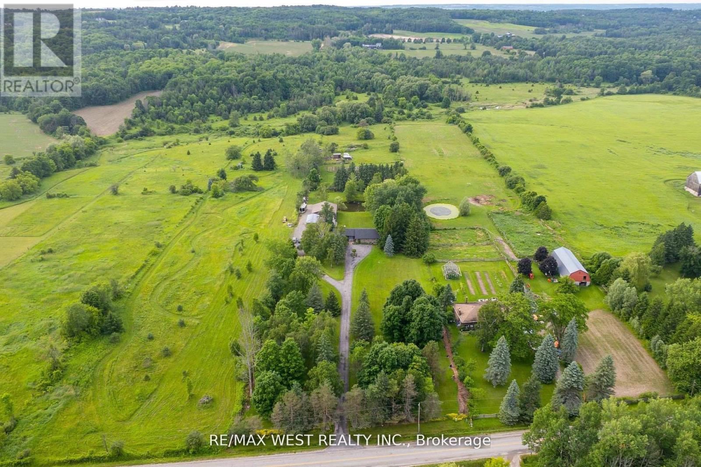- Houseful
- ON
- New Tecumseth
- L9R
- 5 Via Vistana Rd
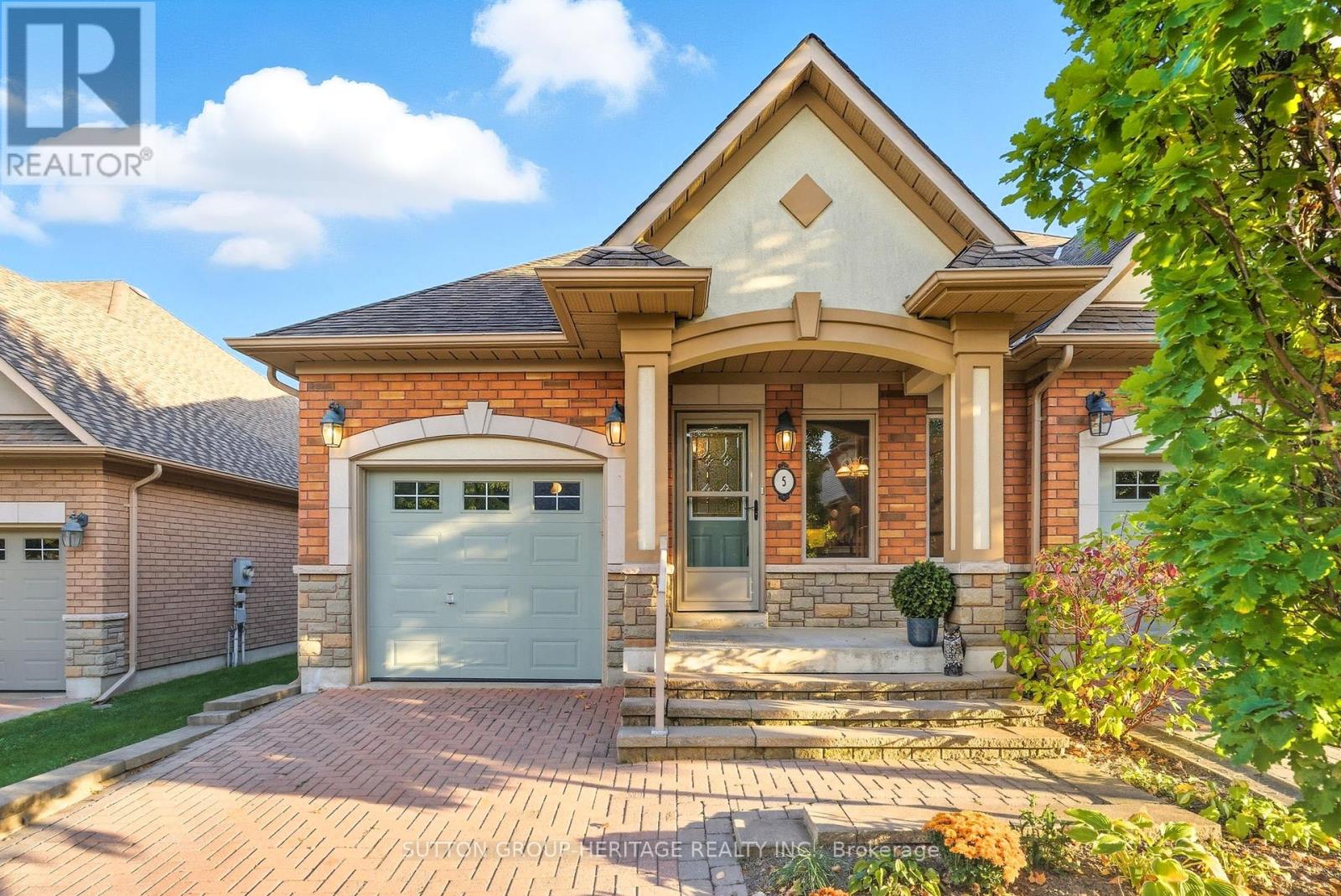
Highlights
Description
- Time on Housefulnew 2 days
- Property typeSingle family
- StyleBungalow
- Median school Score
- Mortgage payment
Welcome To The Award Winning Briar Hill Community*This Award Winning & Most Sought After Adult Lifestyle Is Located Adjacent to The Nottawasaga Resort That Offers an Indoor Pool, Gym, Rec Center, Golf Course, Walking Trails, Restaurants & So Much More Including All The Special Events That The Community Hall/Clubhouse Offers*What A Wonderful Community & Lifestyle*You Couldn't Ask For More*Minutes to Alliston & Hwy 400*This Home Offers 2145 Sq Ft Of Total Living Space*Finished Top To Bottom, Inside & Out*Pride Of Ownership*Meticulously Maintained*Double Interlock Driveway W/Attached Garage*Lovely Covered Front Porch*Enter Into A Spacious Foyer & Hallway W/Garage Access*Bright & Spacious Family Size Kitchen W/Eat-In Breakfast Area, Pantry, Stone Backsplash, Under Cabinet Lt'g & Ceramic Flr, Large Living/Dining Rm W/Hardwood Flrs, Coffered Ceiling, Pot Lights, Crown Moulding & Walk-Out To 12X10 Ft Deck W/Awning*Prime Bedroom W/Walk-In Closet & 4 Pce Ensuite W/Sep Shower & Jet (Jacuzzi Style) Tub*2 Pce Powder Rm on Main Floor For Guests*Wide Staircase Leads to an additional 1150 Sq Ft In Lower Level That Offers Family Room W/Walk-Out To Interlock Patio & Gardens, Gas Fireplace & Upgraded Modern Berber Brdlm, 2nd Bedroom W/Large Picture Window & Dble Closet, Separate Laundry Rm W/Sink & Built In Cabinets & Large Utility Rm Combined W/Cold Cellar For Storage*This Home Has It All*See Multimedia Attached W/Picture Gallery, Slide Show, Walk-Through Video & Aerial Views Of The Community*Don't Miss This One! (id:63267)
Home overview
- Cooling Central air conditioning
- Heat source Natural gas
- Heat type Forced air
- # total stories 1
- # parking spaces 2
- Has garage (y/n) Yes
- # full baths 2
- # half baths 1
- # total bathrooms 3.0
- # of above grade bedrooms 2
- Flooring Ceramic, hardwood, carpeted, linoleum
- Has fireplace (y/n) Yes
- Community features Pet restrictions, community centre
- Subdivision Alliston
- View View
- Lot desc Landscaped, lawn sprinkler
- Lot size (acres) 0.0
- Listing # N12448672
- Property sub type Single family residence
- Status Active
- 2nd bedroom 4.1m X 3.35m
Level: Lower - Utility 5.72m X 3.6m
Level: Lower - Laundry 2.6m X 2.07m
Level: Lower - Family room 7.35m X 3.45m
Level: Lower - Primary bedroom 4.67m X 3.35m
Level: Main - Living room 7.35m X 3.53m
Level: Main - Kitchen 4.45m X 2.55m
Level: Main - Eating area 3.05m X 2.3m
Level: Main - Dining room 7.35m X 3.53m
Level: Main
- Listing source url Https://www.realtor.ca/real-estate/28959953/5-via-vistana-road-new-tecumseth-alliston-alliston
- Listing type identifier Idx

$-1,089
/ Month

