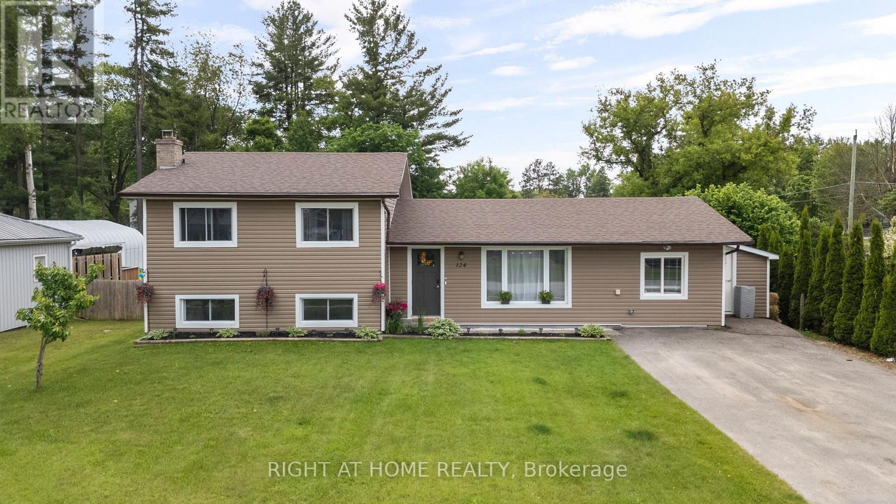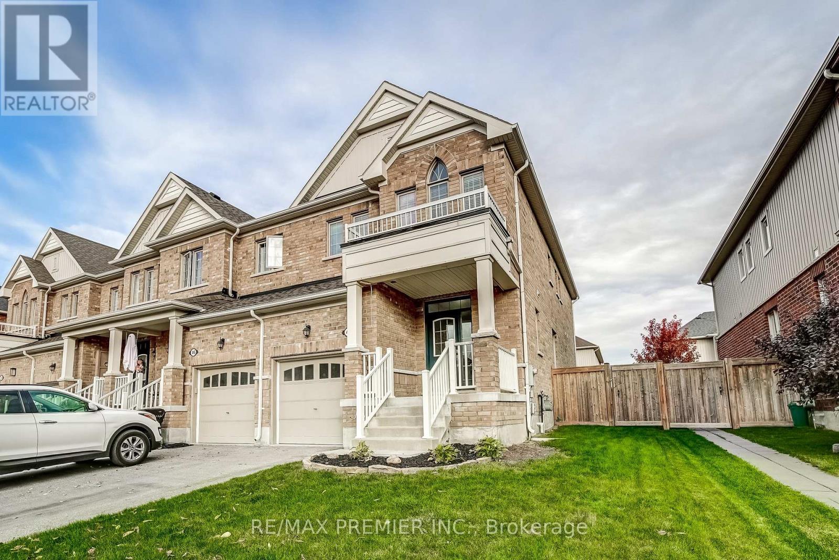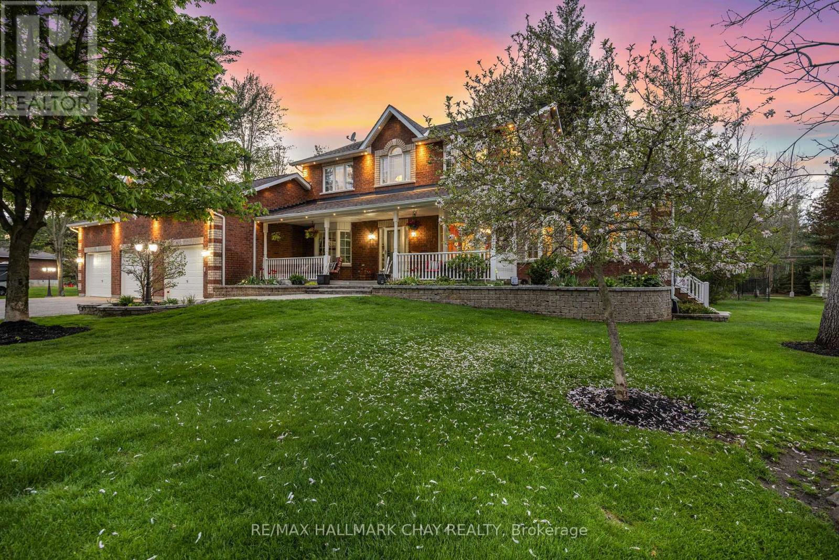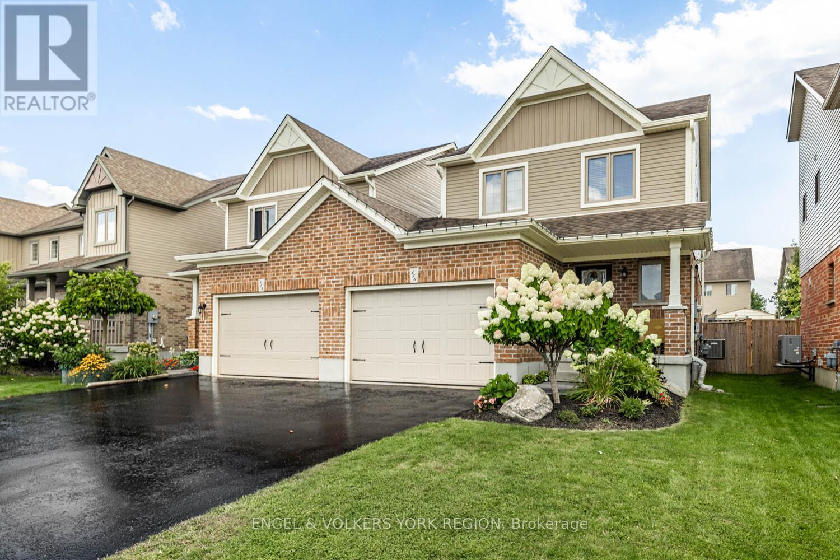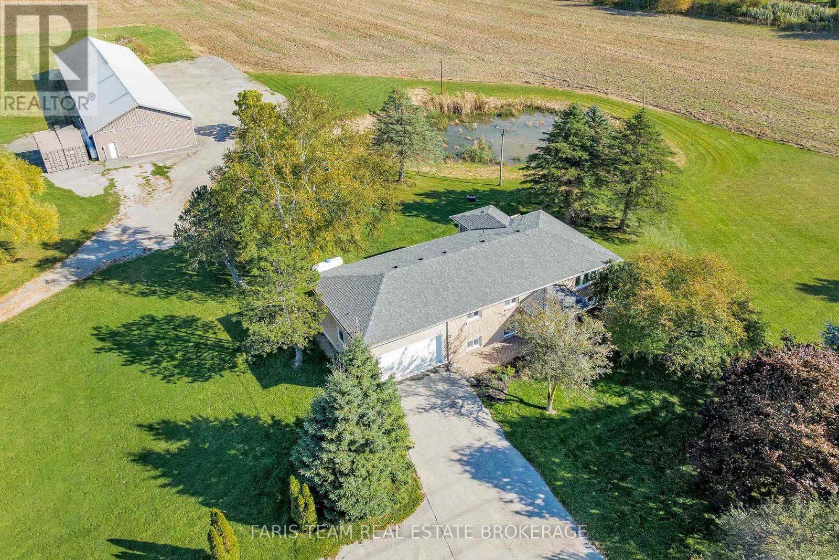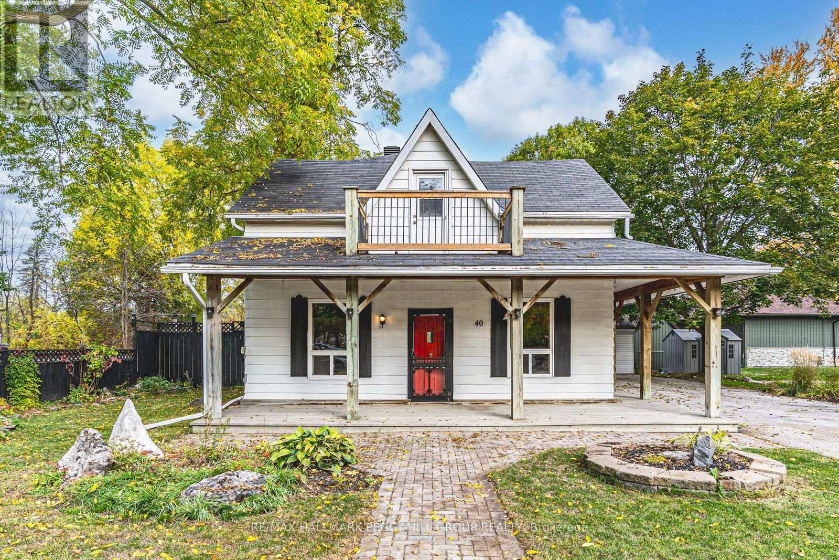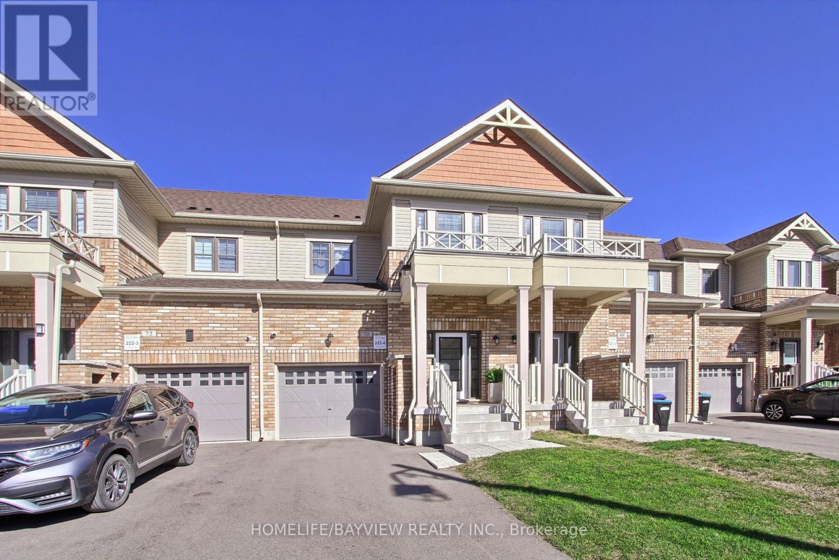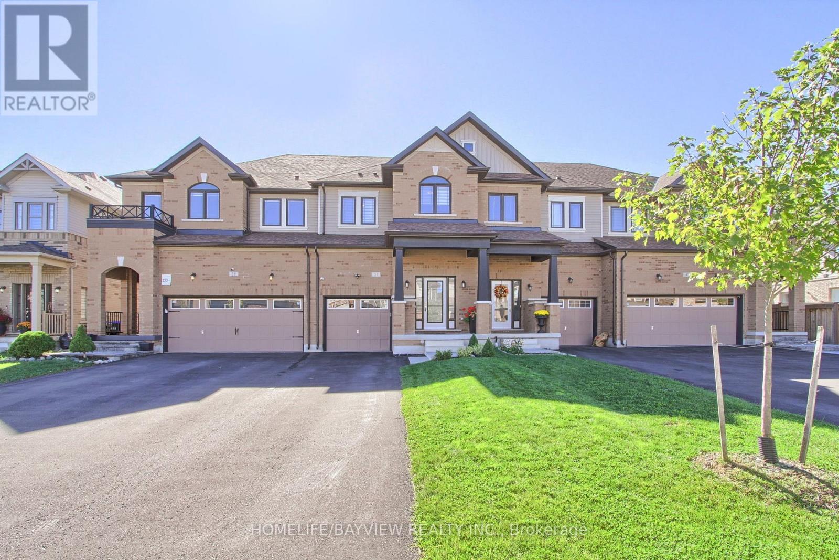- Houseful
- ON
- New Tecumseth
- Alliston
- 50 Stewart Ave
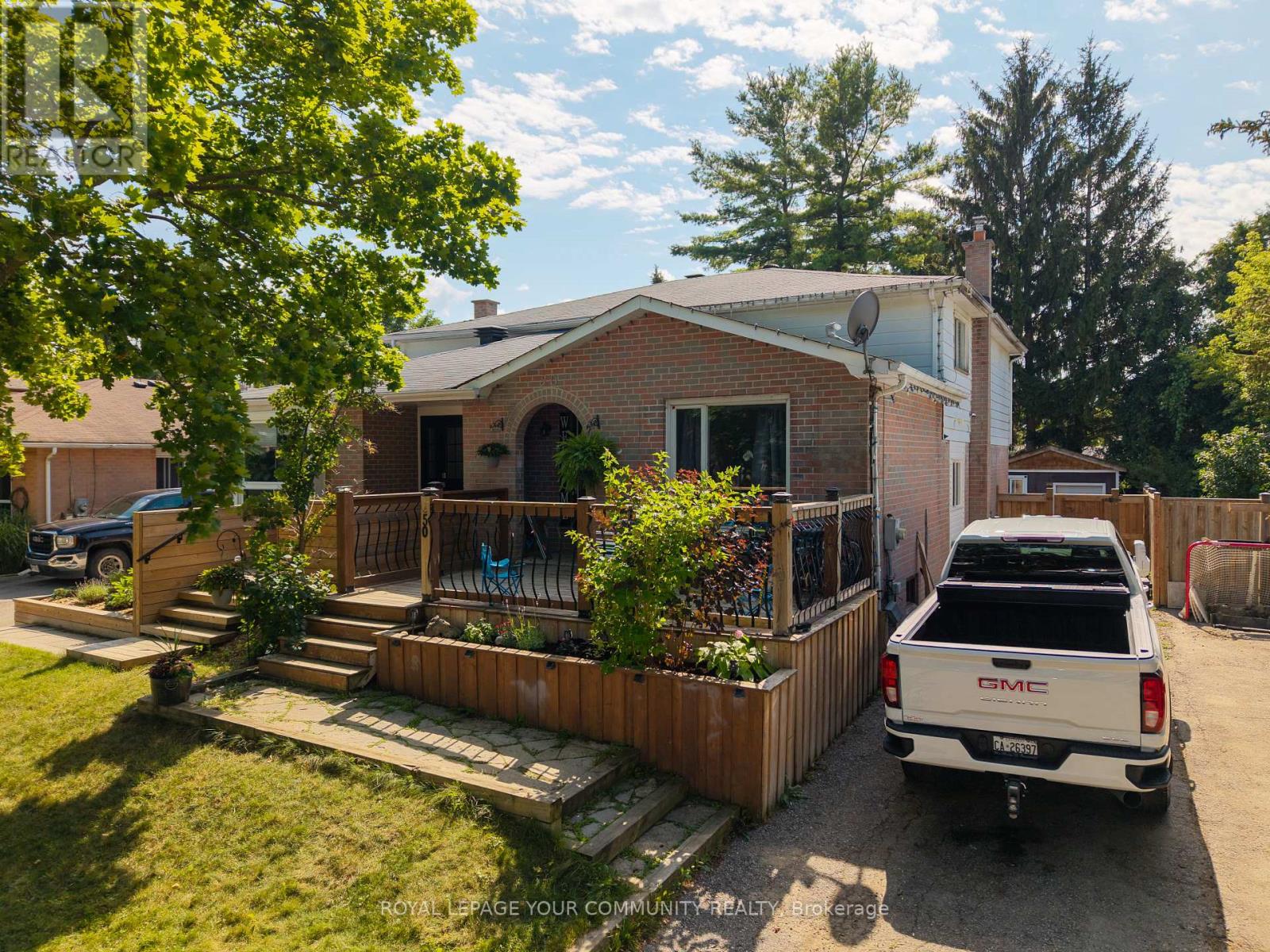
Highlights
Description
- Time on Houseful19 days
- Property typeSingle family
- Neighbourhood
- Median school Score
- Mortgage payment
Perfectly located in a quiet neighbourhood in the town of Alliston, this well-designed 5-level backsplit offers lots of practical space and flexibility with 4 + 2 bedrooms and plenty of room for everyone. The multi-level layout separates living and sleeping areas for added privacy while still maintaining an open flow. With 3 bathrooms and bedrooms spread between the main, upper and lower floors, this versatile floorplan is perfect for growing families, multi-generational living or those professionals seeking to finally have that home office space. The main level is open concept, bright and full of modern upgrades, including a walkout to a beautiful covered deck, looking out over a well-manicured backyard with perfectly placed concrete walkways and an insulated and powered garage which is ideal for a workshop, hobby area or additional storage. With comfort and convenience built in, this home is a great value in a small but well-established town that already feels like home, close to all amenities, schools, hospitals, parks and jobs. Just come for a visit, you might stay for a lifetime. (id:63267)
Home overview
- Cooling Central air conditioning
- Heat source Natural gas
- Heat type Forced air
- Sewer/ septic Sanitary sewer
- Fencing Fenced yard
- # parking spaces 5
- Has garage (y/n) Yes
- # full baths 2
- # half baths 1
- # total bathrooms 3.0
- # of above grade bedrooms 6
- Flooring Ceramic, laminate
- Community features School bus
- Subdivision Alliston
- Lot size (acres) 0.0
- Listing # N12438101
- Property sub type Single family residence
- Status Active
- 2nd bedroom 3.4m X 2.5m
Level: 2nd - 3rd bedroom 3.4m X 2.5m
Level: 2nd - Primary bedroom 3.85m X 3.7m
Level: 2nd - Bedroom 3.3m X 3.7m
Level: Basement - Foyer 2.74m X 2.13m
Level: In Between - 4th bedroom 2.5m X 3.7m
Level: In Between - Living room 3.2m X 5.9m
Level: Main - Dining room 3.2m X 3m
Level: Main - Kitchen 3.35m X 2.95m
Level: Main - 5th bedroom 3.6m X 2.5m
Level: Sub Basement
- Listing source url Https://www.realtor.ca/real-estate/28936741/50-stewart-avenue-new-tecumseth-alliston-alliston
- Listing type identifier Idx

$-1,731
/ Month

