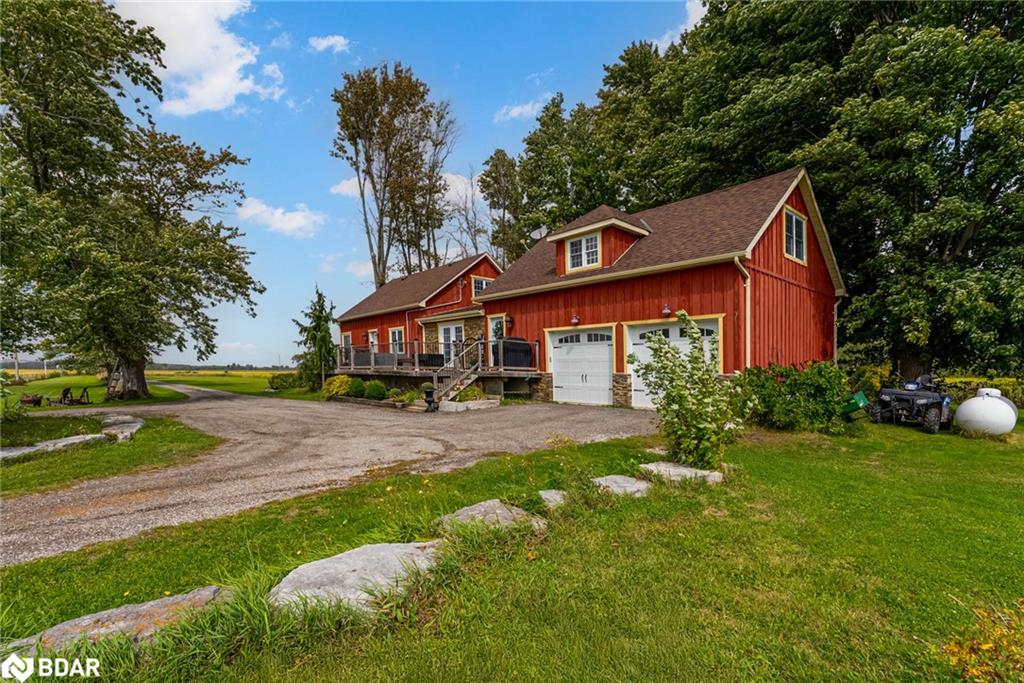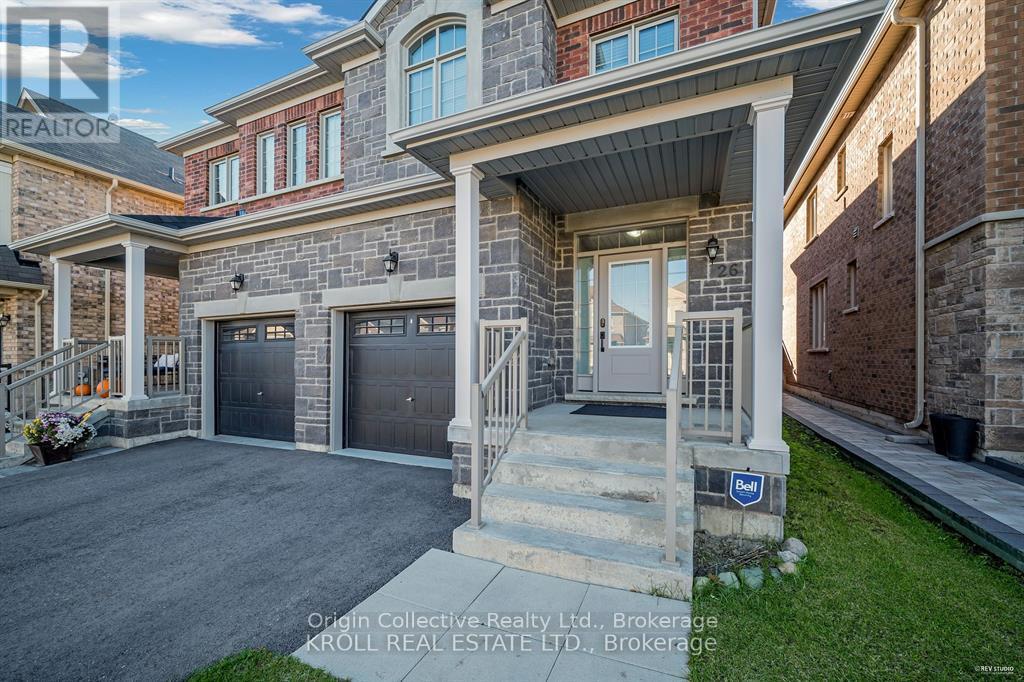- Houseful
- ON
- New Tecumseth
- L0G
- 5065 Line 10

Highlights
Description
- Home value ($/Sqft)$473/Sqft
- Time on Houseful41 days
- Property typeResidential
- StyleBungaloft
- Median school Score
- Lot size2.49 Acres
- Garage spaces2
- Mortgage payment
Selling Sunsets on 2.49 Acres! A Rare Multi-Living Opportunity Welcome to a home where views steal the show and possibilities are endless. Set on a picturesque 2.49-acre lot, this rare gem features two distinct living areas divided by a beautifully upgraded kitchen ideal for a home business, multi generational living, or an expansive family lifestyle.Inside, you'll find 4 spacious bedrooms and 3 full bathrooms across 2,701 sq ft of thoughtfully designed space. The first living room is generously sized, anchored by a stunning propane fireplace and large windows that flood the room with natural light. Step out onto the front deck and take in the breathtaking views.The kitchen is a chefs dream, featuring slate flooring, quartz countertops, a stainless steel double farmhouse sink, and seamless flow into the second living room, complete with a brick wood-burning fireplace and open-concept dining area.Upstairs, the primary loft retreat offers privacy and comfort with its own fireplace, a 3-piece ensuite, and a walk-in closet. Two additional large bedrooms share a sleek 4-piece bathroom, while the main-floor fourth bedroom doubles perfectly as a home office or formal dining room.Bonus features include: Oversized 720 sq ft garage with inside entry Massive laundry/mudroom with sink and backyard access Multiple walkouts and separate entrances for flexible use. Peaceful natural setting with unforgettable sunset views Located just minutes from town amenities but offering true country serenity, this property delivers the best of both worlds.
Home overview
- Cooling Central air
- Heat type Forced air-propane
- Pets allowed (y/n) No
- Sewer/ septic Septic tank
- Utilities Propane
- Construction materials Board & batten siding, stone
- Foundation Poured concrete, stone
- Roof Asphalt shing
- Exterior features Privacy
- # garage spaces 2
- # parking spaces 12
- Has garage (y/n) Yes
- Parking desc Attached garage, circular
- # full baths 2
- # half baths 1
- # total bathrooms 3.0
- # of above grade bedrooms 4
- # of rooms 15
- Appliances Dishwasher, dryer, gas stove, hot water tank owned, range hood, refrigerator, washer
- Has fireplace (y/n) Yes
- Laundry information Laundry room, main level, sink
- Interior features Upgraded insulation, water treatment
- County Simcoe county
- Area New tecumseth
- View Clear, panoramic
- Water source Dug well
- Zoning description A-1
- Elementary school Tecumseth beeton elementary school
- High school Banting memorial high school
- Lot desc Rural, rectangular, major anchor, major highway, quiet area, school bus route
- Lot dimensions 145.08 x 750.94
- Approx lot size (range) 2.0 - 4.99
- Lot size (acres) 2.5
- Basement information Exposed rock, crawl space, unfinished
- Building size 2701
- Mls® # 40767891
- Property sub type Single family residence
- Status Active
- Virtual tour
- Tax year 2025
- Bathroom Beautiful 3pc primary bedroom ensuite with access to the walk in closet
Level: 2nd - Bedroom Fourth Bedroom – Upper Level Comfort Sharing the same north wing as the third bedroom, this fourth bedroom continues the theme of comfort and charm with hardwood flooring, soft paint tones, and a large window offering plenty of natural light. Convenient access to a shared 4-piece bathroom makes this space both functional and flexible.
Level: 2nd - Bedroom Private North-Facing Bedroom in Separate Wing This bright and peaceful bedroom is tucked away in its own private wing of the home and shares access to a nearby 4-piece bathroom. With a large north-facing window, the space enjoys soft, natural light throughout the day. Sloped ceilings add character while maintaining an open, airy feel. Warm hardwood flooring and natural wood trim lend a cozy, timeless charm—ideal for a guest suite, teenager’s retreat, or quiet personal sanctuary.
Level: 2nd - Bathroom 4pc bathroom on the 2nd floor to be shared by the 3rd and 4th bedrooms
Level: 2nd - Primary bedroom Private & Peaceful Primary Retreat Occupying its own wing of the home, this spacious southeast-facing primary bedroom offers the perfect balance of comfort, privacy, and warmth. Accented by beautiful exposed wood beams and rich hardwood flooring, the room features soaring vaulted ceilings that create an open and airy ambiance. Large windows on multiple walls capture stunning natural light throughout the day. A cozy stone-clad fireplace adds a touch of luxury and warmth, while the built-in alcove provides the perfect nook for a home office or reading area. This serene retreat also includes a walk-in closet and a private 3-piece ensuite bath for added convenience.
Level: 2nd - Basement This area is not a tall room, yet larger than a crawl space. Stone walls and stone and dirt floor, This area houses the furnace
Level: Basement - Basement This area is not a tall room, yet larger than a crawl space. Stone walls and stone and dirt floor, This area houses the hot water tank. good for storage
Level: Basement - Bathroom Charming 2-Piece Bathroom Conveniently Located Off the Kitchen This stylish 2-piece bathroom is thoughtfully situated just off the kitchen and adjacent to the main floor bedroom or office. It features a modern vessel sink, elegant vanity with storage, and beadboard wainscoting that adds a touch of classic charm. A large window fills the space with natural light, while upper and lower cabinetry offers additional functionality. This bathroom combines convenience and style—perfect for guests and everyday use.
Level: Main - Family room This expansive family room offers a bright and airy feel with soaring vaulted ceilings and elegant exposed wood beams that enhance its architectural appeal. Two large windows frame the room and allow for an abundance of natural light, while rich hardwood flooring adds warmth and continuity throughout the space. A striking stone-clad propane fireplace serves as a beautiful focal point, creating both visual interest and cozy ambiance. Whether relaxing or entertaining, this room provides a spacious and welcoming setting.
Level: Main - Dining room Bright and Elegant Dining Room This inviting dining space features large corner windows that flood the room with natural light and offer serene views. The classic hardwood flooring and neutral tones provide a warm and timeless aesthetic, while the modern black pendant light fixture adds a touch of contemporary charm. Perfect for hosting gatherings or enjoying quiet family meals, this room blends comfort and sophistication effortlessly.
Level: Main - Bedroom Main Floor Bedroom or Ideal Home Office This versatile main floor bedroom offers a quiet retreat or the perfect work-from-home space. Featuring pot lights, a large window that fills the room with natural light, and a cozy alcove ideal for a desk or vanity. The rustic tile flooring adds warmth and durability, while a closet provides convenient storage solutions. Whether used as a guest room, office, or hobby space, this room is ready to adapt to your lifestyle.
Level: Main - Laundry This bright and functional main floor laundry room is both spacious and practical, offering direct access to the garage and the backyard. It features a full wall of upper and lower cabinetry for ample storage, a double stainless steel sink, and modern front-loading washer and dryer. The tiled flooring adds durability and easy maintenance, while the rear entry provides convenience for busy households or muddy boots after time spent outdoors.
Level: Main - Living room Elegant Formal Living Room This inviting formal living room features rich hardwood floors and a stunning wood-clad ceiling that frames a cozy brick fireplace with wood-burning insert — perfect for relaxing evenings. The space flows effortlessly into the dining room, creating a warm, open-concept layout ideal for entertaining and everyday living.
Level: Main - Mudroom Bright and Functional Mudroom with Direct Access to Laundry Welcome guests through a well-designed front entry that doubles as a spacious mudroom. With modern tile flooring and built-in storage solutions including open shelving and hooks, this area keeps outerwear and essentials organized. The wood-accented feature wall adds rustic charm, and direct access to the laundry room enhance overall convenience. A perfect blend of practicality and style for everyday living.
Level: Main - Kitchen Charming and Functional Kitchen Retreat This warm and inviting kitchen features rich wood cabinetry paired with elegant cream accents and a large center island ideal for prep and casual dining. The slate tile flooring adds character and durability, while the stainless steel farmhouse sink, modern black appliances, and tile backsplash provide both function and style. A ceiling fan and ample natural light complete this thoughtfully designed space.
Level: Main
- Listing type identifier Idx

$-3,408
/ Month












