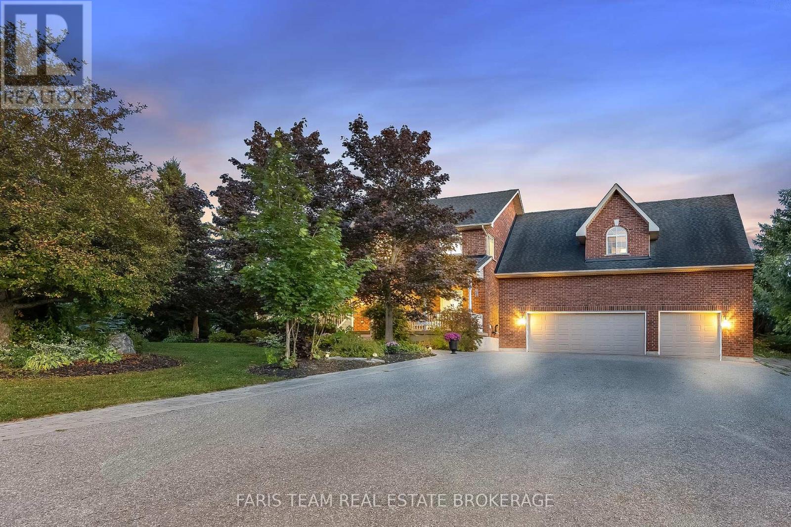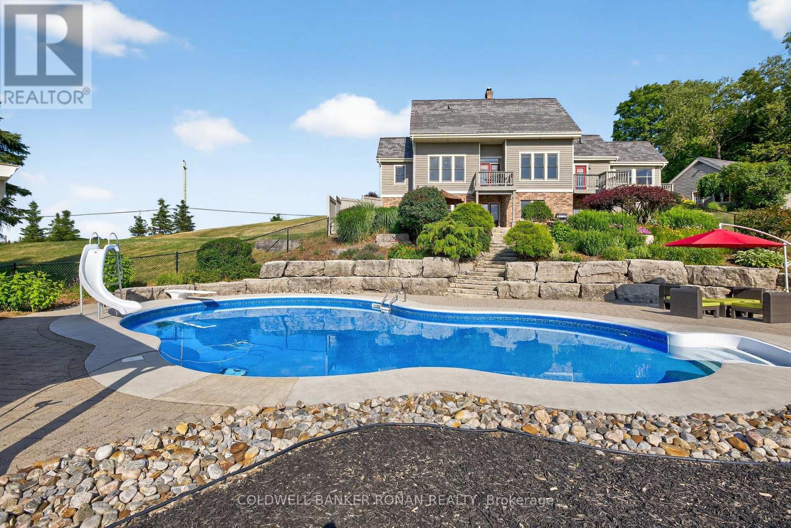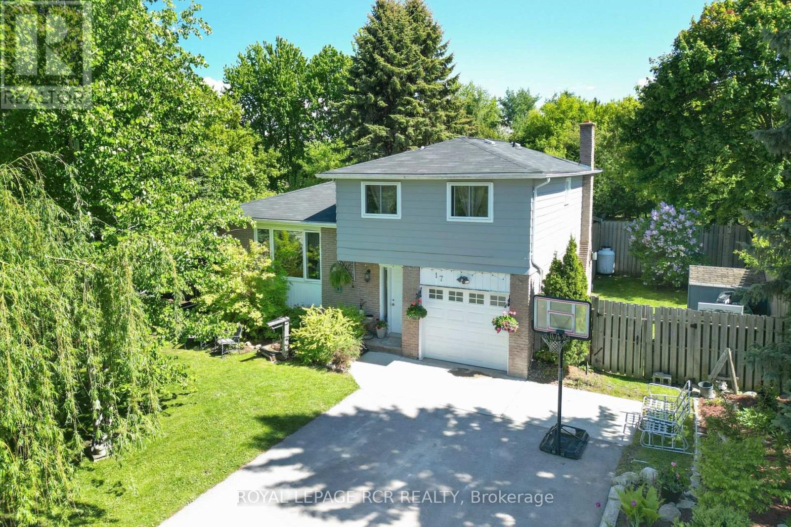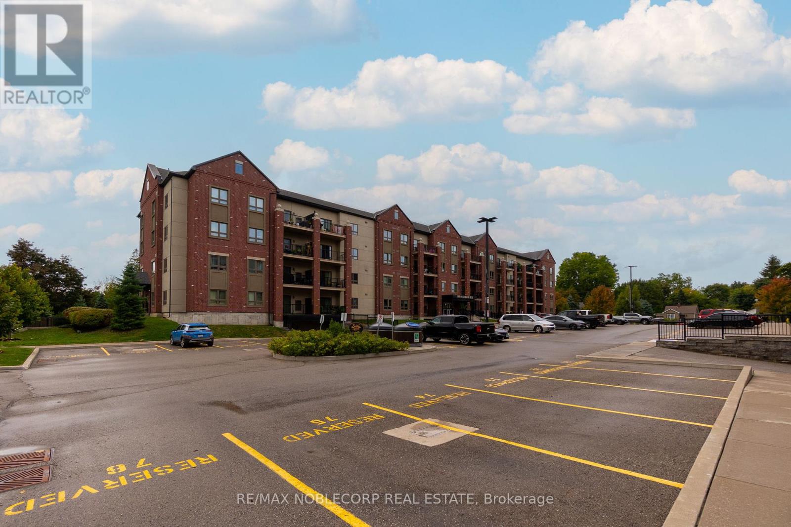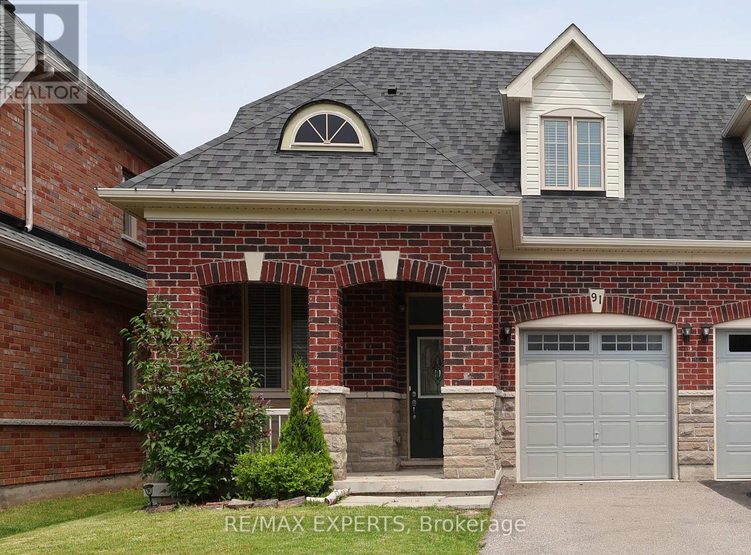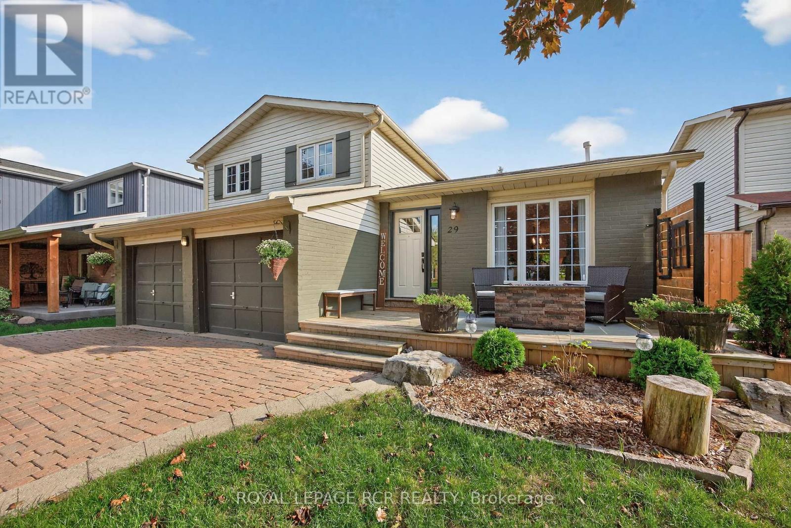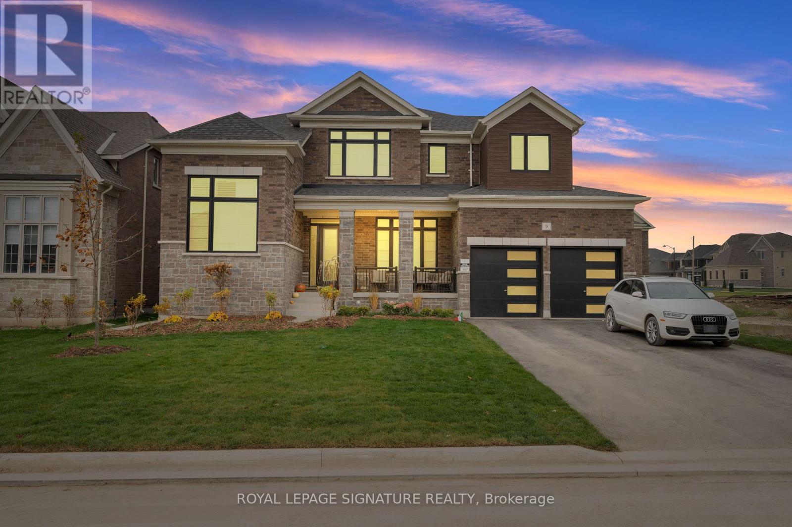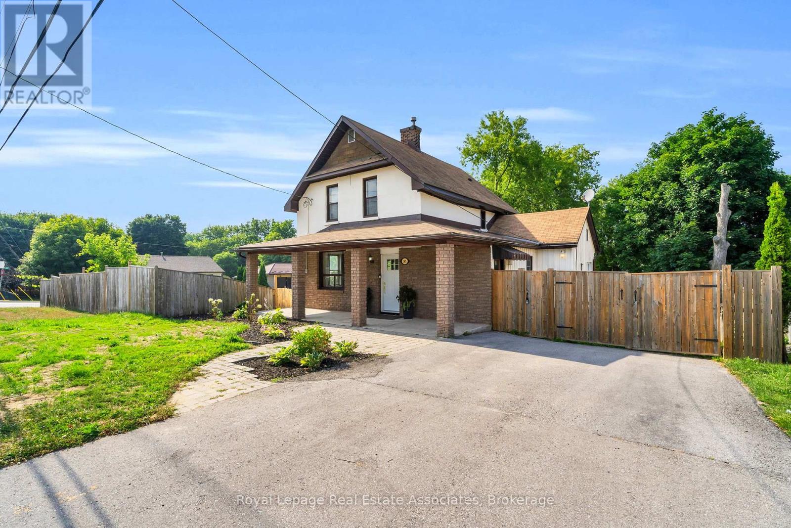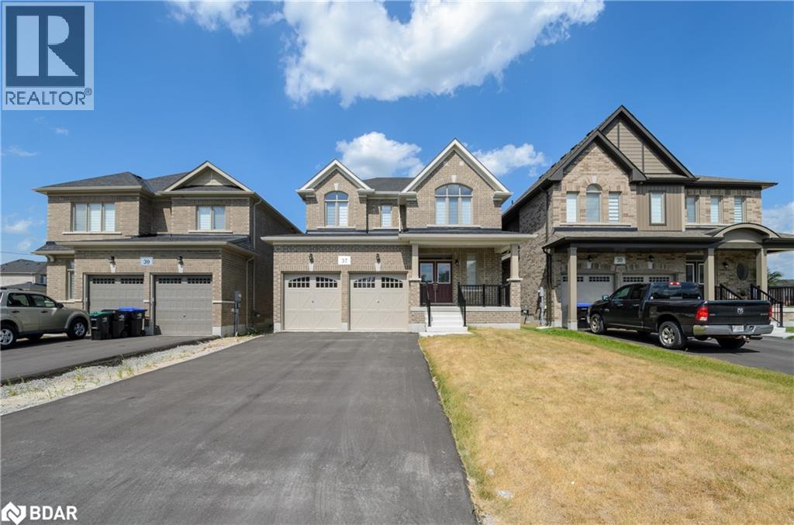- Houseful
- ON
- New Tecumseth
- L9R
- 51 Peacock Trl
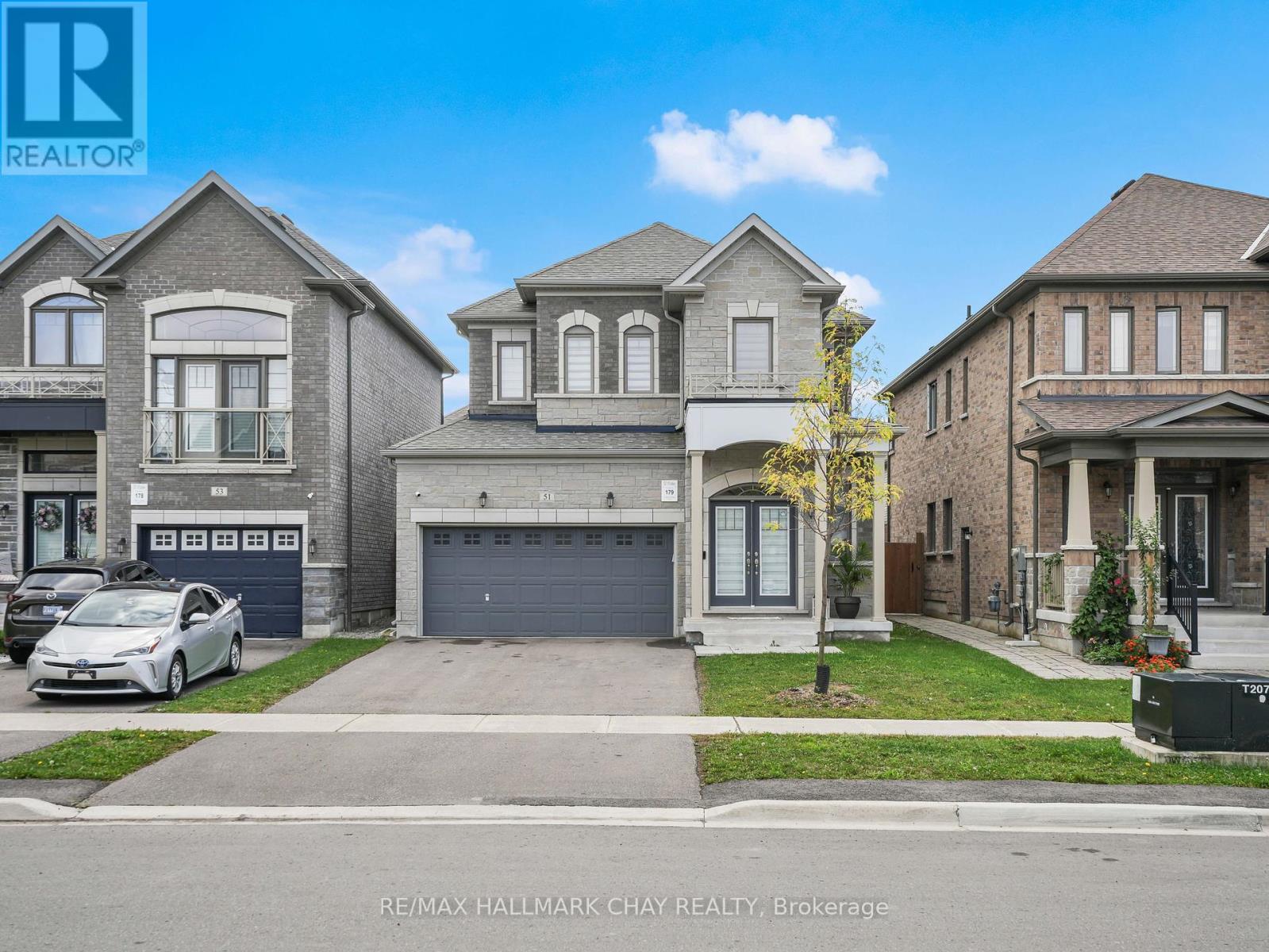
Highlights
Description
- Time on Housefulnew 3 hours
- Property typeSingle family
- Median school Score
- Mortgage payment
Welcome to this beautifully upgraded executive-style home in the sought-after Treetops community. From the moment you step inside, you'll notice the light engineered hardwood flooring that flows seamlessly throughout both levels, creating a bright and elegant atmosphere. The heart of the home is the custom kitchen, designed with an extended island featuring a built-in bar fridge, quartz countertops, and upgraded cabinetry. Every detail has been thoughtfully curated, including stylish new light fixtures, making this space perfect for both everyday living and entertaining. The upper level offers four spacious bedrooms, including a stunning primary retreat. Here you'll find a customized oversized walk-in shower, quartz-topped dual vanity, and a massive walk-in closet that is sure to impress. The additional bedrooms are generous in size, providing plenty of space for family or guests. Even the main floor laundry room has been elevated, showcasing modern backsplash and cabinetry for both style and function. The unspoiled basement offers endless potential, with a rough-in for an additional bathroom ready for your finishing touches. Outside, enjoy a fully fenced backyard that offers privacy and room to play or relax. All this in a prime location, just steps to Treetops Park, upcoming trails, schools, shopping, and a short drive to Highway 400 for easy commuting. This home combines thoughtful upgrades, modern finishes, and a fantastic family-friendly location truly move-in ready for its next owners. (id:63267)
Home overview
- Cooling Central air conditioning
- Heat source Natural gas
- Heat type Forced air
- Sewer/ septic Sanitary sewer
- # total stories 2
- Fencing Fenced yard
- # parking spaces 5
- Has garage (y/n) Yes
- # full baths 2
- # half baths 1
- # total bathrooms 3.0
- # of above grade bedrooms 4
- Flooring Hardwood, ceramic
- Has fireplace (y/n) Yes
- Subdivision Alliston
- Directions 1999952
- Lot size (acres) 0.0
- Listing # N12434056
- Property sub type Single family residence
- Status Active
- Bedroom 3.03m X 3m
Level: 2nd - Bedroom 3.66m X 3.1m
Level: 2nd - Primary bedroom 5.87m X 4.85m
Level: 2nd - Bedroom 3.67m X 3.17m
Level: 2nd - Kitchen 3.58m X 2.85m
Level: Main - Laundry 2.39m X 1.77m
Level: Main - Family room 6.86m X 3.72m
Level: Main - Dining room 3.58m X 2.72m
Level: Main
- Listing source url Https://www.realtor.ca/real-estate/28929268/51-peacock-trail-new-tecumseth-alliston-alliston
- Listing type identifier Idx

$-2,480
/ Month

