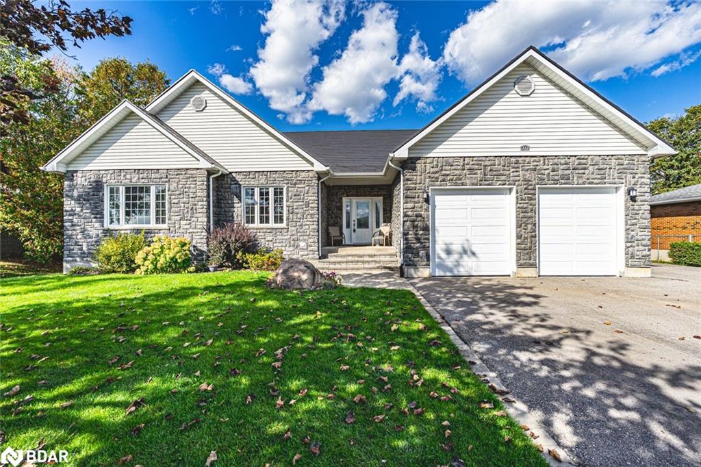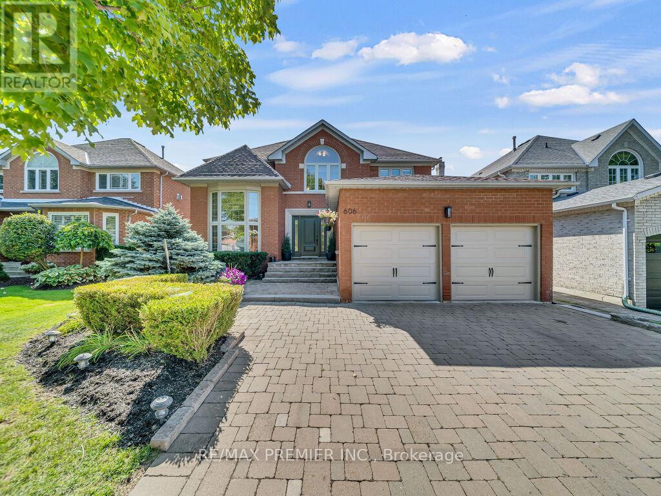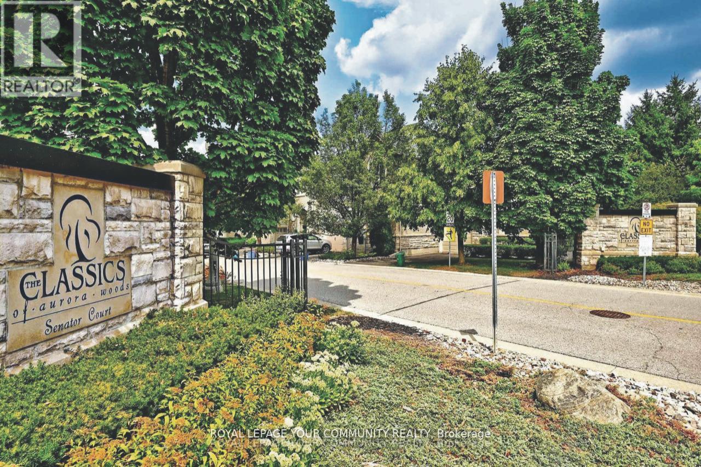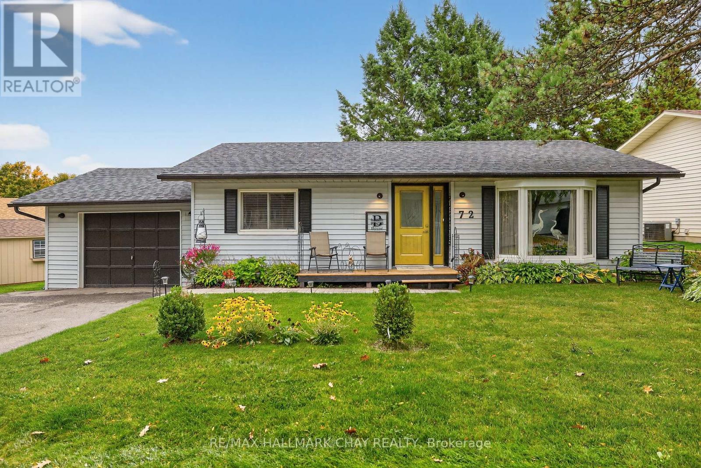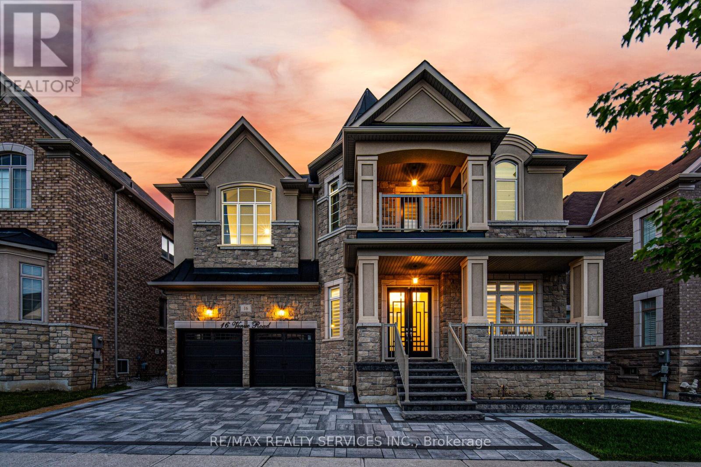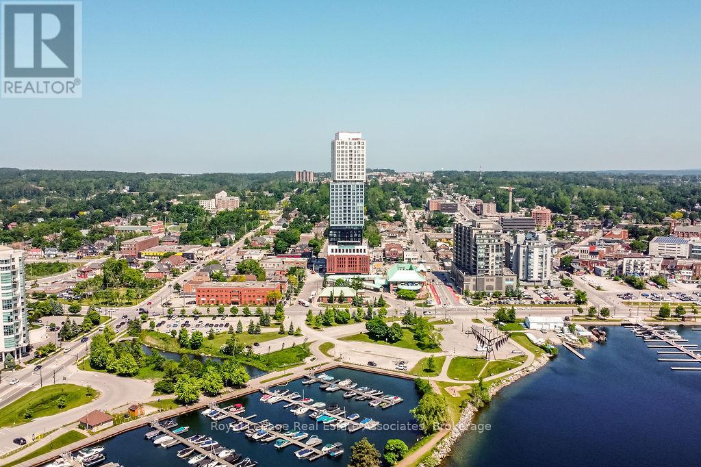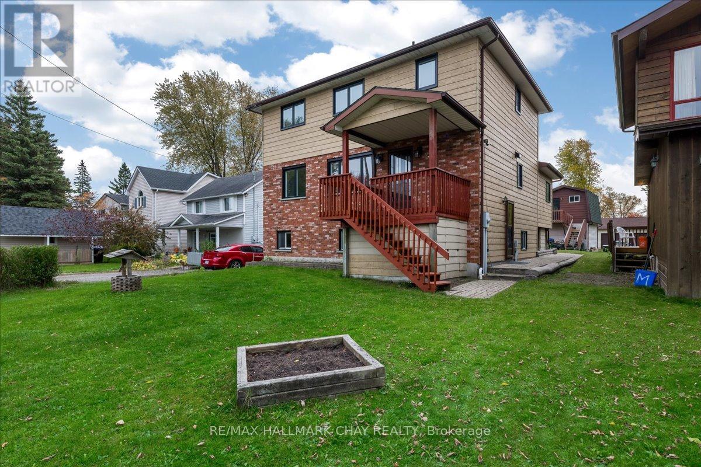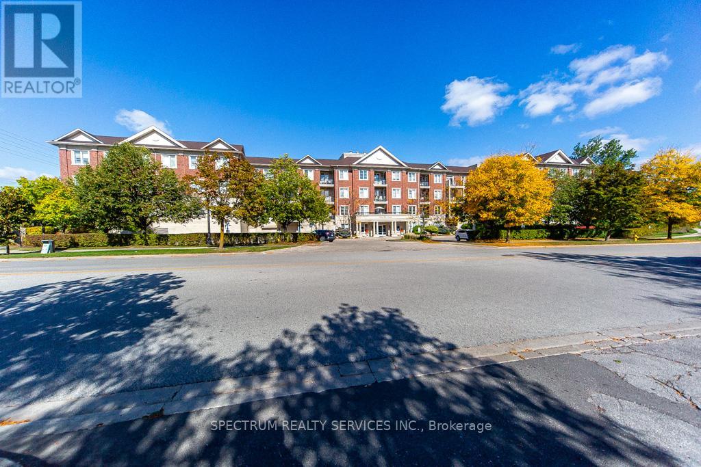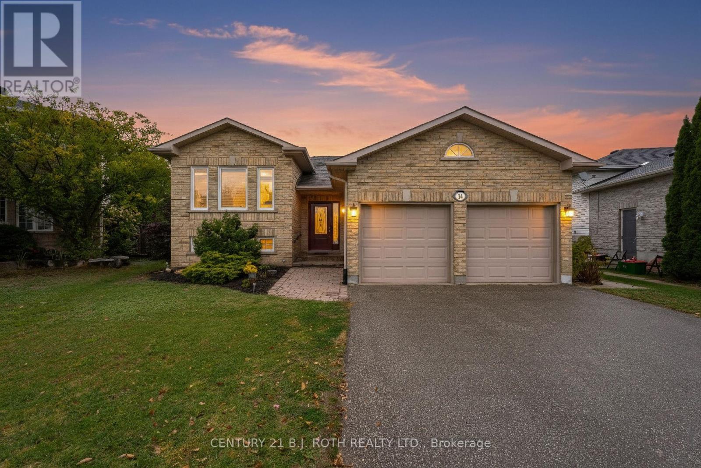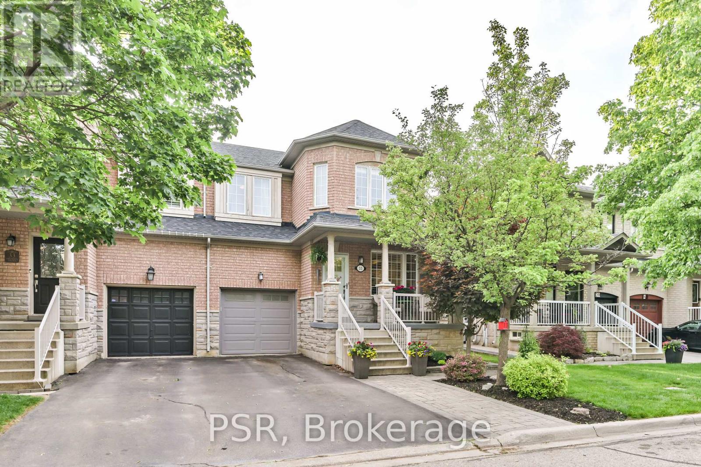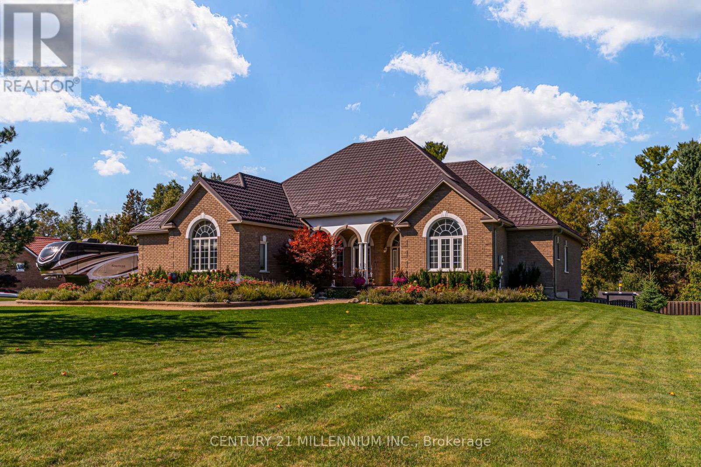- Houseful
- ON
- New Tecumseth
- L0G
- 52 Strachan Trl
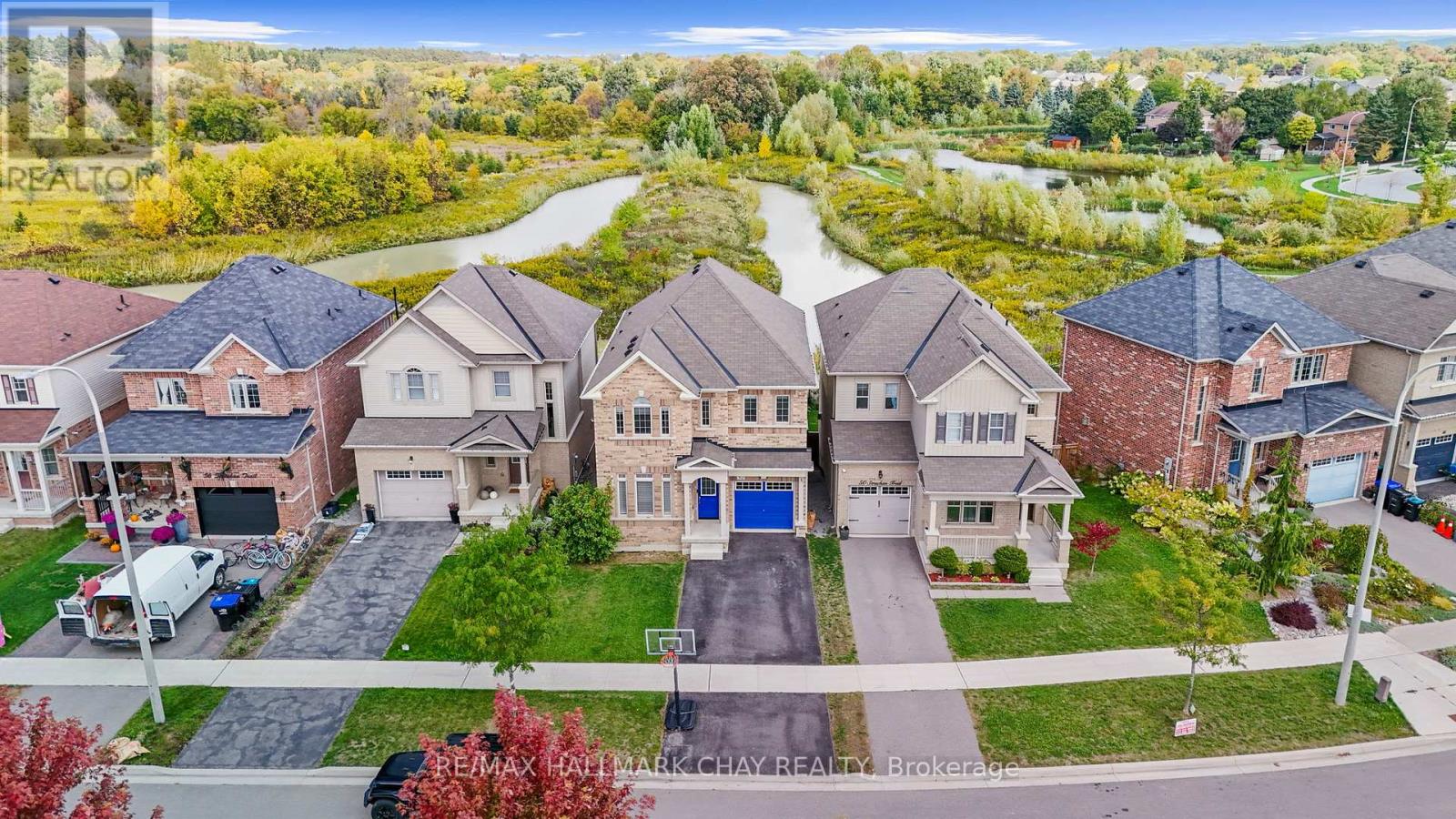
Highlights
Description
- Time on Houseful9 days
- Property typeSingle family
- Median school Score
- Mortgage payment
Welcome to this beautifully upgraded, fully brick home in Beeton's desirable West Country development, where everyday living is elevated by unmatched privacy and stunning natural views. Backing onto environmentally protected land with a ravine, creek, and walking trails, this home invites you to relax on the expansive back deck with no rear neighbours in sight. Offering over 2,500 sq. ft. of living space, including a finished walk-out basement with rec room, games room, and full bath, this 4-bedroom, 4-bath home is designed for both family living and entertaining. The main floor exudes warmth with upgraded hardwood flooring, a cozy gas fireplace framed by custom built-ins, and a seamless flow to the kitchen, complete with quartz countertops, custom backsplash, breakfast bar, and pot lights. From here, step out to the huge deck and soak in those peaceful, natural views. Upstairs, the primary suite is a true retreat with a private ensuite and walk-in closet, while the solid hardwood staircase leads you to a convenient second-floor laundry. The versatile front family room offers flexibility to use as a home office, creating the perfect work-from-home setup. Additional features include inside garage access, 60-amp service for an EV charger, and tasteful finishes throughout. With 1,950 sq. ft. above grade plus a walk-out basement, this home combines elegance, function, and the serenity of nature in one perfect package. (id:63267)
Home overview
- Cooling Central air conditioning
- Heat source Natural gas
- Heat type Forced air
- Sewer/ septic Sanitary sewer
- # total stories 2
- # parking spaces 3
- Has garage (y/n) Yes
- # full baths 3
- # half baths 1
- # total bathrooms 4.0
- # of above grade bedrooms 4
- Has fireplace (y/n) Yes
- Subdivision Beeton
- Lot size (acres) 0.0
- Listing # N12432817
- Property sub type Single family residence
- Status Active
- Primary bedroom 5.21m X 3.69m
Level: 2nd - Laundry 1.84m X 1.53m
Level: 2nd - 4th bedroom 3.07m X 3.04m
Level: 2nd - 2nd bedroom 4.27m X 3.03m
Level: 2nd - 3rd bedroom 3.37m X 3.04m
Level: 2nd - Games room 3.96m X 3.67m
Level: Basement - Recreational room / games room 7.32m X 2.75m
Level: Basement - Family room 4.6m X 3.96m
Level: Ground - Living room 3.66m X 3.06m
Level: Ground - Kitchen 3.97m X 3.68m
Level: Ground - Dining room 3.96m X 2.77m
Level: Ground
- Listing source url Https://www.realtor.ca/real-estate/28926243/52-strachan-trail-new-tecumseth-beeton-beeton
- Listing type identifier Idx

$-2,506
/ Month

