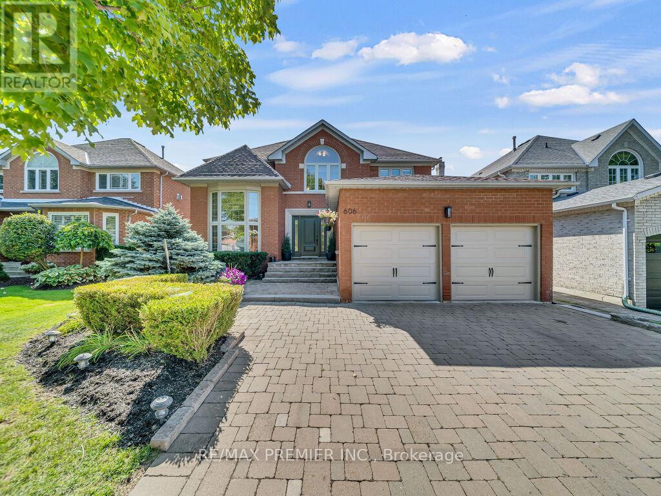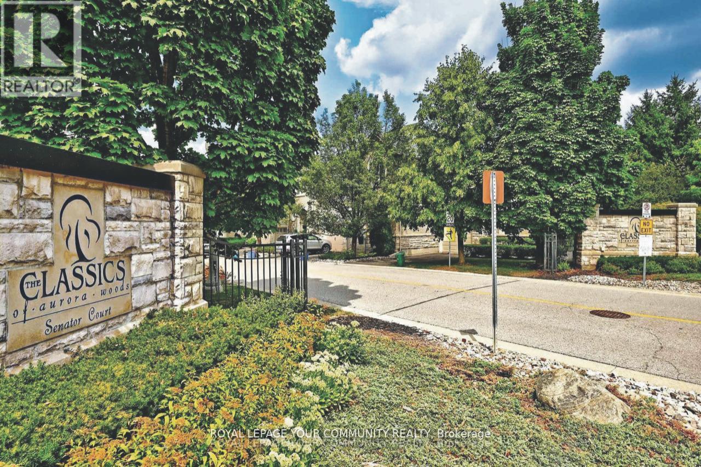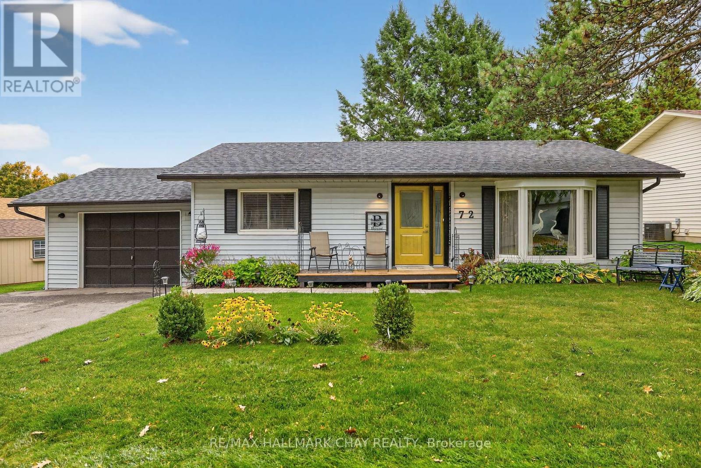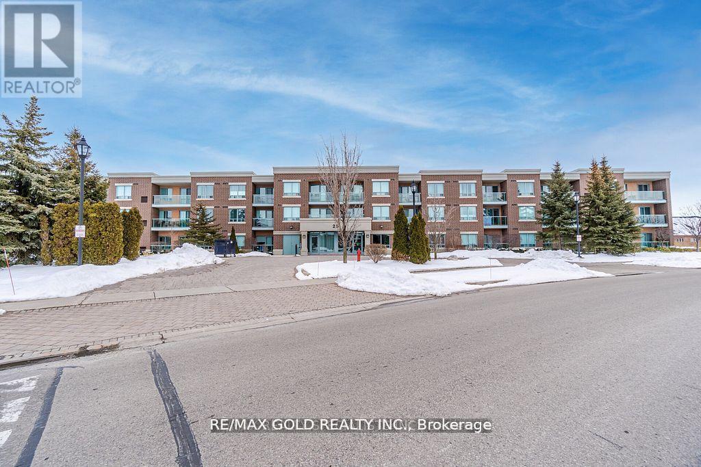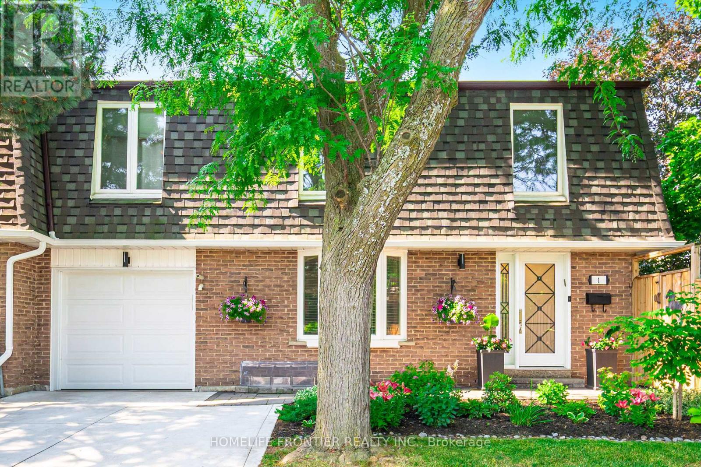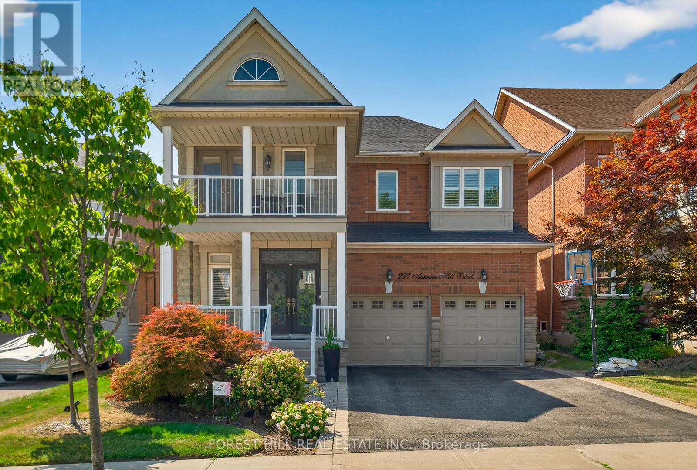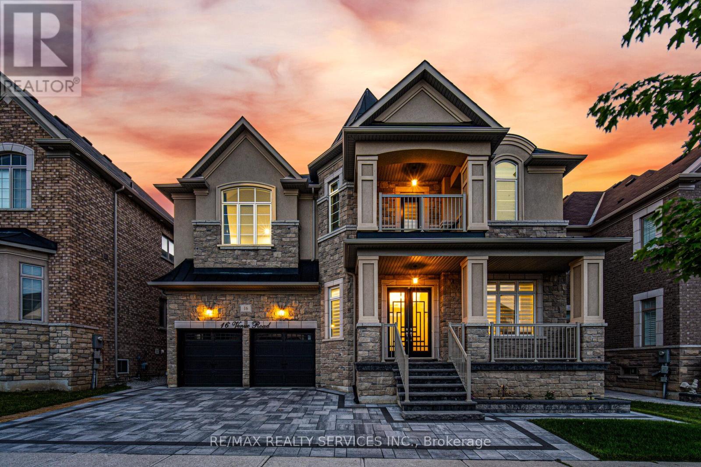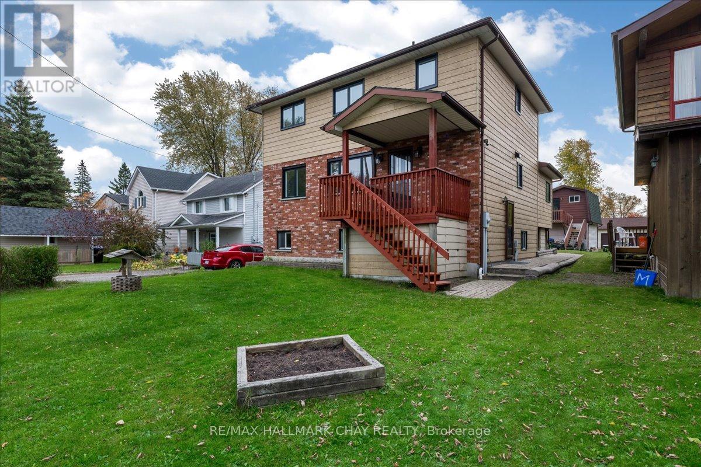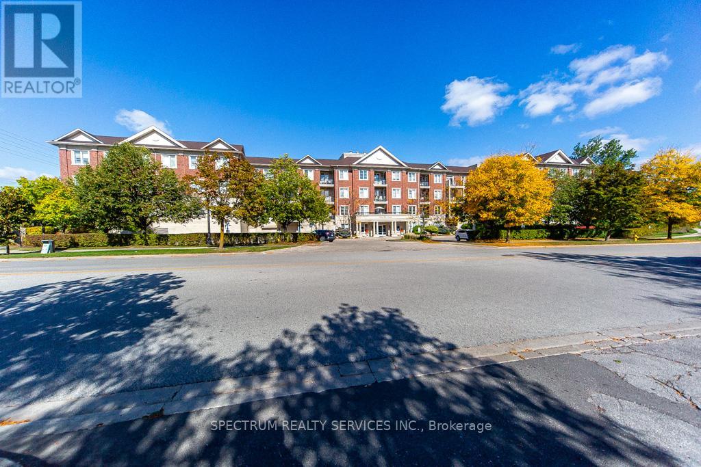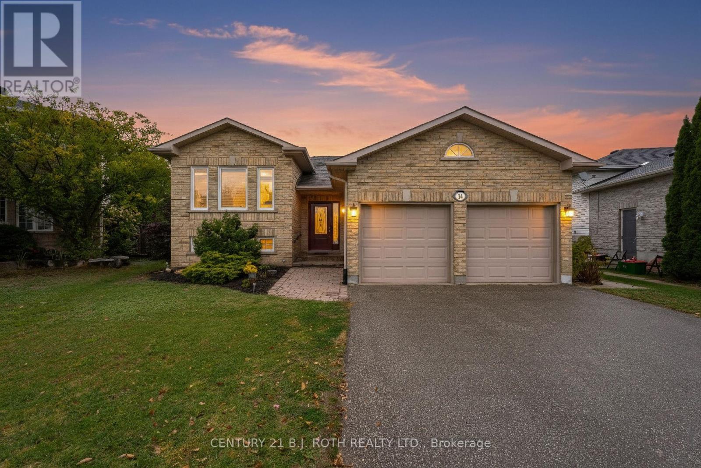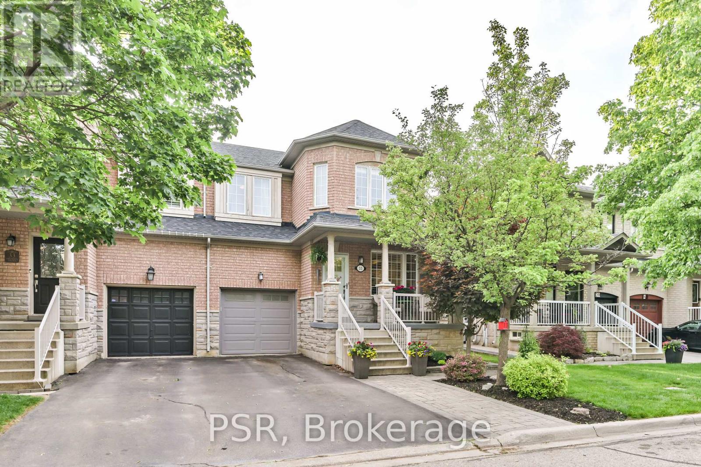- Houseful
- ON
- New Tecumseth
- Tottenham
- 53 Mcknight Cres
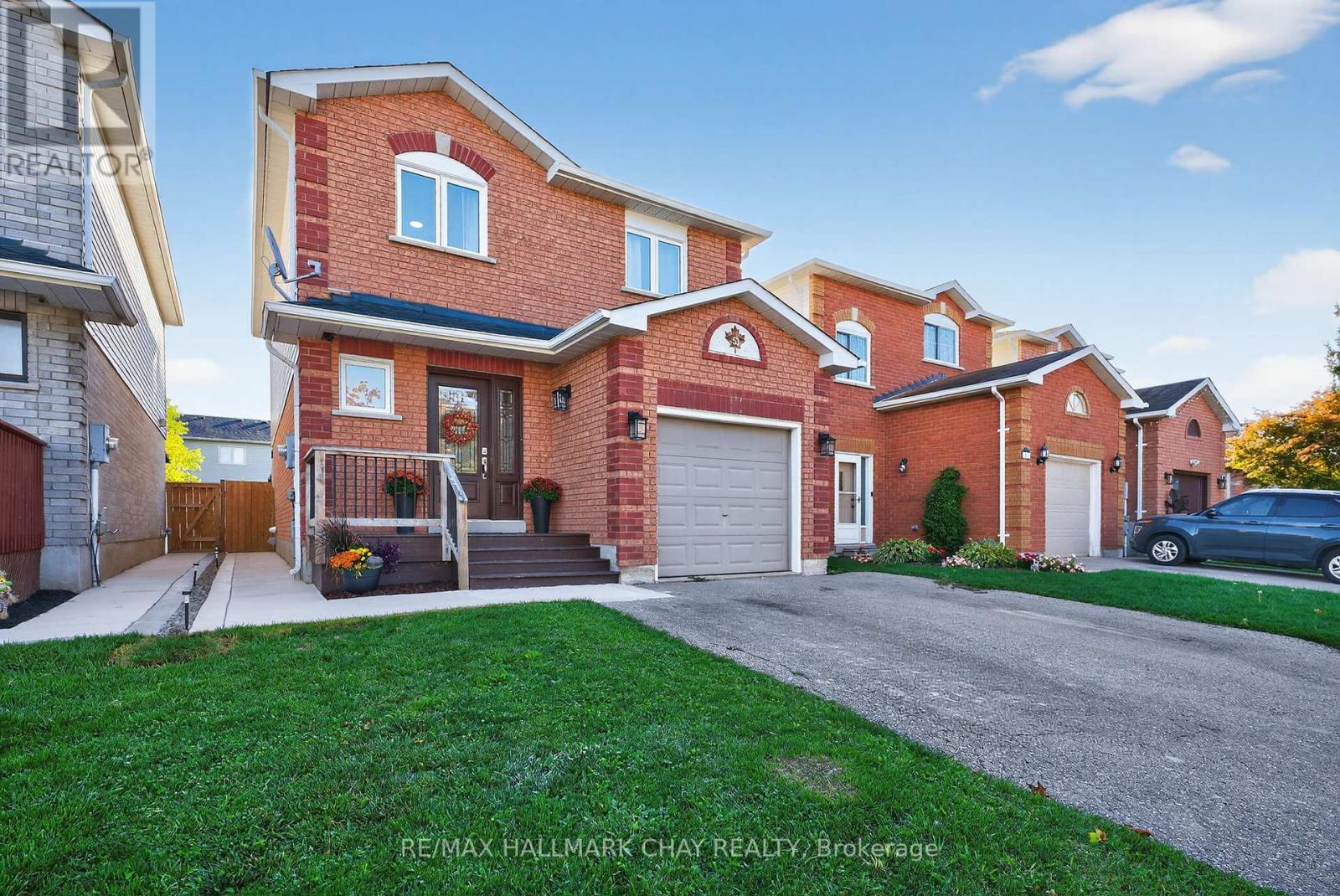
Highlights
Description
- Time on Housefulnew 6 days
- Property typeSingle family
- Neighbourhood
- Median school Score
- Mortgage payment
Finally, a home that delivers great value without having to compromise on quality. This turn-key home proves you can have it all: style, comfort, and convenience, wrapped in a warm and inviting space. Beautifully updated from top to bottom, inside & out. It just feels like 'home'. Inside, modern hardwood floors carry through the main and second levels, giving the home a sleek yet inviting feel. The thoughtfully updated kitchen is designed to be the heart of the home. Whether its everyday meal prep, slow weekend mornings, or hosting friends for a casual gathering, it's a space that makes life flow with ease. Step outside and you'll find the new deck, sleek flower beds, and a new fence, creating an outdoor space that's private, practical, and ready to enjoy. Upstairs, 3 great sized bedrooms including the spacious primary suite complete with a walk-in closet and a fully renovated ensuite bathroom. Grab the popcorn and head to the basement for a fun family movie night or invite the boys over to watch the big game! Additional features include parking for two vehicles, Cold Cantina, Water Softener/Filtration & Reverse Osmosis, newer A/C & roof shingles, Gas BBQ hookup, & a fresh concrete path along the side of the house. Set in a family-friendly neighbourhood, you're walking distance to schools, shops , & rec centre, and quick access to major highways for an easy commute. This is a home that offers the best of both worlds: the updates you want, the value you need, and the lifestyle your deserve. ** This is a linked property.** (id:63267)
Home overview
- Cooling Central air conditioning
- Heat source Natural gas
- Heat type Forced air
- Sewer/ septic Sanitary sewer
- # total stories 2
- Fencing Fenced yard
- # parking spaces 3
- Has garage (y/n) Yes
- # full baths 2
- # half baths 1
- # total bathrooms 3.0
- # of above grade bedrooms 3
- Flooring Hardwood
- Community features Community centre
- Subdivision Tottenham
- Directions 1406335
- Lot size (acres) 0.0
- Listing # N12442312
- Property sub type Single family residence
- Status Active
- 2nd bedroom 3.18m X 3.73m
Level: 2nd - Primary bedroom 4.88m X 4.39m
Level: 2nd - 3rd bedroom 3.12m X 3.15m
Level: 2nd - Cold room Measurements not available
Level: Lower - Recreational room / games room 5.99m X 2.95m
Level: Lower - Living room 4.27m X 2.95m
Level: Main - Eating area 3.05m X 3.05m
Level: Main - Kitchen 3.05m X 3.23m
Level: Main
- Listing source url Https://www.realtor.ca/real-estate/28946466/53-mcknight-crescent-new-tecumseth-tottenham-tottenham
- Listing type identifier Idx

$-2,160
/ Month

