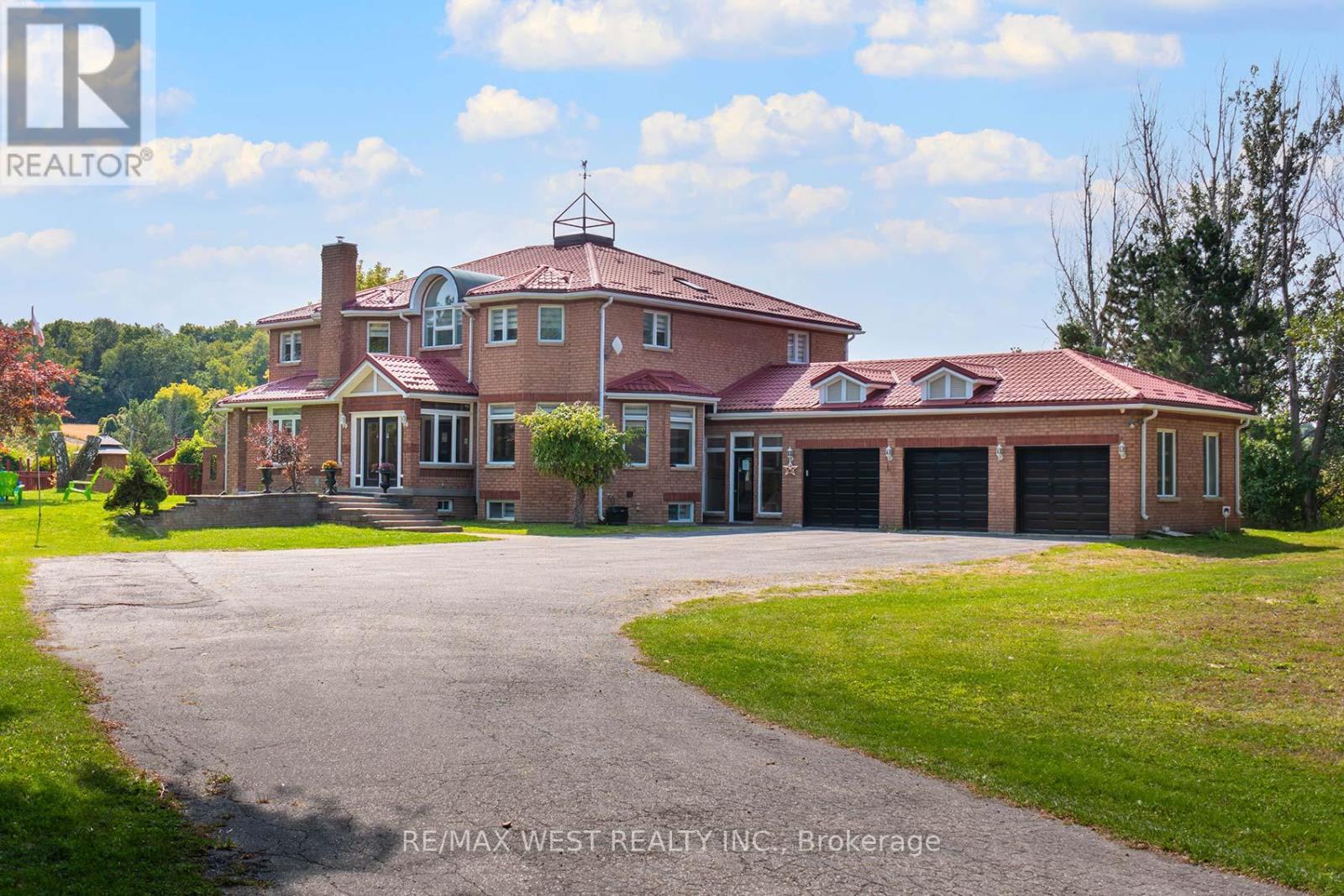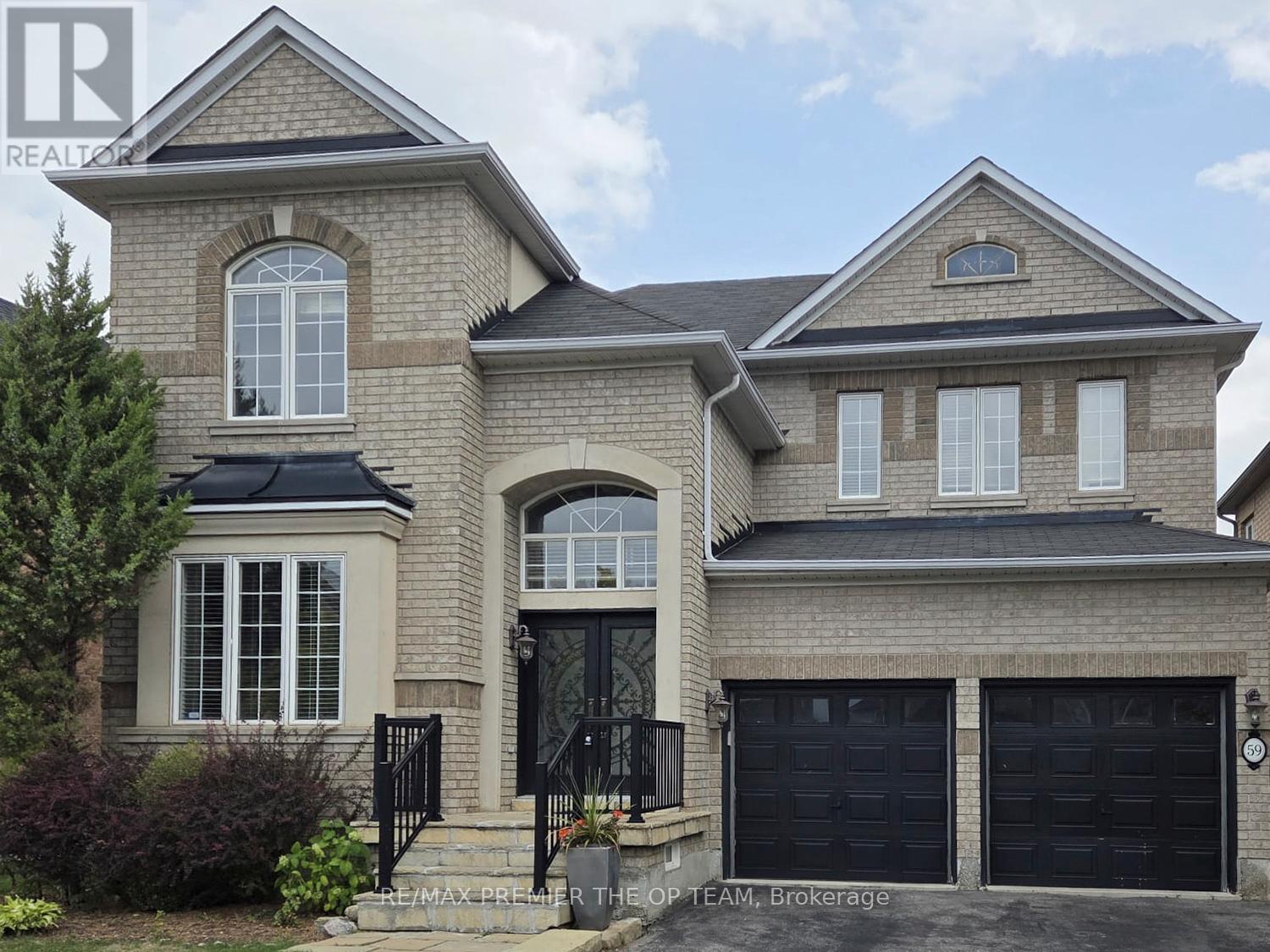- Houseful
- ON
- New Tecumseth
- L0G
- 5679 Line 8

Highlights
Description
- Time on Houseful45 days
- Property typeSingle family
- Median school Score
- Mortgage payment
Top Five Reasons You Will Love This Home. 1. Great Classic Executive Brick Estate Home, 4252 Sq Ft. ; Drive in Through a Long Private Tree Lined Driveway Leading to a very quiet 9+ acres, in a Highly Desirable Location in Beeton, with an Inground Pool, Gazebo, Multiple Patios and Manicured Private Grounds, along with a Huge Multi-use Steel Quonset Hut in Back. 2. Renovated 5+ Bedroom Home with Main Floor Bed. 3. Custom Built Chef Inspired Large Sunny Kitchen with High End Appliances and W/Out to Yard. Separate Living/ Dining/Family Room w/Fireplace. LED Lighting Throughout. 4.Upper Level Features 4 Very Spacious Bedrooms/w Ensuites, including a Primary Bedroom with Custom SPA-Like 6 Piece Ensuite. Upper Level Laundry. Finished Basement , with Kitchen, B/I Bar, Family Room, Bedroom, Separate Entrances ; Perfect for an Additional Family or In-Laws. Enjoy Total Privacy with Your Gorgeous Land, Pond and Trees. Minutes away from HWY 400, HWY 27 and Major Plazas, & Schools. (id:63267)
Home overview
- Cooling Central air conditioning
- Heat source Propane
- Heat type Forced air
- Has pool (y/n) Yes
- Sewer/ septic Septic system
- # total stories 2
- # parking spaces 33
- Has garage (y/n) Yes
- # full baths 6
- # total bathrooms 6.0
- # of above grade bedrooms 7
- Flooring Hardwood
- Subdivision Rural new tecumseth
- View View
- Lot size (acres) 0.0
- Listing # N12384312
- Property sub type Single family residence
- Status Active
- 4th bedroom 3.81m X 3.58m
Level: 2nd - Laundry 0.74m X 0.929m
Level: 2nd - Primary bedroom 4.06m X 3.73m
Level: 2nd - 3rd bedroom 4.45m X 2.95m
Level: 2nd - 2nd bedroom 3.35m X 2.87m
Level: 2nd - 5th bedroom 5.2m X 4.89m
Level: Basement - Living room 3.99m X 2.59m
Level: Basement - Recreational room / games room 7.32m X 4.07m
Level: Basement - Family room 7.14m X 4.75m
Level: Main - Family room 7.14m X 4.75m
Level: Main - Office 3.35m X 2.89m
Level: Main - Bedroom 4.78m X 2.84m
Level: Main - Kitchen 3.84m X 2.67m
Level: Main
- Listing source url Https://www.realtor.ca/real-estate/28821318/5679-8th-line-new-tecumseth-rural-new-tecumseth
- Listing type identifier Idx

$-5,707
/ Month












